16244 Charleton Drive, Hammond, LA 70401
Local realty services provided by:Better Homes and Gardens Real Estate Rhodes Realty
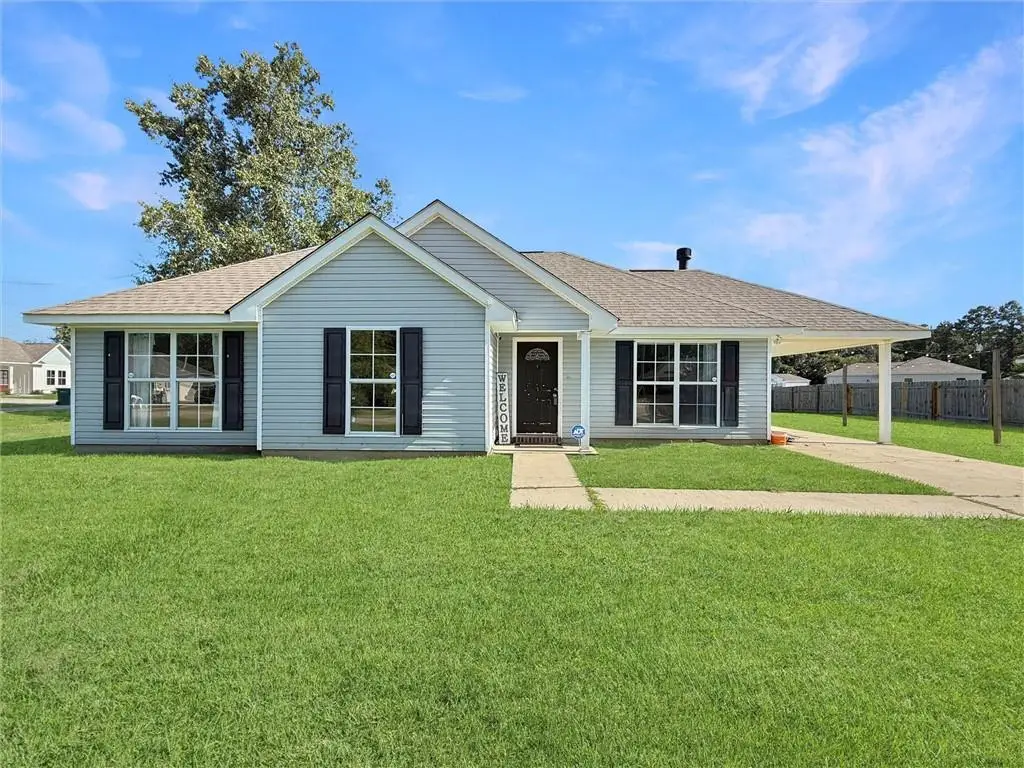
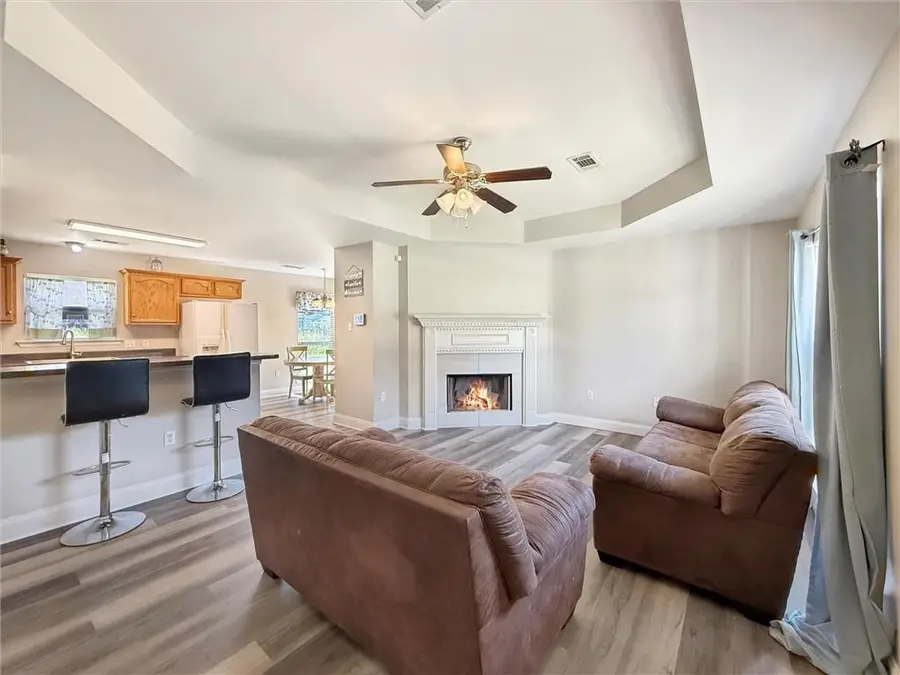
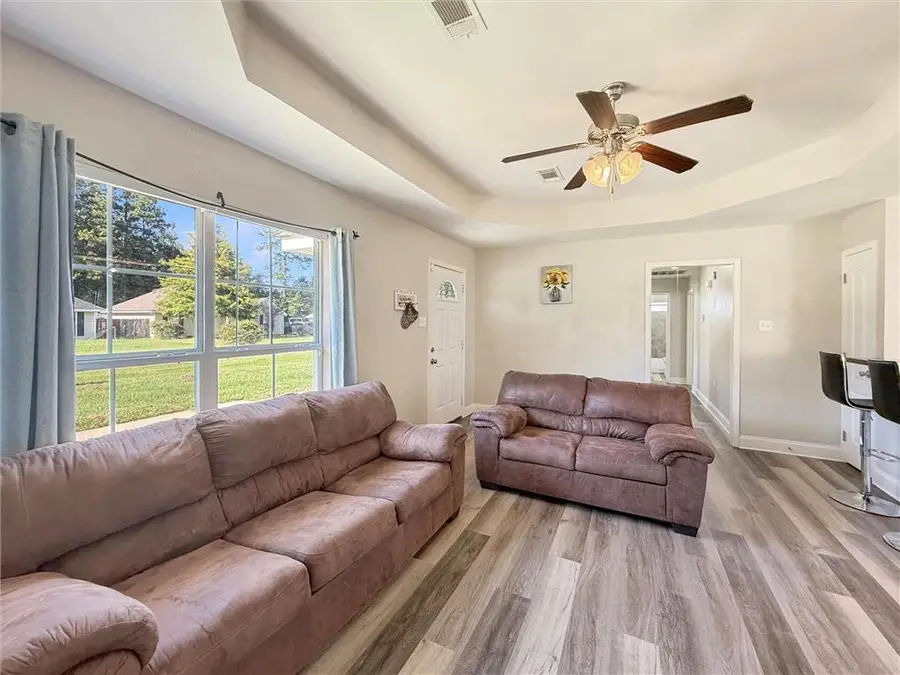
16244 Charleton Drive,Hammond, LA 70401
$190,000
- 3 Beds
- 2 Baths
- 1,294 sq. ft.
- Single family
- Active
Listed by:laura province
Office:1 percent lists gulf south
MLS#:2513297
Source:LA_CLBOR
Price summary
- Price:$190,000
- Price per sq. ft.:$127.35
About this home
BACK ON MARKET due to financing issues! Charming Home in Hidden Pines Estates — minutes from SLU!~~
Welcome to this precious all-vinyl home nestled in the well-established Hidden Pines Estates neighborhood — just minutes from Southeastern Louisiana University. This lovingly maintained 3-bedroom, 2-bath home offers a warm and inviting atmosphere with features that balance both comfort and convenience.
Step into the spacious great room, highlighted by a cozy fireplace, elegant step ceiling, and wood-look laminate flooring that flows seamlessly throughout the main living space. The open kitchen boasts durable ceramic tile floors, a convenient breakfast bar, and a bright dining area everyday meals or entertaining guests. You'll also appreciate the large pantry, offering plenty of storage for all your culinary needs.
The private primary suite is a true retreat, complete with a step ceiling, generous walk-in closet, and en suite bath with ceramic tile. Additional highlights include ceramic tile in both bathrooms, a sodded front yard, and a single-car carport for added convenience.
Whether you're a first-time buyer, downsizing, or investing, this home offers value, location, and charm — all in one sweet package!
Contact an agent
Home facts
- Year built:2008
- Listing Id #:2513297
- Added:21 day(s) ago
- Updated:August 14, 2025 at 03:03 PM
Rooms and interior
- Bedrooms:3
- Total bathrooms:2
- Full bathrooms:2
- Living area:1,294 sq. ft.
Heating and cooling
- Cooling:1 Unit, Central Air
- Heating:Central, Heating
Structure and exterior
- Roof:Shingle
- Year built:2008
- Building area:1,294 sq. ft.
- Lot area:0.19 Acres
Schools
- High school:Board
- Middle school:See
- Elementary school:Please
Utilities
- Water:Public
- Sewer:Public Sewer
Finances and disclosures
- Price:$190,000
- Price per sq. ft.:$127.35
New listings near 16244 Charleton Drive
- New
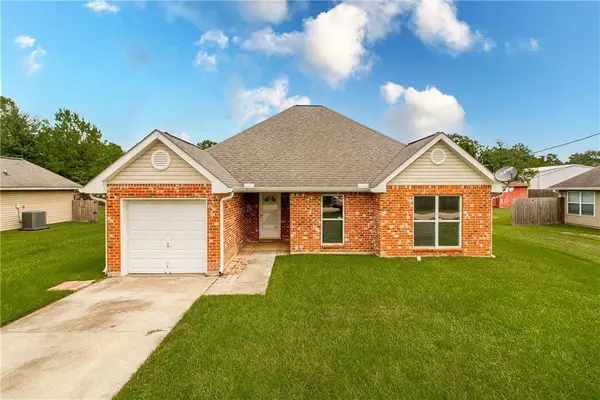 $185,000Active3 beds 2 baths1,297 sq. ft.
$185,000Active3 beds 2 baths1,297 sq. ft.16297 Charleton Drive, Hammond, LA 70401
MLS# 2516849Listed by: KELLER WILLIAMS REALTY 455-0100 - New
 $89,999Active1.05 Acres
$89,999Active1.05 Acres41372 Jodie Lane, Hammond, LA 70403
MLS# 2516553Listed by: SIMPLY REAL ESTATE LLC - New
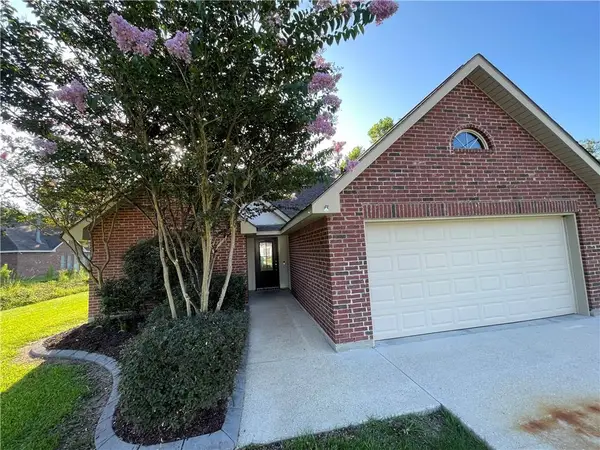 $255,000Active3 beds 2 baths1,680 sq. ft.
$255,000Active3 beds 2 baths1,680 sq. ft.45378 Adas Way, Hammond, LA 70401
MLS# 2516589Listed by: CRESCENT SOTHEBY'S INTERNATIONAL REALTY - New
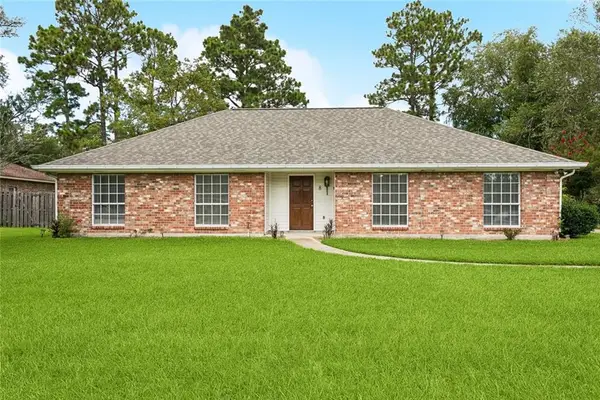 $219,900Active3 beds 2 baths1,766 sq. ft.
$219,900Active3 beds 2 baths1,766 sq. ft.8 Marta Drive, Hammond, LA 70401
MLS# 2516578Listed by: THRIVE REAL ESTATE LLC - New
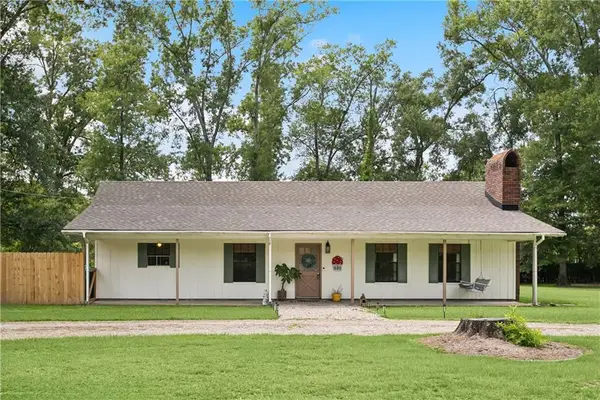 $239,000Active3 beds 2 baths1,600 sq. ft.
$239,000Active3 beds 2 baths1,600 sq. ft.40309 Adams Road, Hammond, LA 70401
MLS# 2516607Listed by: LPT REALTY, LLC. - New
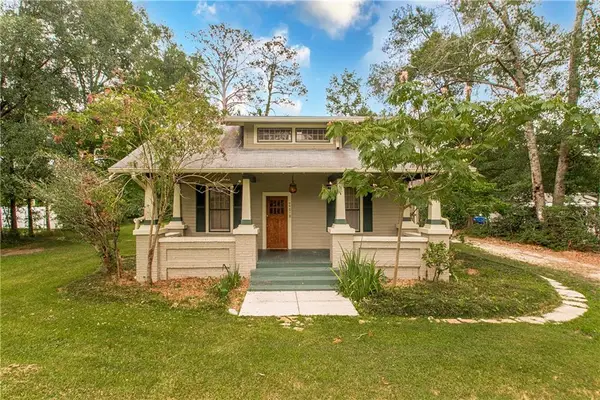 $225,000Active3 beds 3 baths1,874 sq. ft.
$225,000Active3 beds 3 baths1,874 sq. ft.44018 Easy Street, Hammond, LA 70403
MLS# 2515792Listed by: KELLER WILLIAMS REALTY SERVICES - New
 $319,900Active4 beds 2 baths1,896 sq. ft.
$319,900Active4 beds 2 baths1,896 sq. ft.43460 Denali Drive, Hammond, LA 70403
MLS# 2516593Listed by: 1 PERCENT LISTS PREMIER - New
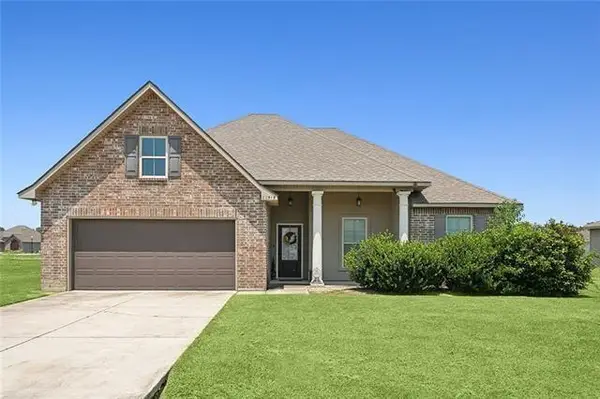 $235,000Active4 beds 4 baths1,820 sq. ft.
$235,000Active4 beds 4 baths1,820 sq. ft.20515 Providence Park Boulevard, Hammond, LA 70401
MLS# 2516257Listed by: THRIVE REAL ESTATE LLC - New
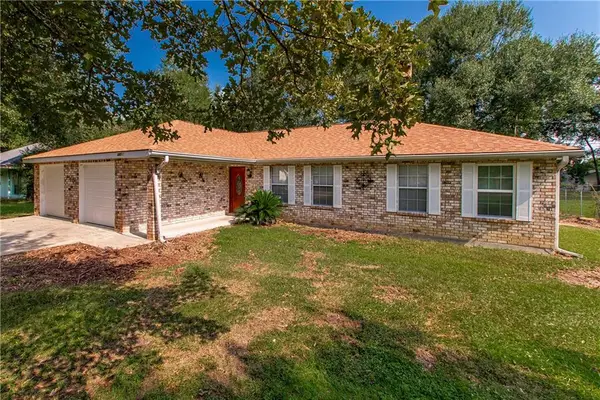 $250,000Active3 beds 2 baths1,642 sq. ft.
$250,000Active3 beds 2 baths1,642 sq. ft.14057 Randall Avenue, Hammond, LA 70403
MLS# 2515273Listed by: KELLER WILLIAMS REALTY SERVICES - New
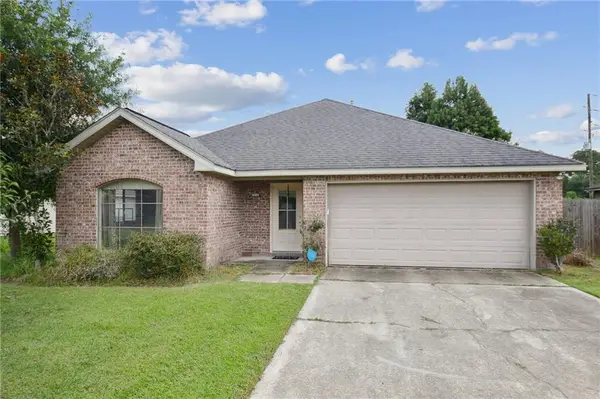 $250,000Active3 beds 2 baths1,772 sq. ft.
$250,000Active3 beds 2 baths1,772 sq. ft.13346 Magnolia Crossing, Hammond, LA 70401
MLS# 2515769Listed by: LATTER & BLUM (LATT15)

