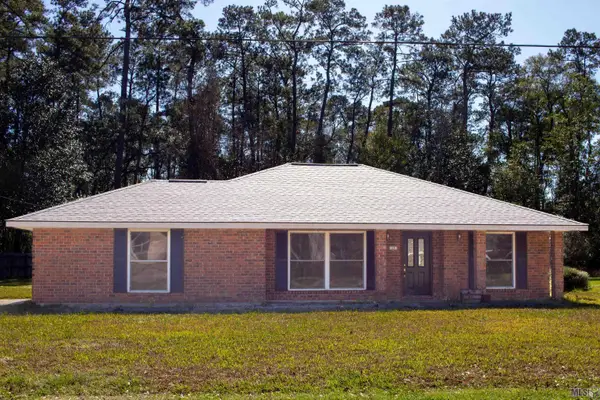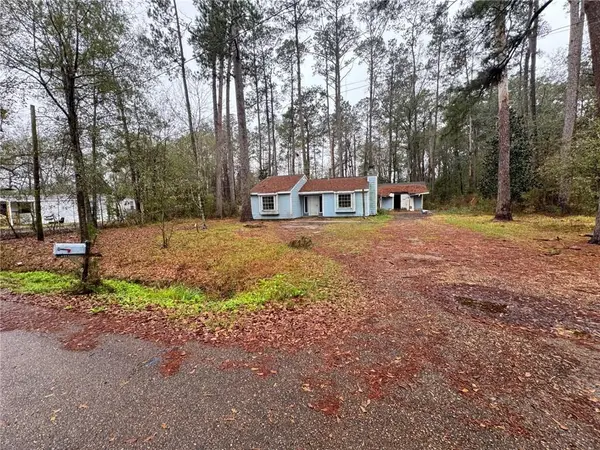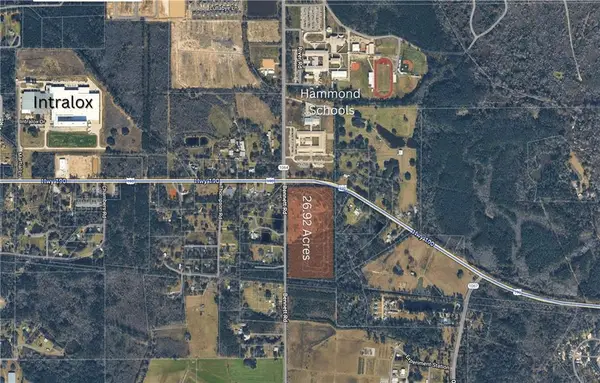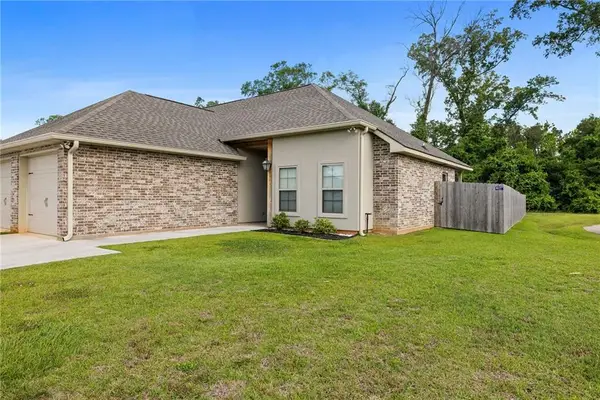19532 Camile Lane, Hammond, LA 70401
Local realty services provided by:Better Homes and Gardens Real Estate Lindsey Realty
19532 Camile Lane,Hammond, LA 70401
$415,000Last list price
- 4 Beds
- 2 Baths
- - sq. ft.
- Single family
- Sold
Listed by: sergio mesa
Office: elite real estate advisors
MLS#:2521539
Source:LA_GSREIN
Sorry, we are unable to map this address
Price summary
- Price:$415,000
About this home
Welcome to your dream home—an elegant new construction with timeless traditional style set on a spacious 1.19-acre corner lot in Hammond. Offering 2,314 sq. ft. of living space (3,160 sq. ft. total), this home features 4 bedrooms, 2 full bathrooms, a warm and inviting foyer, open-concept living and dining areas, a beautiful kitchen, laundry room, two-car garage, and inviting outdoor spaces with a front porch and covered concrete back patio. Conveniently located just minutes from Hammond Regional Airport, the heart of downtown, Southeastern Louisiana University, schools, shopping, and dining—with quick access to both I-12 and I-55—this property puts everything you need within reach. Designed with efficiency and comfort in mind, the home is Energy Star certified and includes blown-in R-38 insulation, a tankless water heater, foil-faced OSB roof decking, and Low-E windows, ensuring lower energy costs and year-round comfort. Blending charm, modern design, and unbeatable location, this is the perfect place to call home.
Contact an agent
Home facts
- Year built:2025
- Listing ID #:2521539
- Added:133 day(s) ago
- Updated:January 24, 2026 at 08:00 AM
Rooms and interior
- Bedrooms:4
- Total bathrooms:2
- Full bathrooms:2
Heating and cooling
- Cooling:1 Unit, Central Air
- Heating:Central, Heating
Structure and exterior
- Roof:Asphalt, Shingle
- Year built:2025
Utilities
- Water:Public
- Sewer:Septic Tank
Finances and disclosures
- Price:$415,000
New listings near 19532 Camile Lane
- New
 $210,000Active3 beds 2 baths1,584 sq. ft.
$210,000Active3 beds 2 baths1,584 sq. ft.17 Silman Ave, Hammond, LA 70401
MLS# BR2026001437Listed by: KELLER WILLIAMS REALTY PREMIER PARTNERS - New
 $145,000Active3 beds 2 baths1,868 sq. ft.
$145,000Active3 beds 2 baths1,868 sq. ft.44410 Hood Road, Hammond, LA 70401
MLS# 2539685Listed by: ATLAS REAL ESTATE COMPANY, LLC - New
 $59,900Active2 beds 1 baths898 sq. ft.
$59,900Active2 beds 1 baths898 sq. ft.41236 S Preston Drive, Hammond, LA 70403
MLS# 2539499Listed by: REALTY EXECUTIVES FLORIDA PARISHES - New
 $205,000Active2 beds 1 baths1,210 sq. ft.
$205,000Active2 beds 1 baths1,210 sq. ft.112 N Scanlan Street, Hammond, LA 70401
MLS# 2539589Listed by: BLUE HERON REALTY - New
 $205,000Active2 beds 1 baths1,210 sq. ft.
$205,000Active2 beds 1 baths1,210 sq. ft.112 N Scanlan Street, Hammond, LA 70401
MLS# NO2539589Listed by: BLUE HERON REALTY - New
 $650,000Active26.92 Acres
$650,000Active26.92 AcresHwy 190 Highway, Hammond, LA 70401
MLS# 2539695Listed by: NEXTHOME REAL ESTATE PROFESSIONALS  $220,000Active3 beds 2 baths1,452 sq. ft.
$220,000Active3 beds 2 baths1,452 sq. ft.12503 Morgan Creek Lane, Hammond, LA 70403
MLS# NO2499158Listed by: NEXTHOME REAL ESTATE PROFESSIONALS $195,000Active3 beds 3 baths2,009 sq. ft.
$195,000Active3 beds 3 baths2,009 sq. ft.2605 Rue Saint Martin, Hammond, LA 70403
MLS# NO2520957Listed by: ACADIAN REALTY LLC $295,000Active3 beds 3 baths2,353 sq. ft.
$295,000Active3 beds 3 baths2,353 sq. ft.42351 Broadwalk Avenue #B, Hammond, LA 70403
MLS# NO2521102Listed by: KELLER WILLIAMS REALTY SERVICES $279,000Active4 beds 2 baths2,560 sq. ft.
$279,000Active4 beds 2 baths2,560 sq. ft.14501 Vicaro Lane, Hammond, LA 70401
MLS# NO2524749Listed by: AXEN REALTY, LLC
