20134 River Crest Drive, Hammond, LA 70403
Local realty services provided by:Better Homes and Gardens Real Estate Rhodes Realty
20134 River Crest Drive,Hammond, LA 70403
$2,000,000
- 5 Beds
- 6 Baths
- 5,220 sq. ft.
- Single family
- Active
Listed by: amanda mcdaniel, jason lipscomb
Office: downtown realty
MLS#:RANO2520512
Source:LA_RAAMLS
Price summary
- Price:$2,000,000
- Price per sq. ft.:$248.39
- Monthly HOA dues:$33.33
About this home
Welcome to River Crest subdivision, this 2022 custom home sits on a private cul-de-sac with 6 acres of serene privacy and gorgeous oak trees. Designed with timeless detail, this 5-bedroom, 4.5-bath home showcases reclaimed distillery wood floors, reclaimed beams, and an open-concept living design. Primary suite features large walk in shower, soaking tub, double separate vanities, 2 walk in custom closets. The heart of the home features a chef's dream kitchen with an 11-ft quartz island, Thermador appliances, Sub-Zero refrigerator, double oven, ice maker, and wine cooler. Accordion doors open the living room to a screened outdoor patio with a full outdoor kitchen and gas fireplace for entertaining year-round. The home also offers a formal dining room, sitting area, breakfast nook, office, and an upstairs bonus room. Luxury continues with a Gunite heated mineral pool and spa, pool half bath, and a laundry room complete with a dog-washing station and direct pool access. A 30x50 workshop with 10-ft overhang, 3-car garage plus Porte Cochere, whole-home generator (KW 22), and water filtration system add function to style. Enjoy modern comfort with character-rich finishes, $200/year HOA, and the peace of being in an X flood zone. This property truly offers the best of luxury, privacy, and convenience.
Contact an agent
Home facts
- Year built:2022
- Listing ID #:RANO2520512
- Added:135 day(s) ago
- Updated:February 10, 2026 at 04:35 PM
Rooms and interior
- Bedrooms:5
- Total bathrooms:6
- Full bathrooms:4
- Half bathrooms:2
- Living area:5,220 sq. ft.
Heating and cooling
- Cooling:Central Air, Multi Units
- Heating:Central Heat
Structure and exterior
- Roof:Composition
- Year built:2022
- Building area:5,220 sq. ft.
- Lot area:6 Acres
Finances and disclosures
- Price:$2,000,000
- Price per sq. ft.:$248.39
New listings near 20134 River Crest Drive
- New
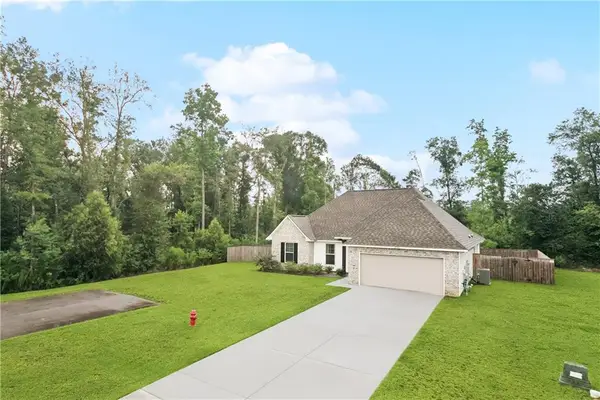 $249,000Active3 beds 2 baths1,685 sq. ft.
$249,000Active3 beds 2 baths1,685 sq. ft.20700 Stone House Road, Hammond, LA 70401
MLS# 2542255Listed by: REMAX ALLIANCE - New
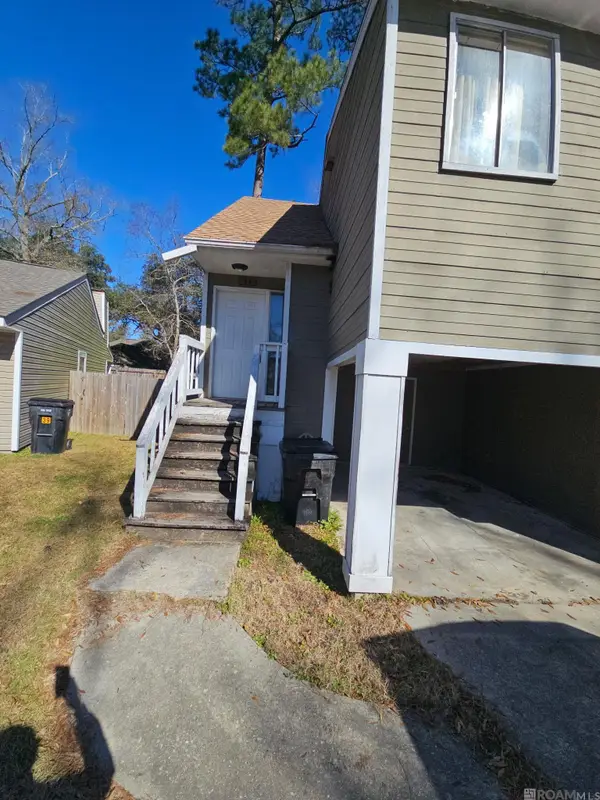 $82,000Active2 beds 2 baths1,049 sq. ft.
$82,000Active2 beds 2 baths1,049 sq. ft.14215 Woodlands Dr #38, Hammond, LA 70401
MLS# 2026002460Listed by: KELLER WILLIAMS REALTY-FIRST CHOICE - New
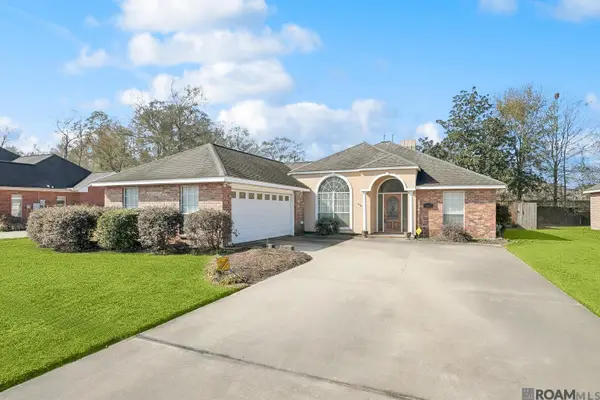 $227,900Active3 beds 2 baths1,694 sq. ft.
$227,900Active3 beds 2 baths1,694 sq. ft.44065 Nicholas Cir, Hammond, LA 70403
MLS# 2026002439Listed by: REDFIN CORPORATION - New
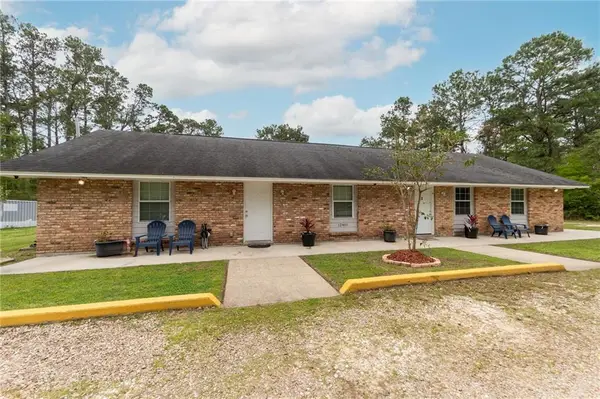 $385,000Active8 beds 4 baths3,579 sq. ft.
$385,000Active8 beds 4 baths3,579 sq. ft.12461 Wardline Road, Hammond, LA 70401
MLS# 2542144Listed by: REALTY ONE GROUP IMMOBILIA - New
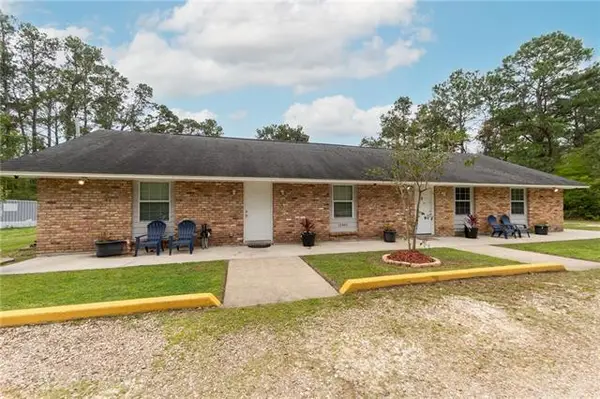 $385,000Active-- beds -- baths3,579 sq. ft.
$385,000Active-- beds -- baths3,579 sq. ft.12461 Wardline Road, Hammond, LA 70401
MLS# NO2542144Listed by: REALTY ONE GROUP IMMOBILIA 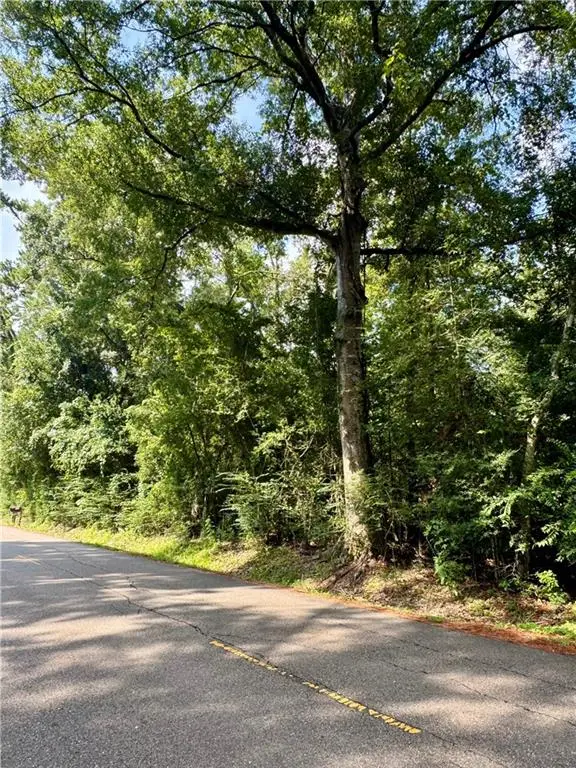 $250,000Active5.1 Acres
$250,000Active5.1 AcresTBD W Yellow Water (5.10 Acres) Road, Hammond, LA 70403
MLS# 2516120Listed by: MONUMENT REAL ESTATE, LLC- New
 $232,000Active3 beds 2 baths1,564 sq. ft.
$232,000Active3 beds 2 baths1,564 sq. ft.11004 Regency Avenue, Hammond, LA 70403
MLS# 2541932Listed by: CRESCENT SOTHEBY'S INTERNATIONAL REALTY - New
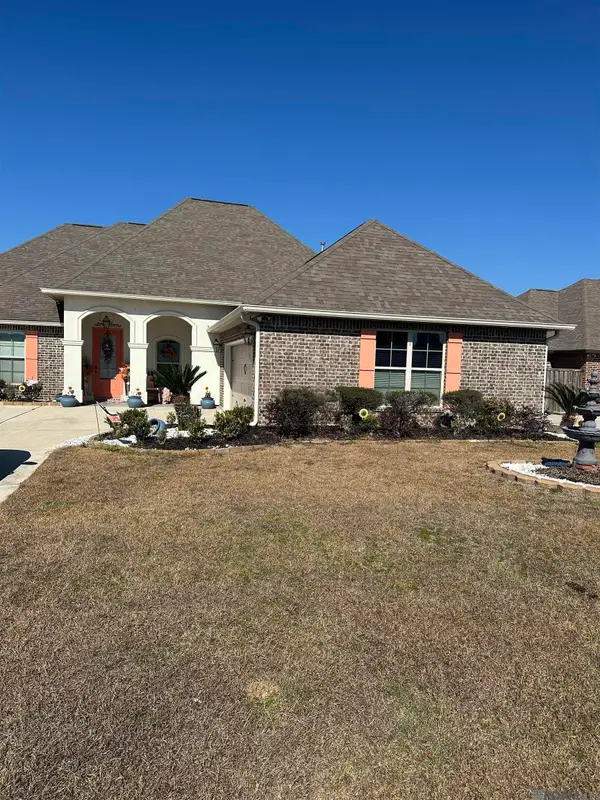 $325,000Active4 beds 3 baths2,312 sq. ft.
$325,000Active4 beds 3 baths2,312 sq. ft.20259 Long Lake Dr, Hammond, LA 70403
MLS# 2026002330Listed by: SUPREME 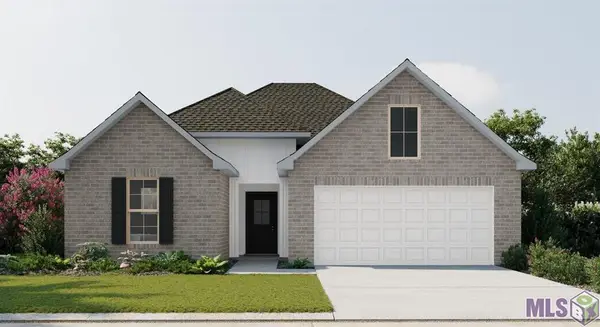 $247,202Pending3 beds 2 baths1,649 sq. ft.
$247,202Pending3 beds 2 baths1,649 sq. ft.20293 Stone House Road, Hammond, LA 70401
MLS# NO2026002271Listed by: CICERO REALTY, LLC- New
 $253,500Active3 beds 2 baths1,685 sq. ft.
$253,500Active3 beds 2 baths1,685 sq. ft.20438 Kensington Row, Hammond, LA 70401
MLS# 2540771Listed by: XLV REALTY LLC

