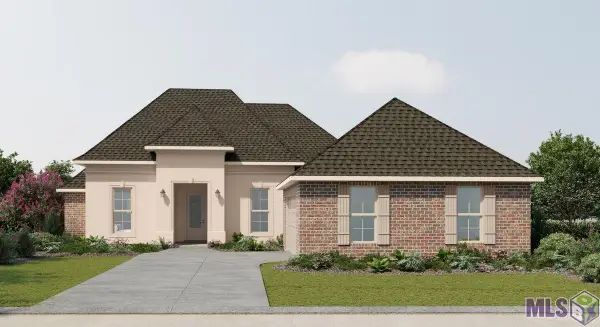202 Holly Drive, Hammond, LA 70401
Local realty services provided by:Better Homes and Gardens Real Estate Lindsey Realty
202 Holly Drive,Hammond, LA 70401
$549,900
- 3 Beds
- 3 Baths
- 3,085 sq. ft.
- Single family
- Active
Listed by: david tucker
Office: nexthome real estate professionals
MLS#:2525287
Source:LA_GSREIN
Price summary
- Price:$549,900
- Price per sq. ft.:$104.05
About this home
Elegant 3-Bedroom Home with Guest House, Heated Pool & Exceptional Finishes. Experience refined living in this beautifully designed 3-bedroom, 2.5-bath home showcasing premium craftsmanship and luxurious details throughout. Inside, travertine tile floors and custom cabinetry complement the sleek quartz countertops, while a Viking stove and Sub-Zero refrigerator elevate the chef’s kitchen. The open-concept living spaces feature a stunning double-sided fireplace, ideal for cozy evenings, and a hosting room perfect for entertaining. The primary suite offers a serene retreat with a sunken tub and spa-like atmosphere. Outside, the property impresses with redwood siding, copper gutters, and a thoughtfully designed outdoor living area. Enjoy year-round relaxation on the spacious deck or by the heated pool and spa, surrounded by lush landscaping. A backup generator ensures comfort and peace of mind. Adding to the appeal is a 673 sq. ft. guest house, complete with a full kitchen and 1.5 baths — an ideal space for visitors or extended stays. This exceptional home seamlessly blends luxury, functionality, and style — truly a one-of-a-kind property designed for entertaining and comfortable living.
Contact an agent
Home facts
- Year built:1984
- Listing ID #:2525287
- Added:94 day(s) ago
- Updated:January 10, 2026 at 04:33 PM
Rooms and interior
- Bedrooms:3
- Total bathrooms:3
- Full bathrooms:2
- Half bathrooms:1
- Living area:3,085 sq. ft.
Heating and cooling
- Cooling:Central Air
- Heating:Central, Heating
Structure and exterior
- Roof:Shingle
- Year built:1984
- Building area:3,085 sq. ft.
- Lot area:1 Acres
Schools
- High school:Board
- Middle school:Call
- Elementary school:Please
Utilities
- Water:Well
- Sewer:Public Sewer
Finances and disclosures
- Price:$549,900
- Price per sq. ft.:$104.05
New listings near 202 Holly Drive
 $369,366Pending4 beds 3 baths2,584 sq. ft.
$369,366Pending4 beds 3 baths2,584 sq. ft.19504 Jardin Drive, Hammond, LA 70403
MLS# NO2026000505Listed by: CICERO REALTY, LLC- New
 $387,500Active10 beds 7 baths4,908 sq. ft.
$387,500Active10 beds 7 baths4,908 sq. ft.16221,16227,16229 E Club Deluxe Road, Hammond, LA 70403
MLS# 2537458Listed by: NEXTHOME REAL ESTATE PROFESSIONALS  $369,366Pending4 beds 3 baths2,584 sq. ft.
$369,366Pending4 beds 3 baths2,584 sq. ft.19504 Jardin Drive, Hammond, LA 70403
MLS# NO2026000505Listed by: CICERO REALTY, LLC- New
 $435,000Active4 beds 3 baths2,464 sq. ft.
$435,000Active4 beds 3 baths2,464 sq. ft.11213 Bassemier Road, Hammond, LA 70403
MLS# 2537267Listed by: KELLER WILLIAMS REALTY SERVICES  $65,000Pending4.08 Acres
$65,000Pending4.08 Acres4.08 Acres Lynette Drive, Hammond, LA 70403
MLS# 2537282Listed by: HONEYCOMB HOMES & PROPERTIES- New
 $269,900Active3 beds 2 baths1,844 sq. ft.
$269,900Active3 beds 2 baths1,844 sq. ft.11027 Kennedy Drive, Hammond, LA 70403
MLS# 2536556Listed by: 1% LISTS REALTY PROFESSIONALS - New
 $80,000Active3 beds 2 baths1,313 sq. ft.
$80,000Active3 beds 2 baths1,313 sq. ft.600 E Merry Avenue, Hammond, LA 70403
MLS# 2537177Listed by: KELLER WILLIAMS REALTY SERVICES - New
 $269,900Active3 beds 2 baths1,844 sq. ft.
$269,900Active3 beds 2 baths1,844 sq. ft.11027 Kennedy Drive, Hammond, LA 70403
MLS# NO2536556Listed by: 1% LISTS REALTY PROFESSIONALS - New
 $545,000Active0.83 Acres
$545,000Active0.83 AcresTBD Airport Road, Hammond, LA 70403
MLS# 2537059Listed by: MONUMENT REAL ESTATE, LLC - New
 $275,000Active0.83 Acres
$275,000Active0.83 AcresTBD Airport. Road, Hammond, LA 70403
MLS# 2537060Listed by: MONUMENT REAL ESTATE, LLC
