20299 Camden Lane, Hammond, LA 70403
Local realty services provided by:Better Homes and Gardens Real Estate Lindsey Realty
20299 Camden Lane,Hammond, LA 70403
$315,000
- 3 Beds
- 3 Baths
- 2,185 sq. ft.
- Single family
- Active
Listed by:linda dennis
Office:latter & blum (latt42)
MLS#:2503384
Source:LA_GSREIN
Price summary
- Price:$315,000
- Price per sq. ft.:$96.98
- Monthly HOA dues:$36.67
About this home
Motivated Seller! Welcome to this stunning home nestled in the sought-after Woodlake Estates community! Featuring a spacious open-concept layout, this 3-bedroom, 2.5 bathrooms residence also includes a dedicated Flex Room/study/office — great for remote work or quiet reading.
Elegant design elements abound, including wood flooring in the living room, hallway, and primary suite. The kitchen and bathrooms boast sleek 3cm slab quartz countertops, complemented by stainless steel appliances and stylish Aristokraft cabinetry. A cozy gas fireplace adds warmth and charm to the living area.
The luxurious primary suite offers a relaxing retreat, featuring a garden tub, separate shower with an oil-rubbed bronze door, and a large walk-in closet with convenient direct access to the laundry room.
Enjoy energy-efficient living with a tankless water heater and radiant barrier decking in the attic. Thoughtfully designed with comfort, style, and smart functionality, this home is move-in ready.
Community amenities include a gated inground pool and tranquil ponds, great for relaxing weekends and neighborhood strolls.
Contact an agent
Home facts
- Year built:2018
- Listing ID #:2503384
- Added:125 day(s) ago
- Updated:September 25, 2025 at 10:45 PM
Rooms and interior
- Bedrooms:3
- Total bathrooms:3
- Full bathrooms:2
- Half bathrooms:1
- Living area:2,185 sq. ft.
Heating and cooling
- Cooling:1 Unit, Central Air
- Heating:Central, Gas, Heating
Structure and exterior
- Roof:Shingle
- Year built:2018
- Building area:2,185 sq. ft.
Utilities
- Water:Public
- Sewer:Public Sewer
Finances and disclosures
- Price:$315,000
- Price per sq. ft.:$96.98
New listings near 20299 Camden Lane
- New
 $279,000Active3 beds 2 baths1,815 sq. ft.
$279,000Active3 beds 2 baths1,815 sq. ft.21083 E Highway 190 Highway, Hammond, LA 70403
MLS# 2523189Listed by: RE/MAX SELECT - New
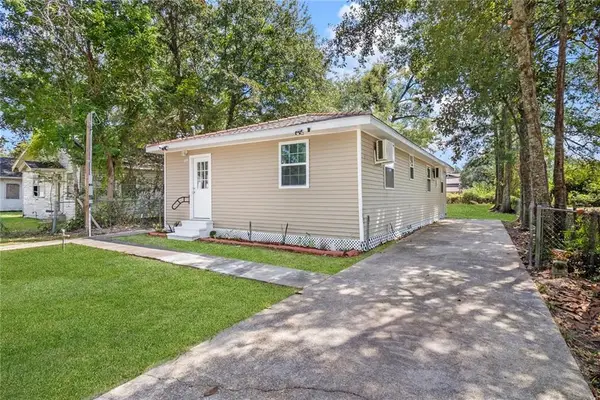 $145,500Active3 beds 1 baths1,100 sq. ft.
$145,500Active3 beds 1 baths1,100 sq. ft.906 E Merry Avenue, Hammond, LA 70403
MLS# 2523439Listed by: KELLER WILLIAMS REALTY SERVICES - New
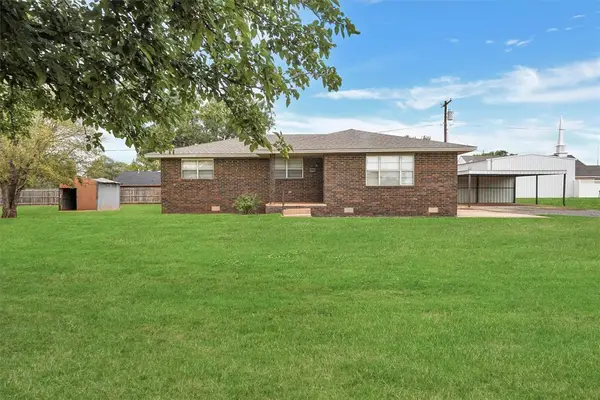 $95,000Active3 beds 1 baths1,284 sq. ft.
$95,000Active3 beds 1 baths1,284 sq. ft.1101 Smith Street, Hammon, OK 73650
MLS# 1192627Listed by: WESTERN OKLAHOMA REALTY LLC - New
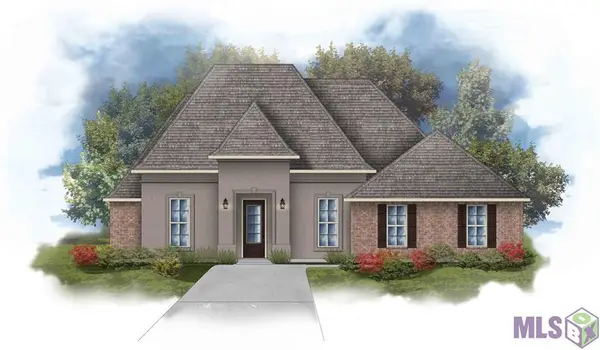 $362,048Active4 beds 3 baths2,584 sq. ft.
$362,048Active4 beds 3 baths2,584 sq. ft.44207 Huntley Road, Hammond, LA 70403
MLS# NO2025017827Listed by: CICERO REALTY, LLC - New
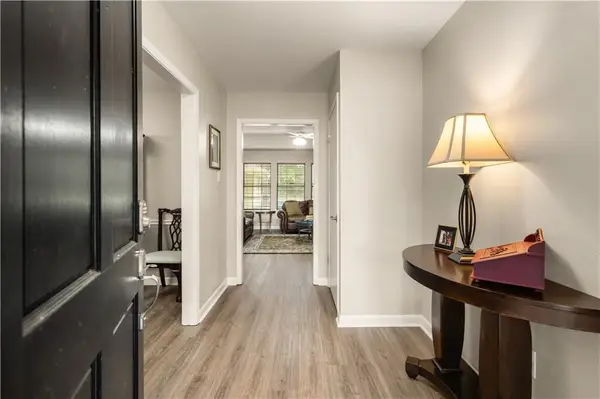 $359,900Active4 beds 2 baths2,256 sq. ft.
$359,900Active4 beds 2 baths2,256 sq. ft.46286 Laurie Drive, Hammond, LA 70401
MLS# 2523233Listed by: NOLA LIVING REALTY 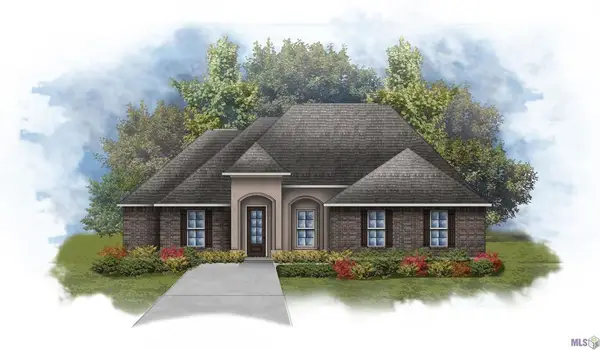 $337,690Pending4 beds 3 baths2,175 sq. ft.
$337,690Pending4 beds 3 baths2,175 sq. ft.44344 Lake Wind Drive, Hammond, LA 70403
MLS# NO2025017779Listed by: CICERO REALTY, LLC- New
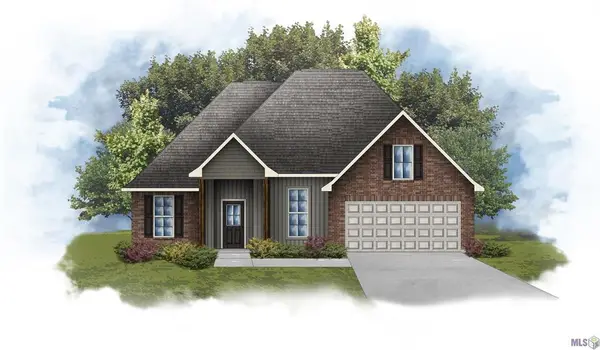 $264,080Active3 beds 2 baths1,844 sq. ft.
$264,080Active3 beds 2 baths1,844 sq. ft.46023 Dover Drive, Hammond, LA 70401
MLS# NO2025017753Listed by: CICERO REALTY, LLC - New
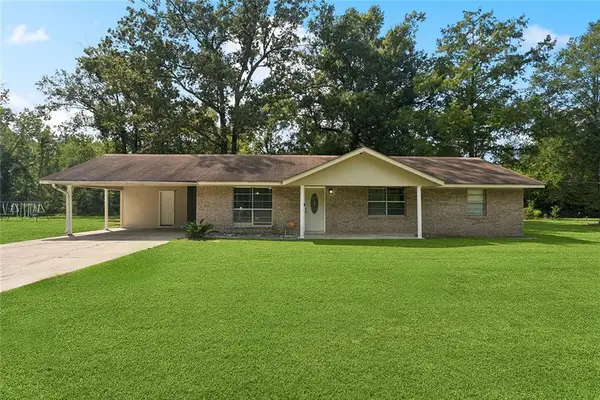 $179,900Active3 beds 2 baths1,567 sq. ft.
$179,900Active3 beds 2 baths1,567 sq. ft.43195 Clint Lane, Hammond, LA 70403
MLS# 2522899Listed by: LA MAISON LUXE REALTY GROUP LL - New
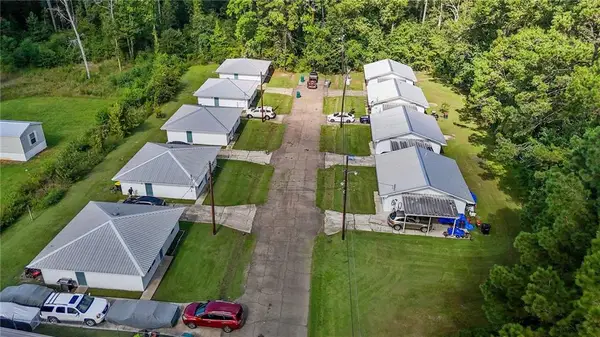 $915,000Active18 beds 9 baths7,920 sq. ft.
$915,000Active18 beds 9 baths7,920 sq. ft.15660 Becky Lane, Hammond, LA 70401
MLS# 2522224Listed by: K COMPANY REALTY - New
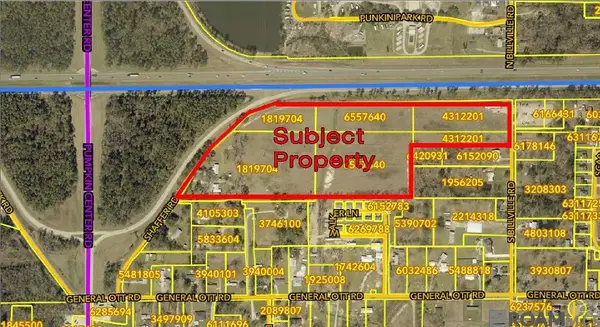 $3,400,000Active22 Acres
$3,400,000Active22 Acres0 Pumpkin Center Rd, Hammond, LA 70401
MLS# 2025017602Listed by: KELLER WILLIAMS REALTY SERVICES
