20461 Kensington Row, Hammond, LA 70401
Local realty services provided by:Better Homes and Gardens Real Estate Rhodes Realty
20461 Kensington Row,Hammond, LA 70401
$235,000
- 3 Beds
- 2 Baths
- 1,556 sq. ft.
- Single family
- Active
Listed by: randy ray, stacie ray
Office: keller williams realty services
MLS#:2520089
Source:LA_CLBOR
Price summary
- Price:$235,000
- Price per sq. ft.:$99.32
About this home
Don't miss this great house on a .25 acre corner lot! This 3 bedroom 2 bathroom home includes an office. This DSLD Manassas floor plan was completed with custom upgrades throughout. Upgraded kitchen cabinets, Quartz counters, energy efficiency, tankless water heater, stainless steel appliances. Tile floors in the wet areas and laminate-wood flooring in bedrooms, office, living room and breakfast area. The flooring in the garage and extended patio have an epoxy finish. The back yard is fenced with wood privacy fence with access from the side street. The primary suite features large closet, dual sinks, and a large, custom-built shower with 3 heads. Utility sink and storage cabinets are extra perks of the laundry room. Natural gas powers the water heater, kitchen appliances, the house generator (Generac), and has a line connection on the patio than can be used for a gas grill/outdoor kitchen.
Contact an agent
Home facts
- Year built:2014
- Listing ID #:2520089
- Added:155 day(s) ago
- Updated:February 12, 2026 at 03:54 PM
Rooms and interior
- Bedrooms:3
- Total bathrooms:2
- Full bathrooms:2
- Living area:1,556 sq. ft.
Heating and cooling
- Cooling:1 Unit, Central Air
- Heating:Central, Heating
Structure and exterior
- Roof:Shingle
- Year built:2014
- Building area:1,556 sq. ft.
- Lot area:0.25 Acres
Utilities
- Water:Public
- Sewer:Public Sewer
Finances and disclosures
- Price:$235,000
- Price per sq. ft.:$99.32
New listings near 20461 Kensington Row
- New
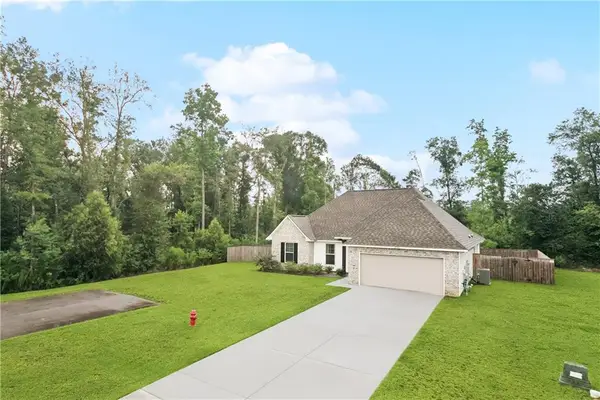 $249,000Active3 beds 2 baths1,685 sq. ft.
$249,000Active3 beds 2 baths1,685 sq. ft.20700 Stone House Road, Hammond, LA 70401
MLS# 2542255Listed by: REMAX ALLIANCE - New
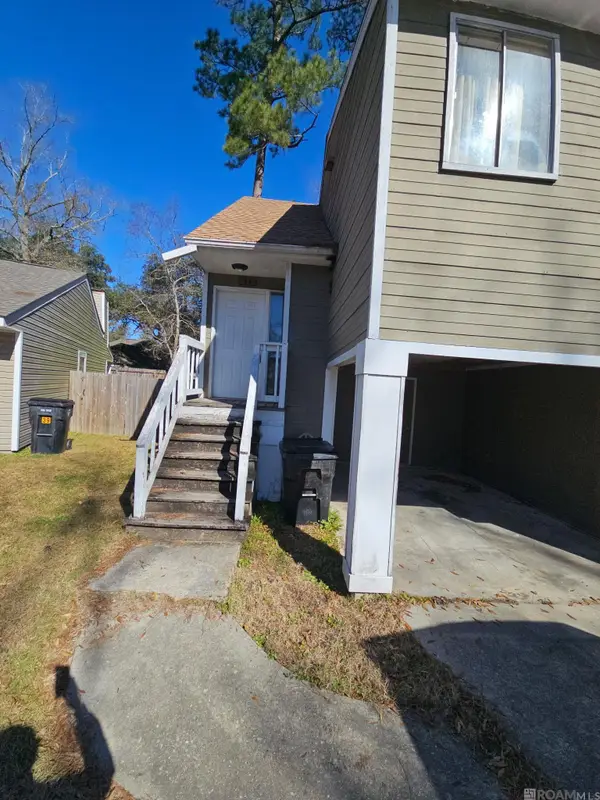 $82,000Active2 beds 2 baths1,049 sq. ft.
$82,000Active2 beds 2 baths1,049 sq. ft.14215 Woodlands Dr #38, Hammond, LA 70401
MLS# 2026002460Listed by: KELLER WILLIAMS REALTY-FIRST CHOICE - New
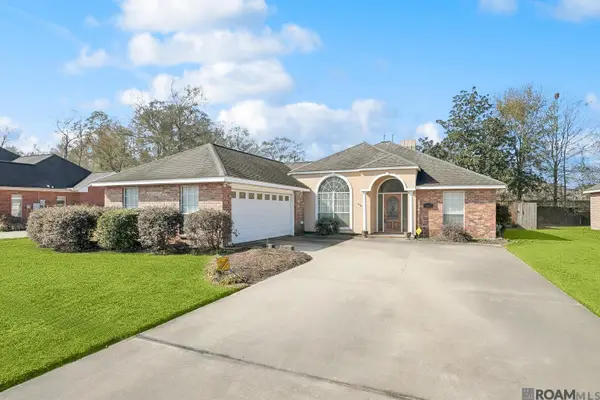 $227,900Active3 beds 2 baths1,694 sq. ft.
$227,900Active3 beds 2 baths1,694 sq. ft.44065 Nicholas Cir, Hammond, LA 70403
MLS# 2026002439Listed by: REDFIN CORPORATION - New
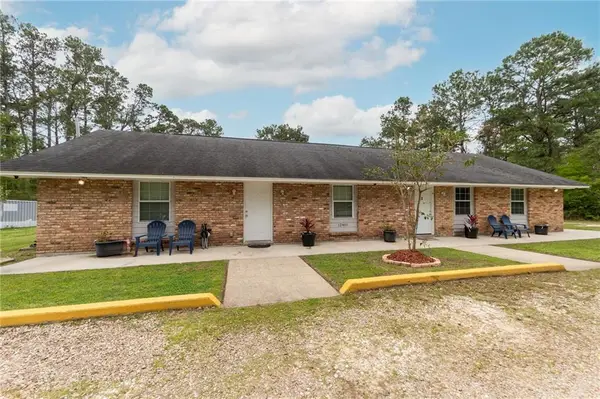 $385,000Active8 beds 4 baths3,579 sq. ft.
$385,000Active8 beds 4 baths3,579 sq. ft.12461 Wardline Road, Hammond, LA 70401
MLS# 2542144Listed by: REALTY ONE GROUP IMMOBILIA - New
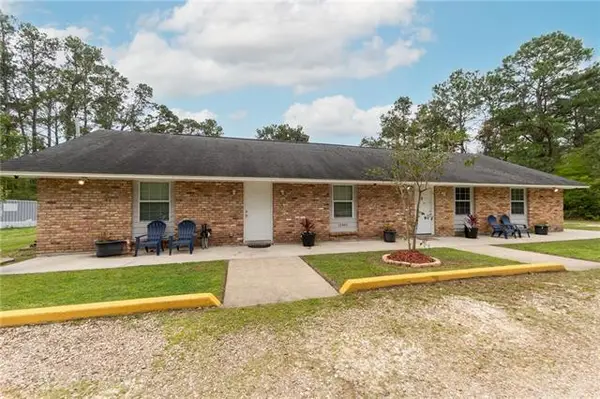 $385,000Active-- beds -- baths3,579 sq. ft.
$385,000Active-- beds -- baths3,579 sq. ft.12461 Wardline Road, Hammond, LA 70401
MLS# NO2542144Listed by: REALTY ONE GROUP IMMOBILIA 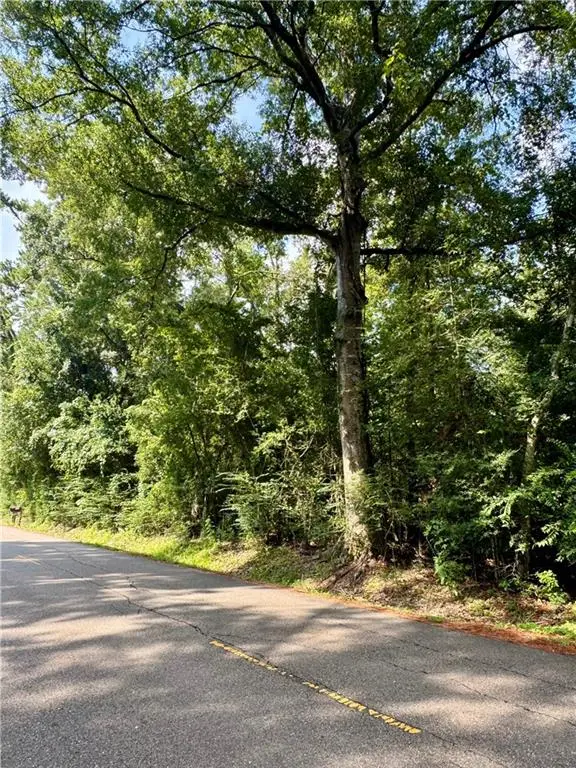 $250,000Active5.1 Acres
$250,000Active5.1 AcresTBD W Yellow Water (5.10 Acres) Road, Hammond, LA 70403
MLS# 2516120Listed by: MONUMENT REAL ESTATE, LLC- New
 $232,000Active3 beds 2 baths1,564 sq. ft.
$232,000Active3 beds 2 baths1,564 sq. ft.11004 Regency Avenue, Hammond, LA 70403
MLS# 2541932Listed by: CRESCENT SOTHEBY'S INTERNATIONAL REALTY - New
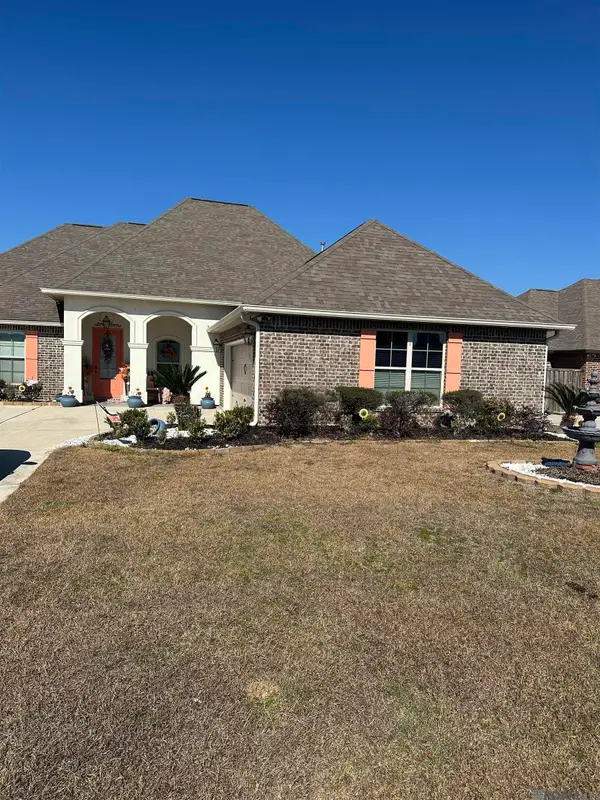 $325,000Active4 beds 3 baths2,312 sq. ft.
$325,000Active4 beds 3 baths2,312 sq. ft.20259 Long Lake Dr, Hammond, LA 70403
MLS# 2026002330Listed by: SUPREME 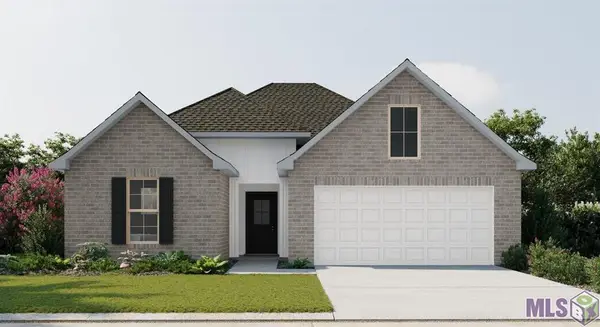 $247,202Pending3 beds 2 baths1,649 sq. ft.
$247,202Pending3 beds 2 baths1,649 sq. ft.20293 Stone House Road, Hammond, LA 70401
MLS# NO2026002271Listed by: CICERO REALTY, LLC- New
 $253,500Active3 beds 2 baths1,685 sq. ft.
$253,500Active3 beds 2 baths1,685 sq. ft.20438 Kensington Row, Hammond, LA 70401
MLS# 2540771Listed by: XLV REALTY LLC

