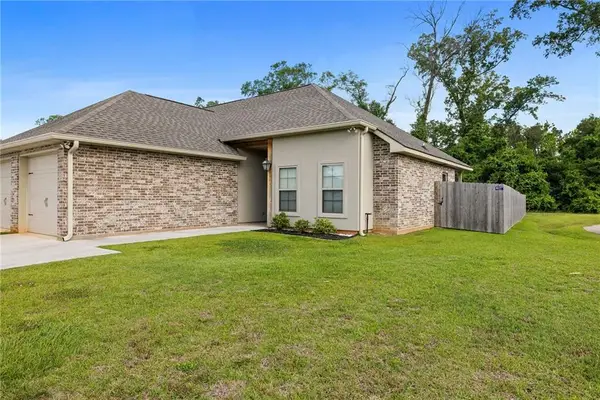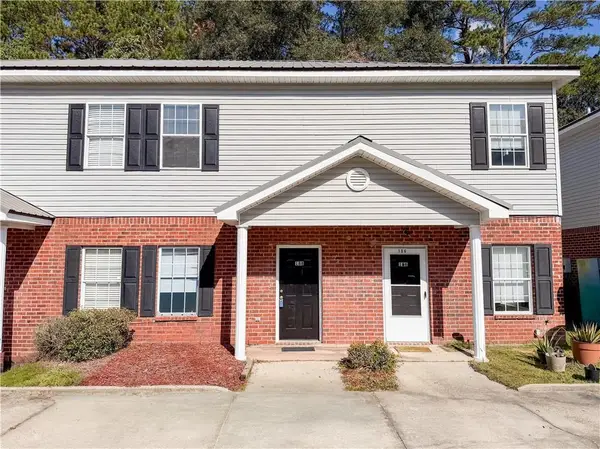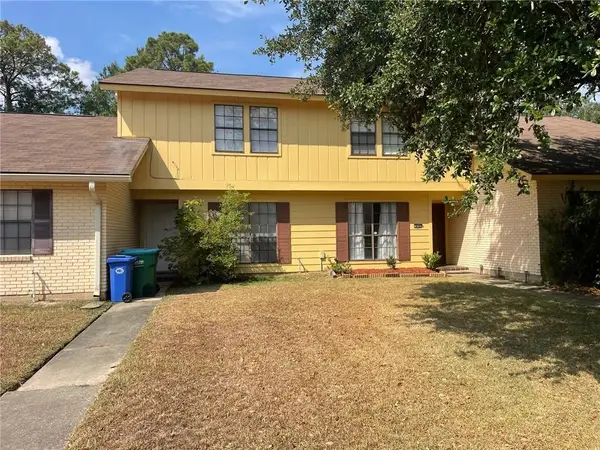303 S Linden Street, Hammond, LA 70403
Local realty services provided by:Better Homes and Gardens Real Estate Rhodes Realty
303 S Linden Street,Hammond, LA 70403
$340,000
- 4 Beds
- 2 Baths
- 2,074 sq. ft.
- Single family
- Active
Listed by: john exnicios
Office: berkshire hathaway homeservices preferred, realtor
MLS#:RANO2510111
Source:LA_RAAMLS
Price summary
- Price:$340,000
- Price per sq. ft.:$120.14
About this home
Fully renovated move-in ready home on a fenced corner lot with backyard access--great for boat or RV parking. A beautifully aged live oak tree adds charm to the front yard. Upgrades include new HVAC, new water heater, metal roof, new windows, and luxury vinyl plank flooring. The open-concept floor plan features vaulted ceilings in the secondary bedrooms, abundant closet and storage space throughout. The kitchen boasts stainless steel appliances, gas range, and quartz countertops. The primary suite offers double marble vanities and a spa-style rain shower. Conveniently located just five blocks from downtown Hammond's shopping, restaurants, entertainment and popular spots such as: Eddie's Frozen Custard, Lee's Diner, PJ's Coffee and Tommy's Pizza. This home combines style, function, and a prime location. ** Lot 1-B and Lot 1-3 can be purchased with sale of home. Ask agent for details- Owner/Agent
Contact an agent
Home facts
- Year built:1954
- Listing ID #:RANO2510111
- Added:115 day(s) ago
- Updated:January 23, 2026 at 05:02 PM
Rooms and interior
- Bedrooms:4
- Total bathrooms:2
- Full bathrooms:2
- Living area:2,074 sq. ft.
Heating and cooling
- Cooling:Central Air
- Heating:Natural Gas
Structure and exterior
- Roof:Metal
- Year built:1954
- Building area:2,074 sq. ft.
- Lot area:0.22 Acres
Finances and disclosures
- Price:$340,000
- Price per sq. ft.:$120.14
New listings near 303 S Linden Street
 $220,000Active3 beds 2 baths1,452 sq. ft.
$220,000Active3 beds 2 baths1,452 sq. ft.12503 Morgan Creek Lane, Hammond, LA 70403
MLS# NO2499158Listed by: NEXTHOME REAL ESTATE PROFESSIONALS $195,000Active3 beds 3 baths2,009 sq. ft.
$195,000Active3 beds 3 baths2,009 sq. ft.2605 Rue Saint Martin, Hammond, LA 70403
MLS# NO2520957Listed by: ACADIAN REALTY LLC $295,000Active3 beds 3 baths2,353 sq. ft.
$295,000Active3 beds 3 baths2,353 sq. ft.42351 Broadwalk Avenue #B, Hammond, LA 70403
MLS# NO2521102Listed by: KELLER WILLIAMS REALTY SERVICES $279,000Active4 beds 2 baths2,560 sq. ft.
$279,000Active4 beds 2 baths2,560 sq. ft.14501 Vicaro Lane, Hammond, LA 70401
MLS# NO2524749Listed by: AXEN REALTY, LLC $90,000Active2 beds 2 baths1,118 sq. ft.
$90,000Active2 beds 2 baths1,118 sq. ft.14548 Honeysuckle Drive #181, Hammond, LA 70403
MLS# NO2525444Listed by: HONEYCOMB HOMES & PROPERTIES $109,900Active2 beds 3 baths1,022 sq. ft.
$109,900Active2 beds 3 baths1,022 sq. ft.14537 Honeysuckle Street #12-C, Hammond, LA 70401
MLS# NO2529862Listed by: BERKSHIRE HATHAWAY HOMESERVICES PREFERRED, REALTOR $85,000Active2 beds 2 baths1,119 sq. ft.
$85,000Active2 beds 2 baths1,119 sq. ft.14578 Honeysuckle Drive #145, Hammond, LA 70401
MLS# NO2534890Listed by: THRIVE REAL ESTATE LLC- New
 $125,000Active2 beds 3 baths1,200 sq. ft.
$125,000Active2 beds 3 baths1,200 sq. ft.2619 Rue St. Martin Drive, Hammond, LA 70403
MLS# NO2538570Listed by: COMPASS COVINGTON (LATT27)  $255,000Active3 beds 3 baths1,939 sq. ft.
$255,000Active3 beds 3 baths1,939 sq. ft.2607 Rue Saint Martin Street #B, Hammond, LA 70403
MLS# RABR2025015708Listed by: CENTURY 21 INVESTMENT REALTY $94,900Active3 beds 2 baths1,527 sq. ft.
$94,900Active3 beds 2 baths1,527 sq. ft.621 Rue St Martin, Hammond, LA 70403
MLS# RANO2462709Listed by: CBTEC HAMMOND
