42439 Evangeline Drive, Hammond, LA 70403
Local realty services provided by:Better Homes and Gardens Real Estate Rhodes Realty
42439 Evangeline Drive,Hammond, LA 70403
$250,000
- 3 Beds
- 2 Baths
- 1,514 sq. ft.
- Single family
- Active
Listed by: ethan hunt
Office: wayne songy & associates
MLS#:2525651
Source:LA_GSREIN
Price summary
- Price:$250,000
- Price per sq. ft.:$113.69
- Monthly HOA dues:$37.5
About this home
Welcome to this move-in ready 3-bedroom, 2-bathroom home—an ideal choice for any buyers looking for modern comfort, style, and value. Built in 2019, this home offers an open-concept layout with high ceilings, creating a bright and spacious feel from the moment you walk in.
You'll love the upgraded kitchen featuring granite countertops, stainless steel appliances, and plenty of cabinet space—great for cooking at home or entertaining friends. The split floor plan offers privacy, with a roomy primary suite that includes a large walk-in closet, wide soaking tub, and extra storage space.
Other highlights include a low-maintenance yard, energy-efficient construction, and a large two-car garage with room for storage or a workshop. Located in a friendly neighborhood with easy access to schools, shopping, and major highways—this home checks all the boxes for comfort, convenience, and long-term value.
Contact an agent
Home facts
- Year built:2019
- Listing ID #:2525651
- Added:75 day(s) ago
- Updated:December 29, 2025 at 05:00 PM
Rooms and interior
- Bedrooms:3
- Total bathrooms:2
- Full bathrooms:2
- Living area:1,514 sq. ft.
Heating and cooling
- Cooling:1 Unit, Central Air
- Heating:Central, Heating
Structure and exterior
- Roof:Shingle
- Year built:2019
- Building area:1,514 sq. ft.
Schools
- High school:Ponchatoula
- Middle school:Ponchatoula
- Elementary school:D.C. Reeves
Utilities
- Water:Public
- Sewer:Public Sewer
Finances and disclosures
- Price:$250,000
- Price per sq. ft.:$113.69
New listings near 42439 Evangeline Drive
- New
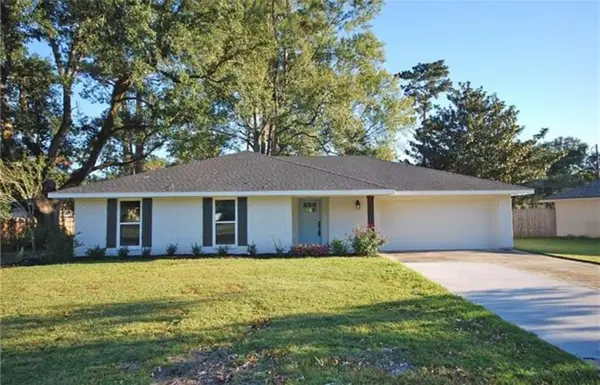 $250,000Active3 beds 2 baths1,601 sq. ft.
$250,000Active3 beds 2 baths1,601 sq. ft.46598 Highland Drive, Hammond, LA 70401
MLS# 2535656Listed by: WATERMARK REALTY, LLC - New
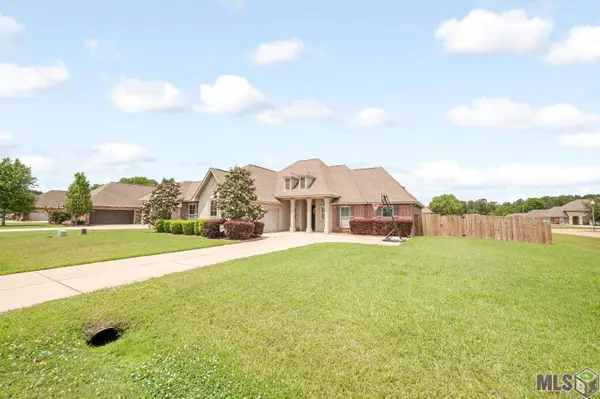 $306,500Active3 beds 2 baths1,951 sq. ft.
$306,500Active3 beds 2 baths1,951 sq. ft.20211 Long Lake Dr, Hammond, LA 70403
MLS# BR2025022724Listed by: ACG REALTY 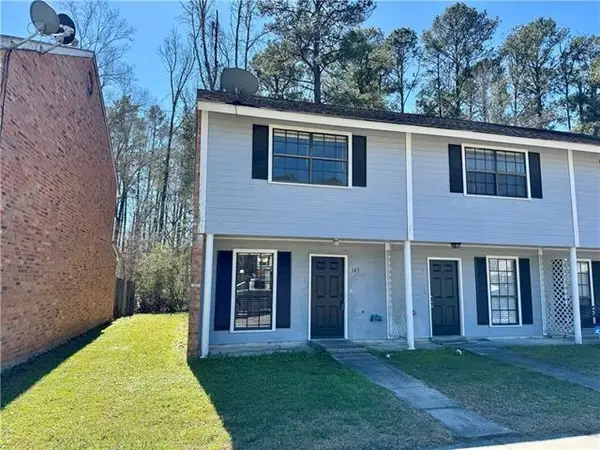 $85,000Active2 beds 2 baths1,119 sq. ft.
$85,000Active2 beds 2 baths1,119 sq. ft.14578 Honeysuckle Drive #145, Hammond, LA 70401
MLS# 2534890Listed by: THRIVE REAL ESTATE LLC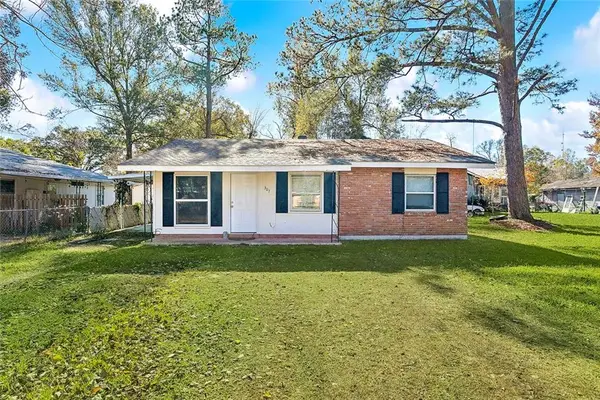 $129,500Active3 beds 1 baths1,015 sq. ft.
$129,500Active3 beds 1 baths1,015 sq. ft.307 Alexander Drive, Hammond, LA 70401
MLS# 2534337Listed by: KELLER WILLIAMS REALTY 455-0100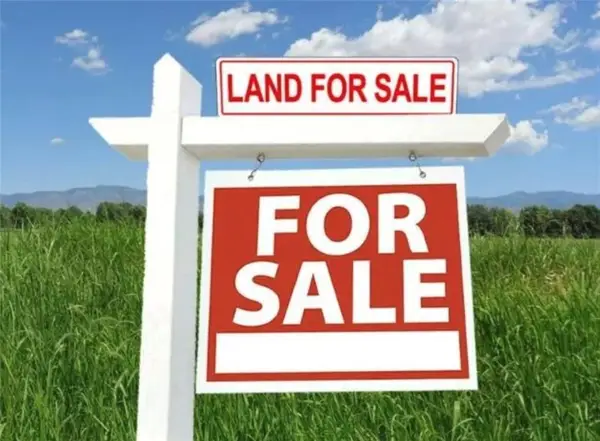 $125,000Active2.99 Acres
$125,000Active2.99 Acres1825 Us-190 Highway, Hammond, LA 70401
MLS# 2534823Listed by: NEXTHOME REAL ESTATE PROFESSIONALS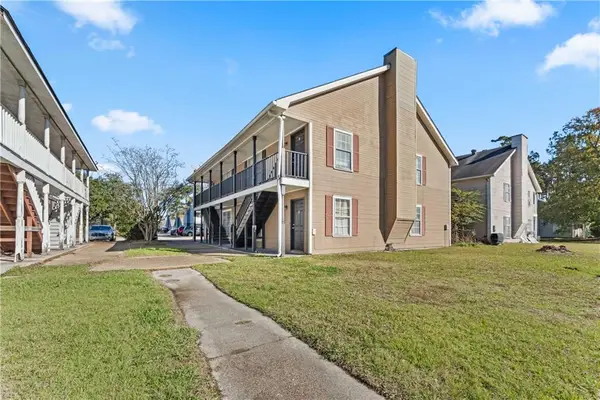 $349,000Active8 beds 4 baths3,200 sq. ft.
$349,000Active8 beds 4 baths3,200 sq. ft.612 Rue St Martin, Hammond, LA 70403
MLS# 2534841Listed by: REALTY EXECUTIVES FLORIDA PARISHES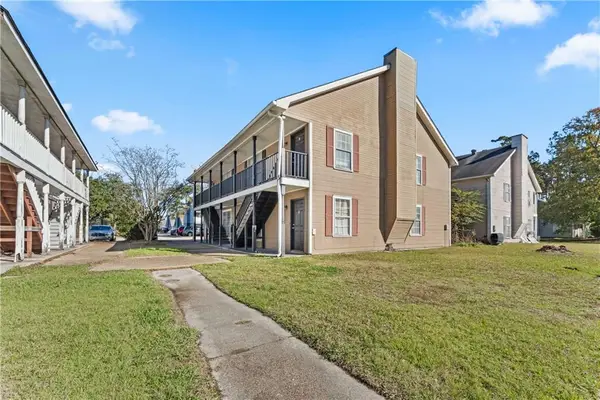 $349,000Active-- beds -- baths3,200 sq. ft.
$349,000Active-- beds -- baths3,200 sq. ft.612 Rue St Martin, Hammond, LA 70403
MLS# NO2534841Listed by: REALTY EXECUTIVES FLORIDA PARISHES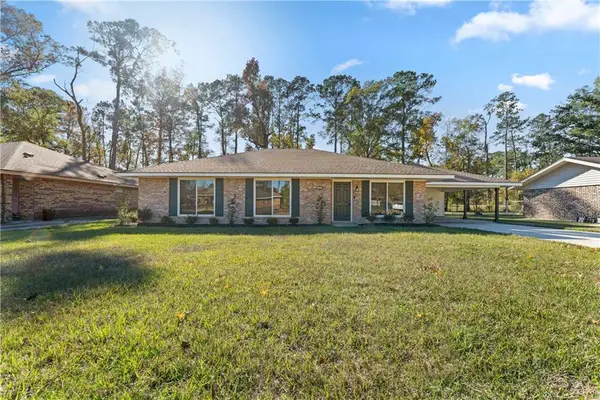 $224,900Active3 beds 2 baths1,578 sq. ft.
$224,900Active3 beds 2 baths1,578 sq. ft.602 Susan Drive, Hammond, LA 70403
MLS# 2534782Listed by: REALTY EXECUTIVES FLORIDA PARISHES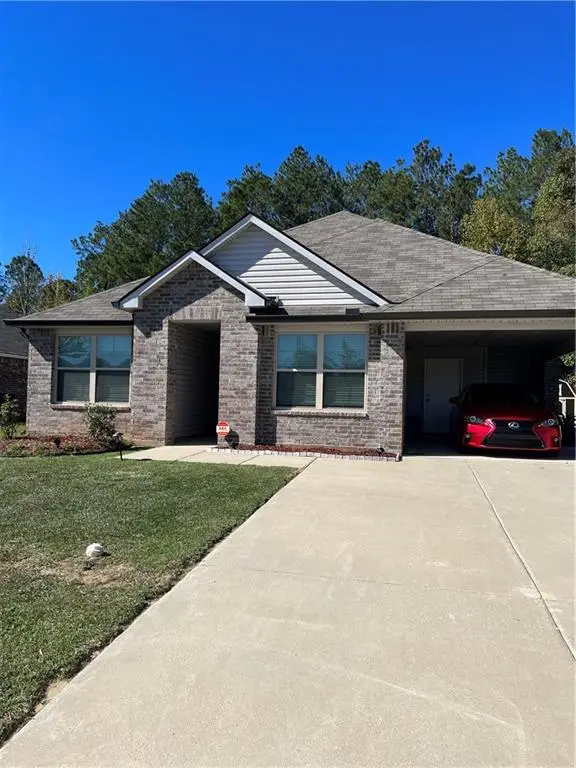 $210,000Active3 beds 2 baths1,496 sq. ft.
$210,000Active3 beds 2 baths1,496 sq. ft.18153 Fox Hollow Loop, Hammond, LA 70403
MLS# 2534243Listed by: NEXTHOME REAL ESTATE PROFESSIONALS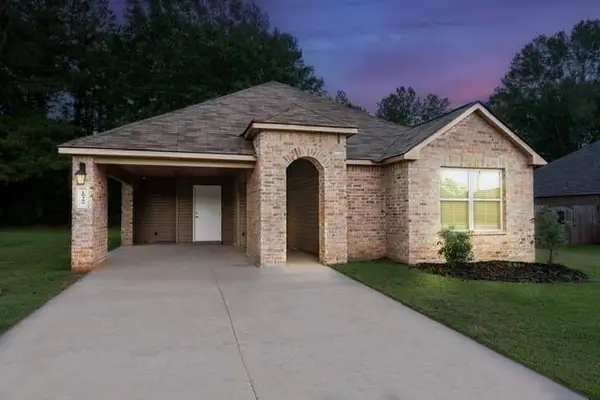 $215,000Active3 beds 2 baths1,300 sq. ft.
$215,000Active3 beds 2 baths1,300 sq. ft.18349 Fox Hollow Loop, Hammond, LA 70401
MLS# 2534375Listed by: UNITED REAL ESTATE PARTNERS
