42494 Autumn Drive, Hammond, LA 70403
Local realty services provided by:Better Homes and Gardens Real Estate Rhodes Realty
42494 Autumn Drive,Hammond, LA 70403
$545,000
- 4 Beds
- 3 Baths
- 2,623 sq. ft.
- Single family
- Active
Listed by: tiffany pierce
Office: nexthome real estate professionals
MLS#:RANO2519169
Source:LA_RAAMLS
Price summary
- Price:$545,000
- Price per sq. ft.:$154.52
About this home
Welcome to this beautifully remodeled, custom-built 4-bedroom, 2.5-bathroom home nestled in the desirable Autumn Run subdivision of Hammond. Designed with comfort and style in mind, this home boasts an open-concept layout featuring a spacious living room filled with natural light, seamlessly flowing into the dining area and kitchen. The chef's kitchen offers abundant cabinet space, premium Dacor appliances, a large island with seating, and a thoughtfully designed separate bar area--great to do entertaining or for family gatherings. The luxurious primary suite provides a private retreat with a large walk-in closet that conveniently connects to the spacious laundry room. The spa-inspired en-suite bathroom showcases a custom-tiled shower, standalone soaking tub, and dual vanities. Additional bedrooms are generously sized with ample storage, while the second full bath includes a custom-built, oversized tiled shower. Step outside to enjoy the covered patio overlooking the newly installed pool with a custom waterfall feature and a fenced backyard, great for relaxing evenings, pets, or play. Very large side yard which offers many possibilities. Additional highlights include a two-car carport, a detached storage garage for golf cart, lawn equipment, or pool supplies, low-maintenance landscaping, and easy access to I-12, schools, shopping, and downtown Hammond. For added peace of mind, the home is equipped with a full-home generator with two years remaining on the warranty. This property perfectly combines elegance, functionality, and modern amenities--ready for its next owner to enjoy.
Contact an agent
Home facts
- Year built:2005
- Listing ID #:RANO2519169
- Added:132 day(s) ago
- Updated:February 10, 2026 at 04:34 PM
Rooms and interior
- Bedrooms:4
- Total bathrooms:3
- Full bathrooms:2
- Half bathrooms:1
- Living area:2,623 sq. ft.
Heating and cooling
- Cooling:Central Air, Multi Units
- Heating:Central Heat
Structure and exterior
- Roof:Composition
- Year built:2005
- Building area:2,623 sq. ft.
- Lot area:1.1 Acres
Finances and disclosures
- Price:$545,000
- Price per sq. ft.:$154.52
New listings near 42494 Autumn Drive
- New
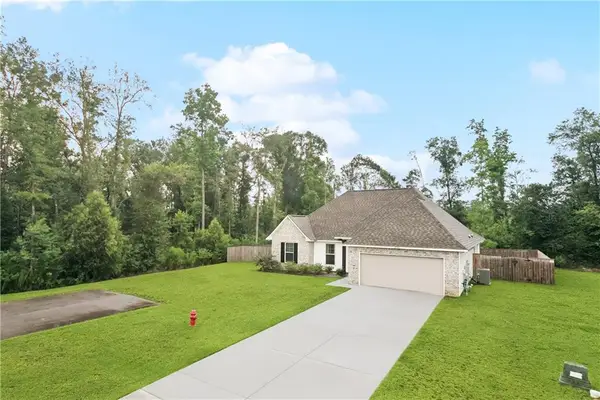 $249,000Active3 beds 2 baths1,685 sq. ft.
$249,000Active3 beds 2 baths1,685 sq. ft.20700 Stone House Road, Hammond, LA 70401
MLS# 2542255Listed by: REMAX ALLIANCE - New
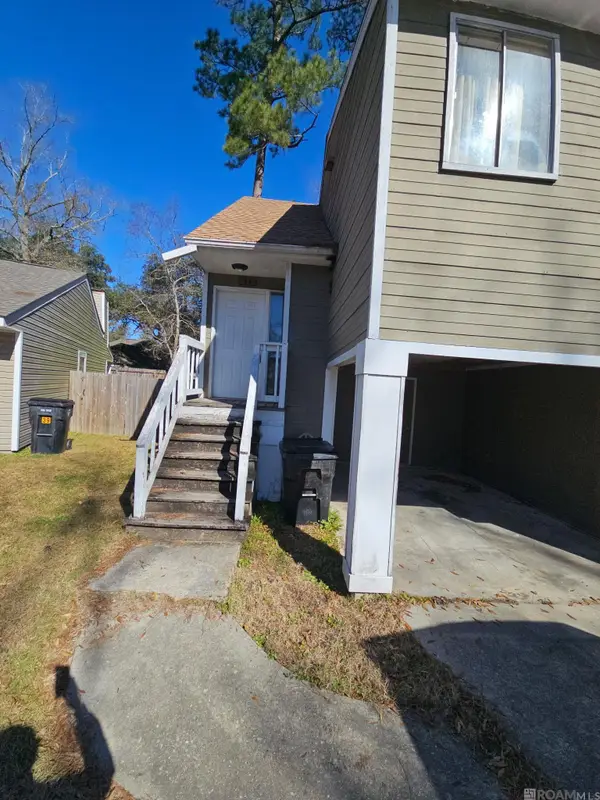 $82,000Active2 beds 2 baths1,049 sq. ft.
$82,000Active2 beds 2 baths1,049 sq. ft.14215 Woodlands Dr #38, Hammond, LA 70401
MLS# 2026002460Listed by: KELLER WILLIAMS REALTY-FIRST CHOICE - New
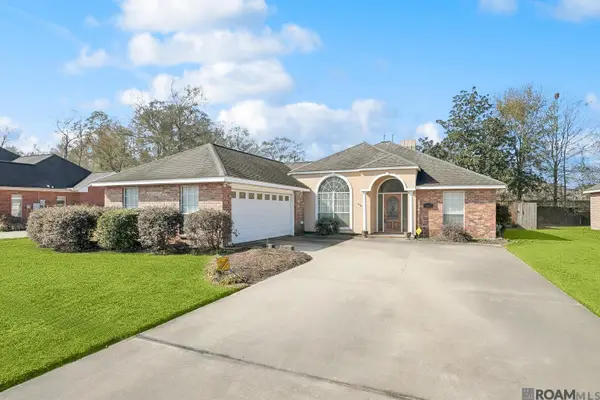 $227,900Active3 beds 2 baths1,694 sq. ft.
$227,900Active3 beds 2 baths1,694 sq. ft.44065 Nicholas Cir, Hammond, LA 70403
MLS# 2026002439Listed by: REDFIN CORPORATION - New
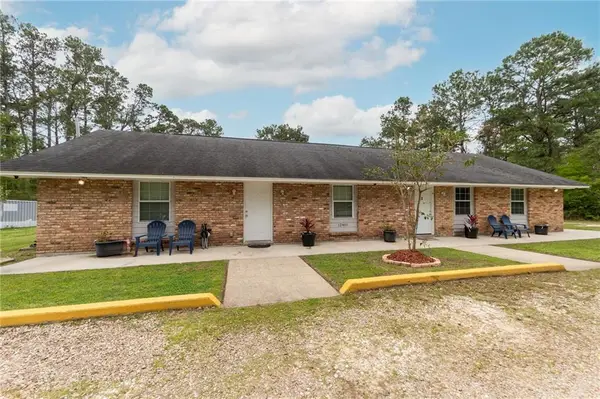 $385,000Active8 beds 4 baths3,579 sq. ft.
$385,000Active8 beds 4 baths3,579 sq. ft.12461 Wardline Road, Hammond, LA 70401
MLS# 2542144Listed by: REALTY ONE GROUP IMMOBILIA - New
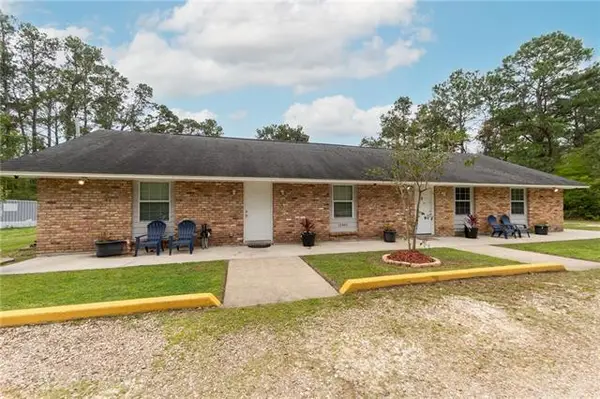 $385,000Active-- beds -- baths3,579 sq. ft.
$385,000Active-- beds -- baths3,579 sq. ft.12461 Wardline Road, Hammond, LA 70401
MLS# NO2542144Listed by: REALTY ONE GROUP IMMOBILIA 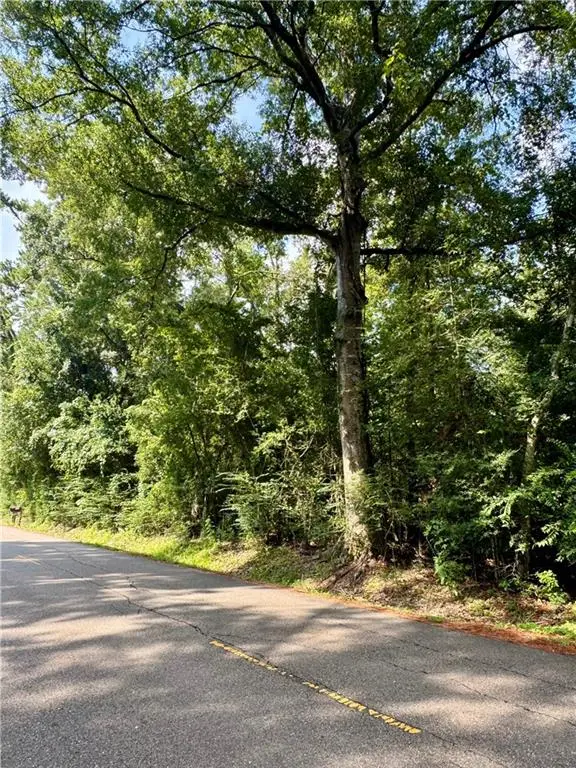 $250,000Active5.1 Acres
$250,000Active5.1 AcresTBD W Yellow Water (5.10 Acres) Road, Hammond, LA 70403
MLS# 2516120Listed by: MONUMENT REAL ESTATE, LLC- New
 $232,000Active3 beds 2 baths1,564 sq. ft.
$232,000Active3 beds 2 baths1,564 sq. ft.11004 Regency Avenue, Hammond, LA 70403
MLS# 2541932Listed by: CRESCENT SOTHEBY'S INTERNATIONAL REALTY - New
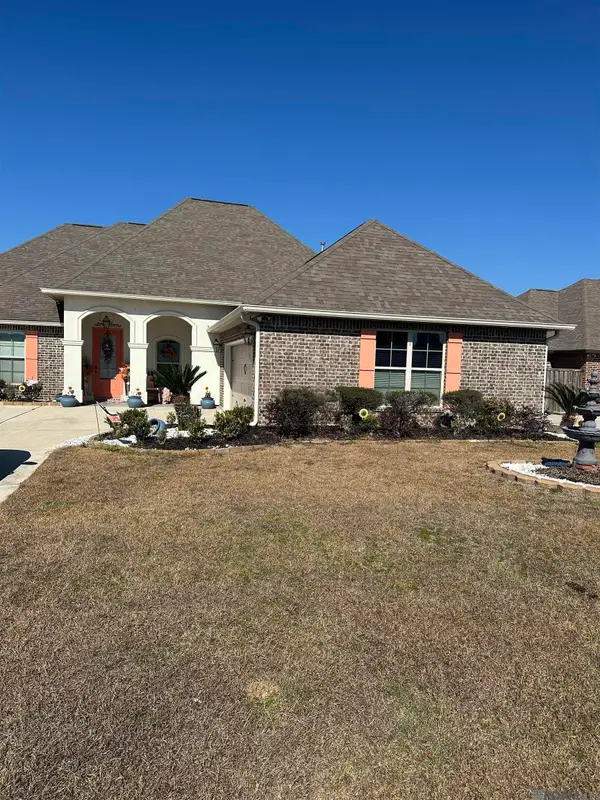 $325,000Active4 beds 3 baths2,312 sq. ft.
$325,000Active4 beds 3 baths2,312 sq. ft.20259 Long Lake Dr, Hammond, LA 70403
MLS# 2026002330Listed by: SUPREME 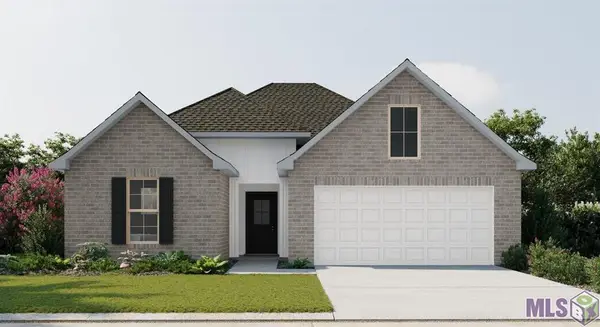 $247,202Pending3 beds 2 baths1,649 sq. ft.
$247,202Pending3 beds 2 baths1,649 sq. ft.20293 Stone House Road, Hammond, LA 70401
MLS# NO2026002271Listed by: CICERO REALTY, LLC- New
 $253,500Active3 beds 2 baths1,685 sq. ft.
$253,500Active3 beds 2 baths1,685 sq. ft.20438 Kensington Row, Hammond, LA 70401
MLS# 2540771Listed by: XLV REALTY LLC

