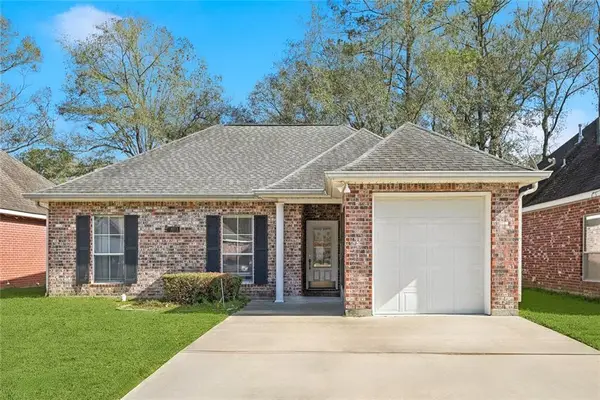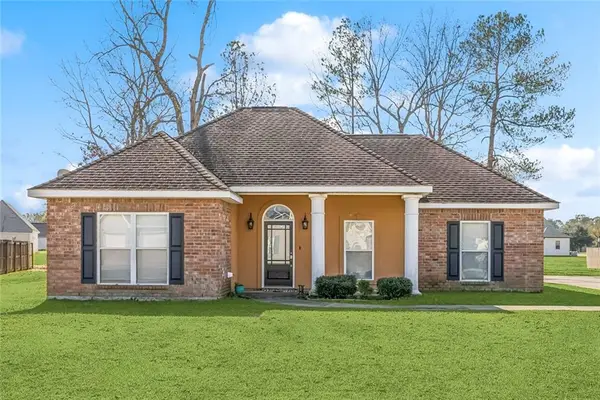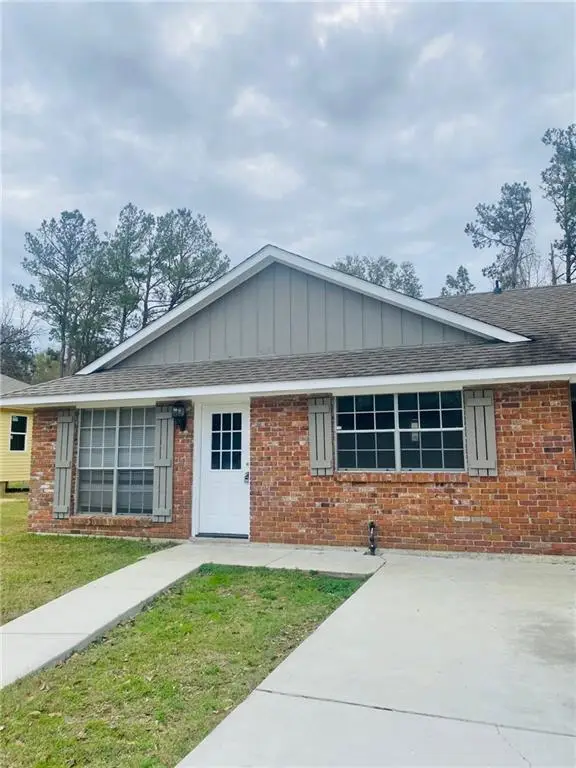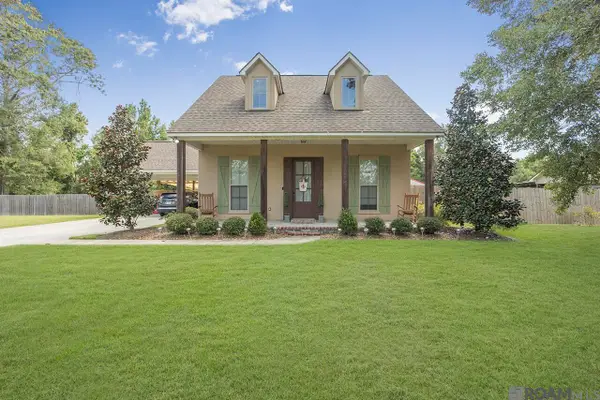43459 Denali Drive, Hammond, LA 70403
Local realty services provided by:Better Homes and Gardens Real Estate Rhodes Realty
43459 Denali Drive,Hammond, LA 70403
$299,000
- 4 Beds
- 2 Baths
- 1,927 sq. ft.
- Single family
- Pending
Listed by: charlotte lyons
Office: berkshire hathaway homeservices preferred, realtor
MLS#:RANO2508467
Source:LA_RAAMLS
Price summary
- Price:$299,000
- Price per sq. ft.:$119.94
About this home
A rare opportunity in Woodlake Estates, so act fast. Welcome to this beautifully maintained 4-bedroom, 2-bath home in the sought-after Woodlake Estates community, where comfort meets convenience. This home is filled with premium features and thoughtful upgrades throughout. Outdoor highlights include a whole-home generator, an over-sized patio, a fenced yard that backs up to greenspace, and a community pool. Step inside to find crown molding in every room, with double crown in the spacious primary bedroom. Elegant custom blinds with window cornice enhance with each space, while wood and tile throughout makes for easy maintenance and a sleek, clean look. The kitchen is a chef's dream with a gas range, granite countertops, and a seamless flow into the living area featuring a gas fireplace--perfect for cozy evenings. The guest bath includes a built-in mirror with shelving, adding a stylish and functional touch. Outdoor living and entertaining on the large, covered back patio are enhanced by a natural gas line ready for your grill, two high-end fans, and a patio shade for year-round comfort. Overall unique upgrades include: Access to community pool Whole-home gas generator Tankless hot water heater Backs up to greenspace Privacy fence Oversized patio Gas fireplace and gas range No carpet throughout Fire pit Located in a quiet, family-friendly neighborhood just minutes from local schools, shopping, and dining. Don't miss your chance, schedule your private showing today!
Contact an agent
Home facts
- Year built:2012
- Listing ID #:RANO2508467
- Added:115 day(s) ago
- Updated:January 23, 2026 at 11:17 AM
Rooms and interior
- Bedrooms:4
- Total bathrooms:2
- Full bathrooms:2
- Living area:1,927 sq. ft.
Heating and cooling
- Cooling:Central Air
- Heating:Central Heat
Structure and exterior
- Roof:Composition
- Year built:2012
- Building area:1,927 sq. ft.
- Lot area:0.25 Acres
Finances and disclosures
- Price:$299,000
- Price per sq. ft.:$119.94
New listings near 43459 Denali Drive
- New
 $184,150Active3 beds 2 baths1,270 sq. ft.
$184,150Active3 beds 2 baths1,270 sq. ft.40076 Cassidy Lane, Hammond, LA 70454
MLS# 2539596Listed by: ELITE REAL ESTATE ADVISORS - New
 $184,150Active3 beds 2 baths1,270 sq. ft.
$184,150Active3 beds 2 baths1,270 sq. ft.40076 Cassidy Lane, Hammond, LA 70454
MLS# NO2539596Listed by: ELITE REAL ESTATE ADVISORS - New
 $255,000Active3 beds 2 baths1,468 sq. ft.
$255,000Active3 beds 2 baths1,468 sq. ft.13100 E Coles Creek Loop, Hammond, LA 70403
MLS# NO2539592Listed by: ELITE REAL ESTATE ADVISORS - New
 $169,950Active3 beds 1 baths1,133 sq. ft.
$169,950Active3 beds 1 baths1,133 sq. ft.803 S Chestnut Street, Hammond, LA 70403
MLS# 2539454Listed by: K COMPANY REALTY - New
 $305,000Active4 beds 2 baths1,858 sq. ft.
$305,000Active4 beds 2 baths1,858 sq. ft.44202 Shadowpoint Drive, Hammond, LA 70403
MLS# BR2026001301Listed by: KELLER WILLIAMS REALTY PREMIER PARTNERS - New
 $427,500Active8 beds 8 baths3,800 sq. ft.
$427,500Active8 beds 8 baths3,800 sq. ft.619-625 Joe Farris Drive, Hammond, LA 70402
MLS# 2539420Listed by: ELITE REAL ESTATE ADVISORS - New
 $215,000Active4 beds 2 baths1,720 sq. ft.
$215,000Active4 beds 2 baths1,720 sq. ft.16037 J R Drive, Hammond, LA 70403
MLS# 2539425Listed by: ELITE REAL ESTATE ADVISORS - New
 $149,999Active4 beds 2 baths1,102 sq. ft.
$149,999Active4 beds 2 baths1,102 sq. ft.14510 W David Drive, Hammond, LA 70401
MLS# 2537959Listed by: MONUMENT REAL ESTATE, LLC - New
 $1,400,000Active2 Acres
$1,400,000Active2 AcresHwy 190 Highway, Hammond, LA 70401
MLS# 2538468Listed by: CRESCENT SOTHEBY'S INTERNATIONAL REALTY - New
 $250,000Active3 beds 2 baths1,454 sq. ft.
$250,000Active3 beds 2 baths1,454 sq. ft.44583 Crisp Rd, Hammond, LA 70401
MLS# 2026001043Listed by: SOUTH HAVEN REALTY
