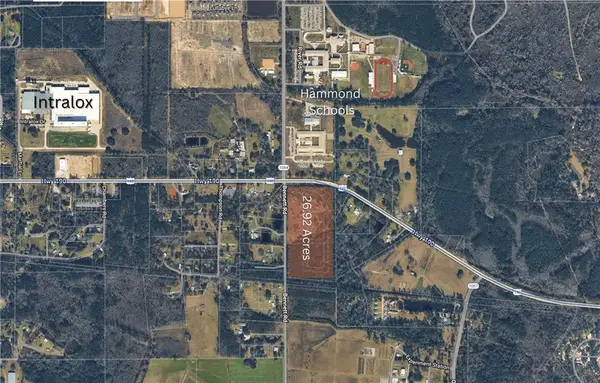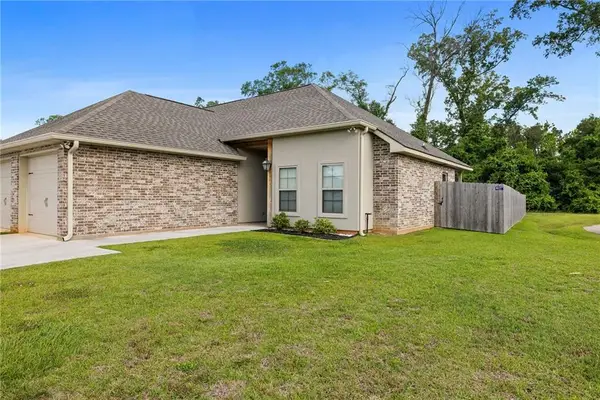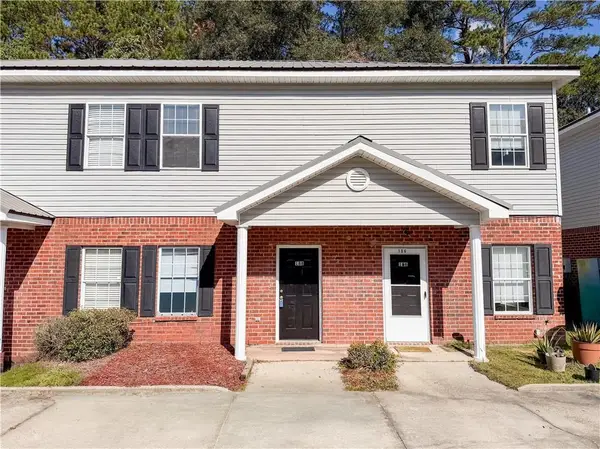43485 Mclain Lane, Hammond, LA 70401
Local realty services provided by:Better Homes and Gardens Real Estate Rhodes Realty
43485 Mclain Lane,Hammond, LA 70401
$407,900
- 3 Beds
- 3 Baths
- 2,446 sq. ft.
- Single family
- Active
Listed by: kelly cox, joann bernard
Office: crescent sotheby's international realty
MLS#:2459663
Source:LA_CLBOR
Price summary
- Price:$407,900
- Price per sq. ft.:$122.16
About this home
***PRICE IMPROVEMENT**** MOTIVATED SELLER! BRING ALL OFFERS!--LET'S GET YOU IN TO VIEW THIS BEAUTY!
Beautifully maintained, spacious home with split floor plan situated on an over sized lot. This property features granite counter tops throughout, large gas range/oven and accordion sliding doors that open from living area to patio area, great for entertaining. The outdoor space includes a Viking gas grill, a sink with counter top. Additionally, the home is equipped with a whole-house generator, ensuring uninterrupted power supply-peace of mind for South Louisiana weather! Master bedroom has separate shower/garden tub and double vanity. After moving through the living area one of the 2 additional bedrooms has full bath access, half bath access from hallway for guests! Home has wired outdoor security cameras(4)-can add more. Master bedroom and 1 guest bedroom have private access to patio. Conveniently located not to far from schools, shopping centers, and all the amenities of town life, this home offers both comfort and convenience for families of all sizes.
Contact an agent
Home facts
- Year built:2002
- Listing ID #:2459663
- Added:463 day(s) ago
- Updated:January 23, 2026 at 05:02 PM
Rooms and interior
- Bedrooms:3
- Total bathrooms:3
- Full bathrooms:2
- Half bathrooms:1
- Living area:2,446 sq. ft.
Heating and cooling
- Cooling:2 Units, Central Air
- Heating:Central, Heating, Multiple Heating Units
Structure and exterior
- Roof:Shingle
- Year built:2002
- Building area:2,446 sq. ft.
- Lot area:0.48 Acres
Schools
- High school:INFORMATION
- Middle school:BOARD FOR
- Elementary school:CALL SCHOOOL
Utilities
- Water:Public
- Sewer:Public Sewer
Finances and disclosures
- Price:$407,900
- Price per sq. ft.:$122.16
New listings near 43485 Mclain Lane
- New
 $650,000Active26.92 Acres
$650,000Active26.92 AcresHwy 190 Highway, Hammond, LA 70401
MLS# 2539695Listed by: NEXTHOME REAL ESTATE PROFESSIONALS  $220,000Active3 beds 2 baths1,452 sq. ft.
$220,000Active3 beds 2 baths1,452 sq. ft.12503 Morgan Creek Lane, Hammond, LA 70403
MLS# NO2499158Listed by: NEXTHOME REAL ESTATE PROFESSIONALS $195,000Active3 beds 3 baths2,009 sq. ft.
$195,000Active3 beds 3 baths2,009 sq. ft.2605 Rue Saint Martin, Hammond, LA 70403
MLS# NO2520957Listed by: ACADIAN REALTY LLC $295,000Active3 beds 3 baths2,353 sq. ft.
$295,000Active3 beds 3 baths2,353 sq. ft.42351 Broadwalk Avenue #B, Hammond, LA 70403
MLS# NO2521102Listed by: KELLER WILLIAMS REALTY SERVICES $279,000Active4 beds 2 baths2,560 sq. ft.
$279,000Active4 beds 2 baths2,560 sq. ft.14501 Vicaro Lane, Hammond, LA 70401
MLS# NO2524749Listed by: AXEN REALTY, LLC $90,000Active2 beds 2 baths1,118 sq. ft.
$90,000Active2 beds 2 baths1,118 sq. ft.14548 Honeysuckle Drive #181, Hammond, LA 70403
MLS# NO2525444Listed by: HONEYCOMB HOMES & PROPERTIES $109,900Active2 beds 3 baths1,022 sq. ft.
$109,900Active2 beds 3 baths1,022 sq. ft.14537 Honeysuckle Street #12-C, Hammond, LA 70401
MLS# NO2529862Listed by: BERKSHIRE HATHAWAY HOMESERVICES PREFERRED, REALTOR $220,000Active3 beds 2 baths1,460 sq. ft.
$220,000Active3 beds 2 baths1,460 sq. ft.12464 Morgan Creek Lane #A, Hammond, LA 70403
MLS# NO2533317Listed by: RE/MAX SELECT $85,000Active2 beds 2 baths1,119 sq. ft.
$85,000Active2 beds 2 baths1,119 sq. ft.14578 Honeysuckle Drive #145, Hammond, LA 70401
MLS# NO2534890Listed by: THRIVE REAL ESTATE LLC- New
 $125,000Active2 beds 3 baths1,200 sq. ft.
$125,000Active2 beds 3 baths1,200 sq. ft.2619 Rue St. Martin Drive, Hammond, LA 70403
MLS# NO2538570Listed by: COMPASS COVINGTON (LATT27)
