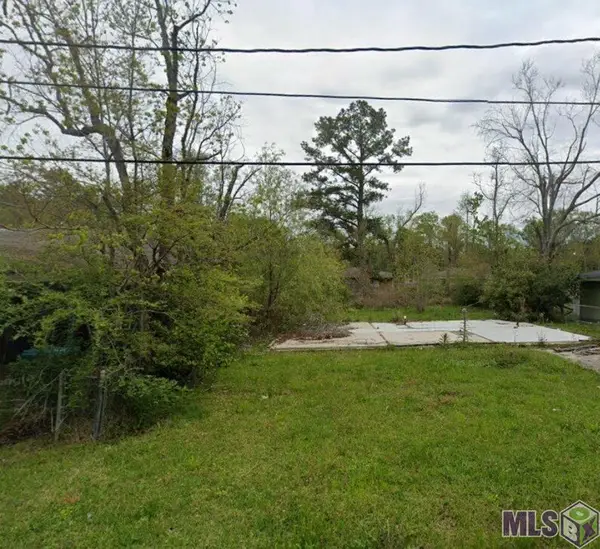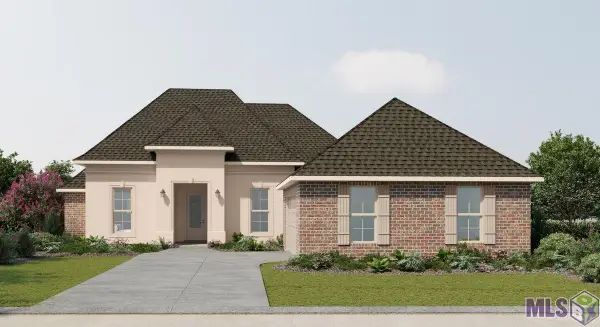44219 Kendalwood Drive, Hammond, LA 70403
Local realty services provided by:Better Homes and Gardens Real Estate Rhodes Realty
Upcoming open houses
- Tue, Jan 2011:30 am - 01:30 pm
Listed by: ashton pickett jones
Office: la maison luxe realty group ll
MLS#:2531026
Source:LA_GSREIN
Price summary
- Price:$334,900
- Price per sq. ft.:$108.45
- Monthly HOA dues:$45
About this home
Welcome to 44219 Kendalwood Drive in Hammond, LA—your move-in ready dream home in the highly sought-after Coburn Lakes community. Skip the long wait for new construction and step right into this like-new, beautifully maintained 4 bedroom, 3 bath home that offers abundant space, modern upgrades, and exceptional convenience.
Inside, you’ll find an open, inviting layout with enough rooms for a potential home office, playroom, or game room. The stylish kitchen features granite countertops, stainless steel appliances including a gas range, an oversized island, a nook for your coffee or beverage bar, and stunning deep blue cabinetry that blends design flair with classic charm. The living area is centered around a matching tiled fireplace—an eye-catching focal point for gatherings and relaxation. The spacious primary suite includes a large walk-in closet with the laundry room conveniently located nearby. Enjoy modern living with recessed lighting, already installed blinds, and a WiFi-connected Smart Thermostat that allows for temperature control right from your fingertips. Lovely wood like finished tile in living area, kitchen, laundry, and hallways. This home also comes with thoughtful exterior upgrades you won’t get with a new build: a fully installed privacy fence, an electric vehicle charger, and an extended double driveway that provides extra parking for guests or multiple cars in addition to the attached 2-car garage. If you’re looking for a newer home that allows space between you and your neighbor, this is the one. Conveniently located in X FLOOD ZONE for lower insurance costs.
Move right in and enjoy all the benefits of Coburn Lakes—its desirable location, community appeal, and the comfort of a home that feels brand new without the wait. A rare opportunity to own space, style, and convenience at an ideal valuable price.
Contact an agent
Home facts
- Year built:2021
- Listing ID #:2531026
- Added:57 day(s) ago
- Updated:January 11, 2026 at 11:51 PM
Rooms and interior
- Bedrooms:4
- Total bathrooms:3
- Full bathrooms:3
- Living area:2,176 sq. ft.
Heating and cooling
- Cooling:Central Air
- Heating:Central, Heating
Structure and exterior
- Roof:Shingle
- Year built:2021
- Building area:2,176 sq. ft.
- Lot area:0.23 Acres
Utilities
- Water:Public
- Sewer:Public Sewer
Finances and disclosures
- Price:$334,900
- Price per sq. ft.:$108.45
New listings near 44219 Kendalwood Drive
- New
 $16,500Active0.16 Acres
$16,500Active0.16 Acres115 Mitchell Dr, Hammond, LA 70403
MLS# BR2026000580Listed by: FATHOM REALTY LA LLC - New
 $59,900Active0.5 Acres
$59,900Active0.5 Acres2701 Anderson Street, Hammond, LA 70401
MLS# 2537637Listed by: GEAUX SOUTH REALTY LLC - New
 $164,500Active2 beds 1 baths897 sq. ft.
$164,500Active2 beds 1 baths897 sq. ft.29839 Catholic Hall Road, Hammond, LA 70403
MLS# 2535895Listed by: EXP REALTY, LLC - New
 $215,000Active3 beds 2 baths1,311 sq. ft.
$215,000Active3 beds 2 baths1,311 sq. ft.11563 Wardline Road, Hammond, LA 70401
MLS# 2537539Listed by: 1 PERCENT LISTS PREMIER  $369,366Pending4 beds 3 baths2,584 sq. ft.
$369,366Pending4 beds 3 baths2,584 sq. ft.19504 Jardin Drive, Hammond, LA 70403
MLS# NO2026000505Listed by: CICERO REALTY, LLC- New
 $387,500Active10 beds 7 baths4,908 sq. ft.
$387,500Active10 beds 7 baths4,908 sq. ft.16221,16227,16229 E Club Deluxe Road, Hammond, LA 70403
MLS# 2537458Listed by: NEXTHOME REAL ESTATE PROFESSIONALS  $369,366Pending4 beds 3 baths2,584 sq. ft.
$369,366Pending4 beds 3 baths2,584 sq. ft.19504 Jardin Drive, Hammond, LA 70403
MLS# NO2026000505Listed by: CICERO REALTY, LLC- New
 $435,000Active4 beds 3 baths2,464 sq. ft.
$435,000Active4 beds 3 baths2,464 sq. ft.11213 Bassemier Road, Hammond, LA 70403
MLS# 2537267Listed by: KELLER WILLIAMS REALTY SERVICES  $65,000Pending4.08 Acres
$65,000Pending4.08 Acres4.08 Acres Lynette Drive, Hammond, LA 70403
MLS# 2537282Listed by: HONEYCOMB HOMES & PROPERTIES- New
 $269,900Active3 beds 2 baths1,844 sq. ft.
$269,900Active3 beds 2 baths1,844 sq. ft.11027 Kennedy Drive, Hammond, LA 70403
MLS# 2536556Listed by: 1% LISTS REALTY PROFESSIONALS
