45511 Tranquil Trace, Hammond, LA 70403
Local realty services provided by:Better Homes and Gardens Real Estate Rhodes Realty
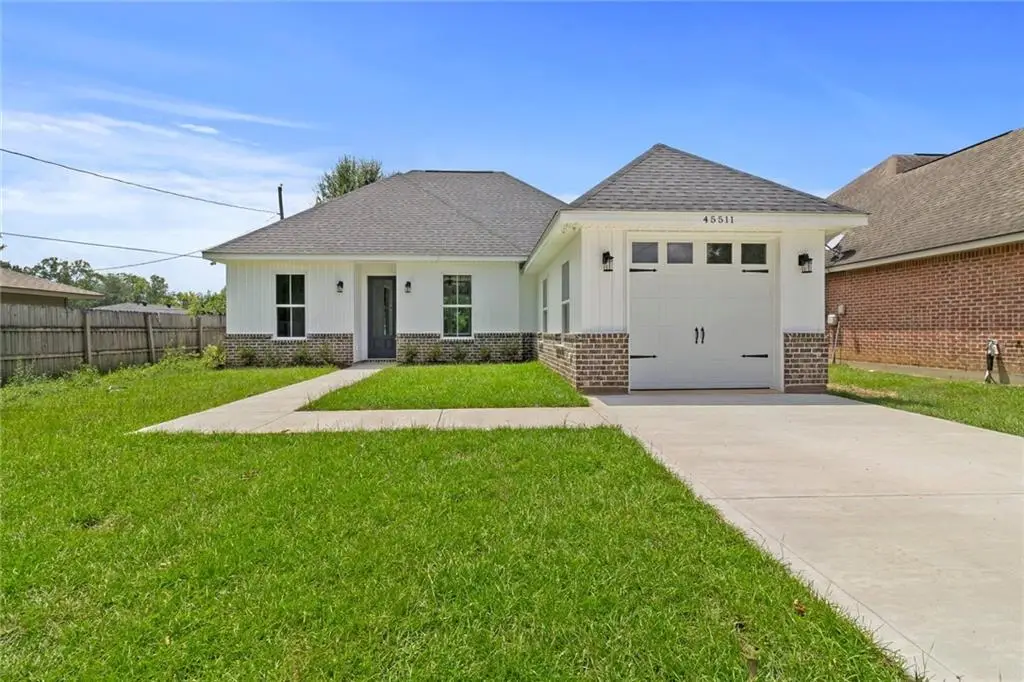
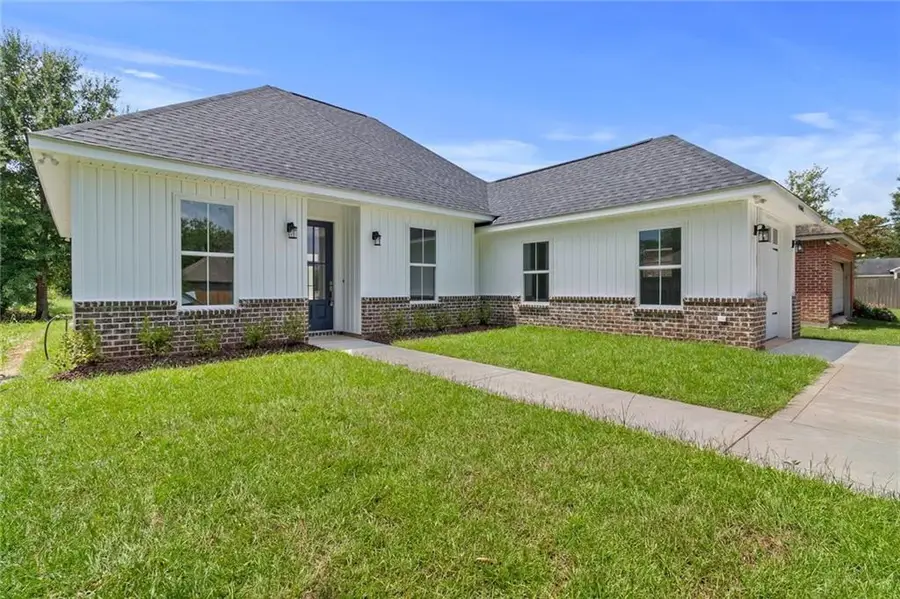
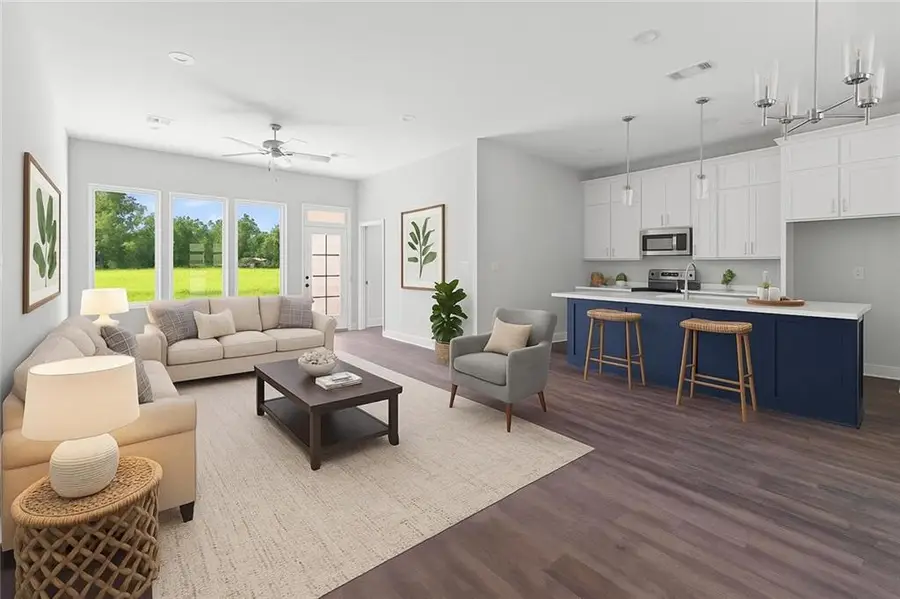
45511 Tranquil Trace,Hammond, LA 70403
$240,000
- 3 Beds
- 2 Baths
- 1,400 sq. ft.
- Single family
- Active
Listed by:shannon wells-guidry
Office:keller williams realty services
MLS#:2515117
Source:LA_CLBOR
Price summary
- Price:$240,000
- Price per sq. ft.:$143.97
About this home
New Construction! Welcome to your slice of Hammond heaven! This isn’t just a house, it’s a lifestyle upgrade. With a name like Tranquil Trace, you already know this address is serving up relaxation with a side of charm. Step inside and be greeted by sun-soaked spaces, gleaming floors, and a kitchen so pretty you’ll start volunteering to host every holiday (even the ones you don’t normally celebrate). The open layout keeps conversations flowing, whether you’re whipping up gumbo, watching the game, or pretending you know how to use that fancy air fryer that you recently purchased. The primary suite? Let’s just say it’s so spacious and serene you might “accidentally” oversleep. The backyard offers room for BBQs, fur babies, or your future vegetable garden you’ve been meaning to start since 2020.Located minutes from Hammond’s best dining, shopping, and easy interstate access — yet far enough away to hear the crickets at night — this home is ready to deliver both convenience and calm
Contact an agent
Home facts
- Year built:2025
- Listing Id #:2515117
- Added:9 day(s) ago
- Updated:August 14, 2025 at 03:03 PM
Rooms and interior
- Bedrooms:3
- Total bathrooms:2
- Full bathrooms:2
- Living area:1,400 sq. ft.
Heating and cooling
- Cooling:1 Unit, Central Air
- Heating:Central, Heating
Structure and exterior
- Roof:Shingle
- Year built:2025
- Building area:1,400 sq. ft.
Utilities
- Water:Public
- Sewer:Public Sewer
Finances and disclosures
- Price:$240,000
- Price per sq. ft.:$143.97
New listings near 45511 Tranquil Trace
- New
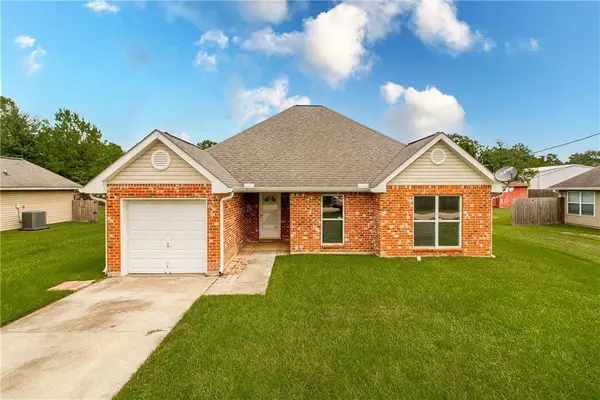 $185,000Active3 beds 2 baths1,297 sq. ft.
$185,000Active3 beds 2 baths1,297 sq. ft.16297 Charleton Drive, Hammond, LA 70401
MLS# 2516849Listed by: KELLER WILLIAMS REALTY 455-0100 - New
 $89,999Active1.05 Acres
$89,999Active1.05 Acres41372 Jodie Lane, Hammond, LA 70403
MLS# 2516553Listed by: SIMPLY REAL ESTATE LLC - New
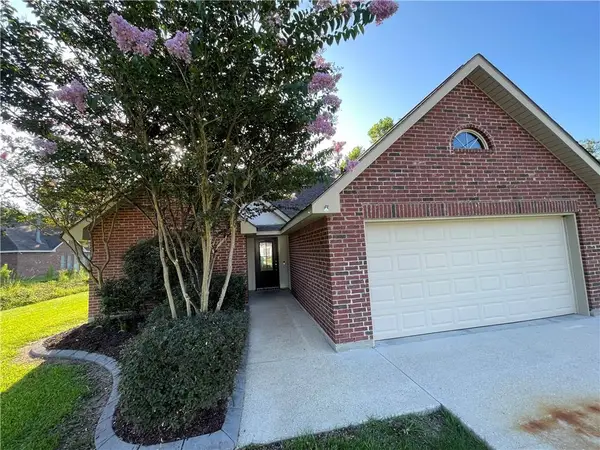 $255,000Active3 beds 2 baths1,680 sq. ft.
$255,000Active3 beds 2 baths1,680 sq. ft.45378 Adas Way, Hammond, LA 70401
MLS# 2516589Listed by: CRESCENT SOTHEBY'S INTERNATIONAL REALTY - New
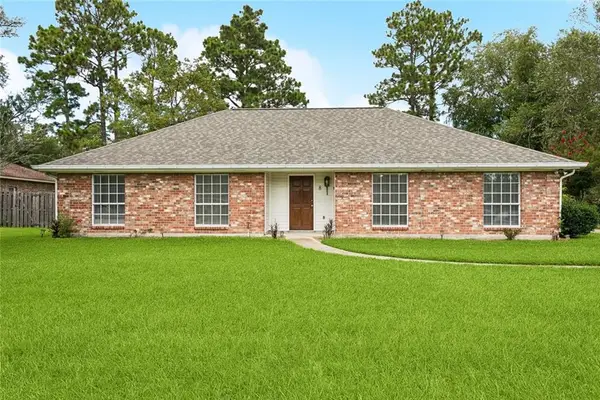 $219,900Active3 beds 2 baths1,766 sq. ft.
$219,900Active3 beds 2 baths1,766 sq. ft.8 Marta Drive, Hammond, LA 70401
MLS# 2516578Listed by: THRIVE REAL ESTATE LLC - New
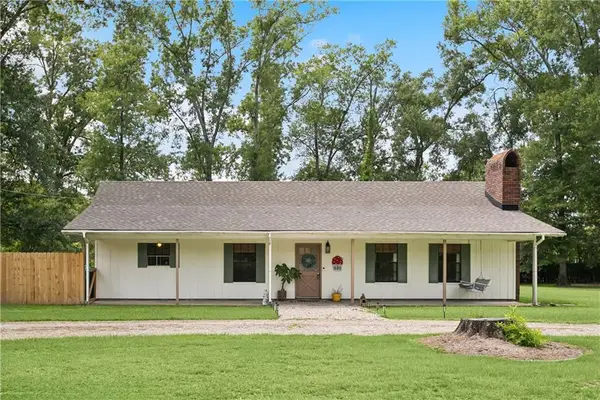 $239,000Active3 beds 2 baths1,600 sq. ft.
$239,000Active3 beds 2 baths1,600 sq. ft.40309 Adams Road, Hammond, LA 70401
MLS# 2516607Listed by: LPT REALTY, LLC. - New
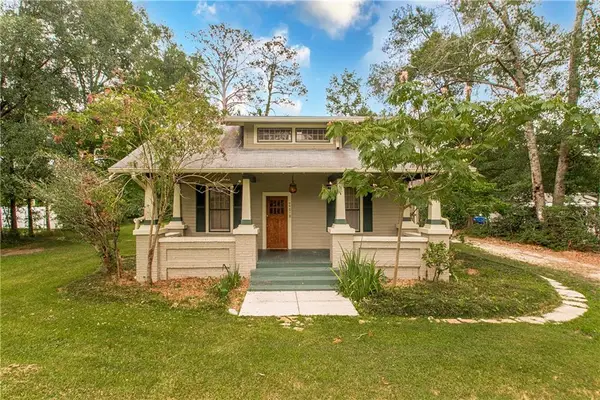 $225,000Active3 beds 3 baths1,874 sq. ft.
$225,000Active3 beds 3 baths1,874 sq. ft.44018 Easy Street, Hammond, LA 70403
MLS# 2515792Listed by: KELLER WILLIAMS REALTY SERVICES - New
 $319,900Active4 beds 2 baths1,896 sq. ft.
$319,900Active4 beds 2 baths1,896 sq. ft.43460 Denali Drive, Hammond, LA 70403
MLS# 2516593Listed by: 1 PERCENT LISTS PREMIER - New
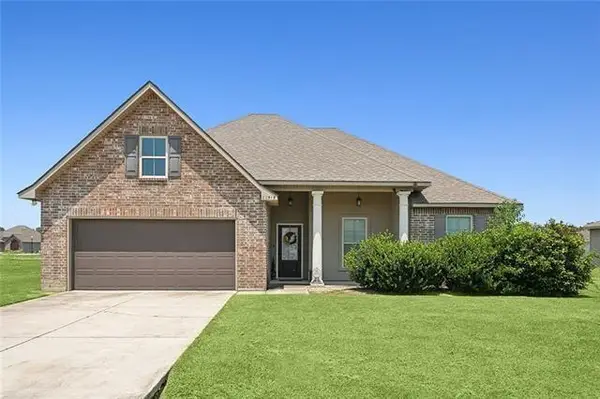 $235,000Active4 beds 4 baths1,820 sq. ft.
$235,000Active4 beds 4 baths1,820 sq. ft.20515 Providence Park Boulevard, Hammond, LA 70401
MLS# 2516257Listed by: THRIVE REAL ESTATE LLC - New
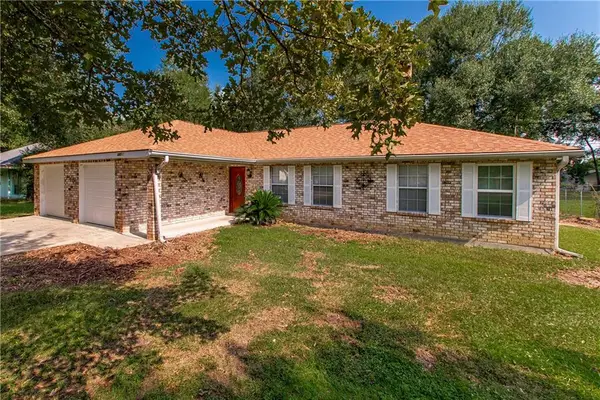 $250,000Active3 beds 2 baths1,642 sq. ft.
$250,000Active3 beds 2 baths1,642 sq. ft.14057 Randall Avenue, Hammond, LA 70403
MLS# 2515273Listed by: KELLER WILLIAMS REALTY SERVICES - New
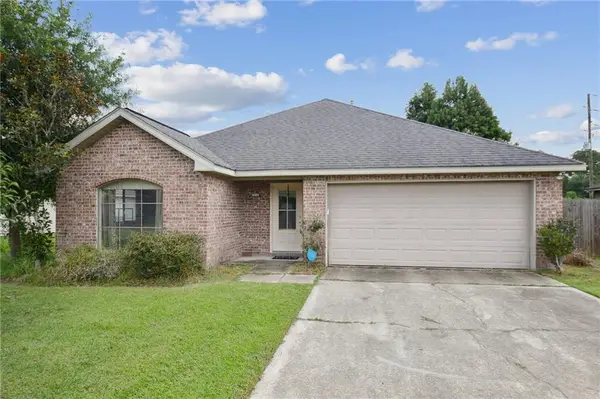 $250,000Active3 beds 2 baths1,772 sq. ft.
$250,000Active3 beds 2 baths1,772 sq. ft.13346 Magnolia Crossing, Hammond, LA 70401
MLS# 2515769Listed by: LATTER & BLUM (LATT15)

