47135 Vineyard Trace, Hammond, LA 70401
Local realty services provided by:Better Homes and Gardens Real Estate Rhodes Realty
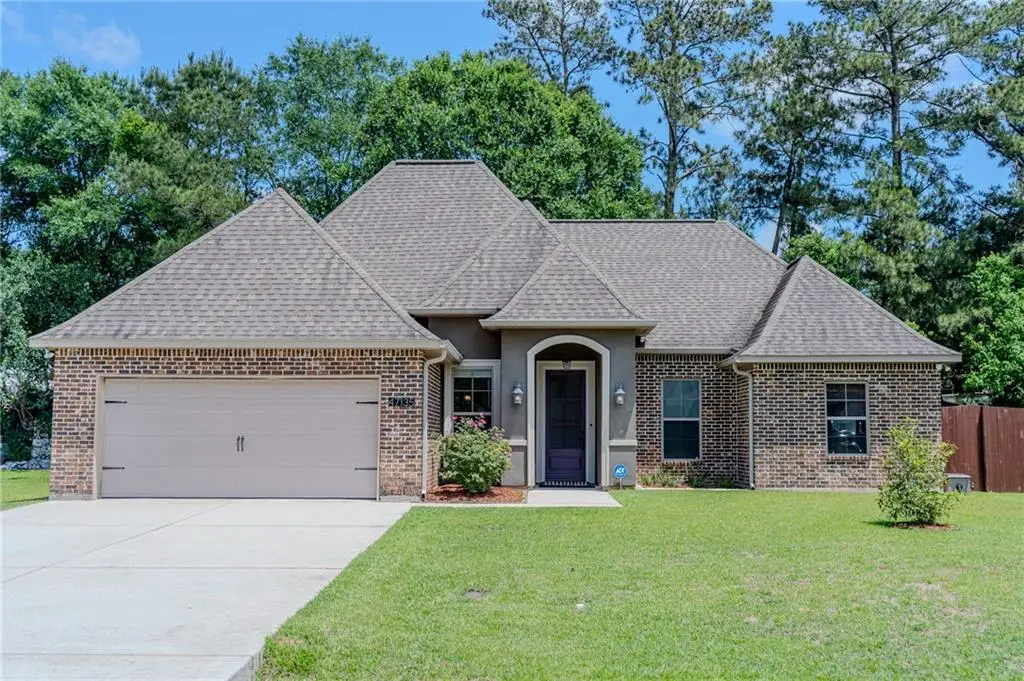
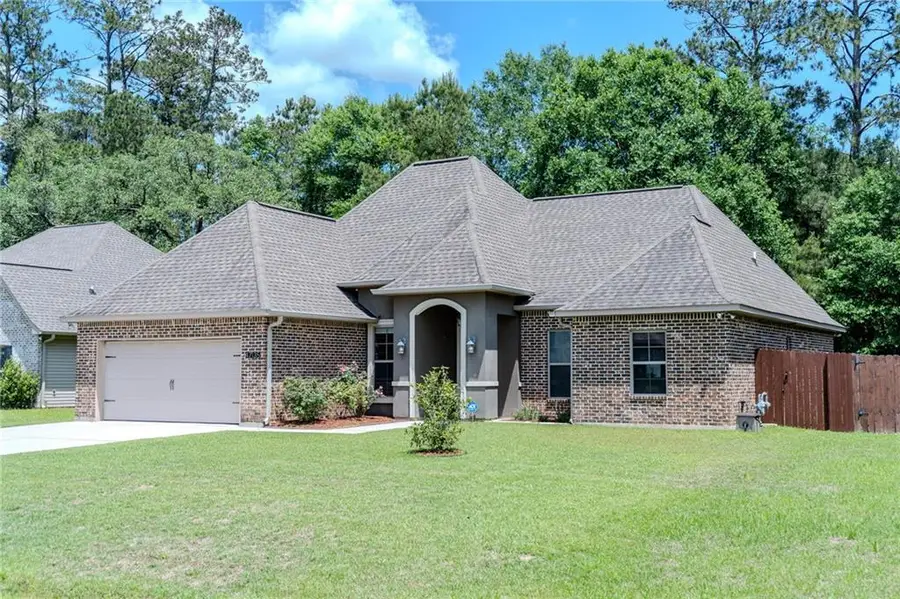

47135 Vineyard Trace,Hammond, LA 70401
$298,000
- 4 Beds
- 2 Baths
- 2,170 sq. ft.
- Single family
- Active
Listed by:nicole waguespack
Office:nola living realty
MLS#:2498938
Source:LA_CLBOR
Price summary
- Price:$298,000
- Price per sq. ft.:$116.86
About this home
Welcome to comfort, space, and serenity—just minutes from downtown!
This well-maintained 4-bedroom, 2-bath home offers the best of both worlds: a peaceful, country-like setting with the convenience of nearby shopping, dining, and daily essentials. Located in a quiet, small neighborhood, the property sits in Flood Zone X with a low-cost, transferrable flood insurance policy and termite contract available for buyer transfer.
Step inside to find soaring 11-foot ceilings and a vaulted 14-foot ceiling in the primary suite, creating an open and airy feel throughout. The split floor plan offers privacy and functionality, with generous living areas and an attached double-car garage for added convenience.
Out back, enjoy your private retreat with a covered patio, paved seating area, and box gardens—enjoy entertaining or relaxing by the sounds of nature.
Washer and dryer not included.
This is a must-see home that won’t stay on the market long—schedule your private showing today!
Contact an agent
Home facts
- Year built:2014
- Listing Id #:2498938
- Added:105 day(s) ago
- Updated:August 14, 2025 at 03:03 PM
Rooms and interior
- Bedrooms:4
- Total bathrooms:2
- Full bathrooms:2
- Living area:2,170 sq. ft.
Heating and cooling
- Cooling:1 Unit, Central Air
- Heating:Central, Gas, Heating
Structure and exterior
- Roof:Shingle
- Year built:2014
- Building area:2,170 sq. ft.
Utilities
- Water:Public
- Sewer:Public Sewer
Finances and disclosures
- Price:$298,000
- Price per sq. ft.:$116.86
New listings near 47135 Vineyard Trace
- New
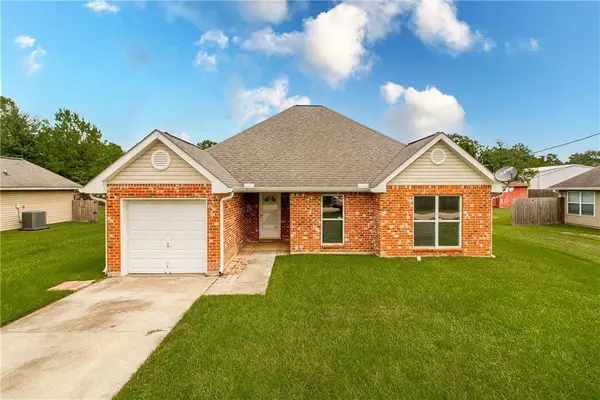 $185,000Active3 beds 2 baths1,297 sq. ft.
$185,000Active3 beds 2 baths1,297 sq. ft.16297 Charleton Drive, Hammond, LA 70401
MLS# 2516849Listed by: KELLER WILLIAMS REALTY 455-0100 - New
 $89,999Active1.05 Acres
$89,999Active1.05 Acres41372 Jodie Lane, Hammond, LA 70403
MLS# 2516553Listed by: SIMPLY REAL ESTATE LLC - New
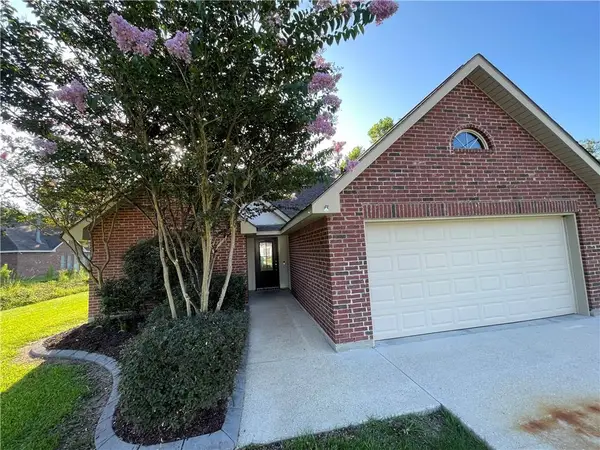 $255,000Active3 beds 2 baths1,680 sq. ft.
$255,000Active3 beds 2 baths1,680 sq. ft.45378 Adas Way, Hammond, LA 70401
MLS# 2516589Listed by: CRESCENT SOTHEBY'S INTERNATIONAL REALTY - New
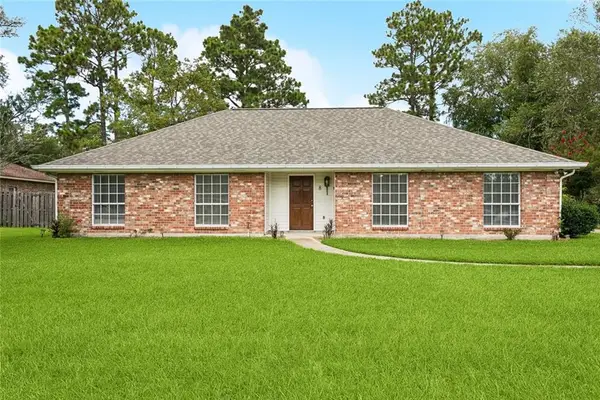 $219,900Active3 beds 2 baths1,766 sq. ft.
$219,900Active3 beds 2 baths1,766 sq. ft.8 Marta Drive, Hammond, LA 70401
MLS# 2516578Listed by: THRIVE REAL ESTATE LLC - New
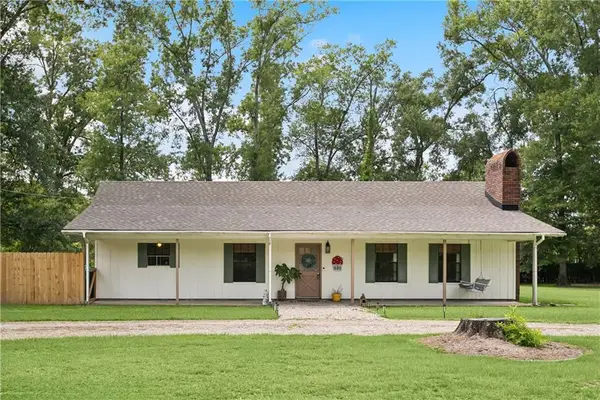 $239,000Active3 beds 2 baths1,600 sq. ft.
$239,000Active3 beds 2 baths1,600 sq. ft.40309 Adams Road, Hammond, LA 70401
MLS# 2516607Listed by: LPT REALTY, LLC. - New
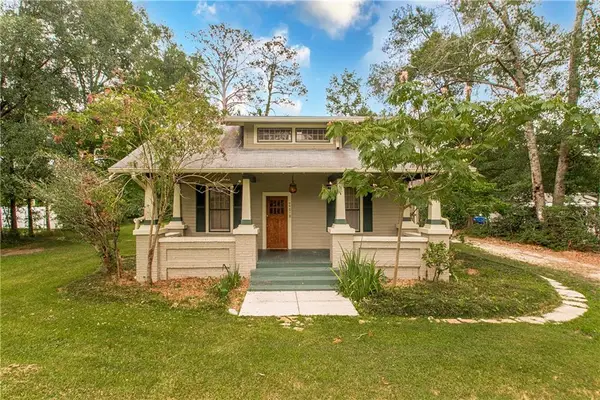 $225,000Active3 beds 3 baths1,874 sq. ft.
$225,000Active3 beds 3 baths1,874 sq. ft.44018 Easy Street, Hammond, LA 70403
MLS# 2515792Listed by: KELLER WILLIAMS REALTY SERVICES - New
 $319,900Active4 beds 2 baths1,896 sq. ft.
$319,900Active4 beds 2 baths1,896 sq. ft.43460 Denali Drive, Hammond, LA 70403
MLS# 2516593Listed by: 1 PERCENT LISTS PREMIER - New
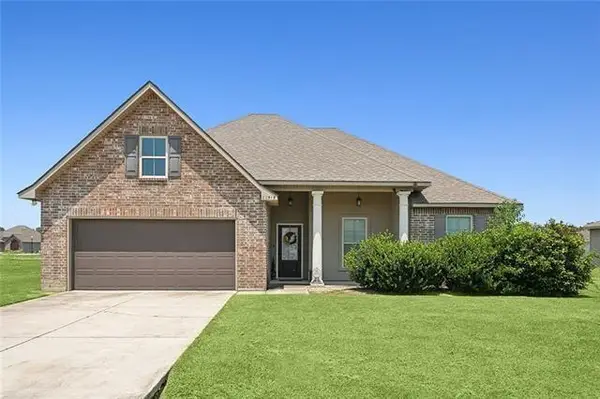 $235,000Active4 beds 4 baths1,820 sq. ft.
$235,000Active4 beds 4 baths1,820 sq. ft.20515 Providence Park Boulevard, Hammond, LA 70401
MLS# 2516257Listed by: THRIVE REAL ESTATE LLC - New
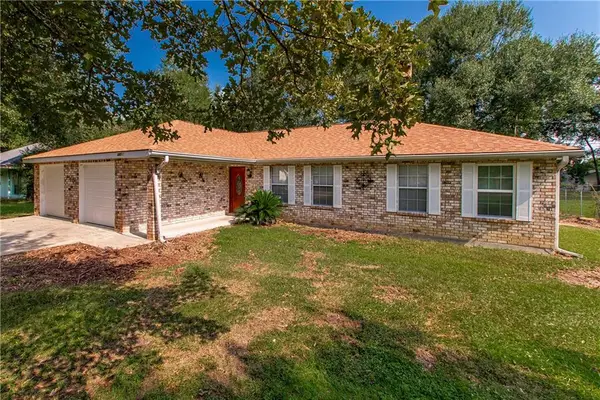 $250,000Active3 beds 2 baths1,642 sq. ft.
$250,000Active3 beds 2 baths1,642 sq. ft.14057 Randall Avenue, Hammond, LA 70403
MLS# 2515273Listed by: KELLER WILLIAMS REALTY SERVICES - New
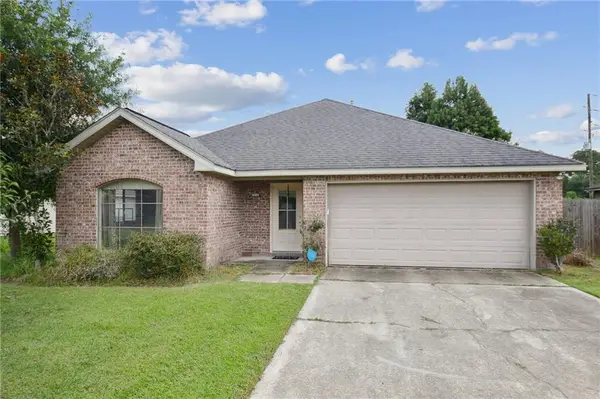 $250,000Active3 beds 2 baths1,772 sq. ft.
$250,000Active3 beds 2 baths1,772 sq. ft.13346 Magnolia Crossing, Hammond, LA 70401
MLS# 2515769Listed by: LATTER & BLUM (LATT15)

