903 Rue Chalet, Hammond, LA 70403
Local realty services provided by:Better Homes and Gardens Real Estate Lindsey Realty
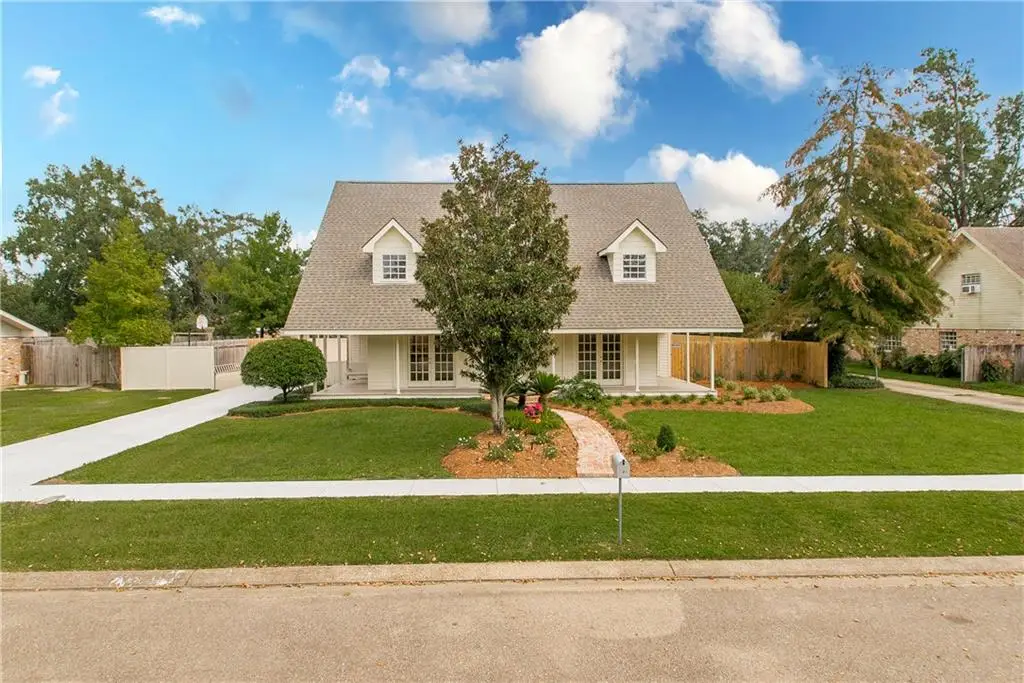
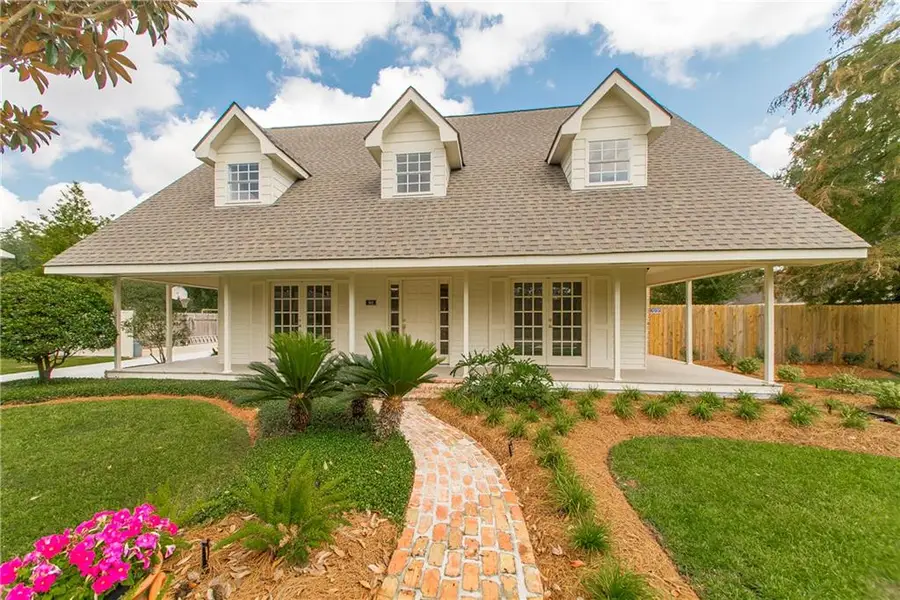
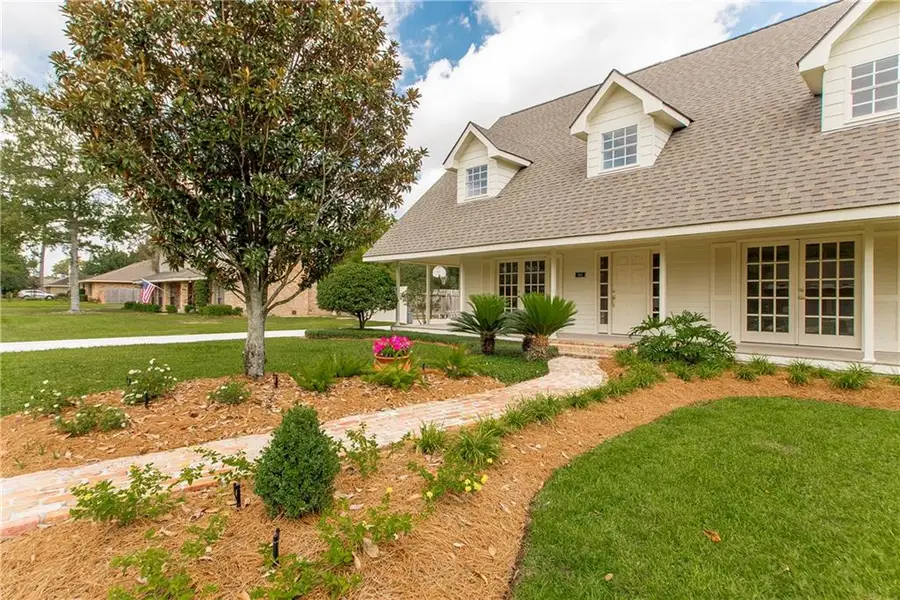
903 Rue Chalet,Hammond, LA 70403
$465,000
- 4 Beds
- 4 Baths
- 3,534 sq. ft.
- Single family
- Active
Listed by:judy solomon
Office:berkshire hathaway homeservices preferred, realtor
MLS#:2473680
Source:LA_GSREIN
Price summary
- Price:$465,000
- Price per sq. ft.:$91.99
About this home
Tasteful renovations abound in this lovely Acadian-style home that is anxiously awaiting its new family to come home !! An open floorplan for entertaining with much natural lighting in all living areas give such a good feeling of gracious space in this well-appointed home.
Extensive remodeling and renovations include the following:
Complete exterior / interior painting, new roof, new flooring, new lighting & plumbing fixtures, remodeled bathrooms, Kitchen with custom brass hood vent / all new SS appliances / Quartz countertops, Living Room with 18' ceilings / stunning Old Chicago Brick fireplace / pecky cypress wet bar / new French doors opening onto back wood decking, Game room / Office with pecky cypress walls & built-in cabinetry across one wall / new French doors opening onto back wood decking / access to garage & bonus room above garage with ample walk-in attic storage. These renovations have been thoughtfully designed for comfort and entertaining throughout; and new landscaping & concrete drive give this wonderful home a very inviting street appeal.
Contact an agent
Home facts
- Year built:1982
- Listing Id #:2473680
- Added:287 day(s) ago
- Updated:August 16, 2025 at 03:13 PM
Rooms and interior
- Bedrooms:4
- Total bathrooms:4
- Full bathrooms:4
- Living area:3,534 sq. ft.
Heating and cooling
- Cooling:3+ Units, Central Air
- Heating:Central, Heating, Multiple Heating Units
Structure and exterior
- Roof:Shingle
- Year built:1982
- Building area:3,534 sq. ft.
Utilities
- Water:Public
- Sewer:Public Sewer
Finances and disclosures
- Price:$465,000
- Price per sq. ft.:$91.99
New listings near 903 Rue Chalet
- New
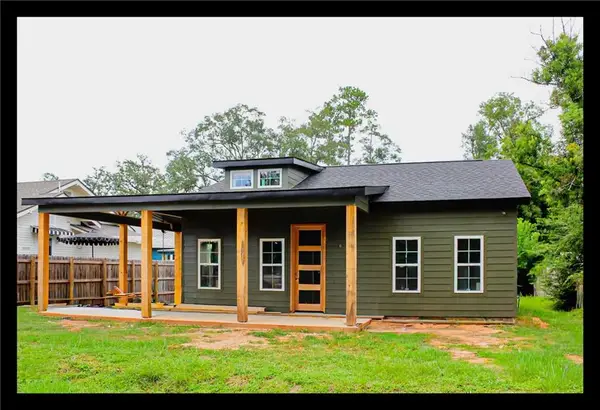 $250,000Active2 beds 2 baths1,000 sq. ft.
$250,000Active2 beds 2 baths1,000 sq. ft.406 E Iowa Avenue, Hammond, LA 70403
MLS# 2517179Listed by: ELITE REAL ESTATE ADVISORS - New
 $410,000Active42 Acres
$410,000Active42 Acres0 River Road 42 Acres Road, Hammond, LA 70401
MLS# 2517141Listed by: NEXTHOME REAL ESTATE PROFESSIONALS - New
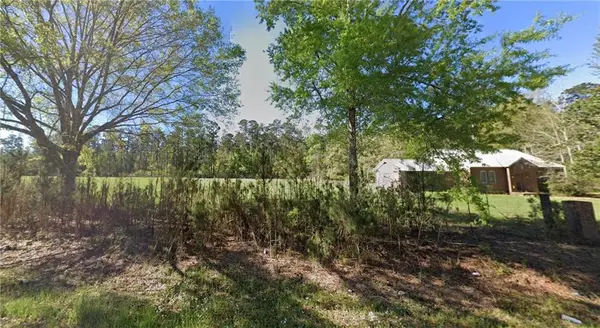 $400,000Active35 Acres
$400,000Active35 AcresRiver Road 35 Acres Road, Hammond, LA 70403
MLS# 2517144Listed by: NEXTHOME REAL ESTATE PROFESSIONALS - New
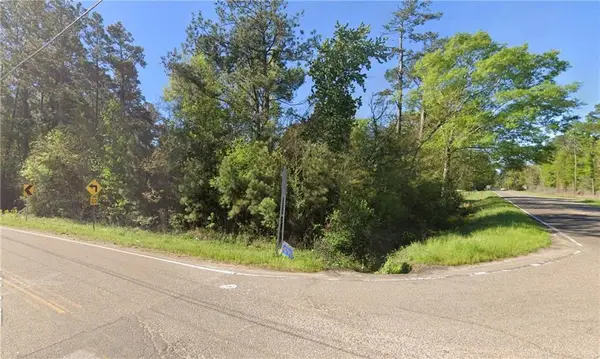 $1,315,000Active118 Acres
$1,315,000Active118 Acres0 River Road 118 Acres Road, Hammond, LA 70401
MLS# 2517146Listed by: NEXTHOME REAL ESTATE PROFESSIONALS - New
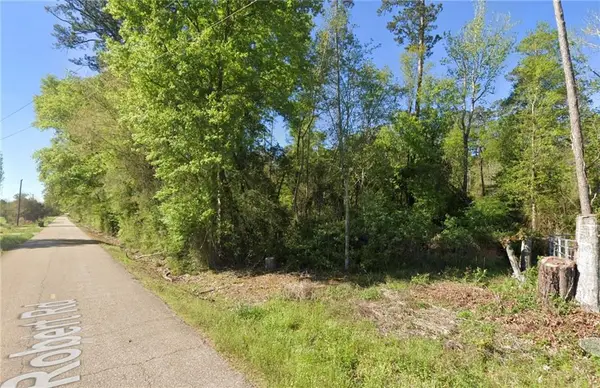 $425,000Active41 Acres
$425,000Active41 AcresRobert Road 41 Acres Road, Hammond, LA 70403
MLS# 2517147Listed by: NEXTHOME REAL ESTATE PROFESSIONALS - New
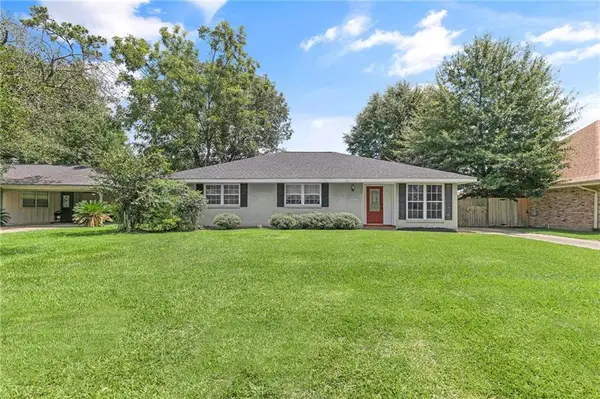 $235,000Active3 beds 2 baths2,165 sq. ft.
$235,000Active3 beds 2 baths2,165 sq. ft.523 Joe Farris Drive, Hammond, LA 70403
MLS# 2516146Listed by: PELICAN STATE REALTY - New
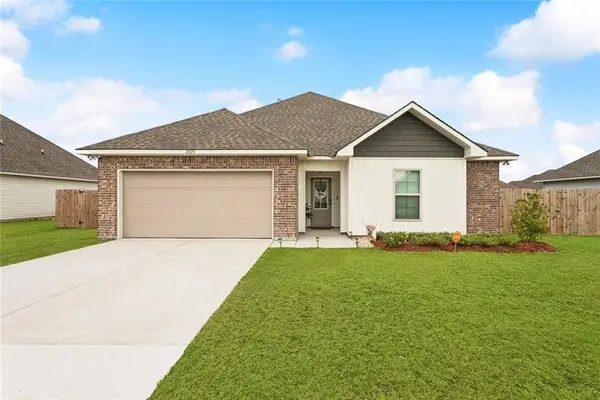 $234,872Active3 beds 2 baths1,482 sq. ft.
$234,872Active3 beds 2 baths1,482 sq. ft.11078 Doubleday Drive, Hammond, LA 70403
MLS# 2517024Listed by: BERKSHIRE HATHAWAY HOMESERVICES PREFERRED, REALTOR - New
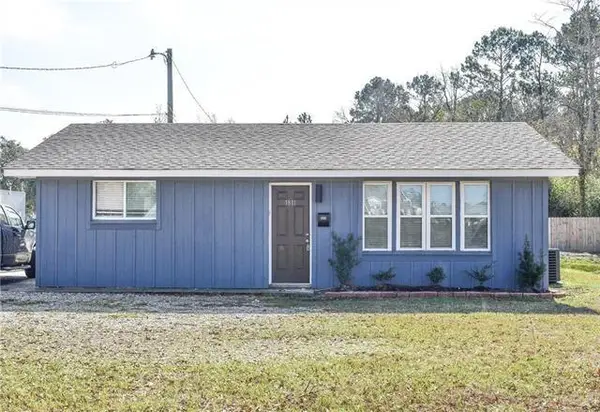 $1,350,000Active23 beds 14 baths10,782 sq. ft.
$1,350,000Active23 beds 14 baths10,782 sq. ft.1811,1815,1911 Western Avenue, Hammond, LA 70401
MLS# 2516972Listed by: KELLER WILLIAMS REALTY SERVICES - New
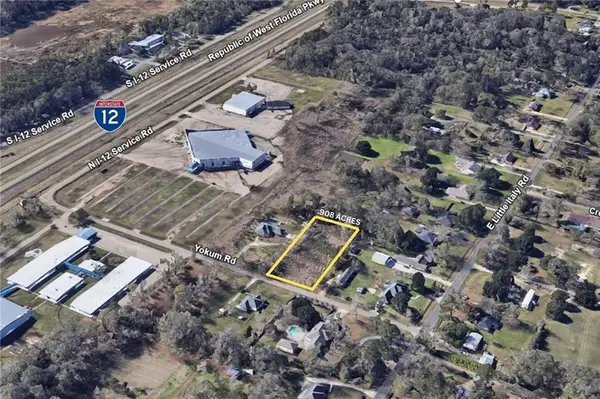 $50,000Active0.91 Acres
$50,000Active0.91 Acres43097 Yukum Road, Hammond, LA 70403
MLS# 2516998Listed by: GULF STATES REAL ESTATE SERVICES OF LOUISIANA, L.L - New
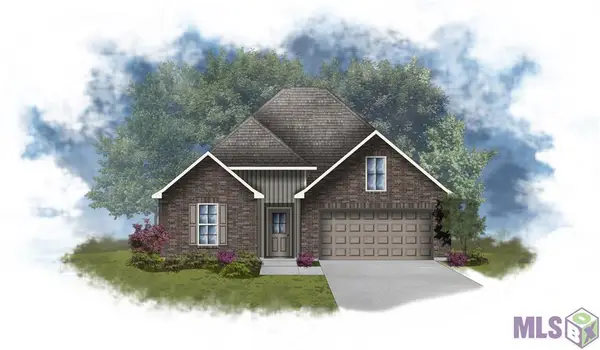 $246,460Active3 beds 2 baths1,649 sq. ft.
$246,460Active3 beds 2 baths1,649 sq. ft.46111 Dover Drive, Hammond, LA 70401
MLS# NO2025015151Listed by: CICERO REALTY, LLC
