2121 Sugarloaf Drive, Harvey, LA 70058
Local realty services provided by:Better Homes and Gardens Real Estate Rhodes Realty
2121 Sugarloaf Drive,Harvey, LA 70058
$199,500
- 3 Beds
- 2 Baths
- 1,670 sq. ft.
- Single family
- Active
Listed by: jarvia haynes, josline frank
Office: russell frank realty group, l.l.c.
MLS#:2511735
Source:LA_GSREIN
Price summary
- Price:$199,500
- Price per sq. ft.:$27.71
About this home
JUST REDUCED!!!!! SELLERS ARE HIGHLY MOTIVATED TO CLOSE A DEAL QUICKLY ON THIS LOVELY HOME. SELLERS WILL PAY $2,500.00 TOWARD CLOSING COST, PRE-PAIDS, UPGRADES. This very cute one-story home in Timberlane Village is "MOVE-IN" ready. It features a 2-car garage for convenient parking to avoid the elements when getting in and out of your vehicle and storage space, a foyer that leads to a cozy family room/den with a fireplace.
Sit in the sunroom with lots of windows to enjoy the beautiful sun during the mornings or sunset in the evenings. Also, the sunroom looks out into the spacious back yard. Enjoy the family and friends at a BBQ in the well-manicured, private fenced yard. The kitchen features wood cabinets and white appliances and opens into the dining area. There is a detached shed that can be used for additional storage. 3 bedrooms, 2 full baths complete this lovely home with lots of closet space. Ceiling fans throughout the house. Situated minutes away from grocery stores, dining options, an abundant amount of shopping, schools and the Crescent City Connection (CCC).
YOU MAY QUALIFY FOR 100% FINANCING WITH NO MORTGAGE INSURANCE, 95% CONVENTIONAL, NO MORTGAGE INSURANCE, CALL ME FOR MORE INFORMATION
Contact an agent
Home facts
- Year built:1978
- Listing ID #:2511735
- Added:169 day(s) ago
- Updated:January 02, 2026 at 04:38 PM
Rooms and interior
- Bedrooms:3
- Total bathrooms:2
- Full bathrooms:2
- Living area:1,670 sq. ft.
Heating and cooling
- Cooling:1 Unit, Central Air, Window Unit(s)
- Heating:Central, Heating
Structure and exterior
- Roof:Shingle
- Year built:1978
- Building area:1,670 sq. ft.
Utilities
- Water:Public
- Sewer:Public Sewer
Finances and disclosures
- Price:$199,500
- Price per sq. ft.:$27.71
New listings near 2121 Sugarloaf Drive
- New
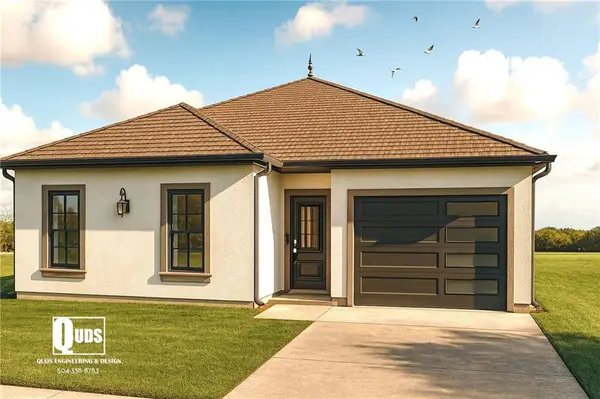 $65,000Active0.13 Acres
$65,000Active0.13 Acres2493 Paige Janette Drive, Harvey, LA 70058
MLS# 2536004Listed by: BILAL A. ZUGHAYER - New
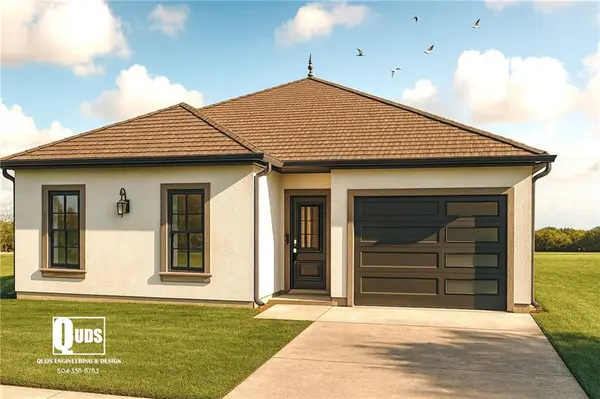 $65,000Active0.13 Acres
$65,000Active0.13 Acres2493 Paige Janette Drive, Harvey, LA 70058
MLS# NO2536004Listed by: BILAL A. ZUGHAYER - New
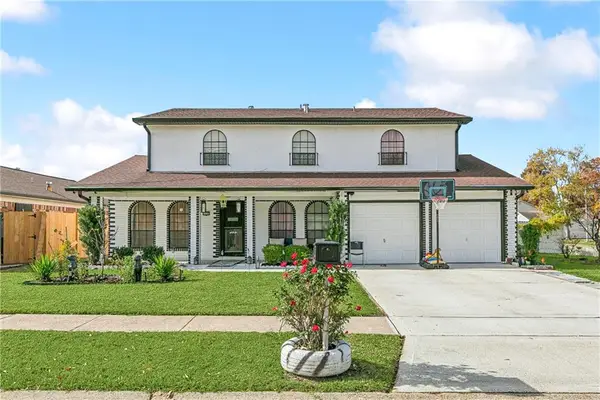 $340,000Active4 beds 3 baths2,302 sq. ft.
$340,000Active4 beds 3 baths2,302 sq. ft.2700 Sandero Del Este Street, Harvey, LA 70058
MLS# 2535684Listed by: HOMESMART REALTY SOUTH - New
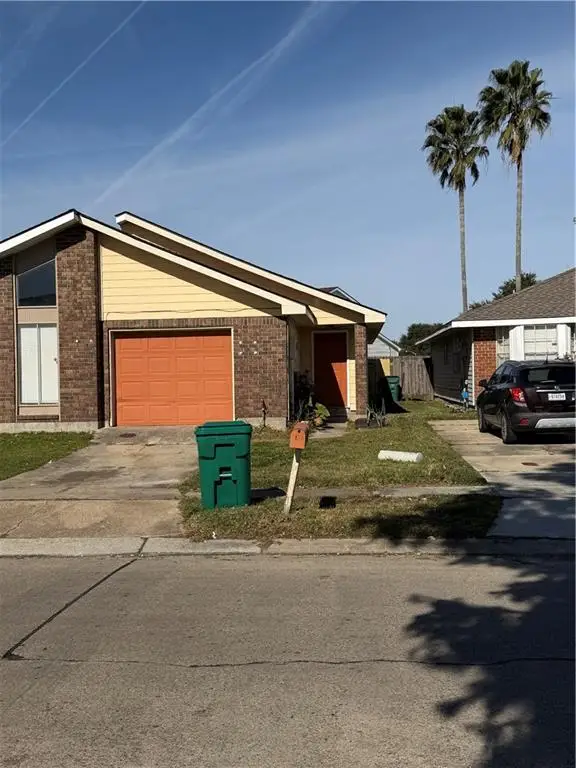 $125,000Active2 beds 1 baths966 sq. ft.
$125,000Active2 beds 1 baths966 sq. ft.2102 Lac La Belle Drive, Harvey, LA 70058
MLS# 2535397Listed by: MICHAEL CARROLL MARCELLO, REALTOR - New
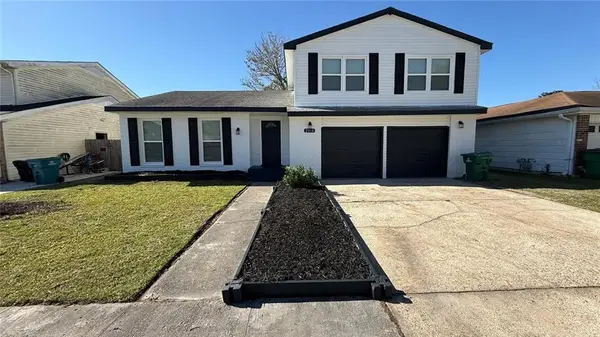 $289,000Active4 beds 4 baths2,467 sq. ft.
$289,000Active4 beds 4 baths2,467 sq. ft.2316 Alex Kornman Boulevard, Harvey, LA 70058
MLS# 2535232Listed by: COMPASS WESTBANK (LATT10) - New
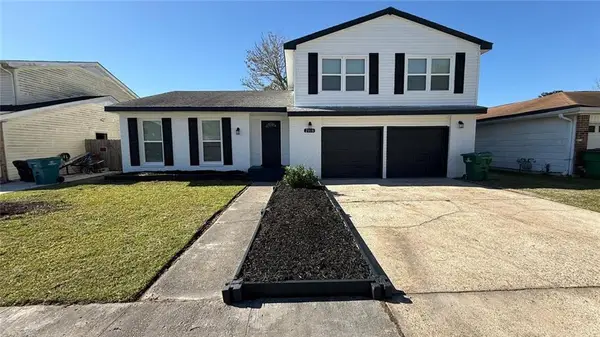 $289,000Active4 beds 4 baths2,467 sq. ft.
$289,000Active4 beds 4 baths2,467 sq. ft.2316 Alex Kornman Boulevard, Harvey, LA 70058
MLS# NO2535232Listed by: COMPASS WESTBANK (LATT10) 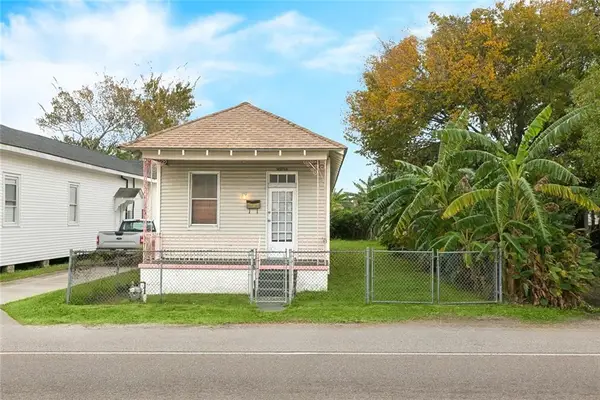 $150,000Active1 beds 1 baths1,100 sq. ft.
$150,000Active1 beds 1 baths1,100 sq. ft.3512 4th Street, Harvey, LA 70058
MLS# 2535239Listed by: COMMUNITY REALESTATE LLC $120,000Active3 beds 2 baths1,559 sq. ft.
$120,000Active3 beds 2 baths1,559 sq. ft.4048 N Dells Street, Harvey, LA 70058
MLS# 2535361Listed by: PONDS PROPERTIES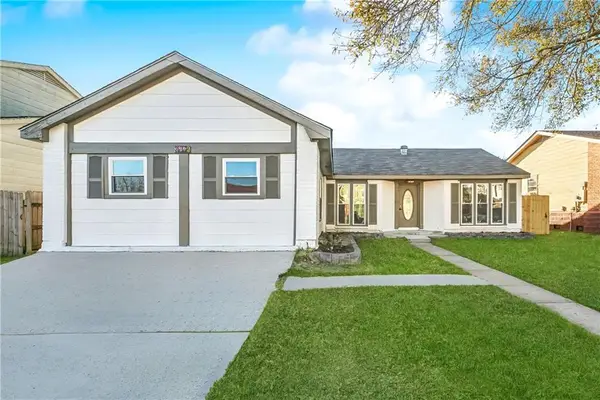 $239,900Active4 beds 2 baths1,900 sq. ft.
$239,900Active4 beds 2 baths1,900 sq. ft.3172 Sweet Gun Drive, Harvey, LA 70058
MLS# 2535329Listed by: NOLA LIVING REALTY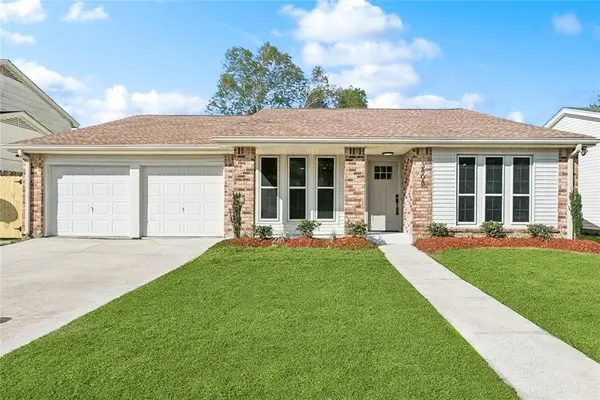 $269,900Active3 beds 2 baths1,986 sq. ft.
$269,900Active3 beds 2 baths1,986 sq. ft.3808 Glenoak Drive, Harvey, LA 70058
MLS# 2535284Listed by: RE/MAX SELECT
