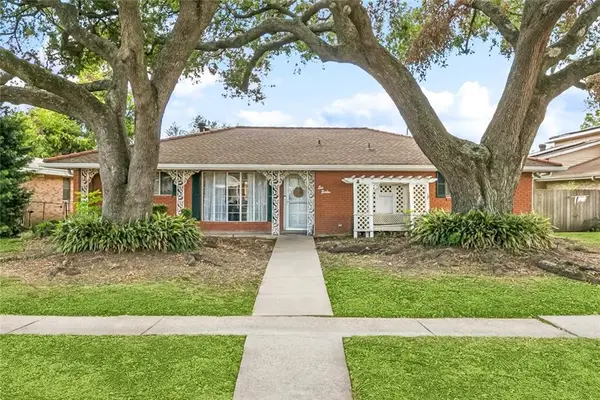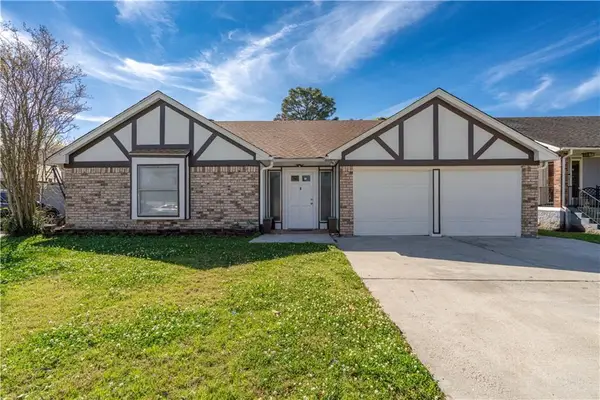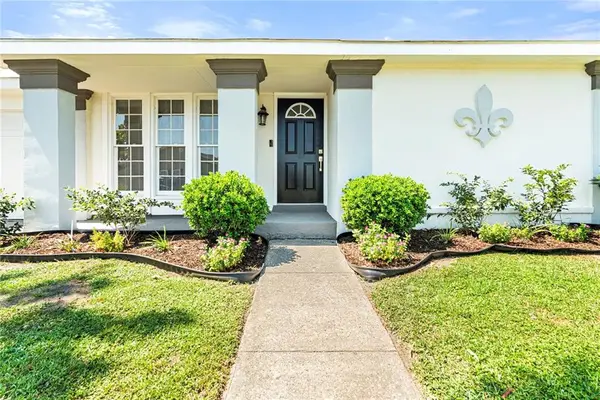2132 Missile Street, Harvey, LA 70058
Local realty services provided by:Better Homes and Gardens Real Estate Rhodes Realty
2132 Missile Street,Harvey, LA 70058
$239,000
- 3 Beds
- 3 Baths
- 1,978 sq. ft.
- Single family
- Active
Listed by:thelma miller
Office:c-21 richard berry & assoc,inc
MLS#:2501792
Source:LA_GSREIN
Price summary
- Price:$239,000
- Price per sq. ft.:$98.96
About this home
Welcome to this charming 2-story brick home located in the desirable Woodland West subdivision of Harvey. This spacious Lynnwood Model home features approximately 1,978 sq. ft. of living area. The property offers a two-car garage with a laundry area, a fenced rear yard with white vinyl fencing, and a rear patio that is half enclosed with a window unit A/C and half covered—perfect for relaxing or entertaining. Inside, the large den includes a wet bar area and double doors that open to the enclosed patio. The updated kitchen boasts granite countertops, stainless steel top & bottom fridge, and built-in appliances include a dishwasher and and drop-in oven with gas cooktop. Just off the kitchen is an attached breakfast area and a separate dining room. All tile flooring downstairs. Upstairs, you’ll find a spacious primary bedroom with an en suite bathroom, two additional nicely sized bedrooms, and a second full bathroom. All upstairs rooms are carpeted except for the bathrooms. Located in an 'X' flood zone. This home is also equipped with a Generac. Private tours available upon request. Call today for more information!
Contact an agent
Home facts
- Year built:1978
- Listing ID #:2501792
- Added:129 day(s) ago
- Updated:September 25, 2025 at 03:33 PM
Rooms and interior
- Bedrooms:3
- Total bathrooms:3
- Full bathrooms:2
- Half bathrooms:1
- Living area:1,978 sq. ft.
Heating and cooling
- Cooling:Central Air, Window Unit(s)
- Heating:Central, Heating
Structure and exterior
- Roof:Shingle
- Year built:1978
- Building area:1,978 sq. ft.
Utilities
- Water:Public
- Sewer:Public Sewer
Finances and disclosures
- Price:$239,000
- Price per sq. ft.:$98.96
New listings near 2132 Missile Street
- New
 $289,000Active4 beds 3 baths2,240 sq. ft.
$289,000Active4 beds 3 baths2,240 sq. ft.616 Fos Avenue, Harvey, LA 70058
MLS# 2523134Listed by: ALL AROUND REALTY, LLC - New
 $270,000Active4 beds 2 baths1,497 sq. ft.
$270,000Active4 beds 2 baths1,497 sq. ft.1030 Estalote Avenue, Harvey, LA 70058
MLS# 2025017709Listed by: HOMECOIN.COM - New
 $249,900Active3 beds 2 baths1,587 sq. ft.
$249,900Active3 beds 2 baths1,587 sq. ft.2260 Killington Drive, Harvey, LA 70058
MLS# 2523020Listed by: DEMAND REALTY - New
 $390,000Active4 beds 3 baths2,955 sq. ft.
$390,000Active4 beds 3 baths2,955 sq. ft.3421 W Parc Green Street, Harvey, LA 70058
MLS# 2522936Listed by: RUSSELL FRANK REALTY GROUP, L.L.C. - New
 $600,000Active4 beds 4 baths2,800 sq. ft.
$600,000Active4 beds 4 baths2,800 sq. ft.1701 Heatherwood Drive, Harvey, LA 70058
MLS# 2522304Listed by: KELLER WILLIAMS REALTY 504-207-2007 - New
 $452,400Active4 beds 3 baths3,150 sq. ft.
$452,400Active4 beds 3 baths3,150 sq. ft.1746 Wedgwood Drive, Harvey, LA 70058
MLS# 2522613Listed by: RE/MAX N.O. PROPERTIES - New
 $255,000Active4 beds 2 baths2,258 sq. ft.
$255,000Active4 beds 2 baths2,258 sq. ft.2932 Keith Way Drive, Harvey, LA 70058
MLS# 2522328Listed by: HOSPITALITY REALTY - New
 $315,000Active3 beds 3 baths1,990 sq. ft.
$315,000Active3 beds 3 baths1,990 sq. ft.2620 Jupiter Street, Harvey, LA 70058
MLS# 2522190Listed by: NOLA LIVING REALTY - New
 $8,500Active0.11 Acres
$8,500Active0.11 AcresSouth New Orleans Subdivision Street, Harvey, LA 70058
MLS# 2521936Listed by: HOMESMART REALTY SOUTH - New
 $249,500Active3 beds 2 baths1,234 sq. ft.
$249,500Active3 beds 2 baths1,234 sq. ft.918 Pailet Street, Harvey, LA 70058
MLS# 2521884Listed by: HAUS NOLA REALTY GROUP, LLC
