3419 Heatherwood Drive, Harvey, LA 70058
Local realty services provided by:Better Homes and Gardens Real Estate Rhodes Realty
3419 Heatherwood Drive,Harvey, LA 70058
$514,000
- 4 Beds
- 3 Baths
- 3,416 sq. ft.
- Single family
- Active
Listed by: sandy domico
Office: compass westbank (latt10)
MLS#:2536900
Source:LA_GSREIN
Price summary
- Price:$514,000
- Price per sq. ft.:$124.97
- Monthly HOA dues:$56.25
About this home
Barkley Estates Beauty! Enter this home through the beautiful 8ft tall custom glass doors into an open, airy living area filled with lots of natural light and a ventless gas fireplace. The den opens to the spacious breakfast area and kitchen making it a breeze to entertain. Conveniently located on the first floor is the Primary suite, with a fabulous custom detailed ceiling.
The ensuite features two separate vanity areas, a separate shower and soaking tub. The first floor bonus room features beautiful custom cabinetry to create a home office, play or game room or as a guest bedroom.Custom crown mouldings throughout the home add that extra touch of luxury. Oversized laundry room and double garage complete the downstairs area.
Follow the lovely staircase to the second floor which features a spacious landing area, three spacious bedrooms, and large walk-in attic storage. Come view all the additional amenities this house has to offer and you will want to call this beauty "Home".
Contact an agent
Home facts
- Year built:2000
- Listing ID #:2536900
- Added:448 day(s) ago
- Updated:February 26, 2026 at 04:09 PM
Rooms and interior
- Bedrooms:4
- Total bathrooms:3
- Full bathrooms:2
- Half bathrooms:1
- Rooms Total:10
- Kitchen Description:Cooktop, Dishwasher, Double Oven, Granite Counters, Oven, Refrigerator
- Living area:3,416 sq. ft.
Heating and cooling
- Cooling:2 Units, Central Air
- Heating:Gas, Heating, Multiple Heating Units
Structure and exterior
- Roof:Shingle
- Year built:2000
- Building area:3,416 sq. ft.
- Lot area:0.22 Acres
- Lot Features:City Lot, Rectangular Lot
- Architectural Style:Traditional
- Construction Materials:Brick
- Exterior Features:Fence
- Foundation Description:Slab
- Levels:2 Story
Utilities
- Water:Public
- Sewer:Public Sewer
Finances and disclosures
- Price:$514,000
- Price per sq. ft.:$124.97
Features and amenities
- Appliances:Cooktop, Dishwasher, Oven, Refrigerator
- Amenities:Carbon Monoxide Detector, Ceiling Fan(s), Security System, Smoke Detector(s), Stainless Steel Appliances
New listings near 3419 Heatherwood Drive
- New
 $250,000Active4 beds 2 baths2,127 sq. ft.
$250,000Active4 beds 2 baths2,127 sq. ft.2417 Tattersall Drive, Harvey, LA 70058
MLS# BR2026003439Listed by: EXP REALTY  $425,000Active4 beds 3 baths2,507 sq. ft.
$425,000Active4 beds 3 baths2,507 sq. ft.1724 Lake Michigan Drive, Harvey, LA 70058
MLS# 2483310Listed by: LATTER & BLUM (LATT10)- New
 $115,000Active1 beds 1 baths739 sq. ft.
$115,000Active1 beds 1 baths739 sq. ft.3328 Timberlane Way #116, Harvey, LA 70058
MLS# 2540429Listed by: ODOMS REALTY GROUP, LLC 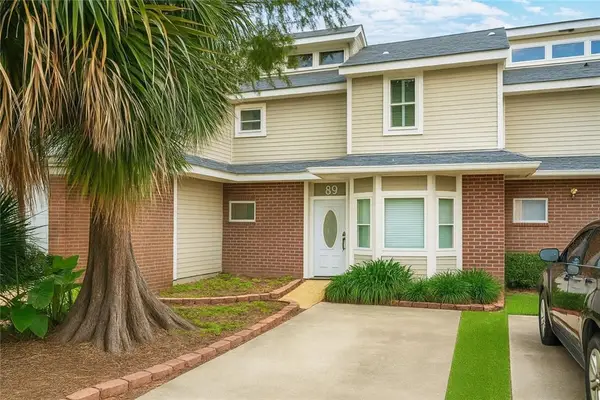 $120,000Active2 beds 2 baths1,086 sq. ft.
$120,000Active2 beds 2 baths1,086 sq. ft.89 Lake Lynn Drive #89, Harvey, LA 70058
MLS# 2512532Listed by: KELLER WILLIAMS REALTY NEW ORLEANS- Coming Soon
 $299,900Coming Soon3 beds 2 baths
$299,900Coming Soon3 beds 2 baths2676 Saturn Street, Harvey, LA 70058
MLS# NO2540328Listed by: KELLER WILLIAMS REALTY 455-0100 - New
 $285,000Active4 beds 2 baths1,918 sq. ft.
$285,000Active4 beds 2 baths1,918 sq. ft.2661 Vulcan Street, Harvey, LA 70058
MLS# 2543257Listed by: REALTY ONE GROUP IMMOBILIA - New
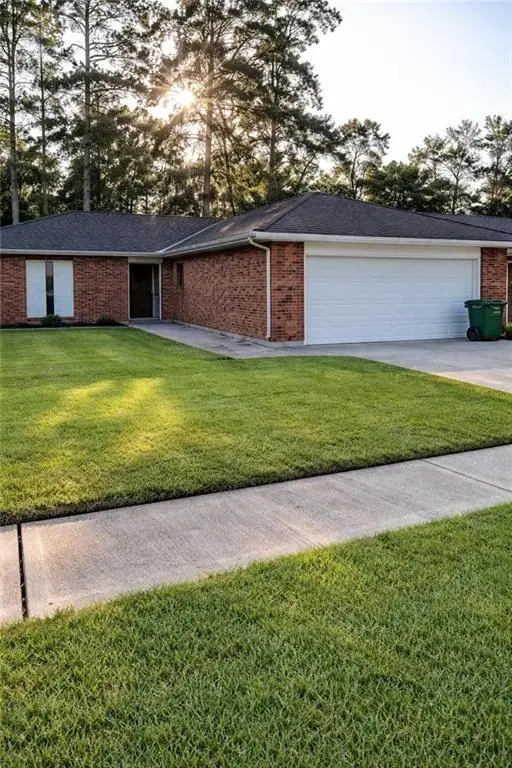 $265,000Active3 beds 2 baths1,540 sq. ft.
$265,000Active3 beds 2 baths1,540 sq. ft.2401 E Sunny Meade Drive, Harvey, LA 70058
MLS# 2543907Listed by: KDM REAL ESTATE SERVICES, LLC - New
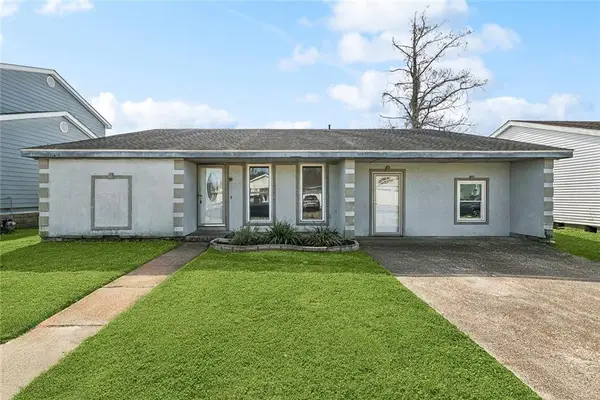 $129,900Active3 beds 2 baths1,986 sq. ft.
$129,900Active3 beds 2 baths1,986 sq. ft.3837 Deer Run Lane, Harvey, LA 70058
MLS# 2543835Listed by: UNITED REAL ESTATE PARTNERS LLC 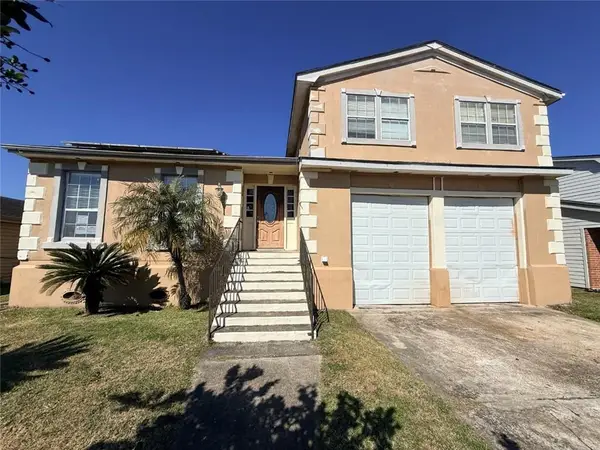 $185,900Active3 beds 3 baths2,139 sq. ft.
$185,900Active3 beds 3 baths2,139 sq. ft.3832 Redbud Lane, Harvey, LA 70058
MLS# 2542840Listed by: HOMESMART REALTY SOUTH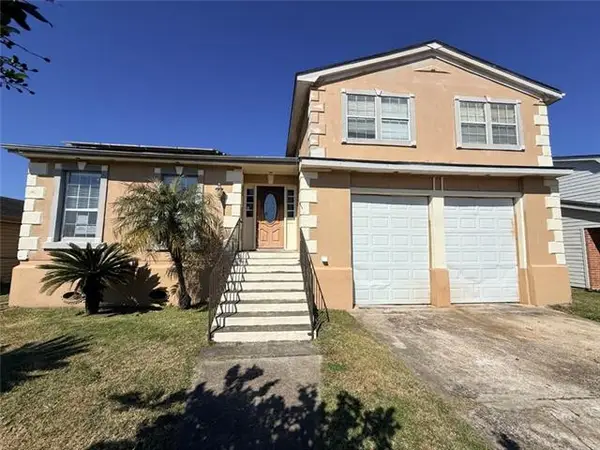 $185,900Active3 beds 3 baths2,139 sq. ft.
$185,900Active3 beds 3 baths2,139 sq. ft.3832 Redbud Lane, Harvey, LA 70058
MLS# NO2542840Listed by: HOMESMART REALTY SOUTH

