Local realty services provided by:Better Homes and Gardens Real Estate Rhodes Realty
3600 Lake Ontario Drive,Harvey, LA 70058
$570,000
- 4 Beds
- 5 Baths
- 4,367 sq. ft.
- Single family
- Active
Listed by: sandra rousselle
Office: 1 percent lists
MLS#:2528220
Source:LA_CLBOR
Price summary
- Price:$570,000
- Price per sq. ft.:$96.71
- Monthly HOA dues:$5
About this home
New ROOF, NEW Underground Plumbing! NEW 50 Gal Water Heater! WoW This Seller has gone the Extra Mile to Please the New Owner of this Home!
Spacious 4 Bedroom Custom Built Family Home on an oversized Corner Lot in the Gated Lake Timberlane Estates Subdivision overlooking the Golf Course is a Great Home for Entertaining! With some updates, this could be your Perfect Home! Enter into an inviting Foyer with Office/Man Cave to the left and a Formal Dining on the right, enjoy a Large Living Rm/Den with Bar and Wood Burning Fireplace. Large Kitchen with lots of Cabinetry has an attached Breakfast Area along with a Large Pantry/Laundry Room. Oversized Primary Bedroom with attached Sunroom, and large Primary Bath. Upstairs features 3 Large Bedrooms with Extra Large Walk In Closets, a Game Room with Pool Table to Stay! Outside you'll find a Man's Dream..a 2 Car Garage with Workshop, Wet Area and a Bathroom, a Separate Storage Room along with a Built in Natural Gas BBQ Pit. Other Amenities include a 22KW Natural Gas Whole House Generator, 2 A/C Units.. 3 and 5 Ton with 2 Natural Gas Heaters, Electric Water Heater with Circulating Pump, Central Vac System, Security System, Intercom System, Solar Panels on Roof, Gutter Guards, Sprinkler System, Exterior Christmas Light System. This owner thought of everything when constructing this Home! SOLD AS IS. Seller to Do No Additional Repairs.
Contact an agent
Home facts
- Year built:1983
- Listing ID #:2528220
- Added:105 day(s) ago
- Updated:February 11, 2026 at 04:18 PM
Rooms and interior
- Bedrooms:4
- Total bathrooms:5
- Full bathrooms:3
- Half bathrooms:2
- Living area:4,367 sq. ft.
Heating and cooling
- Cooling:2 Units, Central Air
- Heating:Central, Heating, Multiple Heating Units
Structure and exterior
- Roof:Shingle
- Year built:1983
- Building area:4,367 sq. ft.
Utilities
- Water:Public
- Sewer:Public Sewer
Finances and disclosures
- Price:$570,000
- Price per sq. ft.:$96.71
New listings near 3600 Lake Ontario Drive
- New
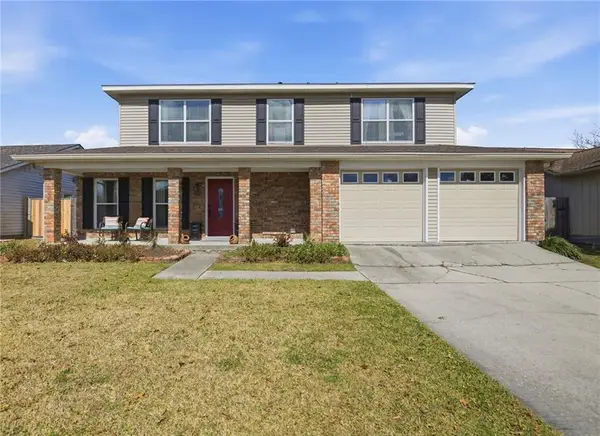 $268,000Active4 beds 3 baths2,273 sq. ft.
$268,000Active4 beds 3 baths2,273 sq. ft.1629 Carriage Lane, Harvey, LA 70058
MLS# 2542470Listed by: EPIQUE REALTY - New
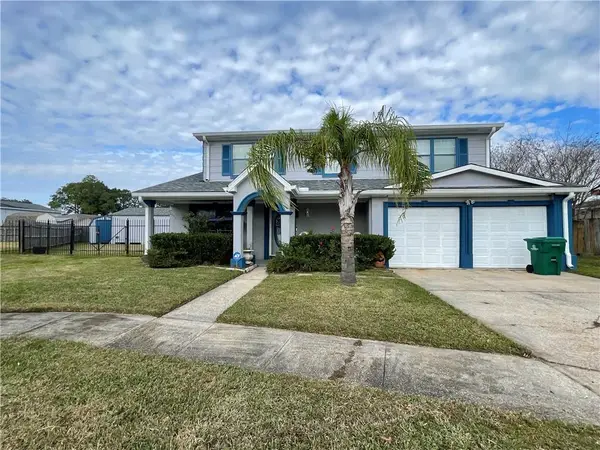 $245,000Active4 beds 3 baths2,275 sq. ft.
$245,000Active4 beds 3 baths2,275 sq. ft.3884 Chinkapin Street, Harvey, LA 70058
MLS# 2542289Listed by: HOMESMART REALTY SOUTH - New
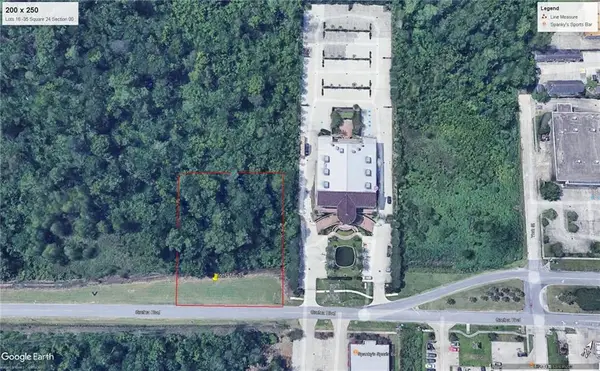 $400,000Active0 Acres
$400,000Active0 AcresGretna Boulevard, Harvey, LA 70058
MLS# 2542653Listed by: COMPASS WESTBANK (LATT10) - New
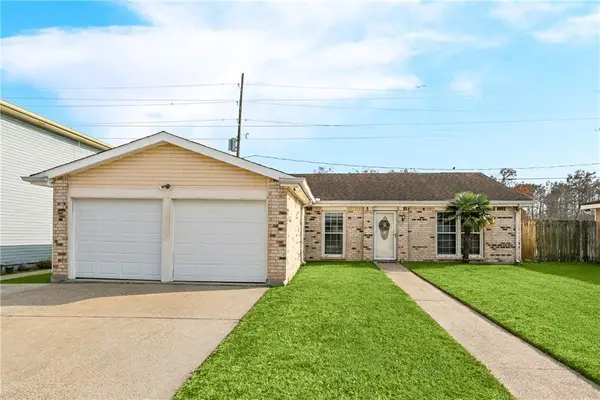 $230,000Active3 beds 2 baths1,633 sq. ft.
$230,000Active3 beds 2 baths1,633 sq. ft.3861 Nathan Kornman Drive, Harvey, LA 70058
MLS# 2538065Listed by: ABEK REAL ESTATE - New
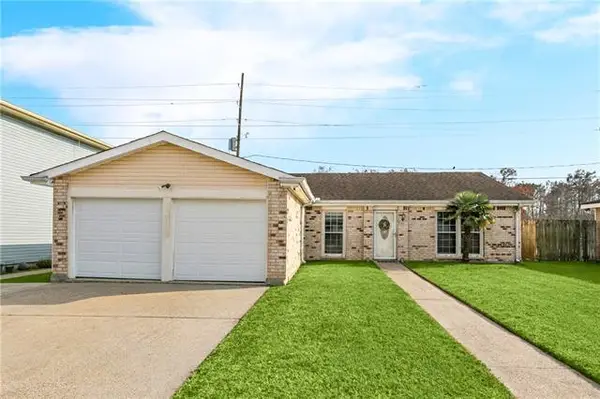 $230,000Active3 beds 2 baths1,633 sq. ft.
$230,000Active3 beds 2 baths1,633 sq. ft.3861 Nathan Kornman Drive, Harvey, LA 70058
MLS# NO2538065Listed by: ABEK REAL ESTATE - New
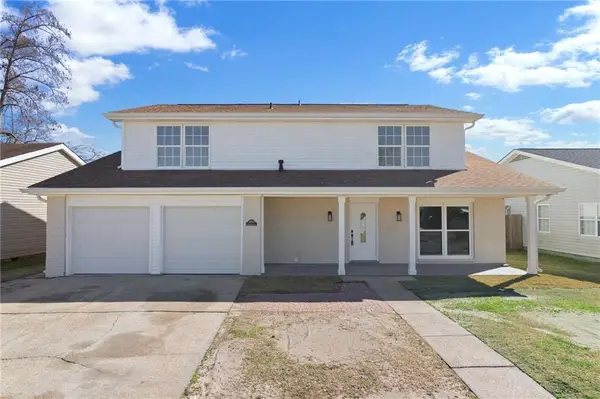 $289,900Active4 beds 3 baths2,280 sq. ft.
$289,900Active4 beds 3 baths2,280 sq. ft.3853 S Deerwood Drive, Harvey, LA 70058
MLS# 2542059Listed by: WATERMARK REALTY, LLC - New
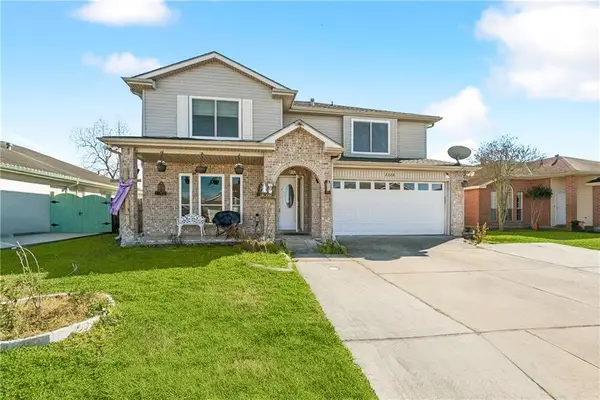 $320,000Active4 beds 3 baths2,291 sq. ft.
$320,000Active4 beds 3 baths2,291 sq. ft.2228 S Village Green Street, Harvey, LA 70058
MLS# 2538095Listed by: KELLER WILLIAMS REALTY 504-207-2007 - New
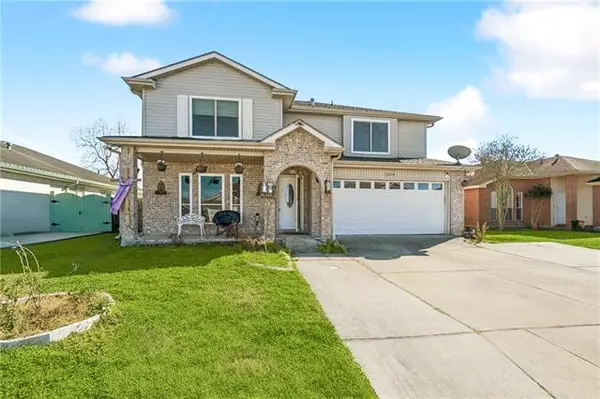 $320,000Active4 beds 3 baths2,291 sq. ft.
$320,000Active4 beds 3 baths2,291 sq. ft.2228 S Village Green Street, Harvey, LA 70058
MLS# NO2538095Listed by: KELLER WILLIAMS REALTY 504-207-2007 - New
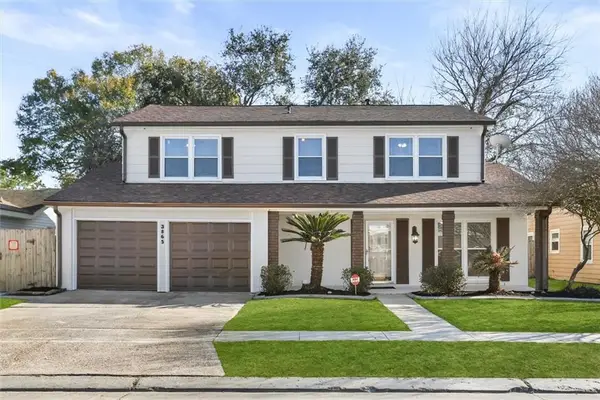 $285,000Active4 beds 3 baths2,536 sq. ft.
$285,000Active4 beds 3 baths2,536 sq. ft.3865 Greenbriar Drive, Harvey, LA 70058
MLS# 2541952Listed by: COMPASS WESTBANK (LATT10) - New
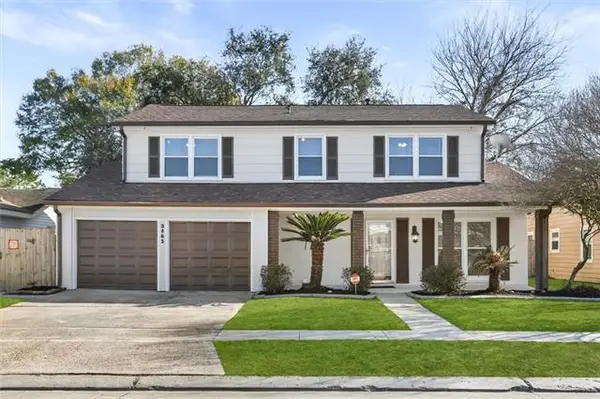 $285,000Active4 beds 3 baths2,536 sq. ft.
$285,000Active4 beds 3 baths2,536 sq. ft.3865 Greenbriar Drive, Harvey, LA 70058
MLS# NO2541952Listed by: COMPASS WESTBANK (LATT10)

