3832 Burntwood Drive, Harvey, LA 70058
Local realty services provided by:Better Homes and Gardens Real Estate Lindsey Realty
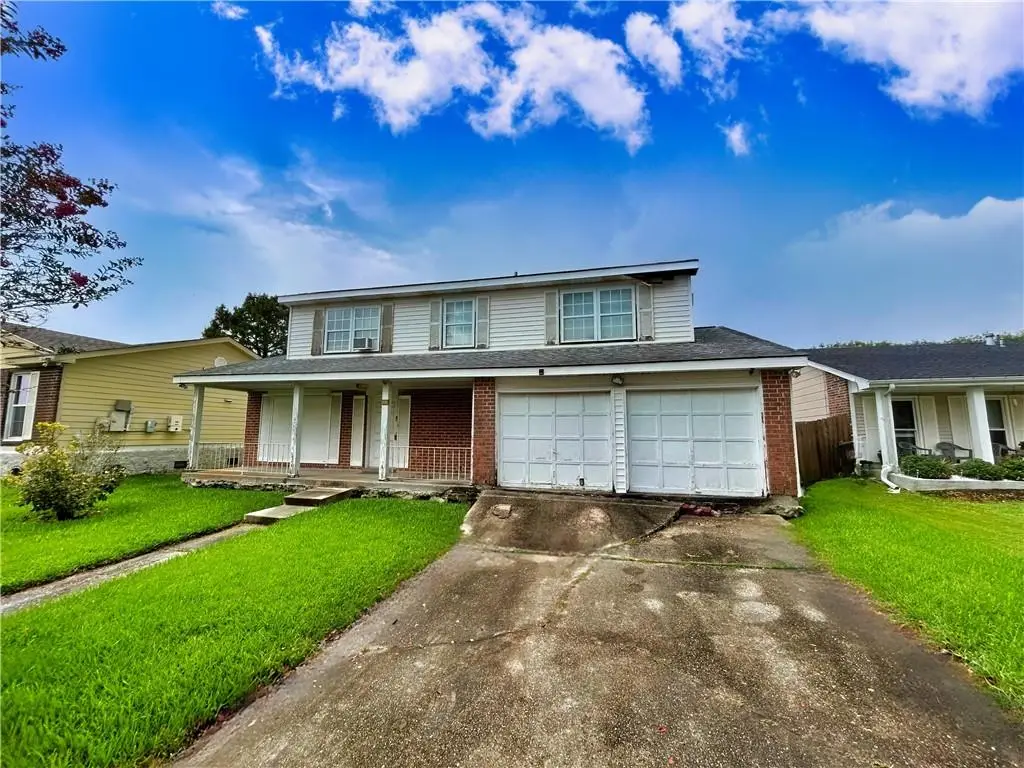
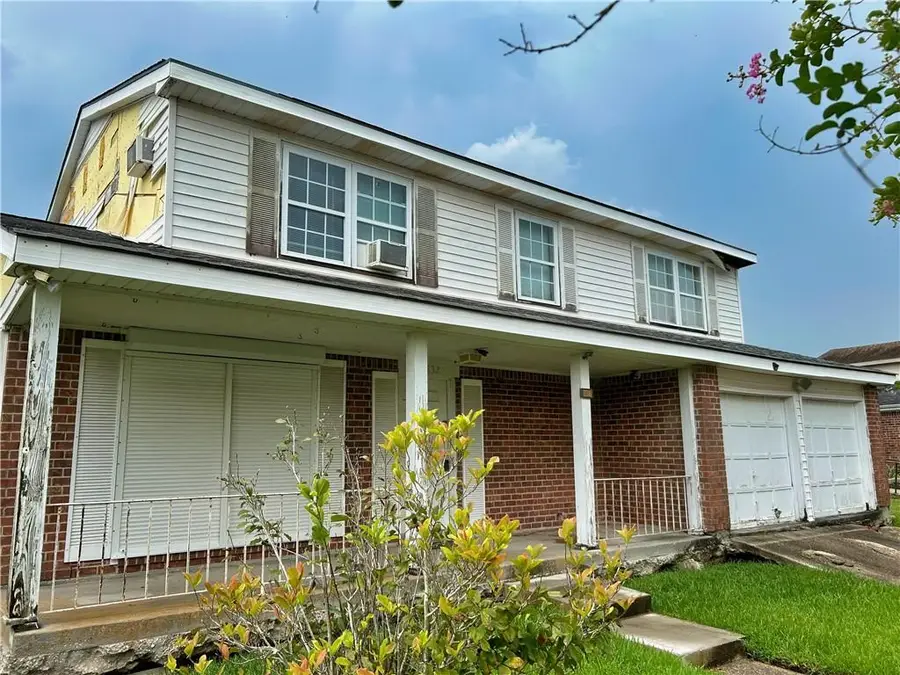
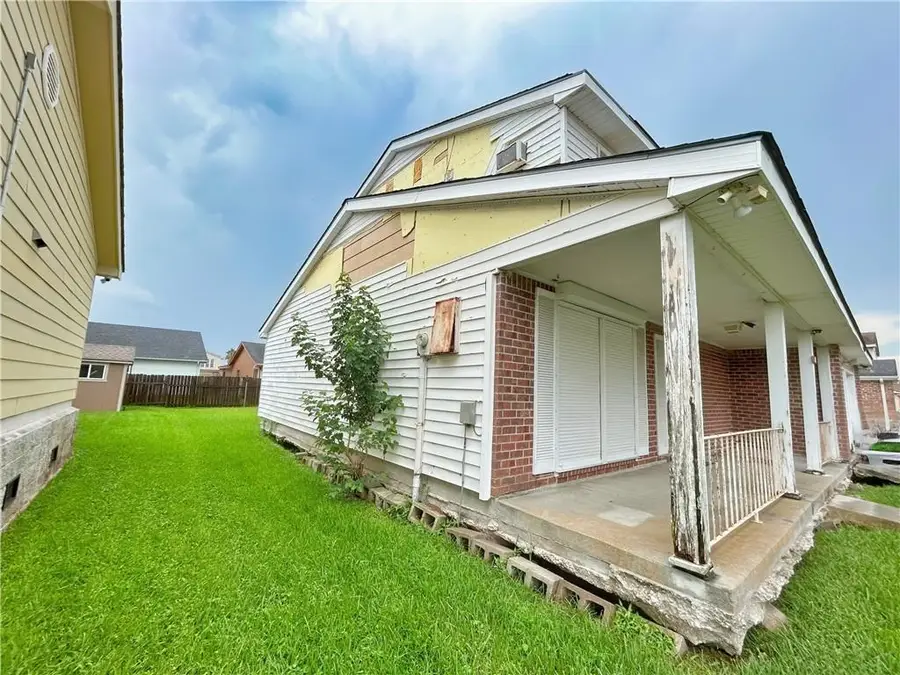
3832 Burntwood Drive,Harvey, LA 70058
$139,900
- 4 Beds
- 3 Baths
- 2,300 sq. ft.
- Single family
- Active
Listed by:chip julien
Office:donald julien & associates, inc.
MLS#:2518214
Source:LA_GSREIN
Price summary
- Price:$139,900
- Price per sq. ft.:$60.83
About this home
Fabulous opportunity to renovate this spacious Bellwood model home in Woodmere. From the covered front porch to the ample back yard, this home can be an absolute dream. The ground floor has a very versatile floor plan that includes a formal living room and a formal dining room just off the kitchen. The open kitchen flows into a beautiful beamed family room with sliding doors with a view of the ample back yard. There's even a guest powder room! Upstairs are 4 abundantly sized bedrooms including the Primary suite with its own private ensuite full bath. The large hall bathroom includes a linen closet and tub/shower combo. There is also a versatile hall nook that can be an excellent home office, exercise space or play area. This home will not go FHA/VA/RD in its current condition. Succession property and the seller welcomes offers with extra time for full court approval.
Contact an agent
Home facts
- Year built:1984
- Listing Id #:2518214
- Added:4 day(s) ago
- Updated:August 27, 2025 at 03:19 PM
Rooms and interior
- Bedrooms:4
- Total bathrooms:3
- Full bathrooms:2
- Half bathrooms:1
- Living area:2,300 sq. ft.
Heating and cooling
- Cooling:Window Unit(s)
Structure and exterior
- Roof:Shingle
- Year built:1984
- Building area:2,300 sq. ft.
- Lot area:0.14 Acres
Schools
- High school:Ehret
- Middle school:Janet
- Elementary school:Woodmere
Utilities
- Water:Public
- Sewer:Public Sewer
Finances and disclosures
- Price:$139,900
- Price per sq. ft.:$60.83
New listings near 3832 Burntwood Drive
- New
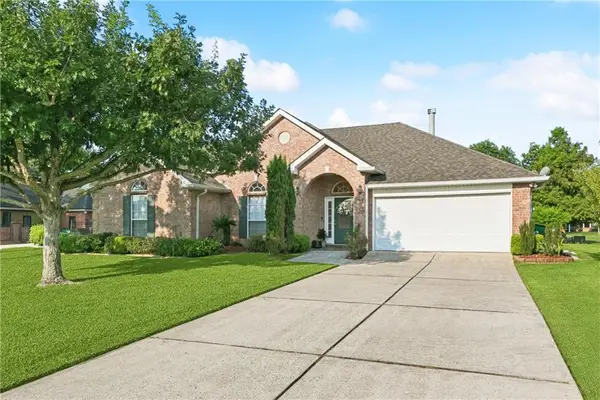 $395,000Active4 beds 3 baths2,562 sq. ft.
$395,000Active4 beds 3 baths2,562 sq. ft.3804 Lake Catherine Drive, Harvey, LA 70058
MLS# 2517195Listed by: NOLA LIVING REALTY - New
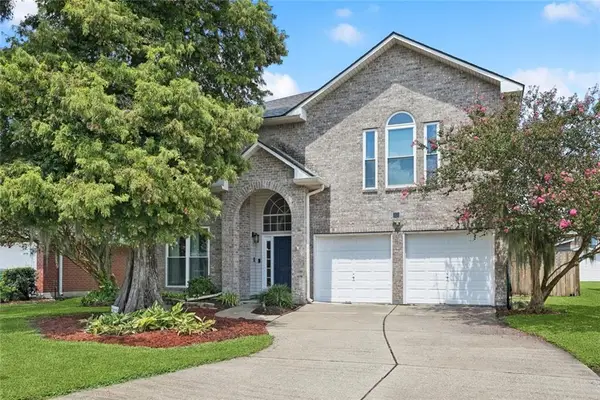 $379,000Active4 beds 3 baths2,856 sq. ft.
$379,000Active4 beds 3 baths2,856 sq. ft.7 Lake Elizabeth Court, Harvey, LA 70058
MLS# 2518150Listed by: KELLER WILLIAMS REALTY 455-0100 - New
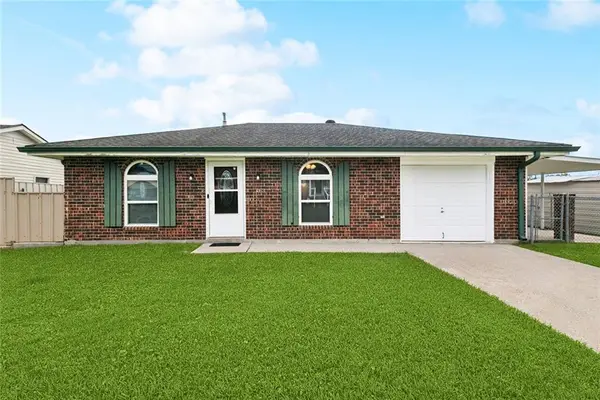 $219,000Active4 beds 2 baths1,212 sq. ft.
$219,000Active4 beds 2 baths1,212 sq. ft.1500 Orchid Drive, Harvey, LA 70058
MLS# 2517597Listed by: LATTER & BLUM (LATT09) - New
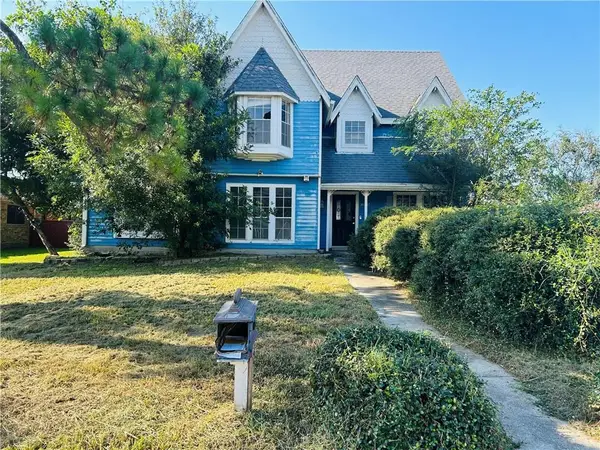 $208,000Active5 beds 4 baths2,788 sq. ft.
$208,000Active5 beds 4 baths2,788 sq. ft.1829 Lake Superior Drive, Harvey, LA 70058
MLS# 2517887Listed by: CENTURY 21 ACTION REALTY, INC. - New
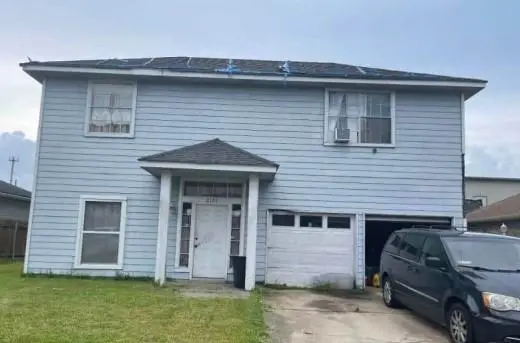 $211,000Active3 beds 2 baths1,904 sq. ft.
$211,000Active3 beds 2 baths1,904 sq. ft.2121 Vineyard Lane, Harvey, LA 70058
MLS# 2517755Listed by: REALHOME SERVICES AND SOLUTIONS, INC. - New
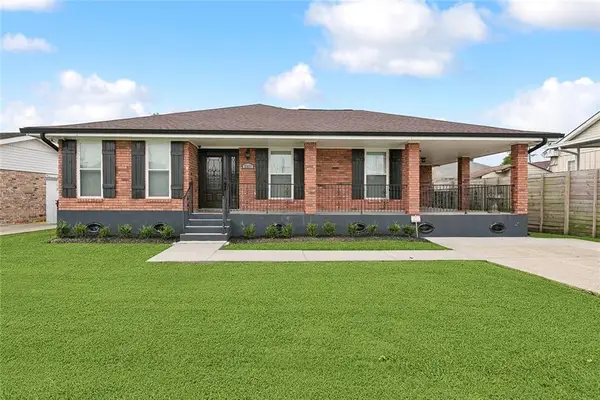 $264,900Active3 beds 2 baths1,840 sq. ft.
$264,900Active3 beds 2 baths1,840 sq. ft.2321 N. Friendship Drive, Harvey, LA 70058
MLS# 2517511Listed by: RED DOOR REALTY, INC. - New
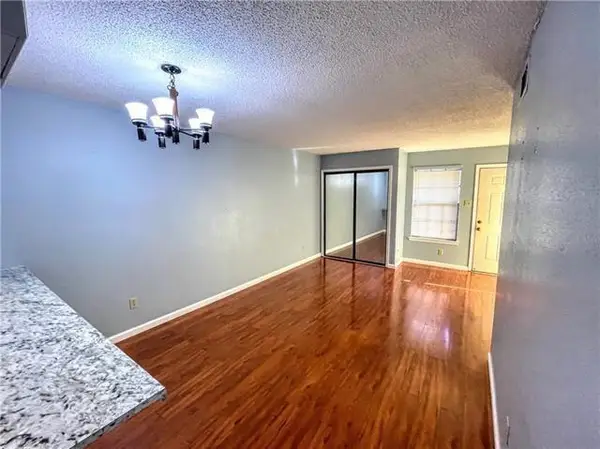 $105,000Active1 beds 1 baths800 sq. ft.
$105,000Active1 beds 1 baths800 sq. ft.2928 Manhattan Boulevard #164, Harvey, LA 70058
MLS# 2517358Listed by: TODAY REALTY & INVESTMENTS - New
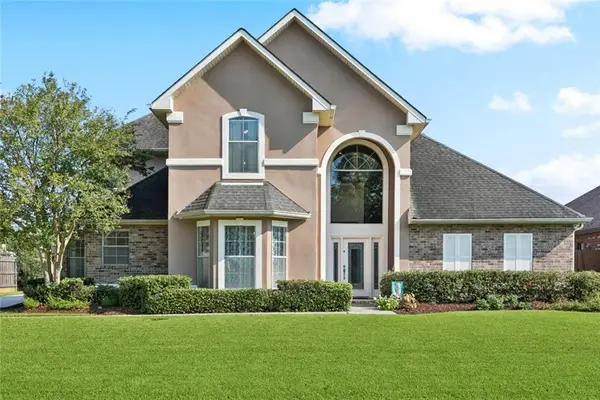 $539,000Active4 beds 4 baths2,897 sq. ft.
$539,000Active4 beds 4 baths2,897 sq. ft.3319 Turnberry Lane, Harvey, LA 70058
MLS# 2517435Listed by: CBTEC BELLE CHASSE - New
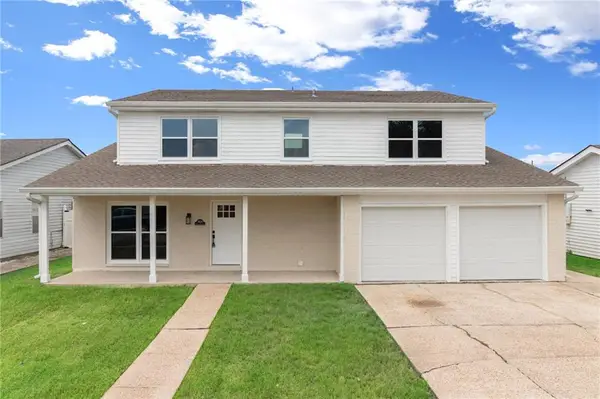 $285,000Active4 beds 3 baths2,250 sq. ft.
$285,000Active4 beds 3 baths2,250 sq. ft.3824 Dreecreek Lane, Harvey, LA 70058
MLS# 2517151Listed by: WATERMARK REALTY, LLC
