89 Lake Lynn Drive #89, Harvey, LA 70058
Local realty services provided by:Better Homes and Gardens Real Estate Rhodes Realty
89 Lake Lynn Drive #89,Harvey, LA 70058
$120,000
- 2 Beds
- 2 Baths
- 1,086 sq. ft.
- Condominium
- Active
Listed by: chris smith
Office: keller williams realty new orleans
MLS#:2512532
Source:LA_GSREIN
Price summary
- Price:$120,000
- Price per sq. ft.:$107.53
About this home
Golf Course Living with Space, Views & Furnishings Included!<br><br>
Enjoy serene golf course views from this spacious 2-bed, 1.5-bath condo with a private balcony and direct backyard access to the fairway! The primary suite features vaulted ceilings, a soaking tub, and a new French door opening to the balcony—perfect for quiet mornings or sunset views.<br><br>
Inside, you'll find a large living area with a fireplace, hardwood stairs, and plenty of natural light. The breakfast nook has its own new French door, and the layout flows easily for everyday living or entertaining. Stackable washer and dryer, refrigerator, and three dedicated parking spots are all included.<br><br>
Bonus: The owner is offering to leave the main furniture and couches—making it easy to settle in or update at your pace.<br><br>
** HOA covers flood insurance, water, and exterior maintenance, adding convenience and peace of mind.<br><br>
With great bones, beautiful views, and tons of potential, this is a smart opportunity in a highly desirable setting!<br><br>
Contact an agent
Home facts
- Year built:1977
- Listing ID #:2512532
- Added:188 day(s) ago
- Updated:January 23, 2026 at 05:49 PM
Rooms and interior
- Bedrooms:2
- Total bathrooms:2
- Full bathrooms:1
- Half bathrooms:1
- Living area:1,086 sq. ft.
Heating and cooling
- Cooling:1 Unit, Central Air
- Heating:Central, Heating
Structure and exterior
- Roof:Shingle
- Year built:1977
- Building area:1,086 sq. ft.
Utilities
- Water:Public
- Sewer:Public Sewer
Finances and disclosures
- Price:$120,000
- Price per sq. ft.:$107.53
New listings near 89 Lake Lynn Drive #89
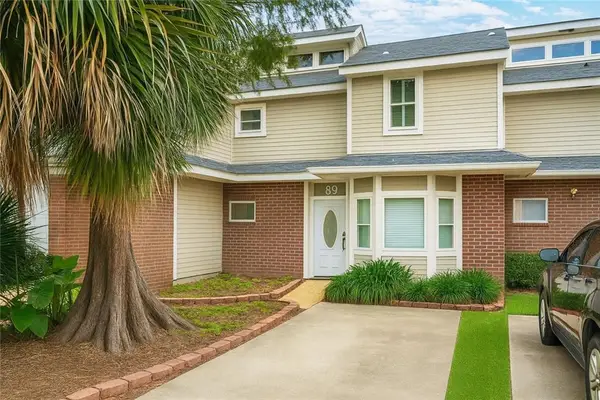 $120,000Active2 beds 2 baths1,086 sq. ft.
$120,000Active2 beds 2 baths1,086 sq. ft.89 Lake Lynn Drive #89, Harvey, LA 70058
MLS# NO2512532Listed by: KELLER WILLIAMS REALTY NEW ORLEANS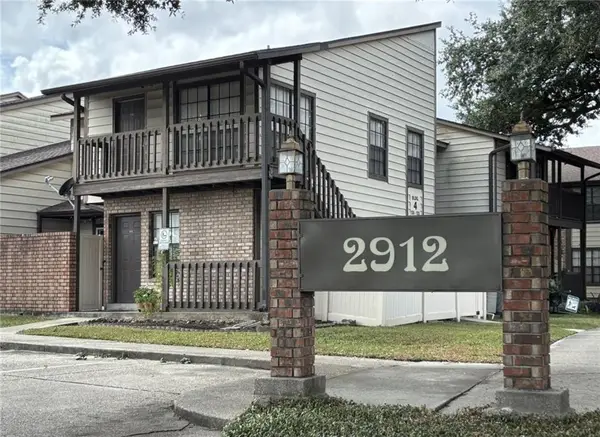 $89,900Active1 beds 1 baths655 sq. ft.
$89,900Active1 beds 1 baths655 sq. ft.2912 Manhattan Boulevard #132, Harvey, LA 70058
MLS# NO2526872Listed by: C-21 RICHARD BERRY & ASSOC,INC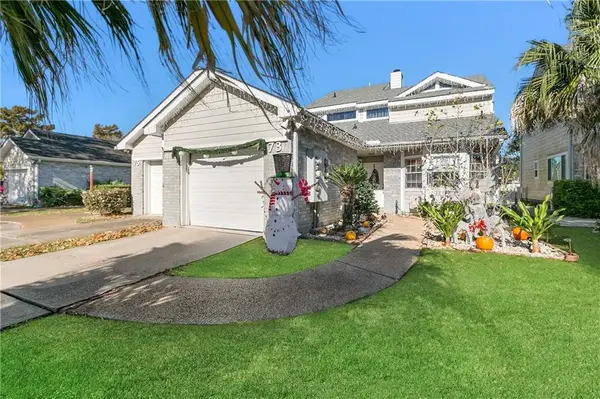 $199,900Active4 beds 3 baths1,937 sq. ft.
$199,900Active4 beds 3 baths1,937 sq. ft.73 Lake Lynn Drive #73, Harvey, LA 70058
MLS# NO2534855Listed by: CASA REALTY GROUP LLC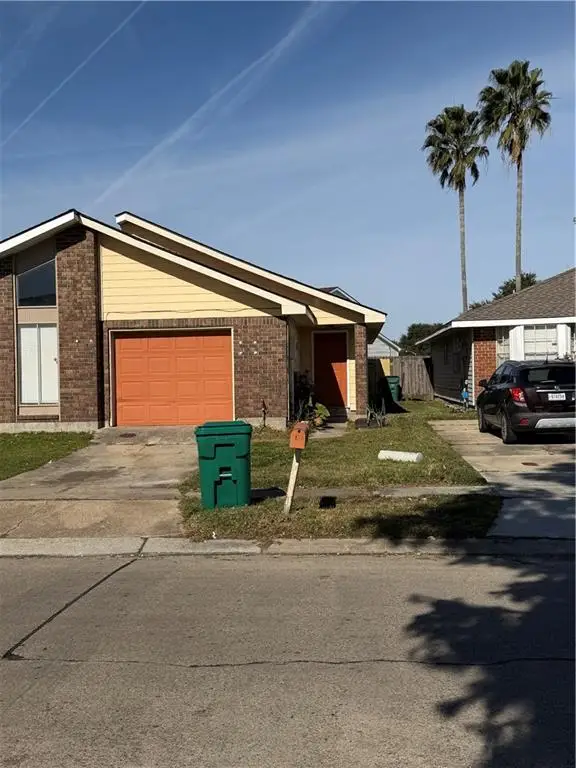 $118,000Active2 beds 1 baths966 sq. ft.
$118,000Active2 beds 1 baths966 sq. ft.2102 Lac La Belle Drive, Harvey, LA 70058
MLS# NO2535397Listed by: MICHAEL CARROLL MARCELLO, REALTOR- New
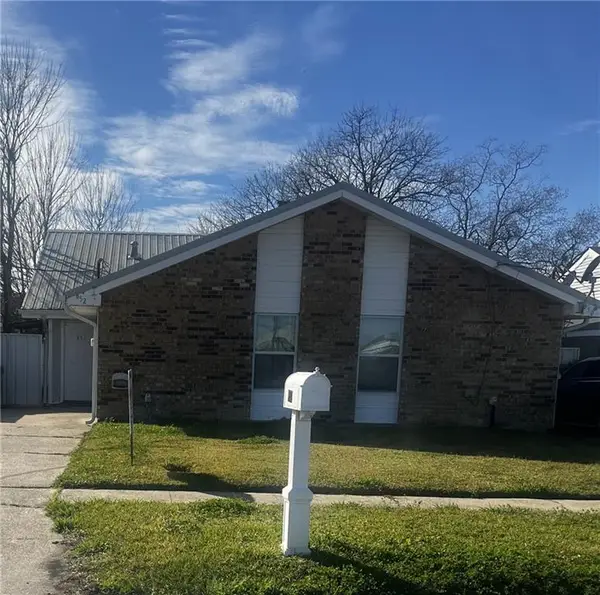 $150,000Active3 beds 2 baths1,078 sq. ft.
$150,000Active3 beds 2 baths1,078 sq. ft.852 1st Avenue, Harvey, LA 70058
MLS# NO2539177Listed by: HOMESMART REALTY SOUTH  $105,000Active1 beds 1 baths800 sq. ft.
$105,000Active1 beds 1 baths800 sq. ft.2928 Manhattan Boulevard #164, Harvey, LA 70058
MLS# RANO2517358Listed by: TODAY REALTY & INVESTMENTS $155,000Active2 beds 2 baths1,040 sq. ft.
$155,000Active2 beds 2 baths1,040 sq. ft.2948 Manhattan Boulevard #215, Harvey, LA 70058
MLS# RANO2521696Listed by: NOLA LIVING REALTY- New
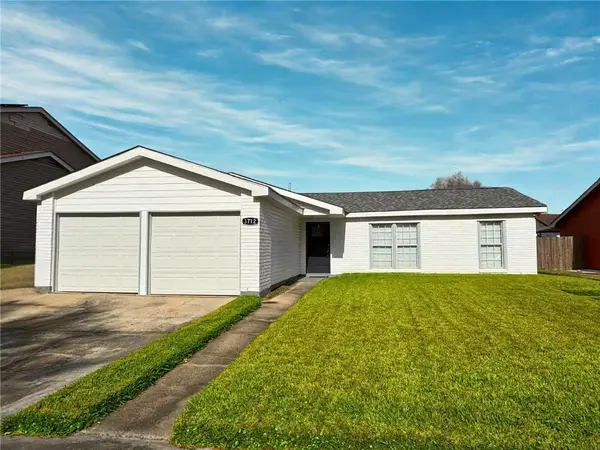 $240,000Active3 beds 2 baths1,721 sq. ft.
$240,000Active3 beds 2 baths1,721 sq. ft.3712 Melissa Drive, Harvey, LA 70058
MLS# 2538936Listed by: C-21 RICHARD BERRY & ASSOC,INC - New
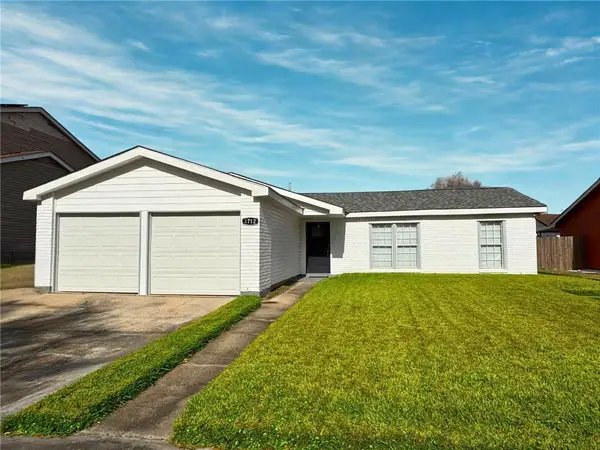 $240,000Active3 beds 2 baths1,721 sq. ft.
$240,000Active3 beds 2 baths1,721 sq. ft.3712 Melissa Drive, Harvey, LA 70058
MLS# NO2538936Listed by: C-21 RICHARD BERRY & ASSOC,INC - New
 $150,000Active3 beds 2 baths1,078 sq. ft.
$150,000Active3 beds 2 baths1,078 sq. ft.852 1st Avenue, Harvey, LA 70058
MLS# 2539177Listed by: HOMESMART REALTY SOUTH
