128 Taylor Bend, Haughton, LA 71037
Local realty services provided by:Better Homes and Gardens Real Estate Lindsey Realty
Listed by: sarah mccoy318-746-0011
Office: diamond realty & associates
MLS#:21066836
Source:GDAR
Price summary
- Price:$235,000
- Price per sq. ft.:$163.65
About this home
Welcome to this beautifully remodeled home in the sought-after Merry Woods subdivision of Haughton. Situated on a generous half acre lot surrounded by mature trees, this 4-bedroom, 1.5-bathroom residence offers the perfect balance of modern updates, timeless charm, and serene country living. With 1,436 square feet of thoughtfully designed space, every detail of this home has been refreshed to provide comfort, style, and peace of mind. Step inside and you’ll immediately notice the bright, open feel enhanced by fresh paint, new flooring, and abundant natural light streaming through large windows. The living area flows seamlessly into the dining and kitchen spaces, creating a warm, inviting atmosphere ideal for everyday living or entertaining. The kitchen has been fully updated with sleek cabinetry, quartz countertops, new stainless steel appliances, and a contemporary backsplash. Each of the four bedrooms is well-sized, offering flexibility for family, guests, or even a home office. The bathrooms have been completely updated as well. A brand NEW HVAC system and water heater ensure efficiency and reliability, giving buyers peace of mind for years to come. Outside, the large lot offers endless opportunities for outdoor enjoyment, gardening, or simply relaxing beneath the shade of towering trees. A separate workshop provides the perfect space for hobbies, storage, or projects, adding incredible functionality to the property. The extended driveway and carport provide ample parking, while the quiet street enhances the peaceful setting. This move-in ready home combines modern upgrades with the charm of a well-established neighborhood in a prime Haughton location. Don’t miss your chance to own a fully updated home with acreage and a workshop! Call to schedule your showing today and discover all that 128 Taylor Bend has to offer!
Contact an agent
Home facts
- Year built:1964
- Listing ID #:21066836
- Added:143 day(s) ago
- Updated:February 11, 2026 at 08:12 AM
Rooms and interior
- Bedrooms:4
- Total bathrooms:2
- Full bathrooms:1
- Half bathrooms:1
- Living area:1,436 sq. ft.
Heating and cooling
- Cooling:Central Air, Electric
- Heating:Central
Structure and exterior
- Year built:1964
- Building area:1,436 sq. ft.
- Lot area:0.56 Acres
Schools
- High school:Bossier ISD schools
- Middle school:Bossier ISD schools
- Elementary school:Bossier ISD schools
Finances and disclosures
- Price:$235,000
- Price per sq. ft.:$163.65
New listings near 128 Taylor Bend
- New
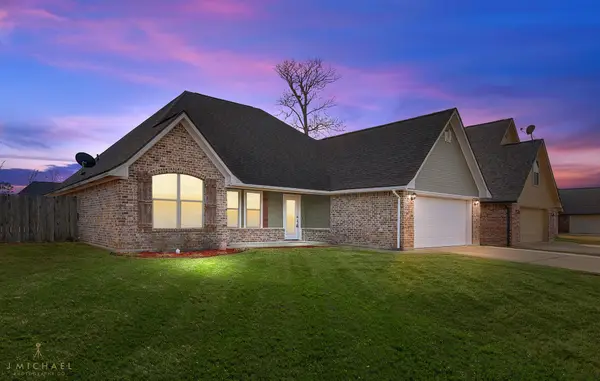 $269,900Active3 beds 2 baths1,760 sq. ft.
$269,900Active3 beds 2 baths1,760 sq. ft.173 Bent Tree Loop, Haughton, LA 71037
MLS# 21176940Listed by: KELLER WILLIAMS NORTHWEST - New
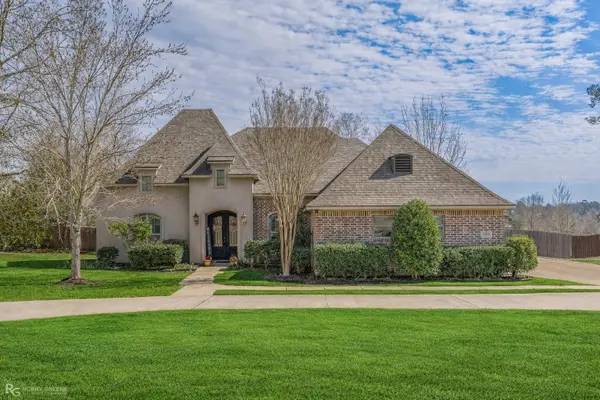 $530,000Active4 beds 4 baths3,202 sq. ft.
$530,000Active4 beds 4 baths3,202 sq. ft.2509 Bloomfield Lane, Haughton, LA 71037
MLS# 21174882Listed by: DIAMOND REALTY & ASSOCIATES 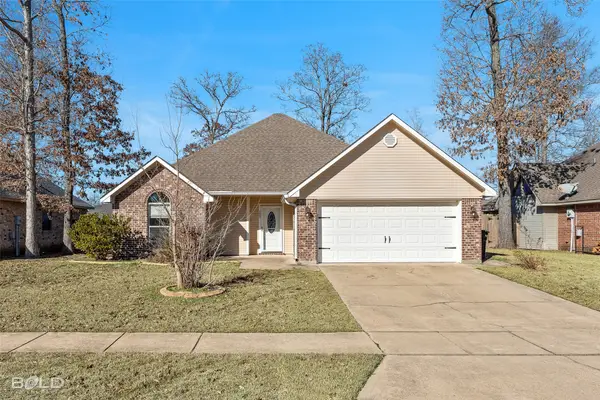 $245,000Pending3 beds 2 baths1,550 sq. ft.
$245,000Pending3 beds 2 baths1,550 sq. ft.121 Bent Tree Loop, Haughton, LA 71037
MLS# 21172391Listed by: BERKSHIRE HATHAWAY HOMESERVICES ALLY REAL ESTATE- New
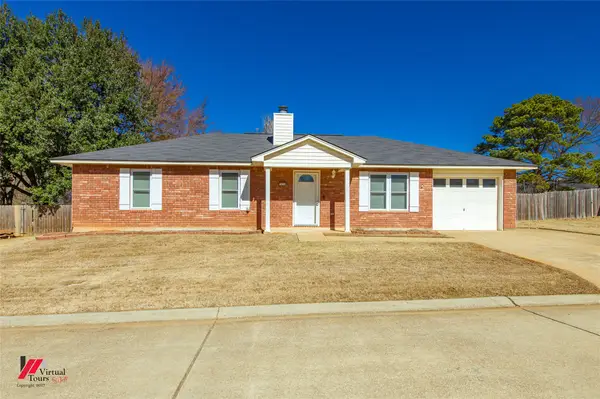 $203,500Active3 beds 2 baths1,355 sq. ft.
$203,500Active3 beds 2 baths1,355 sq. ft.7436 Pecanwood Lane, Haughton, LA 71037
MLS# 21174232Listed by: CENTURY 21 ELITE - New
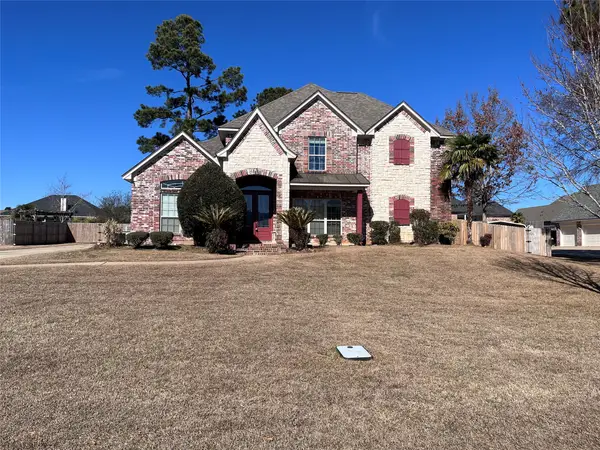 $495,000Active6 beds 3 baths3,112 sq. ft.
$495,000Active6 beds 3 baths3,112 sq. ft.3013 Sagefield Lane, Haughton, LA 71037
MLS# 21174021Listed by: ROBERT DREW BATCHELOR 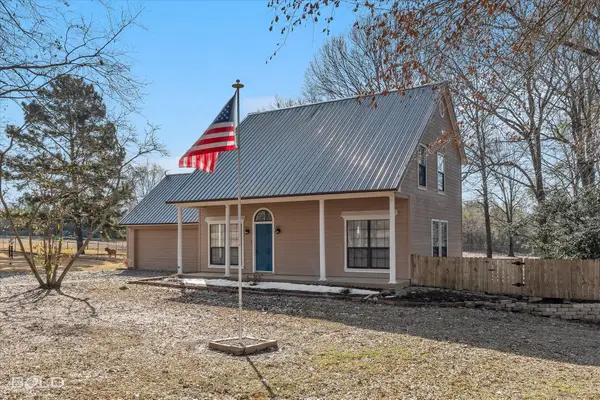 $189,900Pending3 beds 2 baths1,264 sq. ft.
$189,900Pending3 beds 2 baths1,264 sq. ft.6231 Autumn Wood Circle, Haughton, LA 71037
MLS# 21172885Listed by: EAST BANK REAL ESTATE- New
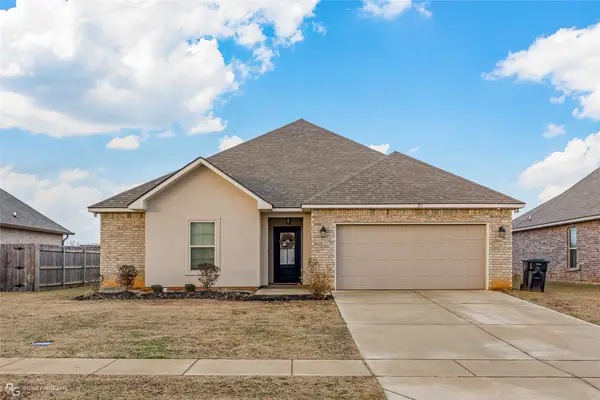 $255,000Active3 beds 2 baths1,514 sq. ft.
$255,000Active3 beds 2 baths1,514 sq. ft.107 Vienne Trace, Haughton, LA 71037
MLS# 21172956Listed by: RE/MAX REAL ESTATE SERVICES - New
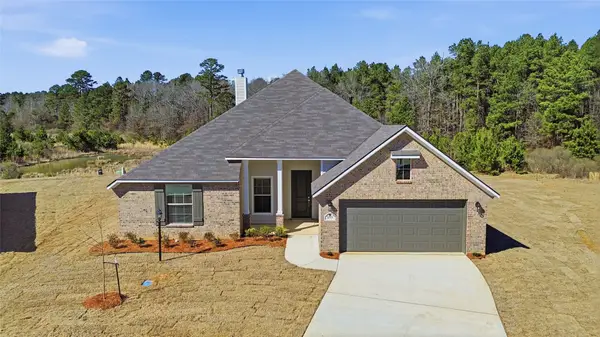 $324,456Active4 beds 2 baths1,922 sq. ft.
$324,456Active4 beds 2 baths1,922 sq. ft.377 Camden Hill Street, Haughton, LA 71037
MLS# 21172840Listed by: PINNACLE REALTY ADVISORS - New
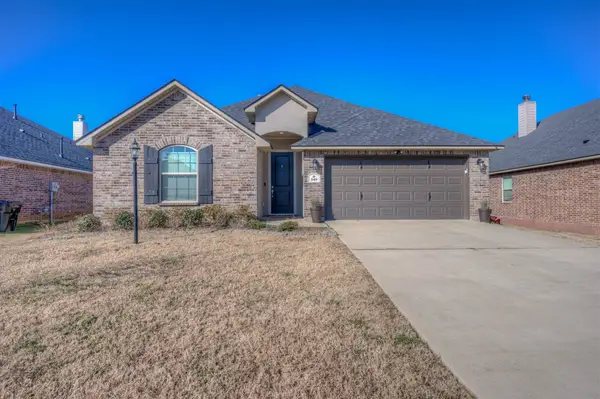 $315,000Active3 beds 2 baths1,910 sq. ft.
$315,000Active3 beds 2 baths1,910 sq. ft.549 Brunswick Gardens, Haughton, LA 71037
MLS# 21172074Listed by: DIAMOND REALTY & ASSOCIATES 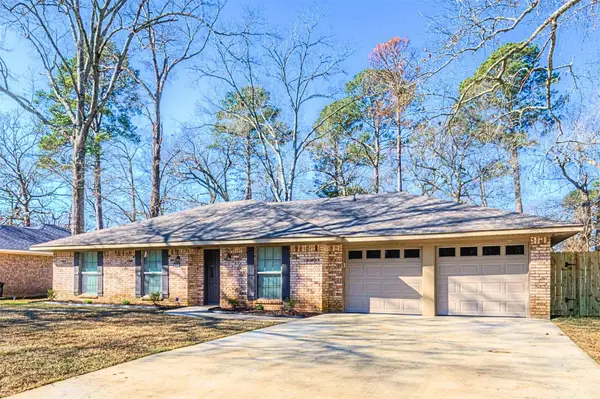 $269,900Pending4 beds 2 baths1,895 sq. ft.
$269,900Pending4 beds 2 baths1,895 sq. ft.207 Chimney Lane, Haughton, LA 71037
MLS# 21169698Listed by: CENTURY 21 ELITE

