1295 Highway 614, Haughton, LA 71037
Local realty services provided by:Better Homes and Gardens Real Estate Senter, REALTORS(R)
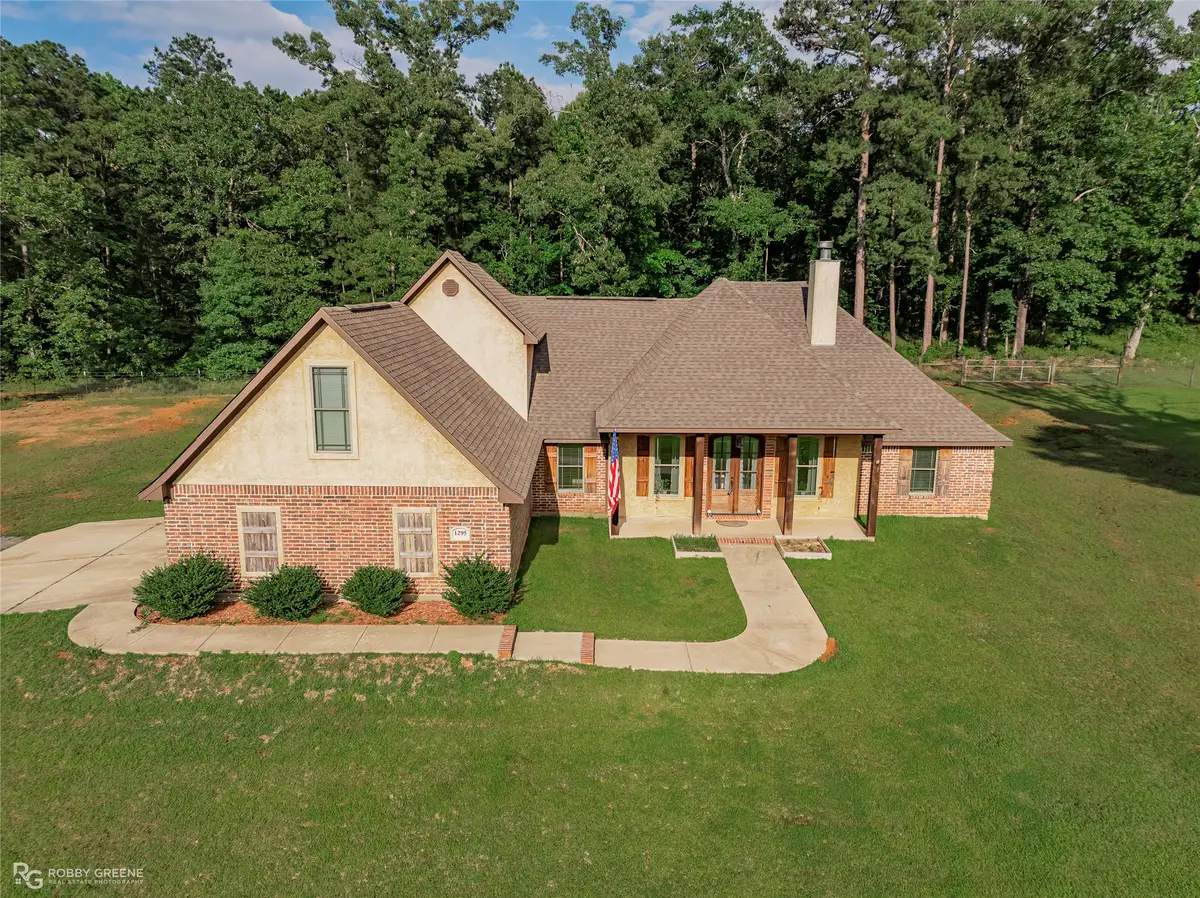
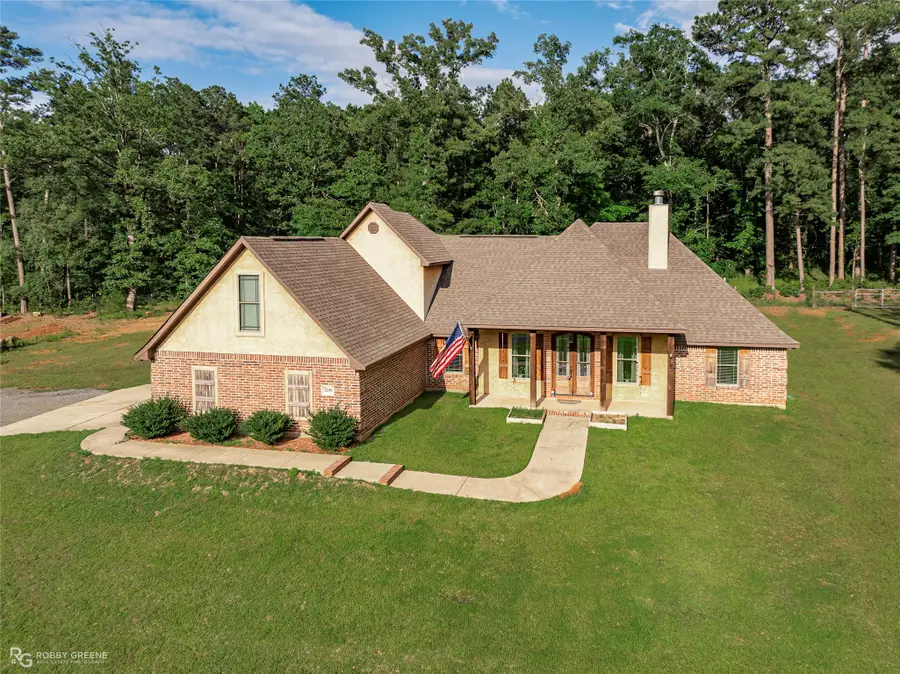
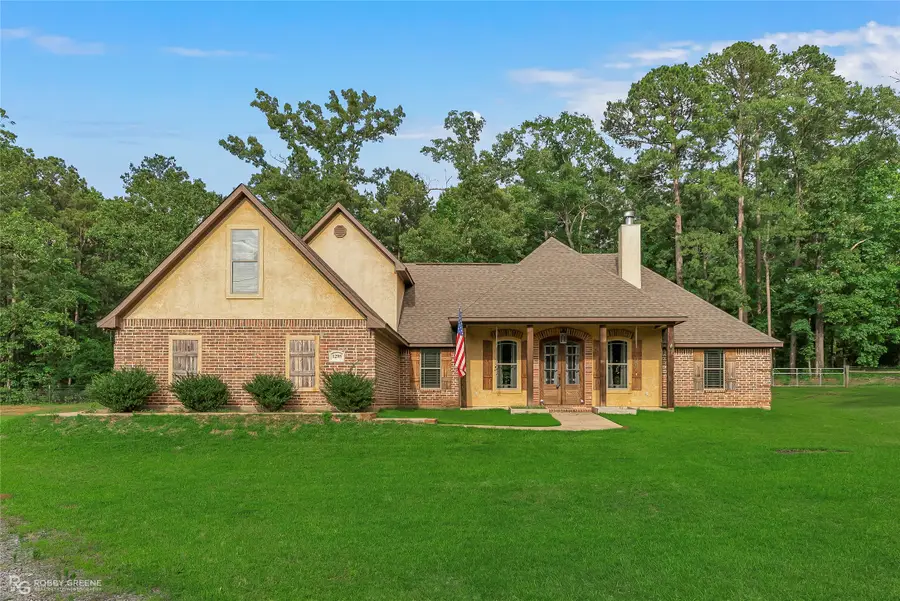
Listed by:sarah mccoy318-746-0011
Office:diamond realty & associates
MLS#:20934338
Source:GDAR
Price summary
- Price:$399,000
- Price per sq. ft.:$165.9
About this home
Looking for a family home in Haughton? This residence blends rustic charm with modern functionality, creating the perfect retreat for those seeking privacy, space, and Southern charm! Over 1 acre of land Surrounded by mature trees and open greenery, the curb appeal is matched by the home’s warm interior. Step inside to a spacious, open-concept living area that immediately feels like home. The living room boasts rich concrete flooring, and a cozy brick fireplace with built-in shelving! Perfect for family gatherings or relaxing evenings by the fire. Gourmet kitchen complete with granite countertops, stainless steel appliances, a custom tile backsplash, and crisp white cabinetry. A raised brick breakfast bar with seating connects the kitchen to the living space, making it ideal for casual meals or entertaining guests. Just off the kitchen is a generous dining area, framed by large windows that fill the space with natural light and views of the backyard. This home’s flexible layout includes five spacious bedrooms, offering plenty of room for family, guests, or even a home office. The serene primary suite is a true escape, featuring a stunning tray ceiling with wood accents and an ensuite bath that includes dual vanities, granite countertops, a soaking tub beneath a large arched window, and a walk-in shower. The additional bathrooms are equally well-appointed, blending style and comfort with ample storage and elegant finishes. Upstairs, you’ll find a versatile bonus space tucked beneath vaulted ceilings. Step outside to a covered back patio designed for Southern living at its finest. With a built-in bar, ceiling fan, string lights, and a mounted TV. The 1.2-acre lot offers plenty of room for outdoor activities, you’ll appreciate the privacy and tranquility that this property provides; yet still enjoy easy access to Haughton’s conveniences and top-rated schools. Schedule your private showing today!
Contact an agent
Home facts
- Year built:2018
- Listing Id #:20934338
- Added:92 day(s) ago
- Updated:August 11, 2025 at 12:46 AM
Rooms and interior
- Bedrooms:5
- Total bathrooms:3
- Full bathrooms:3
- Living area:2,405 sq. ft.
Heating and cooling
- Cooling:Central Air, Electric
- Heating:Central, Electric
Structure and exterior
- Year built:2018
- Building area:2,405 sq. ft.
- Lot area:1.2 Acres
Schools
- High school:Bossier ISD schools
- Middle school:Bossier ISD schools
- Elementary school:Bossier ISD schools
Finances and disclosures
- Price:$399,000
- Price per sq. ft.:$165.9
New listings near 1295 Highway 614
- New
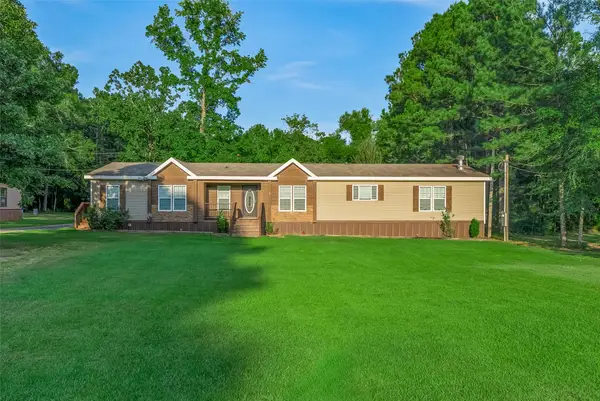 $208,000Active4 beds 2 baths2,340 sq. ft.
$208,000Active4 beds 2 baths2,340 sq. ft.12568 Highway 157, Haughton, LA 71037
MLS# 21032559Listed by: EAST BANK REAL ESTATE - New
 $38,999Active1.53 Acres
$38,999Active1.53 Acres0 E Pease, Haughton, LA 71037
MLS# 21032616Listed by: LA STATE REALTY, LLC - New
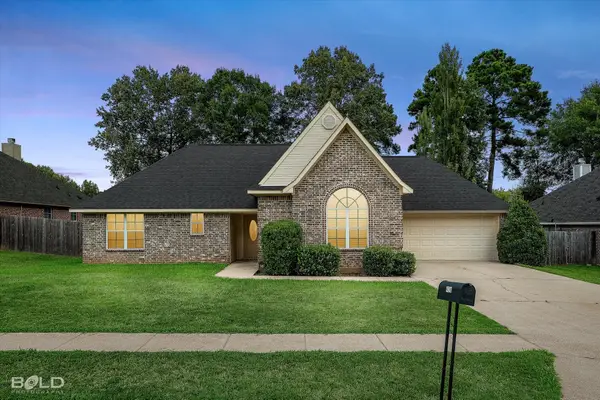 $229,900Active3 beds 2 baths1,516 sq. ft.
$229,900Active3 beds 2 baths1,516 sq. ft.438 Cross Drive, Haughton, LA 71037
MLS# 21024485Listed by: BERKSHIRE HATHAWAY HOMESERVICES ALLY REAL ESTATE - New
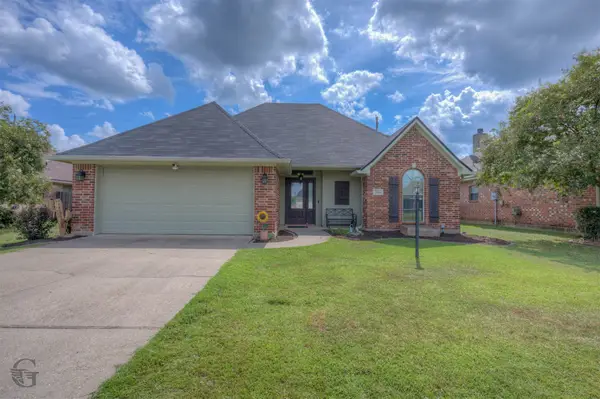 $245,000Active3 beds 2 baths1,489 sq. ft.
$245,000Active3 beds 2 baths1,489 sq. ft.144 Fitzwilliam Street, Haughton, LA 71037
MLS# 21030407Listed by: DIAMOND REALTY & ASSOCIATES 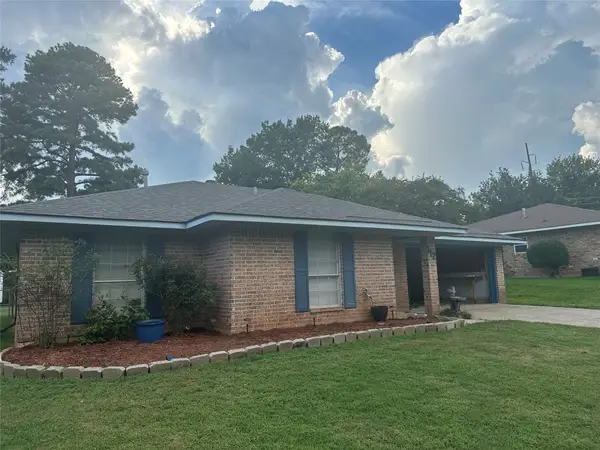 $195,000Pending3 beds 2 baths1,420 sq. ft.
$195,000Pending3 beds 2 baths1,420 sq. ft.112 Avenida Drive, Haughton, LA 71037
MLS# 21030348Listed by: BERKSHIRE HATHAWAY HOMESERVICES ALLY REAL ESTATE- New
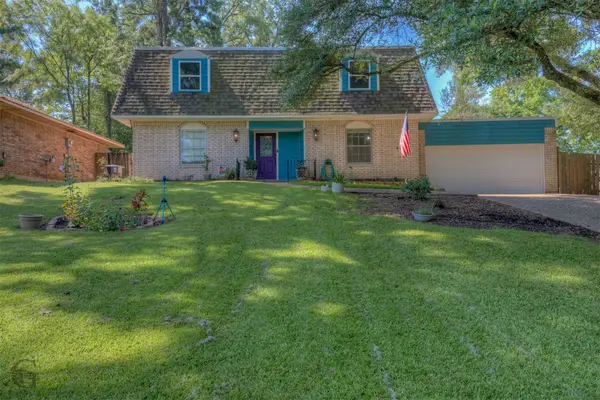 $262,000Active4 beds 3 baths2,070 sq. ft.
$262,000Active4 beds 3 baths2,070 sq. ft.303 Hacienda Circle, Haughton, LA 71037
MLS# 21029093Listed by: DIAMOND REALTY & ASSOCIATES 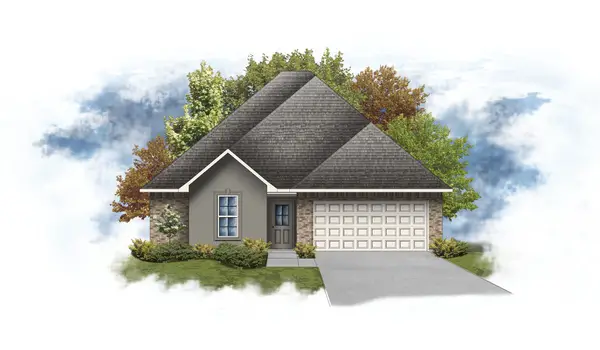 $245,860Pending3 beds 2 baths1,601 sq. ft.
$245,860Pending3 beds 2 baths1,601 sq. ft.137 Vienne Trace, Haughton, LA 71037
MLS# 21028671Listed by: CICERO REALTY LLC- New
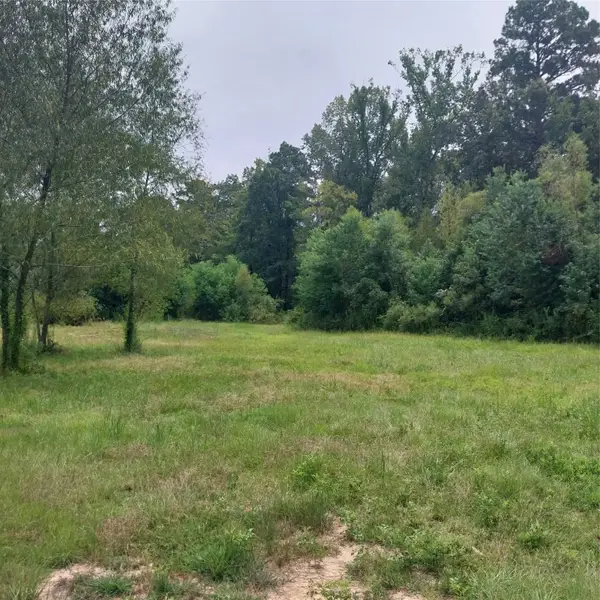 $780,000Active51.92 Acres
$780,000Active51.92 Acres267 Pease Road, Haughton, LA 71037
MLS# 21028286Listed by: FREEDOM REALTY - New
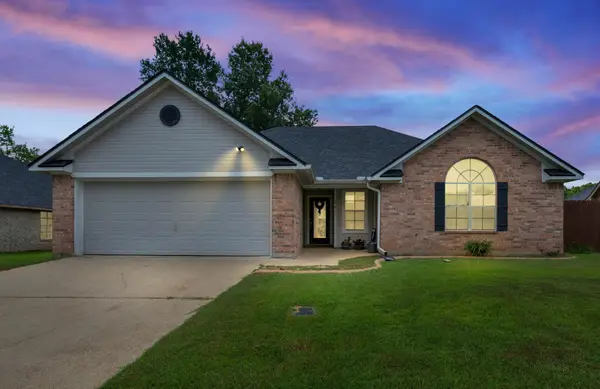 $240,500Active3 beds 2 baths1,492 sq. ft.
$240,500Active3 beds 2 baths1,492 sq. ft.621 Alex Way, Haughton, LA 71037
MLS# 21028373Listed by: CENTURY 21 ELITE - Open Sun, 2 to 4pmNew
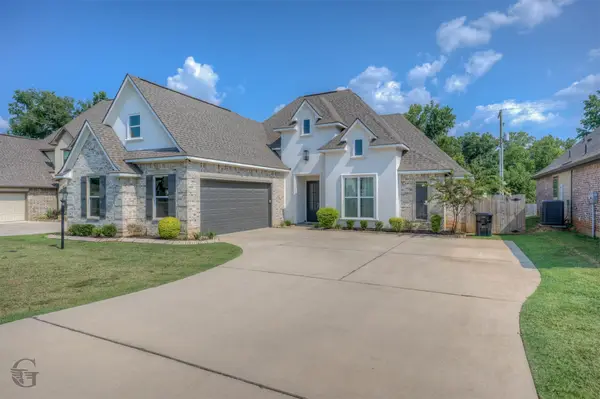 $340,000Active4 beds 2 baths1,968 sq. ft.
$340,000Active4 beds 2 baths1,968 sq. ft.1134 Green Wood Circle, Haughton, LA 71037
MLS# 21025192Listed by: COLDWELL BANKER APEX, REALTORS
