161 S Cloverleaf Drive, Haughton, LA 71037
Local realty services provided by:Better Homes and Gardens Real Estate Winans
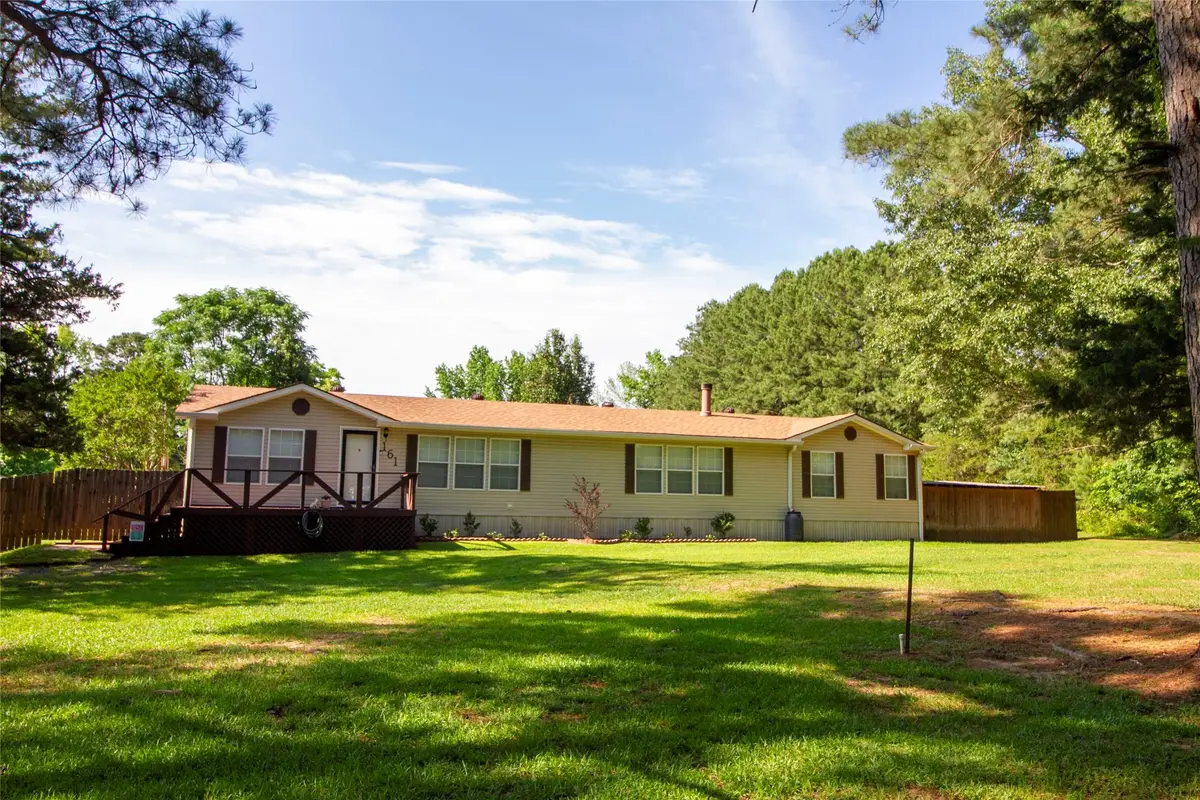
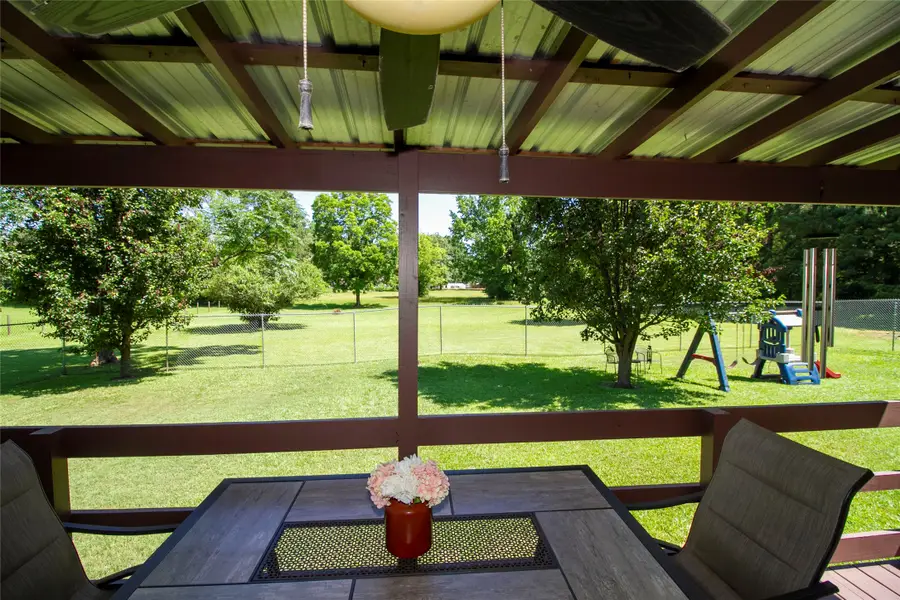
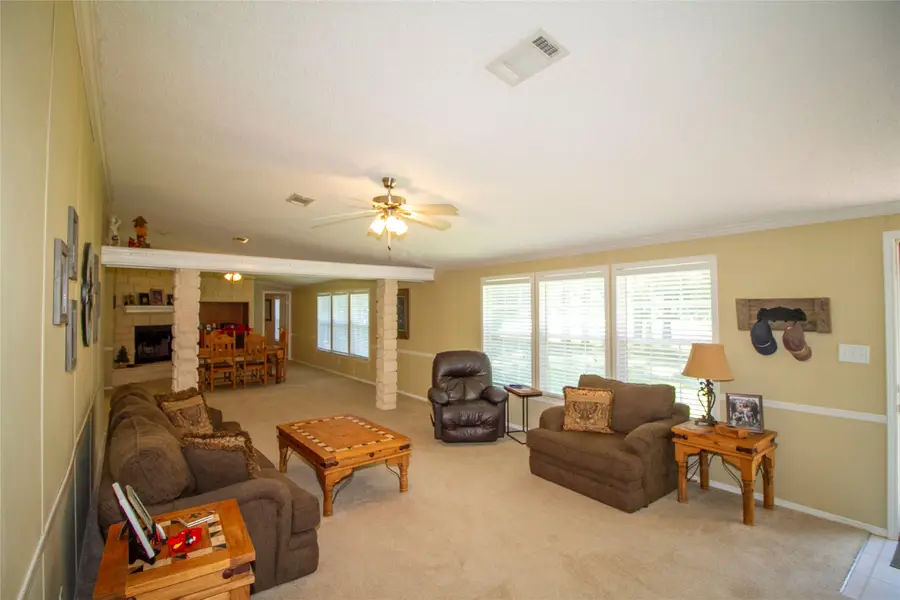
Listed by:van ferguson318-746-0011
Office:diamond realty & associates
MLS#:20971039
Source:GDAR
Price summary
- Price:$212,500
- Price per sq. ft.:$91.59
About this home
UNBELIEVABLE - describes the condition of this property. Over an acre and a half in Haughton, close to town but not in town. This is home has 4 bedrooms, 2.5 bathrooms, a super good floorplan, and has got to be one of the best maintained homes I have ever seen. The kitchen has a ton of cabinet space, with turntables in the corner cabinets. There is an island for food prep and the built in appliances add to residential feel of this home. The living room is huge, with a wood burning Stone Fireplace and plenty of windows for natural light, All of the bedrooms are of good size, but the primary bedroom is especially large. The primary bathroom features a garden tub and a separate walk-in shower, the closet has some built ins, a window and plenty of room for all of your personal storage. Outside there is a freshly stained deck on the front, a large covered deck on the back and a nice portion of the backyard is fenced for the kids or pets. There is a carport at one end of the home and a storage shed at the other end of the home. This property has been meticulously maintained and is a must see for anyone looking in this area.
Contact an agent
Home facts
- Year built:2003
- Listing Id #:20971039
- Added:59 day(s) ago
- Updated:August 09, 2025 at 11:40 AM
Rooms and interior
- Bedrooms:4
- Total bathrooms:3
- Full bathrooms:2
- Half bathrooms:1
- Living area:2,320 sq. ft.
Heating and cooling
- Cooling:Ceiling Fans
- Heating:Central
Structure and exterior
- Year built:2003
- Building area:2,320 sq. ft.
- Lot area:1.53 Acres
Schools
- High school:Bossier ISD schools
- Middle school:Bossier ISD schools
- Elementary school:Bossier ISD schools
Finances and disclosures
- Price:$212,500
- Price per sq. ft.:$91.59
- Tax amount:$36
New listings near 161 S Cloverleaf Drive
- New
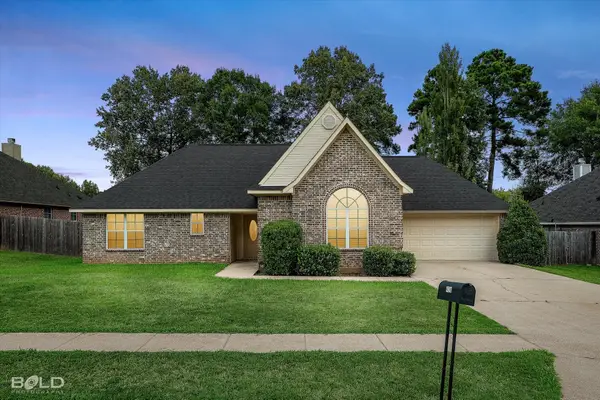 $229,900Active3 beds 2 baths1,516 sq. ft.
$229,900Active3 beds 2 baths1,516 sq. ft.438 Cross Drive, Haughton, LA 71037
MLS# 21024485Listed by: BERKSHIRE HATHAWAY HOMESERVICES ALLY REAL ESTATE - New
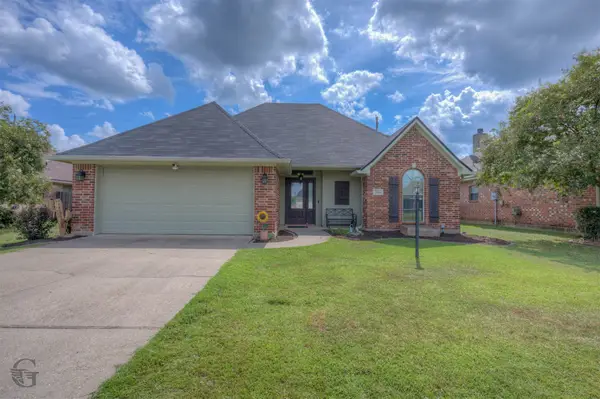 $245,000Active3 beds 2 baths1,489 sq. ft.
$245,000Active3 beds 2 baths1,489 sq. ft.144 Fitzwilliam Street, Haughton, LA 71037
MLS# 21030407Listed by: DIAMOND REALTY & ASSOCIATES 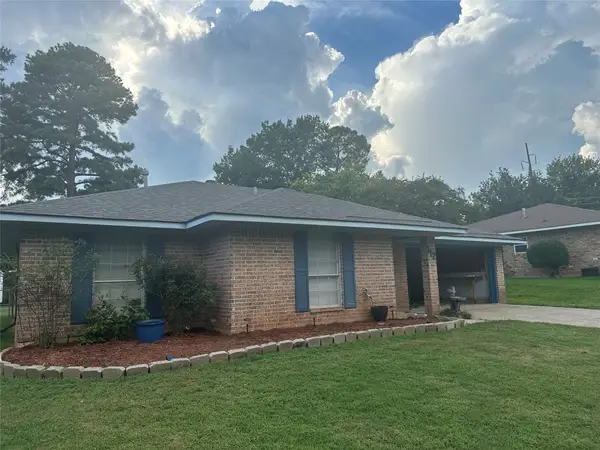 $195,000Pending3 beds 2 baths1,420 sq. ft.
$195,000Pending3 beds 2 baths1,420 sq. ft.112 Avenida Drive, Haughton, LA 71037
MLS# 21030348Listed by: BERKSHIRE HATHAWAY HOMESERVICES ALLY REAL ESTATE- New
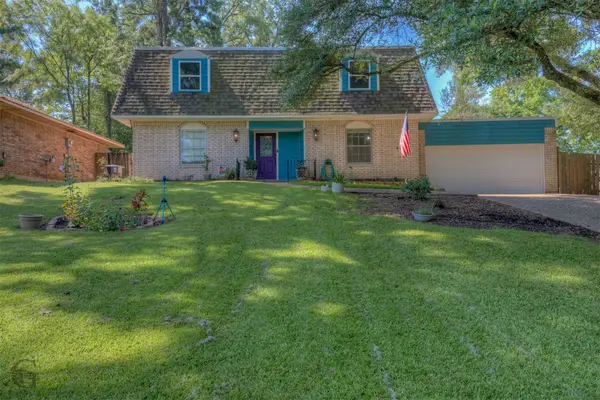 $262,000Active4 beds 3 baths2,070 sq. ft.
$262,000Active4 beds 3 baths2,070 sq. ft.303 Hacienda Circle, Haughton, LA 71037
MLS# 21029093Listed by: DIAMOND REALTY & ASSOCIATES 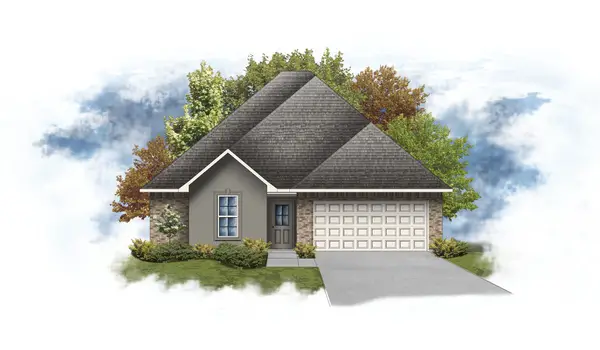 $245,860Pending3 beds 2 baths1,601 sq. ft.
$245,860Pending3 beds 2 baths1,601 sq. ft.137 Vienne Trace, Haughton, LA 71037
MLS# 21028671Listed by: CICERO REALTY LLC- New
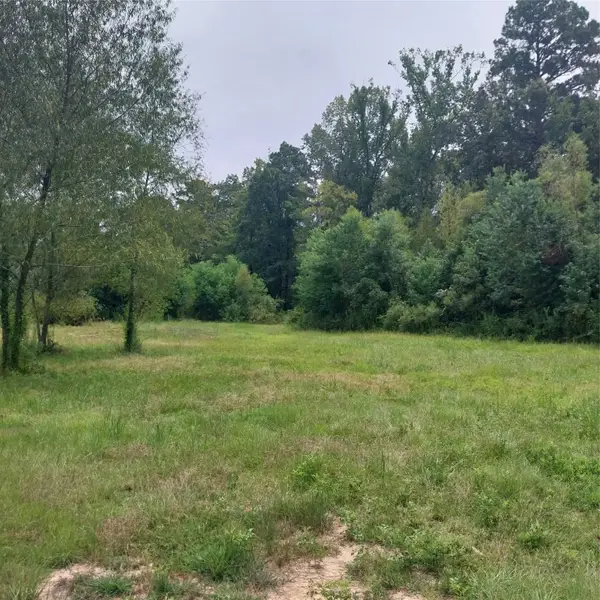 $780,000Active51.92 Acres
$780,000Active51.92 Acres267 Pease Road, Haughton, LA 71037
MLS# 21028286Listed by: FREEDOM REALTY - New
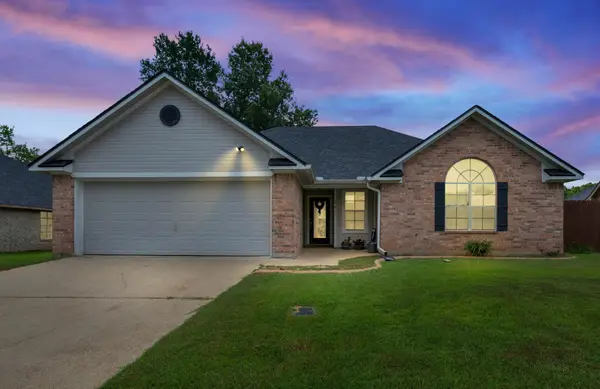 $240,500Active3 beds 2 baths1,492 sq. ft.
$240,500Active3 beds 2 baths1,492 sq. ft.621 Alex Way, Haughton, LA 71037
MLS# 21028373Listed by: CENTURY 21 ELITE - Open Sun, 2 to 4pmNew
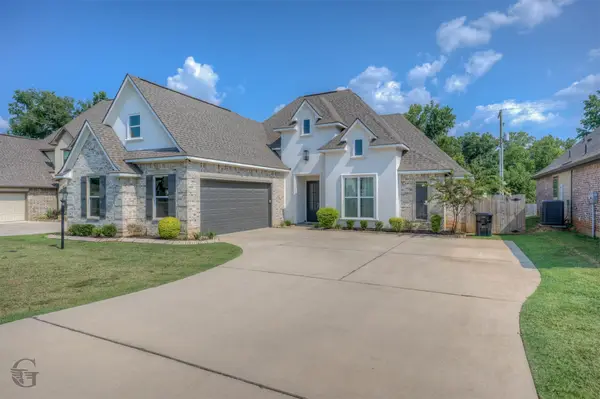 $340,000Active4 beds 2 baths1,968 sq. ft.
$340,000Active4 beds 2 baths1,968 sq. ft.1134 Green Wood Circle, Haughton, LA 71037
MLS# 21025192Listed by: COLDWELL BANKER APEX, REALTORS - New
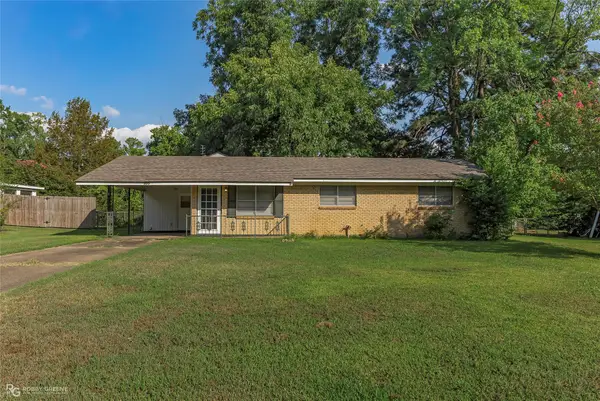 $165,000Active3 beds 3 baths1,530 sq. ft.
$165,000Active3 beds 3 baths1,530 sq. ft.105 Alta Drive, Haughton, LA 71037
MLS# 21022946Listed by: DIAMOND REALTY & ASSOCIATES - New
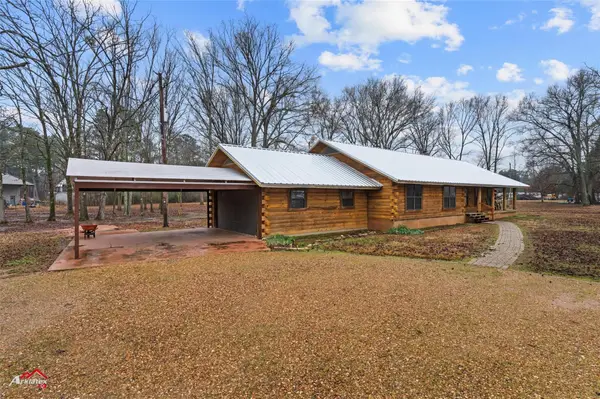 $600,000Active3 beds 2 baths1,926 sq. ft.
$600,000Active3 beds 2 baths1,926 sq. ft.2912 Jamerson Road, Haughton, LA 71037
MLS# 21021581Listed by: PINNACLE REALTY ADVISORS
