2228 Grapevine Lane, Haughton, LA 71037
Local realty services provided by:Better Homes and Gardens Real Estate Rhodes Realty
Listed by: jenny spivey318-658-0345
Office: east bank real estate
MLS#:20937009
Source:GDAR
Price summary
- Price:$399,900
- Price per sq. ft.:$166.69
- Monthly HOA dues:$25
About this home
Welcome home to a meticulously maintained custom home nestled in the serene Forest Hills Subdivision. This traditional single story home offers 2399 square feet of living space on a generous sized lot, over a half acre. This home boast a layout with a spacious feel, perfect for daily living or entertaining guests. Large windows throughout providing plenty of natural light. This kitchen has storage galore with lots of cabinet and counter space. Gorgeous granite counter tops, beautiful backsplash, it is both functional and elegant. Entertaining a small group there is the perfect breakfast nook, need a little more space, there is a formal dining area perfect for an oversized table! The expansive remote, primary suite is your own private get away, oversized with a cozy fireplace, and gorgeous ensuite primary bath. The fully fenced in yard offers ample space for outdoor activities, gardening, or future expansions. Come lets take a tour, and make this house your home!!!
Contact an agent
Home facts
- Year built:2003
- Listing ID #:20937009
- Added:224 day(s) ago
- Updated:December 25, 2025 at 12:50 PM
Rooms and interior
- Bedrooms:4
- Total bathrooms:3
- Full bathrooms:2
- Half bathrooms:1
- Living area:2,399 sq. ft.
Heating and cooling
- Cooling:Ceiling Fans, Central Air
- Heating:Central
Structure and exterior
- Roof:Composition
- Year built:2003
- Building area:2,399 sq. ft.
- Lot area:0.7 Acres
Schools
- High school:Bossier ISD schools
- Middle school:Bossier ISD schools
- Elementary school:Bossier ISD schools
Finances and disclosures
- Price:$399,900
- Price per sq. ft.:$166.69
- Tax amount:$2,496
New listings near 2228 Grapevine Lane
- New
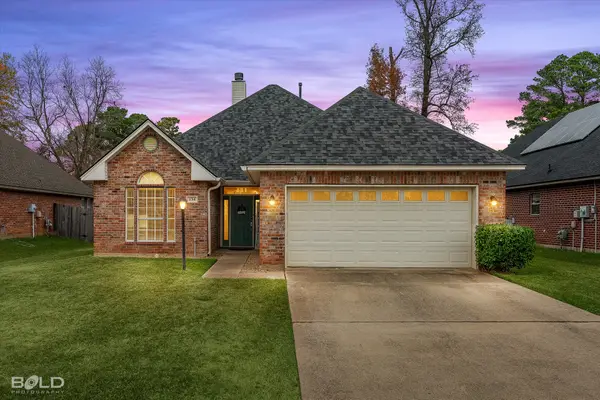 $263,500Active3 beds 2 baths1,585 sq. ft.
$263,500Active3 beds 2 baths1,585 sq. ft.134 Satinwood Circle, Haughton, LA 71037
MLS# 21128901Listed by: BERKSHIRE HATHAWAY HOMESERVICES ALLY REAL ESTATE - New
 $239,900Active3 beds 2 baths1,793 sq. ft.
$239,900Active3 beds 2 baths1,793 sq. ft.121 Casa Drive, Haughton, LA 71037
MLS# 21136464Listed by: SHELLY WAGNER & ASSOCIATES + JPAR REAL ESTATE - New
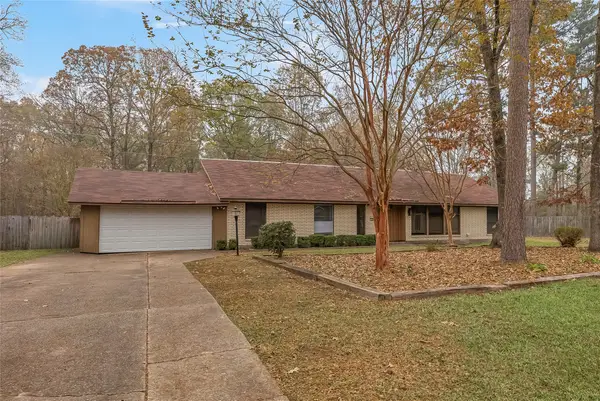 $245,000Active4 beds 2 baths2,099 sq. ft.
$245,000Active4 beds 2 baths2,099 sq. ft.145 Elmview Lane, Haughton, LA 71037
MLS# 21133847Listed by: SUMMIT EXECUTIVE REALTY - New
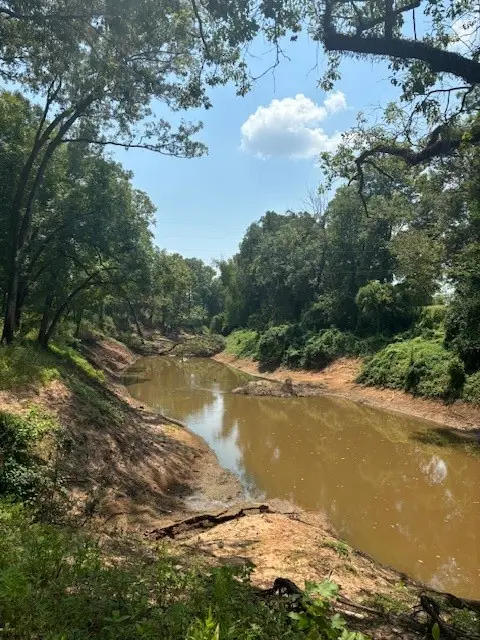 $575,000Active65.07 Acres
$575,000Active65.07 Acres0 Bodcau Station Road, Haughton, LA 71037
MLS# 21132913Listed by: DIAMOND REALTY & ASSOCIATES - New
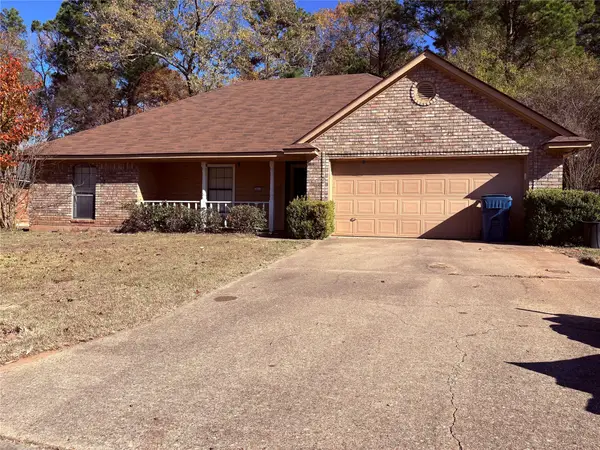 $180,000Active3 beds 2 baths1,413 sq. ft.
$180,000Active3 beds 2 baths1,413 sq. ft.3816 Shadow Bend Drive, Haughton, LA 71037
MLS# 21129292Listed by: PINNACLE REALTY ADVISORS - New
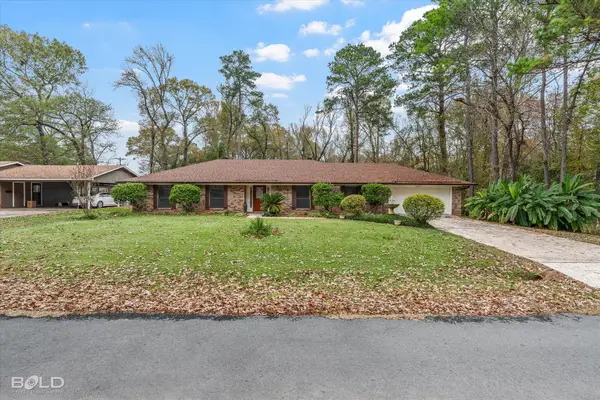 $289,000Active4 beds 2 baths2,170 sq. ft.
$289,000Active4 beds 2 baths2,170 sq. ft.8707 Woodstock Drive, Haughton, LA 71037
MLS# 21132888Listed by: RE/MAX UNITED 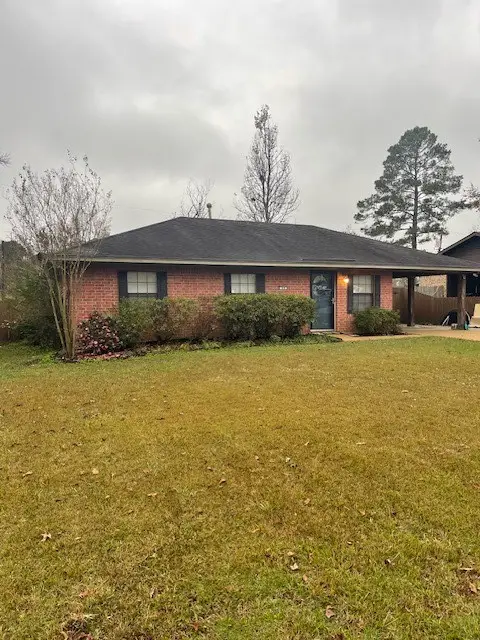 $179,900Active3 beds 2 baths1,116 sq. ft.
$179,900Active3 beds 2 baths1,116 sq. ft.419 Cherry Oak Lane, Haughton, LA 71037
MLS# 21130654Listed by: SPARTAN REALTY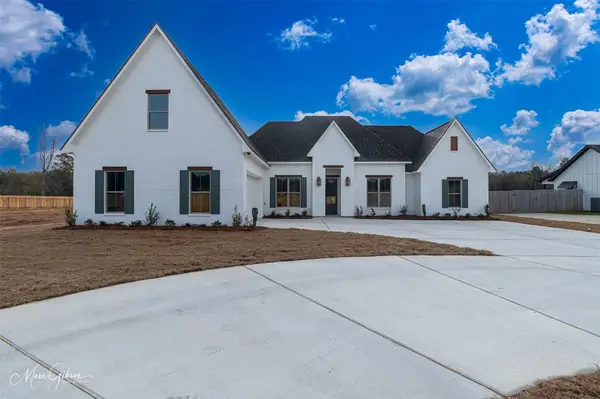 $499,175Active4 beds 3 baths2,435 sq. ft.
$499,175Active4 beds 3 baths2,435 sq. ft.175 Sitka Loop, Haughton, LA 71037
MLS# 21131964Listed by: EAST BANK REAL ESTATE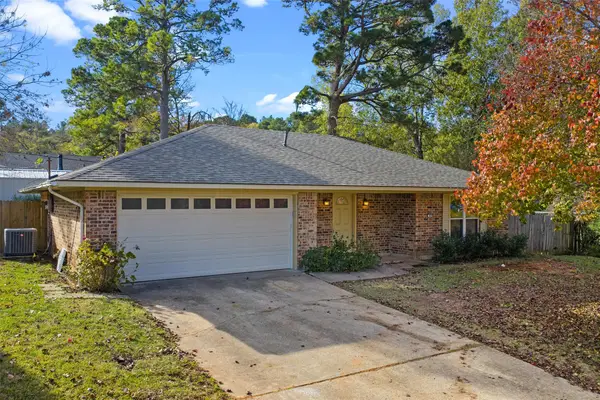 $249,900Active4 beds 3 baths1,619 sq. ft.
$249,900Active4 beds 3 baths1,619 sq. ft.809 Princesa Drive, Haughton, LA 71037
MLS# 21129201Listed by: SHELLY WAGNER & ASSOCIATES + JPAR REAL ESTATE $490,000Active3 beds 2 baths2,070 sq. ft.
$490,000Active3 beds 2 baths2,070 sq. ft.12168 Highway 157, Haughton, LA 71037
MLS# 21108454Listed by: DIAMOND REALTY & ASSOCIATES
