3032 Sagefield Lane, Haughton, LA 71037
Local realty services provided by:Better Homes and Gardens Real Estate The Bell Group
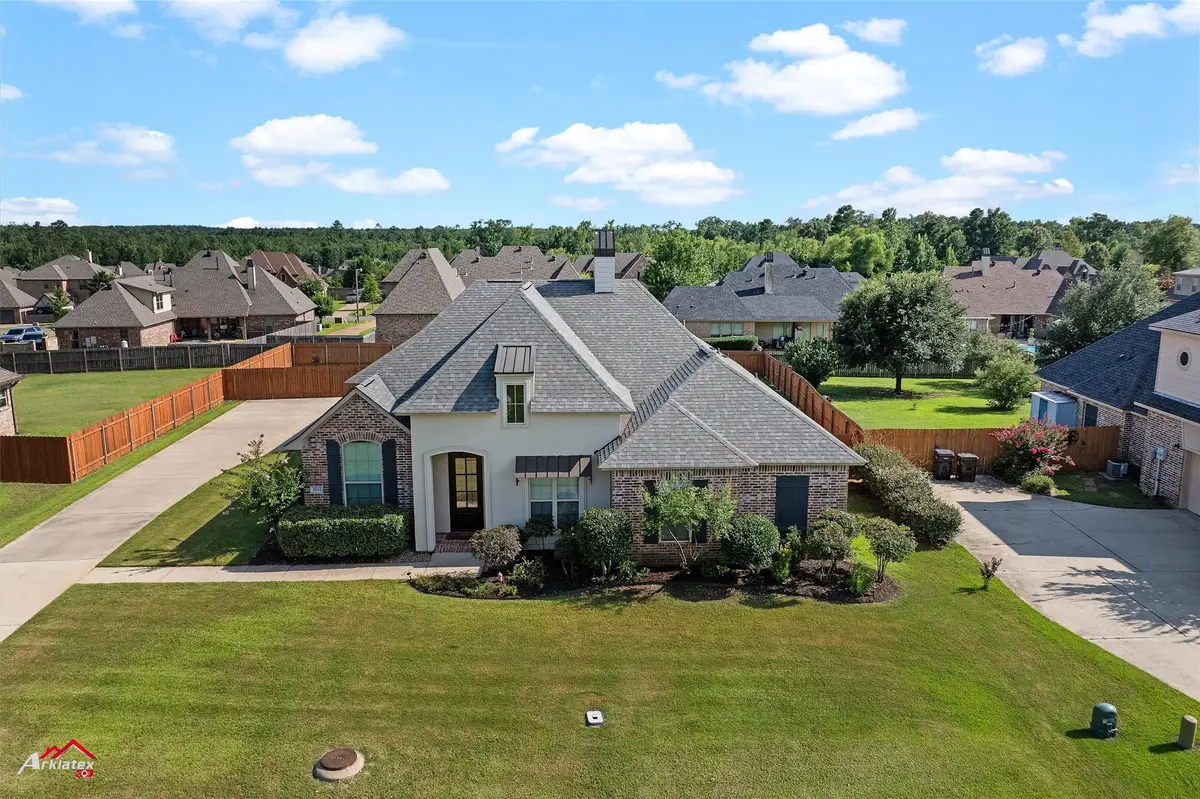
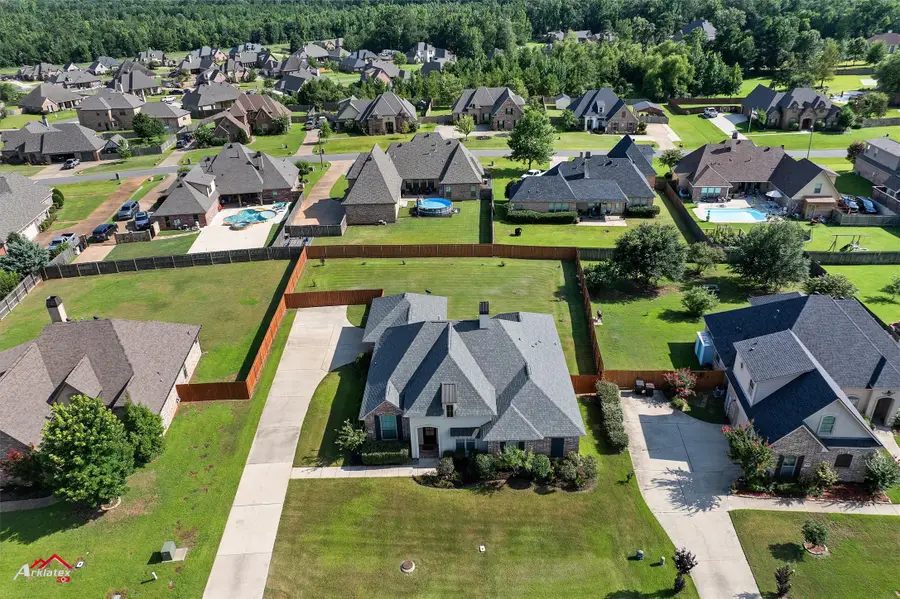
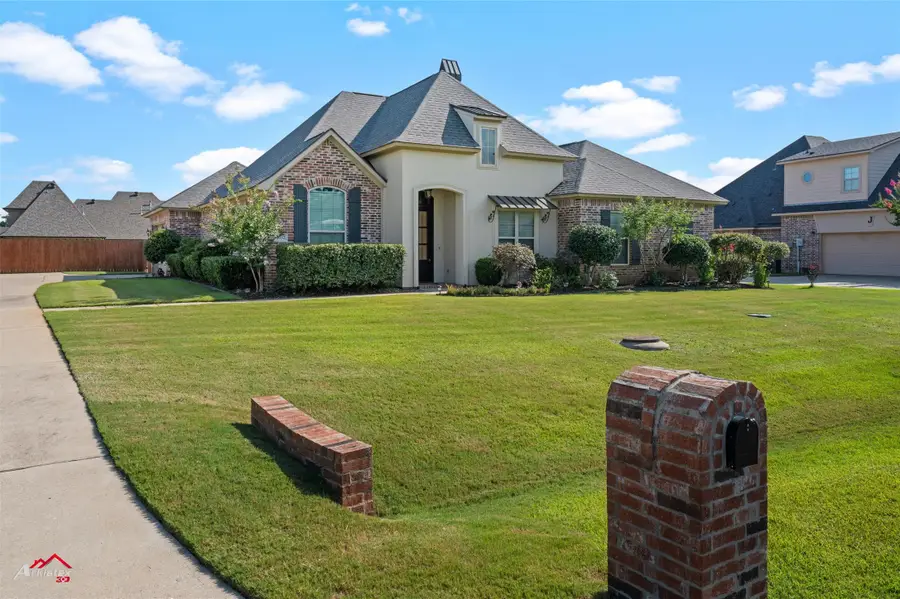
Listed by:mindy wardlaw318-233-1045
Office:pinnacle realty advisors
MLS#:21001811
Source:GDAR
Price summary
- Price:$400,000
- Price per sq. ft.:$171.09
- Monthly HOA dues:$6.5
About this home
Immaculate better than new this open floor plan! so much flexibility with this plan having a formal dining space AND office to make your 5th bedroom or gameroom for the young or young at heart! Welcome friends and family with beautifulwood floors, new paint and carpet throughout! Bright and light for that modern contemporary or farmhouse feel to decorate to your hearts content! Open seated island kitchen with gourmet appliances and gas cooktop to cook your heart away while enjoying the company and entertainment in the living room! The owners suite is king sized with plenty of room for a desk or chairs and bath, luxurious with jetted tub, stall shower, separated his and her vanities and huge walk in closet! The remote side of the house has three other large oversized bedrooms and separated hall bath for the family! The back yard has an updated NEW stained wood fence and is huge with plenty of room for the kids, pets, pool, ,garden and even and flat terrain for adding on to make a shop, rv or extra vehicle or boat parking! This home has been meticulousily maintained and a pre inspection was performed and completed, so your assured of no issues and can move right in! It features a sprinkler system for the beds and yard, and security system is in place but never used. Great neighborhood to ake long walks, be close to amenities, haughton schools, BAFB, hospitals and more! Dont miss this cream puff before its gone! Dare to compare to new, you wont be disappointed!
Contact an agent
Home facts
- Year built:2015
- Listing Id #:21001811
- Added:134 day(s) ago
- Updated:August 09, 2025 at 11:40 AM
Rooms and interior
- Bedrooms:5
- Total bathrooms:2
- Full bathrooms:2
- Living area:2,338 sq. ft.
Heating and cooling
- Cooling:Central Air
- Heating:Central
Structure and exterior
- Year built:2015
- Building area:2,338 sq. ft.
- Lot area:0.39 Acres
Schools
- High school:Bossier ISD schools
- Middle school:Bossier ISD schools
- Elementary school:Bossier ISD schools
Finances and disclosures
- Price:$400,000
- Price per sq. ft.:$171.09
- Tax amount:$3,017
New listings near 3032 Sagefield Lane
- New
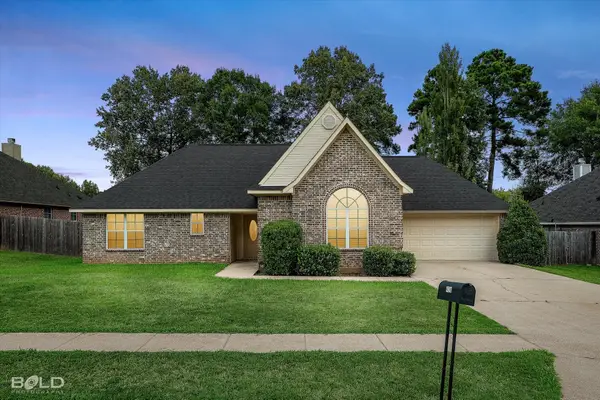 $229,900Active3 beds 2 baths1,516 sq. ft.
$229,900Active3 beds 2 baths1,516 sq. ft.438 Cross Drive, Haughton, LA 71037
MLS# 21024485Listed by: BERKSHIRE HATHAWAY HOMESERVICES ALLY REAL ESTATE - New
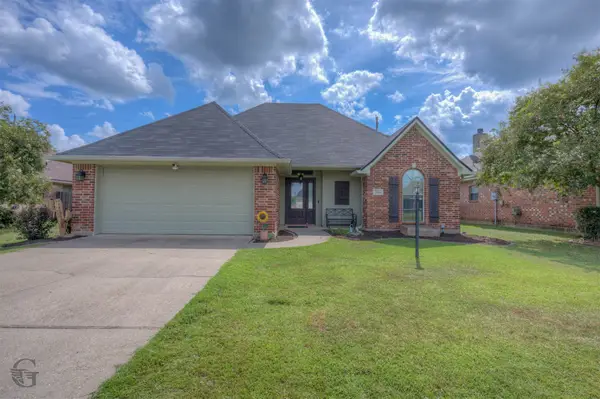 $245,000Active3 beds 2 baths1,489 sq. ft.
$245,000Active3 beds 2 baths1,489 sq. ft.144 Fitzwilliam Street, Haughton, LA 71037
MLS# 21030407Listed by: DIAMOND REALTY & ASSOCIATES 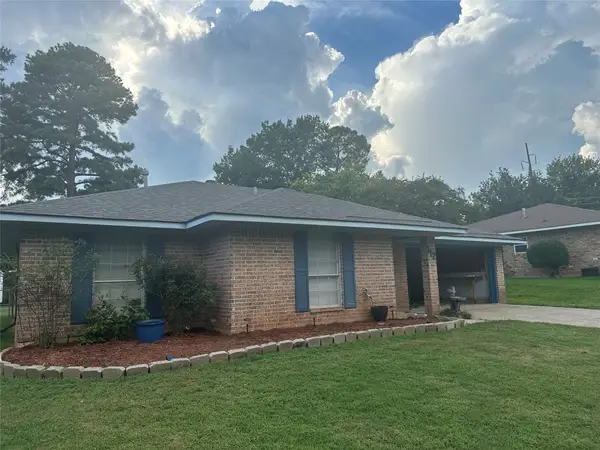 $195,000Pending3 beds 2 baths1,420 sq. ft.
$195,000Pending3 beds 2 baths1,420 sq. ft.112 Avenida Drive, Haughton, LA 71037
MLS# 21030348Listed by: BERKSHIRE HATHAWAY HOMESERVICES ALLY REAL ESTATE- New
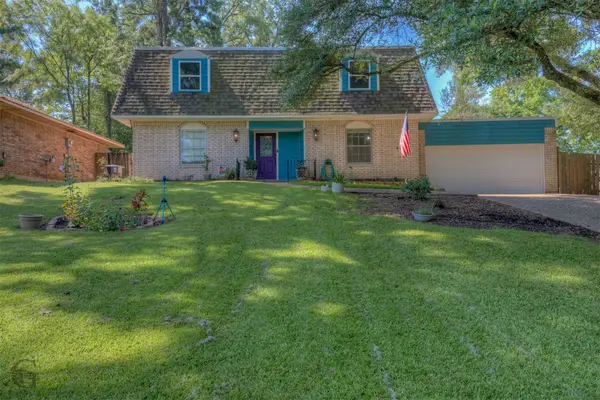 $262,000Active4 beds 3 baths2,070 sq. ft.
$262,000Active4 beds 3 baths2,070 sq. ft.303 Hacienda Circle, Haughton, LA 71037
MLS# 21029093Listed by: DIAMOND REALTY & ASSOCIATES 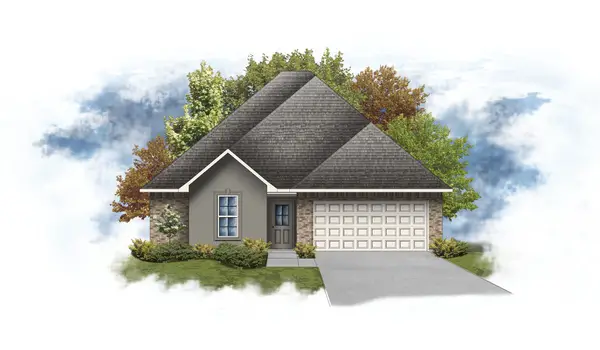 $245,860Pending3 beds 2 baths1,601 sq. ft.
$245,860Pending3 beds 2 baths1,601 sq. ft.137 Vienne Trace, Haughton, LA 71037
MLS# 21028671Listed by: CICERO REALTY LLC- New
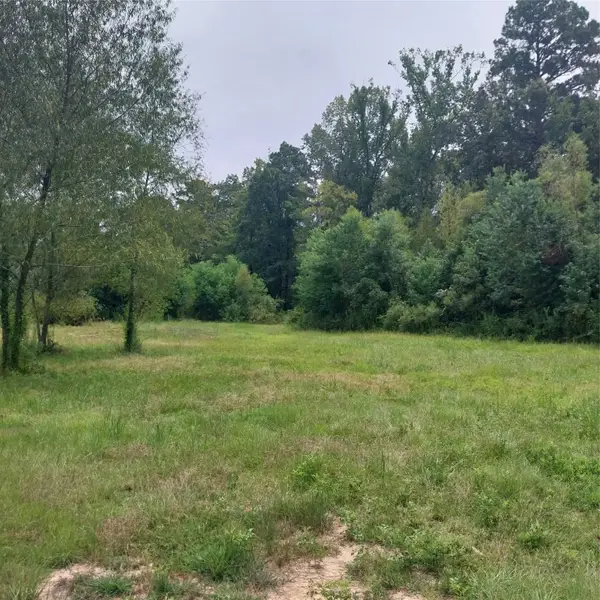 $780,000Active51.92 Acres
$780,000Active51.92 Acres267 Pease Road, Haughton, LA 71037
MLS# 21028286Listed by: FREEDOM REALTY - New
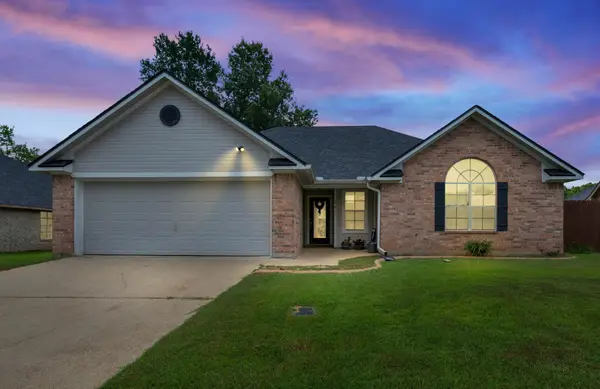 $240,500Active3 beds 2 baths1,492 sq. ft.
$240,500Active3 beds 2 baths1,492 sq. ft.621 Alex Way, Haughton, LA 71037
MLS# 21028373Listed by: CENTURY 21 ELITE - Open Sun, 2 to 4pmNew
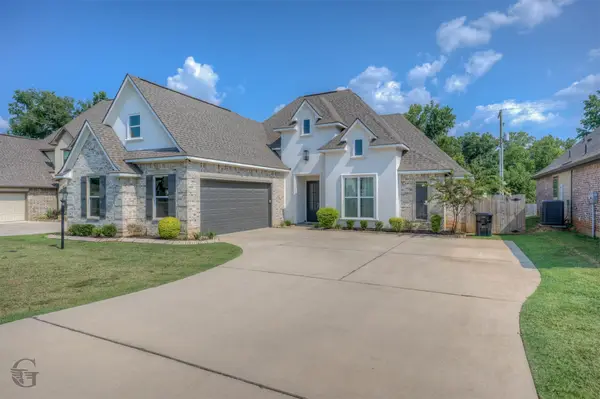 $340,000Active4 beds 2 baths1,968 sq. ft.
$340,000Active4 beds 2 baths1,968 sq. ft.1134 Green Wood Circle, Haughton, LA 71037
MLS# 21025192Listed by: COLDWELL BANKER APEX, REALTORS - New
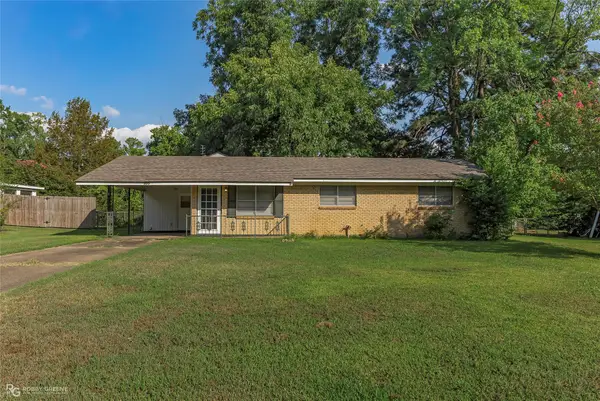 $165,000Active3 beds 3 baths1,530 sq. ft.
$165,000Active3 beds 3 baths1,530 sq. ft.105 Alta Drive, Haughton, LA 71037
MLS# 21022946Listed by: DIAMOND REALTY & ASSOCIATES - New
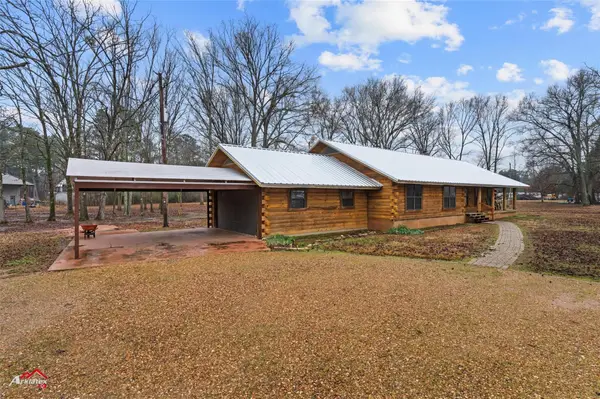 $600,000Active3 beds 2 baths1,926 sq. ft.
$600,000Active3 beds 2 baths1,926 sq. ft.2912 Jamerson Road, Haughton, LA 71037
MLS# 21021581Listed by: PINNACLE REALTY ADVISORS
