3514 Shadow Wood Drive, Haughton, LA 71037
Local realty services provided by:Better Homes and Gardens Real Estate Lindsey Realty
3514 Shadow Wood Drive,Haughton, LA 71037
$220,000Last list price
- 3 Beds
- 2 Baths
- - sq. ft.
- Single family
- Sold
Listed by: casey tubbs318-746-0011
Office: diamond realty & associates
MLS#:21069329
Source:GDAR
Sorry, we are unable to map this address
Price summary
- Price:$220,000
- Monthly HOA dues:$12.5
About this home
BEAUTIFUL Haughton home FOR SALE!!!! This inviting home has SO MUCH to offer! This 3-bedroom, 2-bathroom, 1,550 square foot home is ready for its new owner! Upon entering the home, you are taken back by the GORGEOUS vaulted ceilings and the breathtaking wood looking ceramic tile flooring in the living room. Spend your evenings with friends and family around the fireplace or continue the entertaining in the open kitchen and dining space! The kitchen boasts LOTS of countertop space, and additional seating at the extended bar into the dining room! The primary bedroom, spacious in itself, hosts its very own tiled bathtub and shower for relaxing after a long day! And on those perfect evenings to sit outside, step onto the large patio perfect for hosting! If you prefer a secondary space for hosting in the OVERSIZED backyard, you will LOVE the gazebo!!! Plenty of storage in the shed for all of your gardening or lawncare needs! The neighborhood offers serene walking trails, a community pool, tennis courts, and a playground for the kids! This home qualifies for Rural Development loans as well! Located in the award-winning Bossier Parish school district! Schedule your showing TODAY!!!
Contact an agent
Home facts
- Year built:1975
- Listing ID #:21069329
- Added:96 day(s) ago
- Updated:December 30, 2025 at 01:46 AM
Rooms and interior
- Bedrooms:3
- Total bathrooms:2
- Full bathrooms:2
Heating and cooling
- Cooling:Central Air, Electric
- Heating:Central, Natural Gas
Structure and exterior
- Year built:1975
Finances and disclosures
- Price:$220,000
New listings near 3514 Shadow Wood Drive
- New
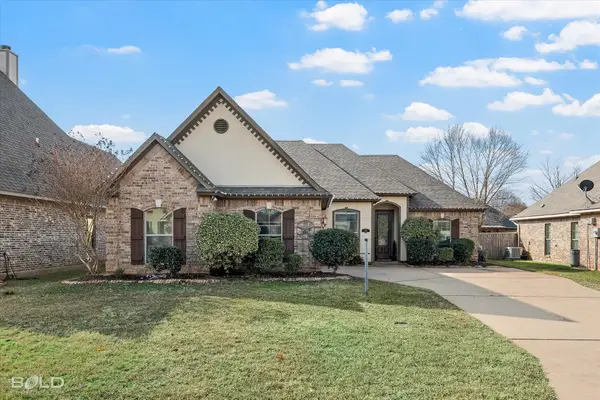 $271,900Active3 beds 2 baths1,605 sq. ft.
$271,900Active3 beds 2 baths1,605 sq. ft.708 Fox Den, Haughton, LA 71037
MLS# 21138818Listed by: DIAMOND REALTY & ASSOCIATES - New
 $282,940Active3 beds 2 baths2,237 sq. ft.
$282,940Active3 beds 2 baths2,237 sq. ft.2117 Forest Hills Boulevard, Haughton, LA 71037
MLS# NO2535611Listed by: DONALD JULIEN & ASSOCIATES, INC. - New
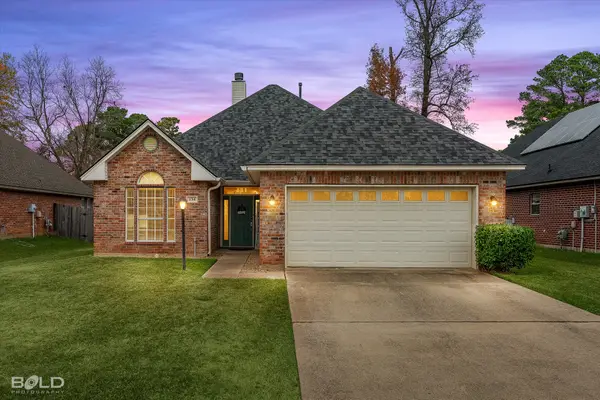 $263,500Active3 beds 2 baths1,585 sq. ft.
$263,500Active3 beds 2 baths1,585 sq. ft.134 Satinwood Circle, Haughton, LA 71037
MLS# 21128901Listed by: BERKSHIRE HATHAWAY HOMESERVICES ALLY REAL ESTATE - New
 $239,900Active3 beds 2 baths1,793 sq. ft.
$239,900Active3 beds 2 baths1,793 sq. ft.121 Casa Drive, Haughton, LA 71037
MLS# 21136464Listed by: SHELLY WAGNER & ASSOCIATES + JPAR REAL ESTATE 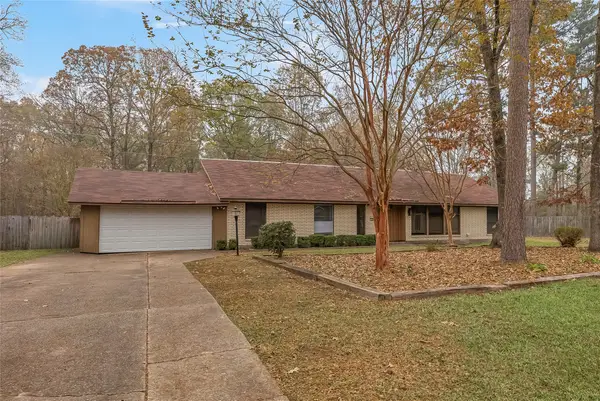 $245,000Active4 beds 2 baths2,099 sq. ft.
$245,000Active4 beds 2 baths2,099 sq. ft.145 Elmview Lane, Haughton, LA 71037
MLS# 21133847Listed by: SUMMIT EXECUTIVE REALTY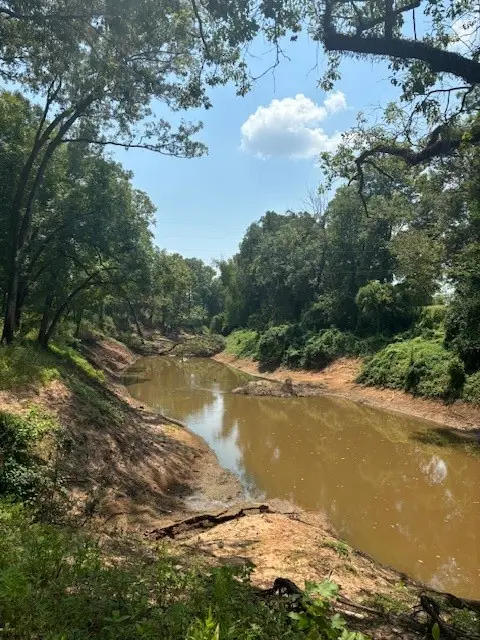 $575,000Active65.07 Acres
$575,000Active65.07 Acres0 Bodcau Station Road, Haughton, LA 71037
MLS# 21132913Listed by: DIAMOND REALTY & ASSOCIATES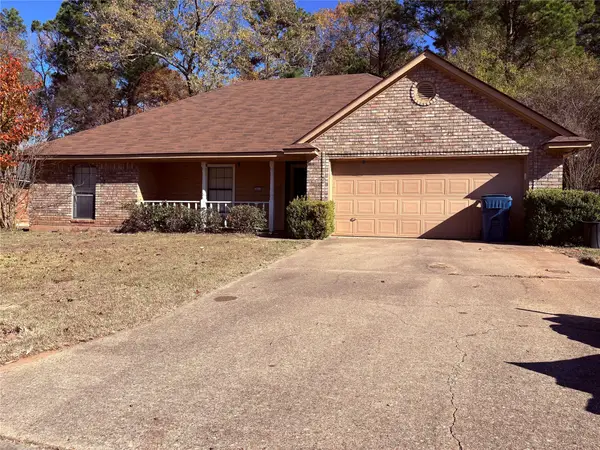 $180,000Active3 beds 2 baths1,413 sq. ft.
$180,000Active3 beds 2 baths1,413 sq. ft.3816 Shadow Bend Drive, Haughton, LA 71037
MLS# 21129292Listed by: PINNACLE REALTY ADVISORS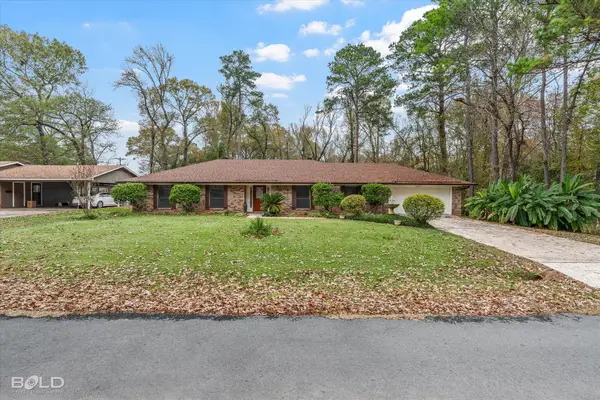 $289,000Active4 beds 2 baths2,170 sq. ft.
$289,000Active4 beds 2 baths2,170 sq. ft.8707 Woodstock Drive, Haughton, LA 71037
MLS# 21132888Listed by: RE/MAX UNITED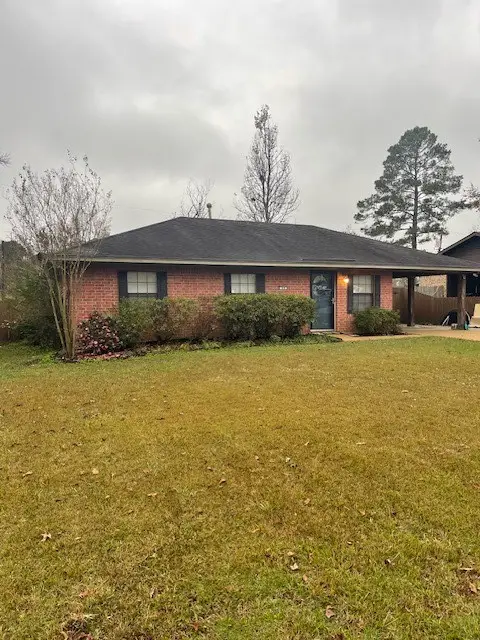 $179,900Active3 beds 2 baths1,116 sq. ft.
$179,900Active3 beds 2 baths1,116 sq. ft.419 Cherry Oak Lane, Haughton, LA 71037
MLS# 21130654Listed by: SPARTAN REALTY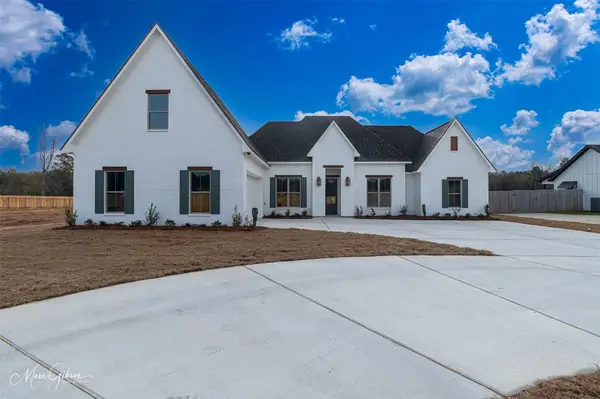 $499,175Active4 beds 3 baths2,435 sq. ft.
$499,175Active4 beds 3 baths2,435 sq. ft.175 Sitka Loop, Haughton, LA 71037
MLS# 21131964Listed by: EAST BANK REAL ESTATE
