36 Golf Club Drive, Haughton, LA 71037
Local realty services provided by:Better Homes and Gardens Real Estate Senter, REALTORS(R)
Listed by: chris warren, michele hardtner318-861-2461
Office: coldwell banker apex, realtors
MLS#:21063213
Source:GDAR
Price summary
- Price:$995,000
- Price per sq. ft.:$155.27
- Monthly HOA dues:$37.5
About this home
Unique Luxury Living 5 bed, 4 full, 2 half bath Estate situated on the 9th hole of the prestigious Olde Oaks Golf Club. The property features 6,400 sqft. of refined, resort like living at its finest. Spacious living areas with floor to ceiling windows overlooking the landscaped grounds, swimming pool with waterfall. The 5,135 sqft main residence features an open floor plan with 23 ft ceilings, an elevated formal dining room, a wet bar, a chefs kitchen, 2 living areas, a stunning powder room, a utility room, and a bonus room with a full bathroom. The first floor primary suite is remotely located with a luxurious ensuite bath and an enormous custom closet. Additional bedrooms include a stunning bay window suite on the first floor landing. The second floor is comprised of two additional bedrooms with a shared bath and a comfortable den, overlooking the first floor family room. Attached by an elaborate porte-cochere is a 1,273 sq ft guest house with one bedroom with ensuite bath, a study with a half bath, a full kitchen, and living area ideal for extended stays or multigenerational living. The estate offers a six car garage, 2 are located in the motor court, and 4 are located beneath the guest house, and are accessed by an indoor stairway. An additional exterior full bath serves poolside guests with ease. Don't miss this rare opportunity to own a true luxury retreat of timeless elegance.
Contact an agent
Home facts
- Year built:2002
- Listing ID #:21063213
- Added:147 day(s) ago
- Updated:February 11, 2026 at 12:41 PM
Rooms and interior
- Bedrooms:5
- Total bathrooms:6
- Full bathrooms:4
- Half bathrooms:2
- Living area:6,408 sq. ft.
Heating and cooling
- Cooling:Ceiling Fans, Central Air
- Heating:Central
Structure and exterior
- Year built:2002
- Building area:6,408 sq. ft.
- Lot area:1.63 Acres
Schools
- High school:Bossier ISD schools
- Middle school:Bossier ISD schools
- Elementary school:Bossier ISD schools
Finances and disclosures
- Price:$995,000
- Price per sq. ft.:$155.27
- Tax amount:$8,916
New listings near 36 Golf Club Drive
- New
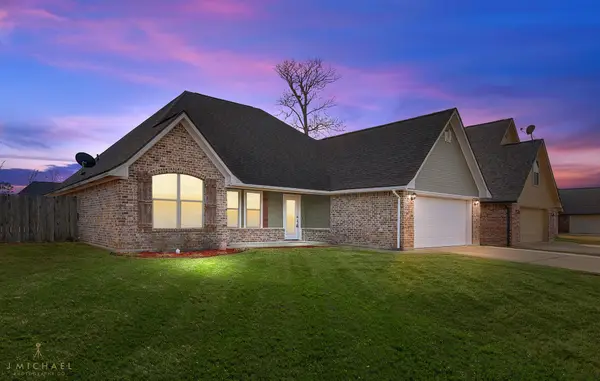 $269,900Active3 beds 2 baths1,760 sq. ft.
$269,900Active3 beds 2 baths1,760 sq. ft.173 Bent Tree Loop, Haughton, LA 71037
MLS# 21176940Listed by: KELLER WILLIAMS NORTHWEST - New
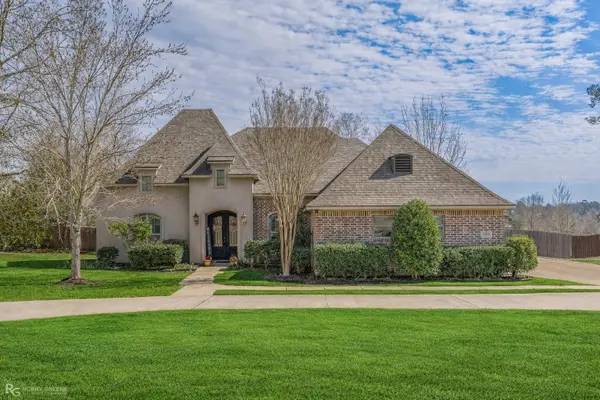 $530,000Active4 beds 4 baths3,202 sq. ft.
$530,000Active4 beds 4 baths3,202 sq. ft.2509 Bloomfield Lane, Haughton, LA 71037
MLS# 21174882Listed by: DIAMOND REALTY & ASSOCIATES 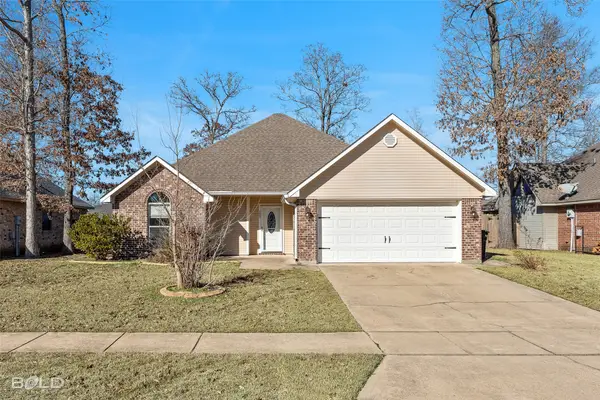 $245,000Pending3 beds 2 baths1,550 sq. ft.
$245,000Pending3 beds 2 baths1,550 sq. ft.121 Bent Tree Loop, Haughton, LA 71037
MLS# 21172391Listed by: BERKSHIRE HATHAWAY HOMESERVICES ALLY REAL ESTATE- New
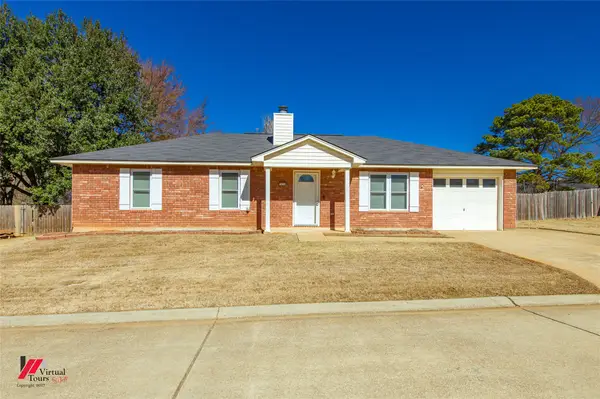 $203,500Active3 beds 2 baths1,355 sq. ft.
$203,500Active3 beds 2 baths1,355 sq. ft.7436 Pecanwood Lane, Haughton, LA 71037
MLS# 21174232Listed by: CENTURY 21 ELITE - New
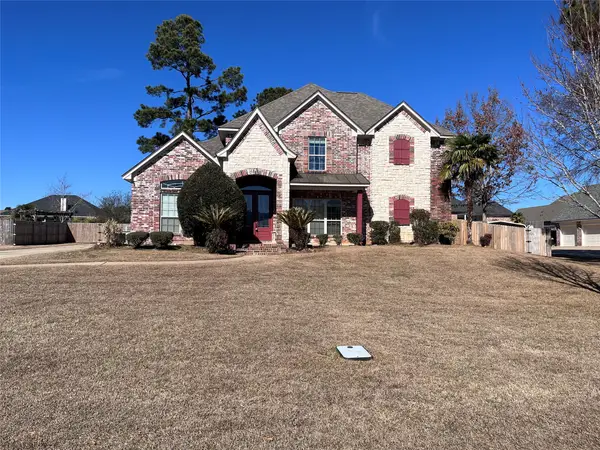 $495,000Active6 beds 3 baths3,112 sq. ft.
$495,000Active6 beds 3 baths3,112 sq. ft.3013 Sagefield Lane, Haughton, LA 71037
MLS# 21174021Listed by: ROBERT DREW BATCHELOR 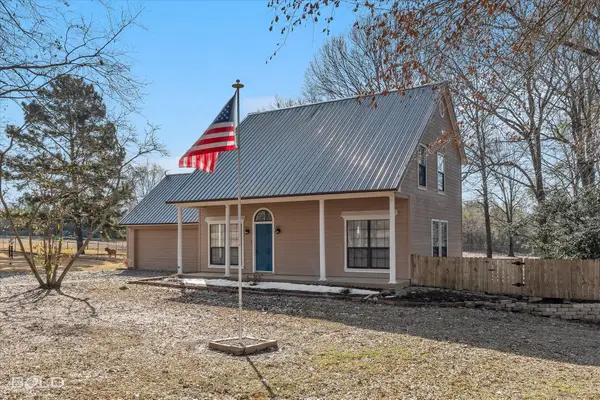 $189,900Pending3 beds 2 baths1,264 sq. ft.
$189,900Pending3 beds 2 baths1,264 sq. ft.6231 Autumn Wood Circle, Haughton, LA 71037
MLS# 21172885Listed by: EAST BANK REAL ESTATE- New
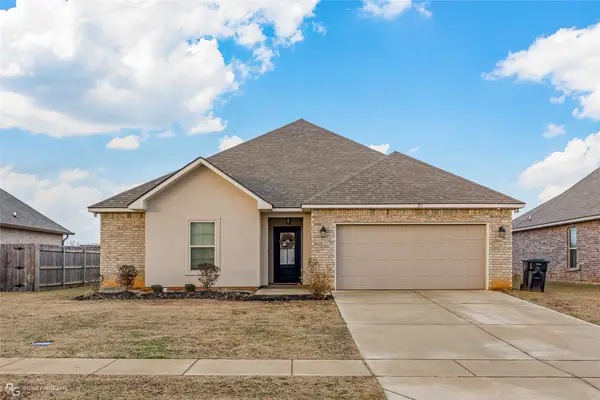 $255,000Active3 beds 2 baths1,514 sq. ft.
$255,000Active3 beds 2 baths1,514 sq. ft.107 Vienne Trace, Haughton, LA 71037
MLS# 21172956Listed by: RE/MAX REAL ESTATE SERVICES - New
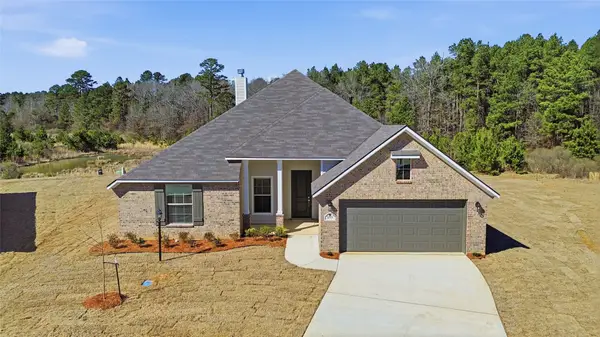 $324,456Active4 beds 2 baths1,922 sq. ft.
$324,456Active4 beds 2 baths1,922 sq. ft.377 Camden Hill Street, Haughton, LA 71037
MLS# 21172840Listed by: PINNACLE REALTY ADVISORS - New
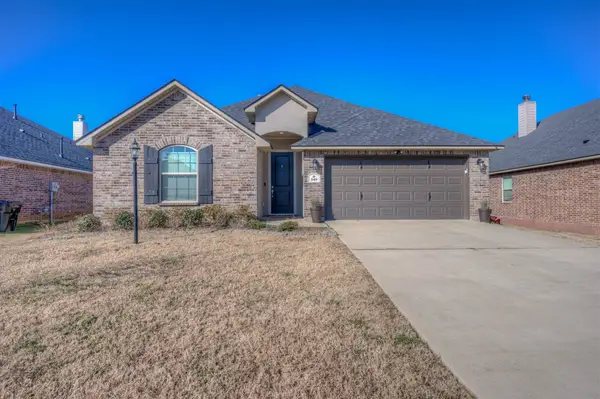 $315,000Active3 beds 2 baths1,910 sq. ft.
$315,000Active3 beds 2 baths1,910 sq. ft.549 Brunswick Gardens, Haughton, LA 71037
MLS# 21172074Listed by: DIAMOND REALTY & ASSOCIATES 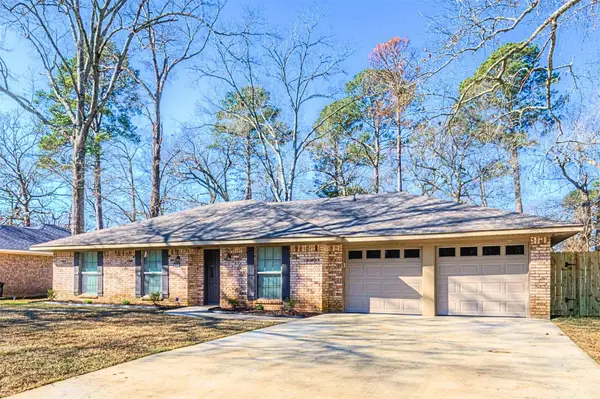 $269,900Pending4 beds 2 baths1,895 sq. ft.
$269,900Pending4 beds 2 baths1,895 sq. ft.207 Chimney Lane, Haughton, LA 71037
MLS# 21169698Listed by: CENTURY 21 ELITE

