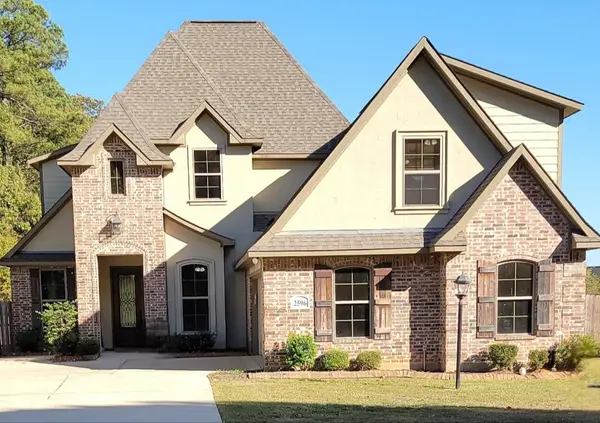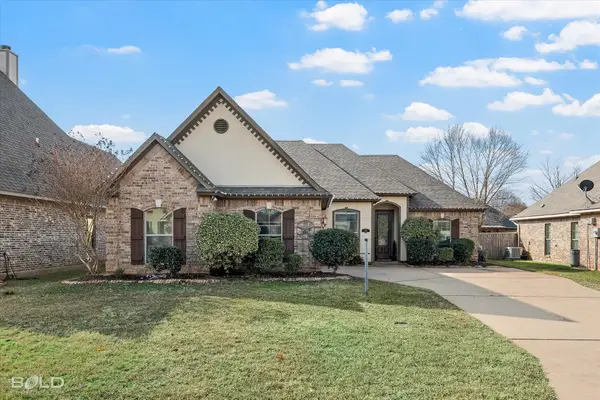411 S Elm Street, Haughton, LA 71037
Local realty services provided by:Better Homes and Gardens Real Estate Edwards & Associates
Upcoming open houses
- Sun, Jan 1102:00 pm - 04:00 pm
Listed by: sarah mccoy318-746-0011
Office: diamond realty & associates
MLS#:21081652
Source:GDAR
Price summary
- Price:$479,900
- Price per sq. ft.:$192.96
About this home
LOCATION, LOCATION! Peaceful country living awaits in Haughton! This custom-built 2009 home sits on approximately 3 private acres, perfectly tucked off the road and surrounded by mature trees. The spacious layout features 5 bedrooms total and over 2,400 sq ft. 4 bedrooms and 2 full baths downstairs, plus a half bath and 5th bedroom upstairs, offering flexibility for guests, a home office, or bonus space. Open concept for the living room and kitchen! Master bedroom is remote from the other bedrooms. Step outside and enjoy your own above-ground pool, open yard space, and the quiet privacy that country life offers. A new roof in 2023 adds peace of mind, while the property’s long private drive and peaceful surroundings create that true “home-in-the-country” feel. Conveniently located in Haughton..just minutes from great schools, restaurants, the interstate, and more! This home blends comfort, privacy, and convenience in one perfect package. More photos COMING SOON!
Contact an agent
Home facts
- Year built:2009
- Listing ID #:21081652
- Added:95 day(s) ago
- Updated:January 11, 2026 at 11:51 PM
Rooms and interior
- Bedrooms:5
- Total bathrooms:3
- Full bathrooms:2
- Half bathrooms:1
- Living area:2,487 sq. ft.
Heating and cooling
- Cooling:Central Air, Electric
- Heating:Central, Electric
Structure and exterior
- Year built:2009
- Building area:2,487 sq. ft.
- Lot area:3.1 Acres
Schools
- High school:Bossier ISD schools
- Middle school:Bossier ISD schools
- Elementary school:Bossier ISD schools
Finances and disclosures
- Price:$479,900
- Price per sq. ft.:$192.96
- Tax amount:$1,924
New listings near 411 S Elm Street
- New
 $410,000Active4 beds 3 baths2,866 sq. ft.
$410,000Active4 beds 3 baths2,866 sq. ft.2596 Southcrest Drive, Haughton, LA 71037
MLS# 21150550Listed by: IMPERIAL REALTY GROUP - New
 $256,691Active3 beds 2 baths1,629 sq. ft.
$256,691Active3 beds 2 baths1,629 sq. ft.192 Berkshire Place, Haughton, LA 71037
MLS# 21146921Listed by: CICERO REALTY LLC - New
 $509,999Active5 beds 3 baths2,918 sq. ft.
$509,999Active5 beds 3 baths2,918 sq. ft.2014 Hollow Wood Way, Haughton, LA 71037
MLS# 21147262Listed by: LA STATE REALTY, LLC - Open Sun, 2 to 4pmNew
 $219,000Active4 beds 2 baths1,524 sq. ft.
$219,000Active4 beds 2 baths1,524 sq. ft.133 Platt Drive, Haughton, LA 71037
MLS# 21144687Listed by: DIAMOND REALTY & ASSOCIATES - New
 $145,000Active2 beds 2 baths1,137 sq. ft.
$145,000Active2 beds 2 baths1,137 sq. ft.2629 Oakside Drive, Haughton, LA 71037
MLS# 21143989Listed by: HOLLEY REAL ESTATE - New
 $377,900Active4 beds 3 baths2,144 sq. ft.
$377,900Active4 beds 3 baths2,144 sq. ft.561 Wells Road, Haughton, LA 71037
MLS# 21142771Listed by: DIAMOND REALTY & ASSOCIATES - New
 $215,000Active3 beds 2 baths1,422 sq. ft.
$215,000Active3 beds 2 baths1,422 sq. ft.8204 Heatherbrook Circle, Haughton, LA 71037
MLS# 21140955Listed by: COLDWELL BANKER APEX, REALTORS  $391,000Active4 beds 3 baths2,395 sq. ft.
$391,000Active4 beds 3 baths2,395 sq. ft.304 Dogwood South Lane, Haughton, LA 71037
MLS# 21141447Listed by: BERKSHIRE HATHAWAY HOMESERVICES ALLY REAL ESTATE $215,000Active3 beds 2 baths1,413 sq. ft.
$215,000Active3 beds 2 baths1,413 sq. ft.3112 Heatherbrook Drive, Haughton, LA 71037
MLS# 21139113Listed by: PINNACLE REALTY ADVISORS $271,900Active3 beds 2 baths1,605 sq. ft.
$271,900Active3 beds 2 baths1,605 sq. ft.708 Fox Den, Haughton, LA 71037
MLS# 21138818Listed by: DIAMOND REALTY & ASSOCIATES
