432 Red Oak Lane, Haughton, LA 71037
Local realty services provided by:Better Homes and Gardens Real Estate The Bell Group
Listed by:frederic dinca318-233-1045
Office:pinnacle realty advisors
MLS#:21061613
Source:GDAR
Price summary
- Price:$206,000
- Price per sq. ft.:$137.79
About this home
Welcome to this charming home in the heart of Haughton, perfectly located just off Hwy 157 with easy access to I-20 and nearby schools. This well-designed property features three bedrooms and two full baths, offering comfort and functionality for any lifestyle. The open floor plan creates a seamless flow between the living, dining, and kitchen areas, highlighted by a cozy fireplace and plenty of natural light.
The spacious kitchen comes complete with a pantry and ample cabinet space, making it ideal for both everyday living and entertaining. The remote master suite offers privacy and relaxation, featuring a walk-in closet and a well-appointed bathroom. A nice-sized laundry room with built-in cabinets adds convenience and extra storage.
Step outside to enjoy a covered patio overlooking the fenced backyard—perfect for family gatherings, pets, or simply unwinding at the end of the day. The two-car garage provides plenty of parking and storage options.
If you’re looking for a home that combines comfort, location, and practicality, this Haughton property is the perfect choice. Come on home to Haughton!
Contact an agent
Home facts
- Year built:2005
- Listing ID #:21061613
- Added:45 day(s) ago
- Updated:November 01, 2025 at 07:14 AM
Rooms and interior
- Bedrooms:3
- Total bathrooms:2
- Full bathrooms:2
- Living area:1,495 sq. ft.
Heating and cooling
- Cooling:Ceiling Fans, Central Air, Electric
- Heating:Central, Electric, Fireplaces
Structure and exterior
- Year built:2005
- Building area:1,495 sq. ft.
- Lot area:0.18 Acres
Schools
- High school:Bossier ISD schools
- Middle school:Bossier ISD schools
- Elementary school:Bossier ISD schools
Finances and disclosures
- Price:$206,000
- Price per sq. ft.:$137.79
- Tax amount:$1,357
New listings near 432 Red Oak Lane
- New
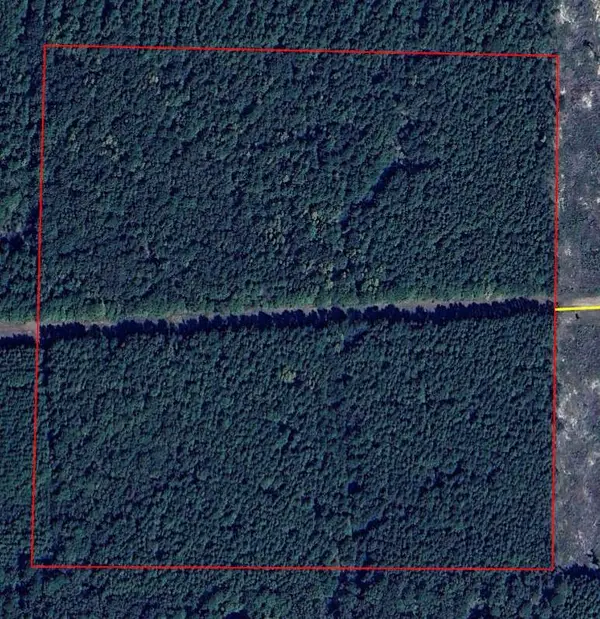 $270,000Active40 Acres
$270,000Active40 Acres1148 Goodwill Road, Haughton, LA 71037
MLS# 21101517Listed by: CONGRESS REALTY, INC. - New
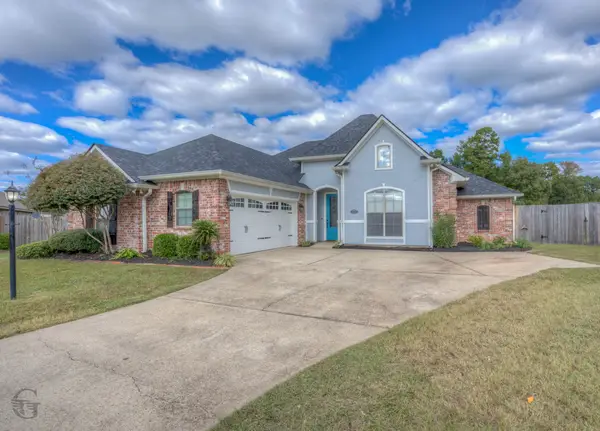 $273,000Active3 beds 2 baths1,564 sq. ft.
$273,000Active3 beds 2 baths1,564 sq. ft.316 Peachwood Circle, Haughton, LA 71037
MLS# 21100368Listed by: 318 REAL ESTATE L.L.C. - New
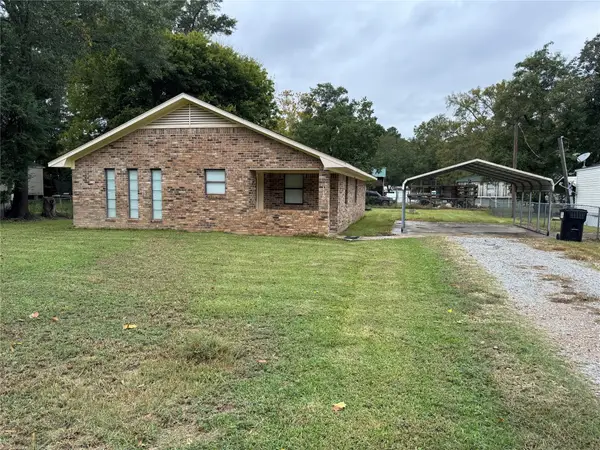 $149,440Active2 beds 2 baths1,377 sq. ft.
$149,440Active2 beds 2 baths1,377 sq. ft.112 Skipper Drive, Haughton, LA 71037
MLS# 21098513Listed by: COLDWELL BANKER APEX, REALTORS - New
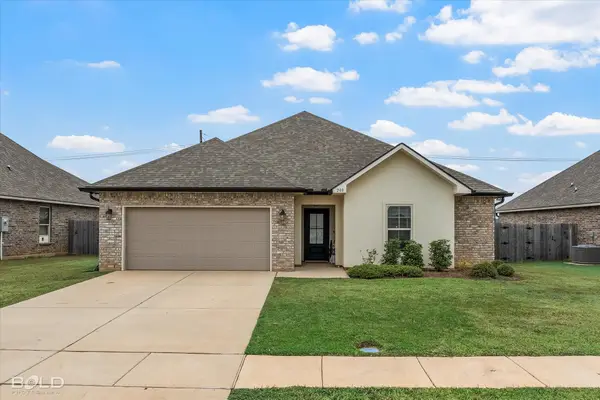 $249,900Active3 beds 2 baths1,514 sq. ft.
$249,900Active3 beds 2 baths1,514 sq. ft.208 Berkshire Place, Haughton, LA 71037
MLS# 21097230Listed by: RE/MAX UNITED 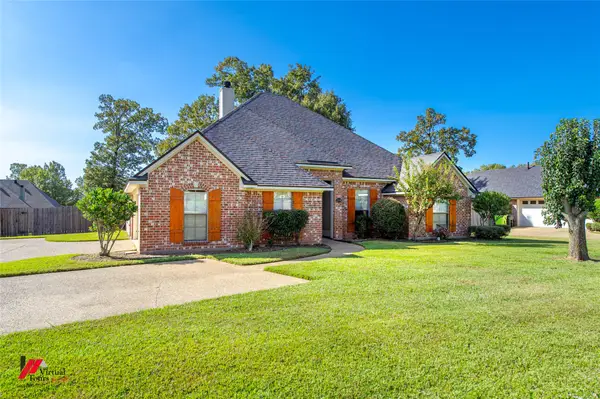 $320,000Pending3 beds 2 baths1,879 sq. ft.
$320,000Pending3 beds 2 baths1,879 sq. ft.1808 Sparrow Ridge, Haughton, LA 71037
MLS# 21069393Listed by: CENTURY 21 UNITED- New
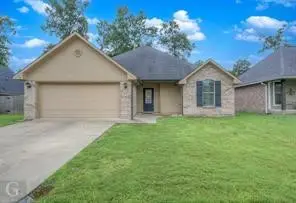 $262,900Active3 beds 2 baths1,602 sq. ft.
$262,900Active3 beds 2 baths1,602 sq. ft.124 Bent Tree Loop, Haughton, LA 71037
MLS# 21095536Listed by: COLDWELL BANKER APEX, REALTORS - New
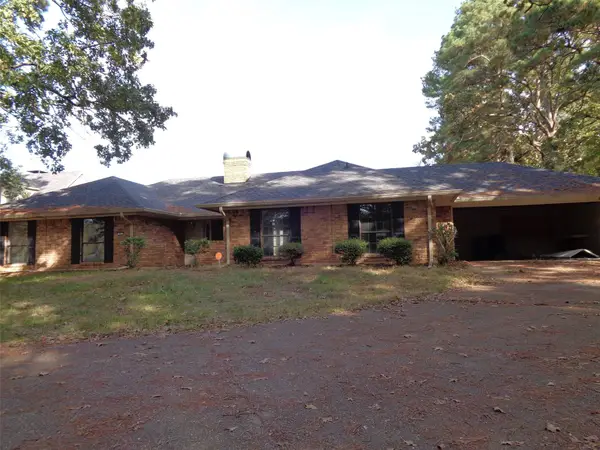 $204,900Active3 beds 2 baths2,144 sq. ft.
$204,900Active3 beds 2 baths2,144 sq. ft.92 S Meadow Lane, Haughton, LA 71037
MLS# 21094089Listed by: STAR REALTY SB LLC - New
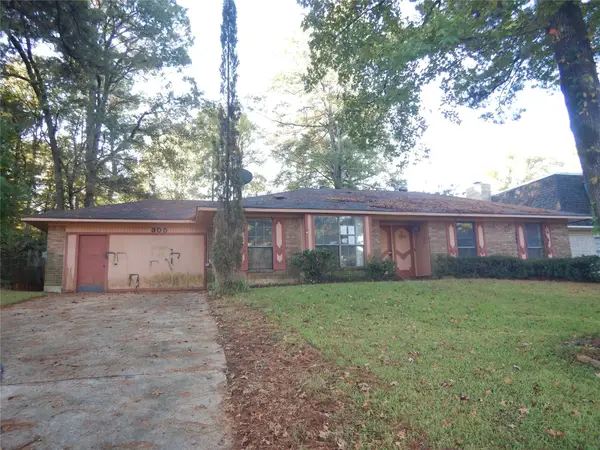 $130,000Active3 beds 2 baths1,345 sq. ft.
$130,000Active3 beds 2 baths1,345 sq. ft.305 Hacienda Circle, Haughton, LA 71037
MLS# 21092202Listed by: FRIESTAD REALTY 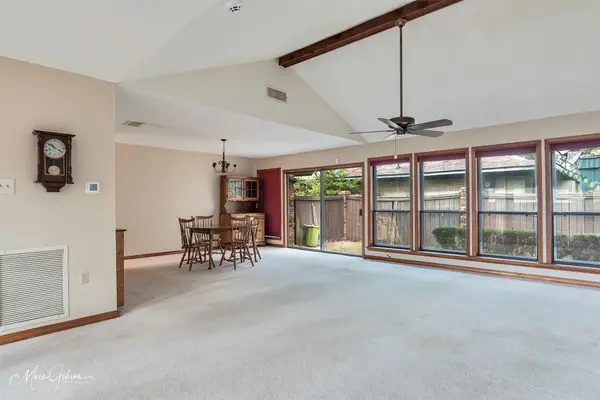 $174,500Active2 beds 2 baths1,404 sq. ft.
$174,500Active2 beds 2 baths1,404 sq. ft.222 Country Lane, Haughton, LA 71037
MLS# 21090230Listed by: PELICAN REALTY ADVISORS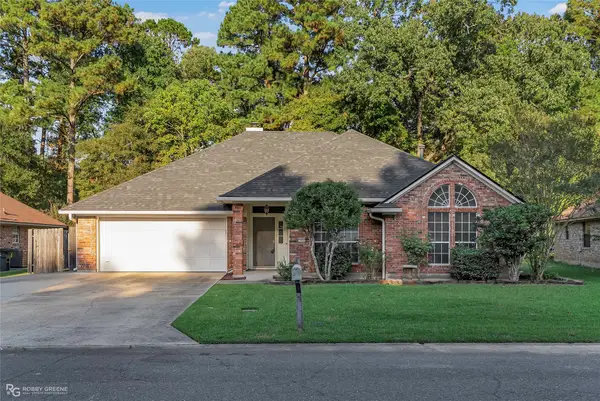 $279,900Active4 beds 2 baths1,848 sq. ft.
$279,900Active4 beds 2 baths1,848 sq. ft.3820 Shadow Bend Drive, Haughton, LA 71037
MLS# 21089779Listed by: COLDWELL BANKER APEX, REALTORS
