543 Pebble Drive, Haughton, LA 71037
Local realty services provided by:Better Homes and Gardens Real Estate Lindsey Realty
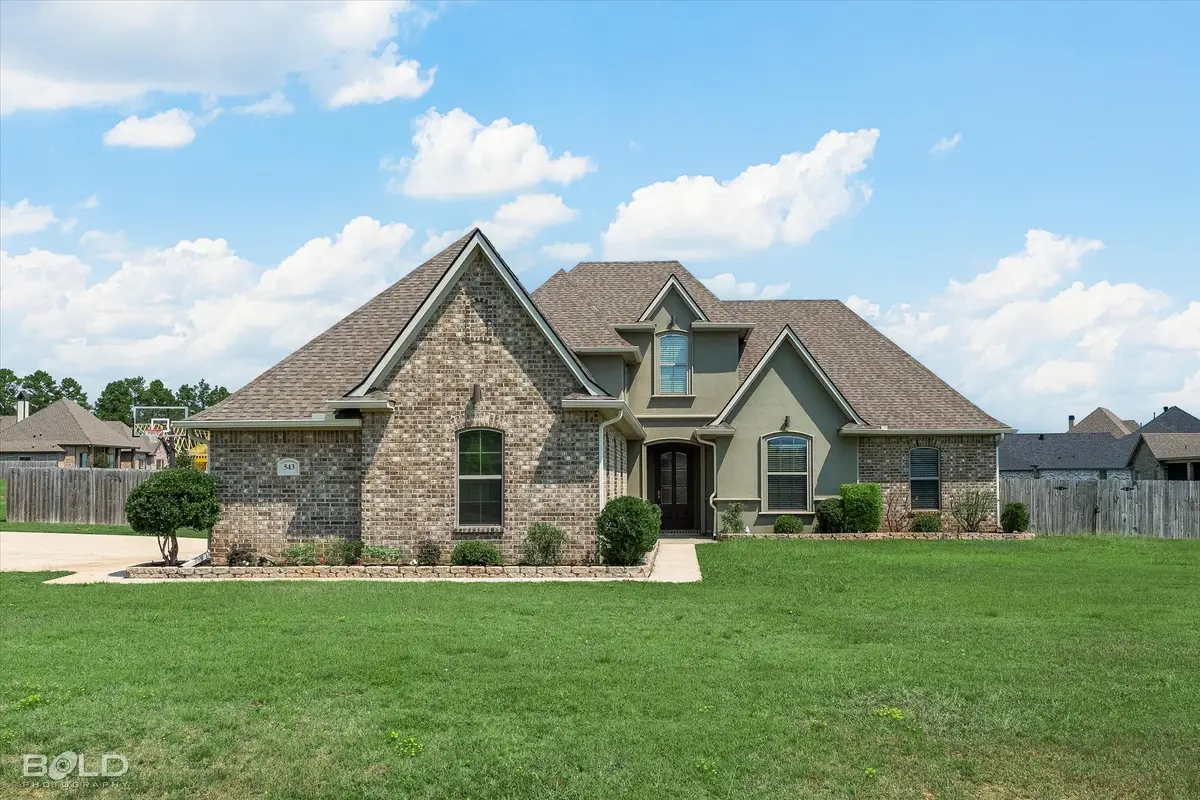
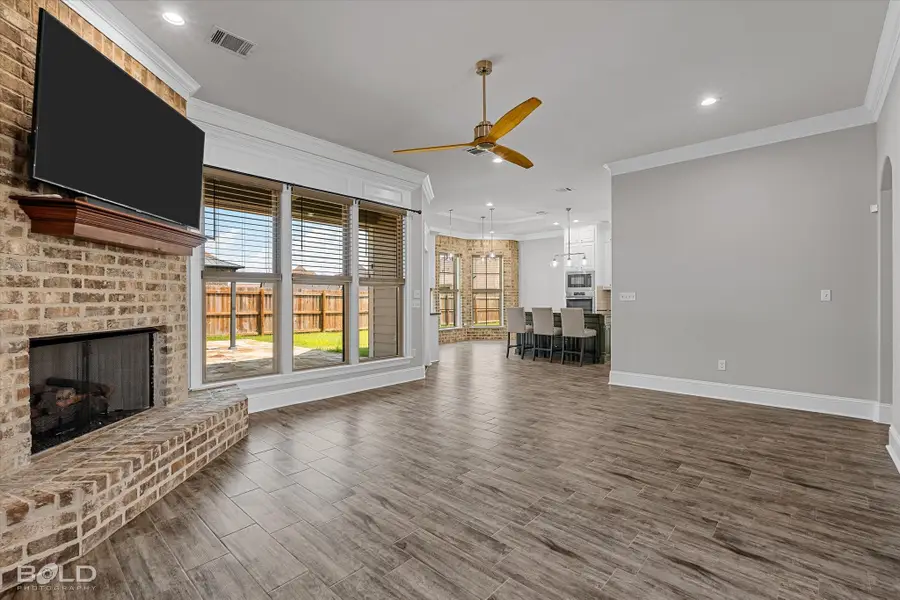
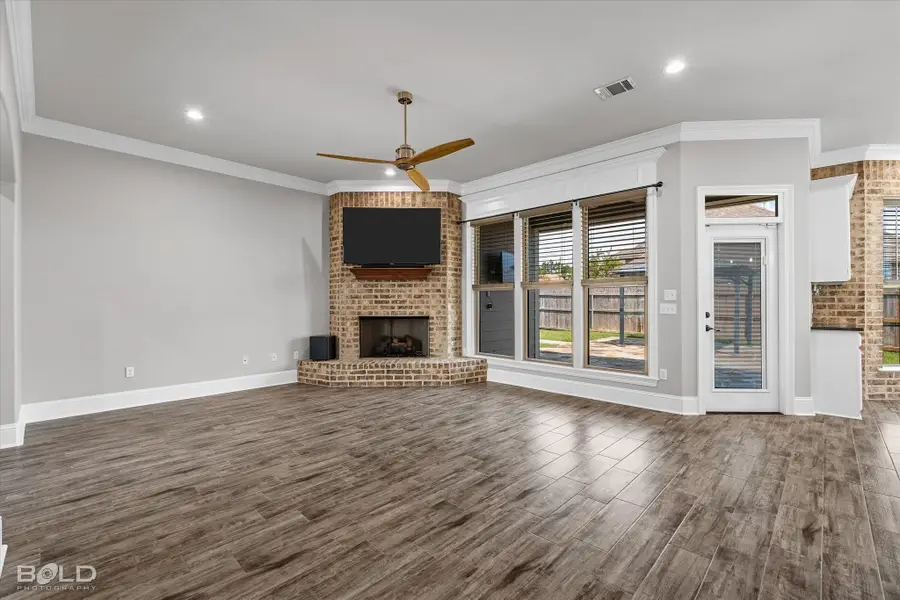
Listed by:nancy harner318-746-0011
Office:diamond realty & associates
MLS#:20987267
Source:GDAR
Price summary
- Price:$419,900
- Price per sq. ft.:$192.88
- Monthly HOA dues:$26.25
About this home
THIS IS A ONE OF A KIND FLOOR PLAN WITH 4 BEDROOMS, 3 FULL BATHS, SITTING PRETTY ON A LARGE CORNER LOT WITH A 3 CAR SIDE ENTRY GARAGE, A FULLY FENCED YARD IN A GATED DESIRABLE HAUGHTON COMMUNITY! ENJOY BEAUTIFUL DESIGNER DETAILS IN THIS WELL THOUGHT OUT HOME WITH INTERIOR BRICK WALLS, ARCHED DOOR WAYS, A LARGE KITCHEN ISLAND WITH BREAKFAST BAR, CORNER SINK, DEDICATED COFFEE BAR WITH COFFEE POT FILLER, WALK IN PANTRY, MUD BENCH, A REMOTE PRIMARY SUITE WITH AN INVITING BATH, DUAL CLOSESTS AND VANITIES. TWO ADDITIONAL BED ROOMS DOWNSTAIRS SHARE A HALL BATH. UPSTAIRS IS THE 4TH BEDROOM WITH AN ENSUITE FULL BATH. THE LAUNDRYROOM HAS TONS OF COUNTER TOP AND CABINET STORAGE SPACE AND A BENCH SEAT MAKING THIS LAUNDRY ROOM INVITING AND STORAGE WORTHY! NEED ROOM TO GROW? AN UNFINISHED ROOM UPSTAIRS WOULD ALLOW FOR AN ADDITIONAL 400 SF OF SPACE ADDING BUILT IN EQUITY. OUTSIDE YOU WILL FIND A FLAG STONE EXTENDED PATIO, A PERGOLA AREA AND CONCRETE WALK WAYS TO THE SIDE GATES. MULTIPLE OUTSIDE SOFFIT PLUGS MAKE HOLIDAY DECORATING A SNAP! THIS HOME OFFERS GREAT DESIGN WITH UPGRADED FEATURES IN A GREAT SCHOOL DISTRICT! ACT FAST TO MAKE THIS YOUR NEW PLACE TO CALL HOME!
Contact an agent
Home facts
- Year built:2017
- Listing Id #:20987267
- Added:1 day(s) ago
- Updated:August 23, 2025 at 12:45 PM
Rooms and interior
- Bedrooms:4
- Total bathrooms:3
- Full bathrooms:3
- Living area:2,177 sq. ft.
Heating and cooling
- Cooling:Central Air, Electric
- Heating:Central, Natural Gas
Structure and exterior
- Year built:2017
- Building area:2,177 sq. ft.
- Lot area:0.46 Acres
Schools
- High school:Bossier ISD schools
- Middle school:Bossier ISD schools
- Elementary school:Bossier ISD schools
Finances and disclosures
- Price:$419,900
- Price per sq. ft.:$192.88
- Tax amount:$3,691
New listings near 543 Pebble Drive
- New
 $165,000Active5 beds 2 baths2,432 sq. ft.
$165,000Active5 beds 2 baths2,432 sq. ft.830 Fox Skin Drive, Haughton, LA 71037
MLS# 21038838Listed by: COLDWELL BANKER APEX, REALTORS - New
 $265,000Active3 beds 2 baths1,508 sq. ft.
$265,000Active3 beds 2 baths1,508 sq. ft.314 Peachwood Circle, Haughton, LA 71037
MLS# 21040453Listed by: RE/MAX REAL ESTATE SERVICES - New
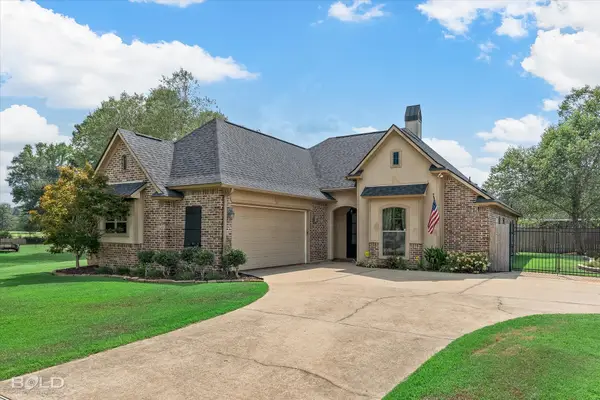 $323,000Active4 beds 2 baths1,787 sq. ft.
$323,000Active4 beds 2 baths1,787 sq. ft.608 Jade Circle, Haughton, LA 71037
MLS# 21038806Listed by: COLDWELL BANKER APEX, REALTORS - New
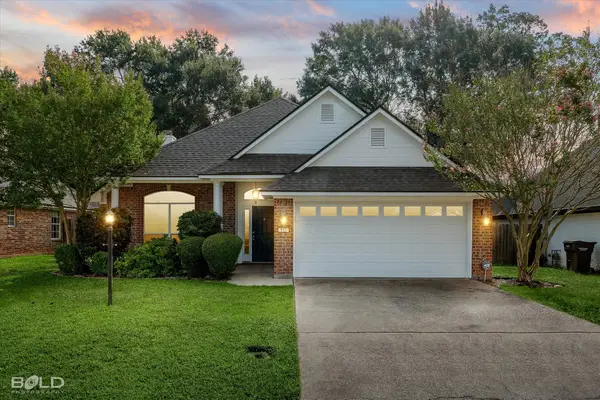 $249,900Active3 beds 2 baths1,645 sq. ft.
$249,900Active3 beds 2 baths1,645 sq. ft.113 Red Fox Circle, Haughton, LA 71037
MLS# 21019643Listed by: BERKSHIRE HATHAWAY HOMESERVICES ALLY REAL ESTATE - New
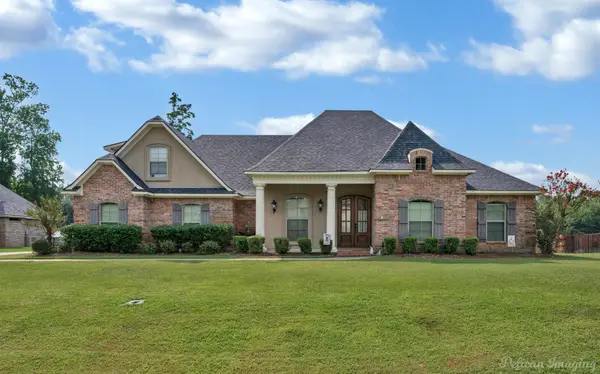 $508,350Active5 beds 4 baths3,026 sq. ft.
$508,350Active5 beds 4 baths3,026 sq. ft.2816 Sunrise Point, Haughton, LA 71037
MLS# 21039186Listed by: PINNACLE REALTY ADVISORS - New
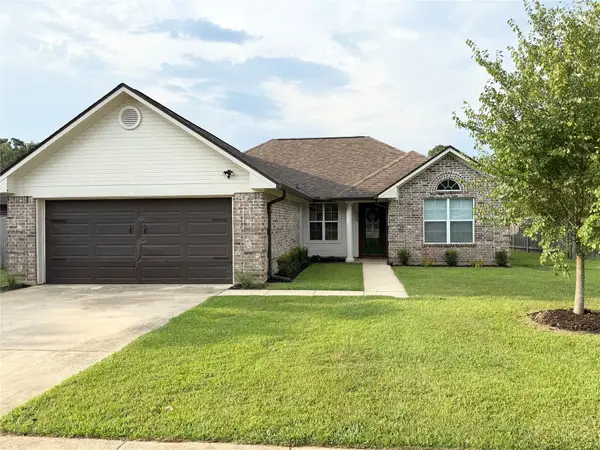 $223,000Active3 beds 2 baths1,402 sq. ft.
$223,000Active3 beds 2 baths1,402 sq. ft.506 Amberwood Drive, Haughton, LA 71037
MLS# 21038910Listed by: PRIMEAUX REALTY, LLC - New
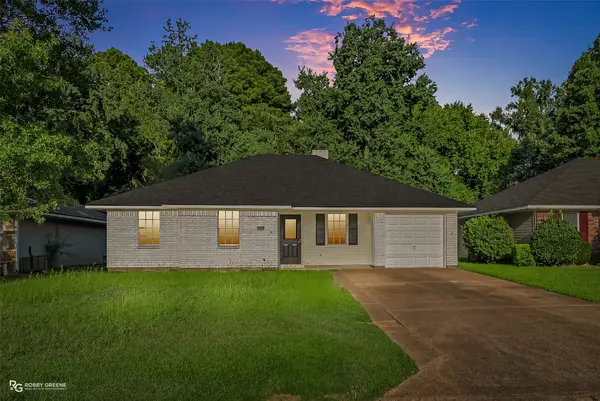 $199,900Active3 beds 2 baths1,328 sq. ft.
$199,900Active3 beds 2 baths1,328 sq. ft.2634 Doe Ridge Drive, Haughton, LA 71037
MLS# 21037439Listed by: BERKSHIRE HATHAWAY HOMESERVICES ALLY REAL ESTATE 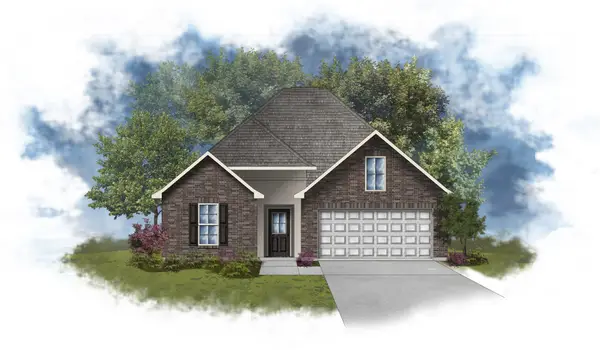 $252,360Pending3 beds 2 baths1,689 sq. ft.
$252,360Pending3 beds 2 baths1,689 sq. ft.156 Vienne Trace, Haughton, LA 71037
MLS# 21037487Listed by: CICERO REALTY LLC- New
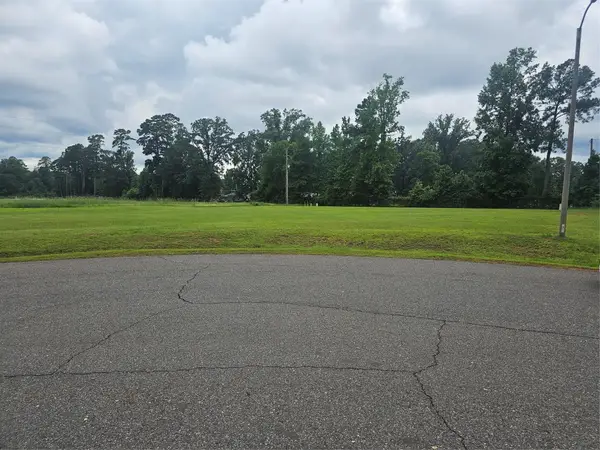 $78,000Active0.85 Acres
$78,000Active0.85 Acres544 Pebble Drive, Haughton, LA 71037
MLS# 21037169Listed by: PELICAN REALTY ADVISORS
