600 Timbers East Drive, Haughton, LA 71037
Local realty services provided by:Better Homes and Gardens Real Estate Edwards & Associates
Listed by: stacy berry318-233-1045
Office: pinnacle realty advisors
MLS#:21087776
Source:GDAR
Price summary
- Price:$235,000
- Price per sq. ft.:$96.63
About this home
PRICE IMPROVEMENT! This one literally has it all! This home was custom built by the current owner to provide storage beyond anything you have probably seen in a manufactured home! Not only is it FULL of closet space & a private office, separate from the 4 bedrooms, it also has a separate 25x25 room attached to the home by means of a breezeway you will access from the side of the home. This extra space also has 2 separate entrance doors to it, to give you the perfect place for a business space, mother-in-law space, or adult child still living at home, giving you the privacy you are looking for. This space is not included in the main living square footage of the main residence, giving you such a great extra space! Granite countertops have been installed as well as new hardwood cabinets. This kitchen is the chef's dream with the MASSIVE island & countertop space to spread out as well as the walk-in pantry. Step outside onto your covered front porch, which is nearly the entire length of your home & down to your outdoor oasis with in-ground pool & front yard, of which is complete with a full fence for privacy around the pool & partial front yard. This property spawns over almost 2 & a half acres of land, perfect for your garden, chicken coop, or even a horse. This place is even equipped with an RV hookup as well as another septic system & electric meter should you choose to utilize it. Located just outside of the town limits of Haughton, minutes from I-20, convenience is optimum! You are in the country with NO HOA, so bring on the farm! The possibilities on this one are SO MANY! Schedule your showing ASAP, as properties like this one don't come around often!
Contact an agent
Home facts
- Year built:2011
- Listing ID #:21087776
- Added:70 day(s) ago
- Updated:December 25, 2025 at 12:50 PM
Rooms and interior
- Bedrooms:4
- Total bathrooms:2
- Full bathrooms:2
- Living area:2,432 sq. ft.
Heating and cooling
- Cooling:Central Air, Electric
- Heating:Central, Electric
Structure and exterior
- Roof:Metal
- Year built:2011
- Building area:2,432 sq. ft.
- Lot area:2.46 Acres
Schools
- High school:Bossier ISD schools
- Middle school:Bossier ISD schools
- Elementary school:Bossier ISD schools
Finances and disclosures
- Price:$235,000
- Price per sq. ft.:$96.63
- Tax amount:$379
New listings near 600 Timbers East Drive
- New
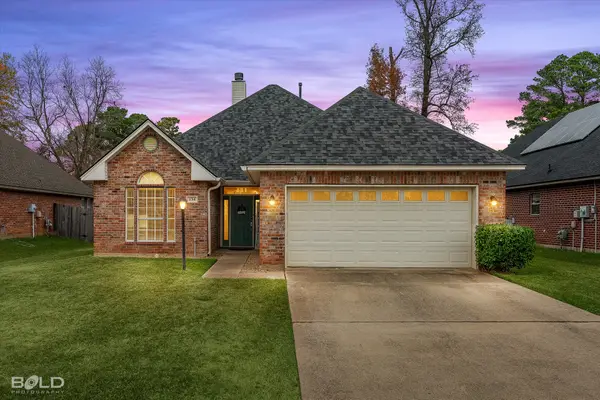 $263,500Active3 beds 2 baths1,585 sq. ft.
$263,500Active3 beds 2 baths1,585 sq. ft.134 Satinwood Circle, Haughton, LA 71037
MLS# 21128901Listed by: BERKSHIRE HATHAWAY HOMESERVICES ALLY REAL ESTATE - New
 $239,900Active3 beds 2 baths1,793 sq. ft.
$239,900Active3 beds 2 baths1,793 sq. ft.121 Casa Drive, Haughton, LA 71037
MLS# 21136464Listed by: SHELLY WAGNER & ASSOCIATES + JPAR REAL ESTATE - New
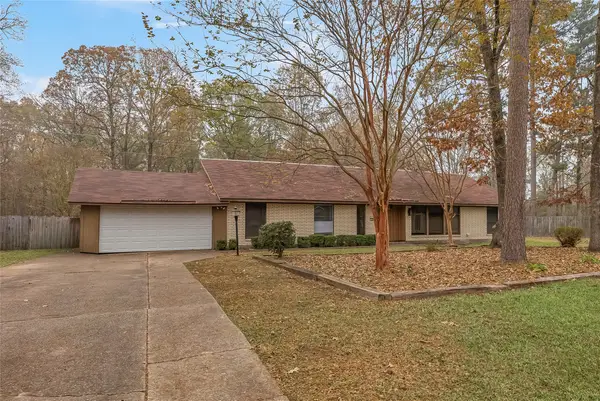 $245,000Active4 beds 2 baths2,099 sq. ft.
$245,000Active4 beds 2 baths2,099 sq. ft.145 Elmview Lane, Haughton, LA 71037
MLS# 21133847Listed by: SUMMIT EXECUTIVE REALTY - New
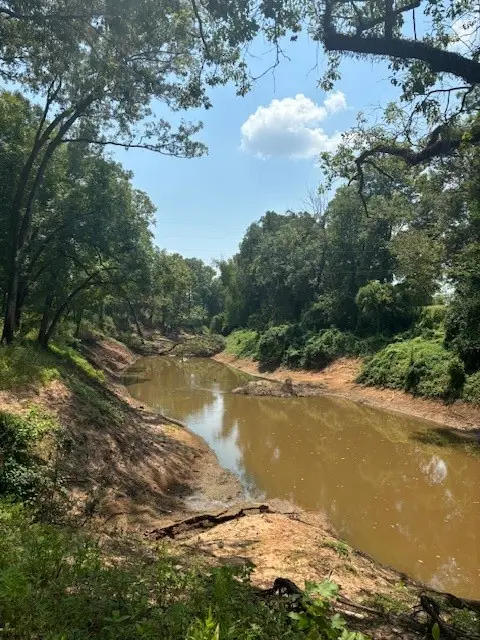 $575,000Active65.07 Acres
$575,000Active65.07 Acres0 Bodcau Station Road, Haughton, LA 71037
MLS# 21132913Listed by: DIAMOND REALTY & ASSOCIATES - New
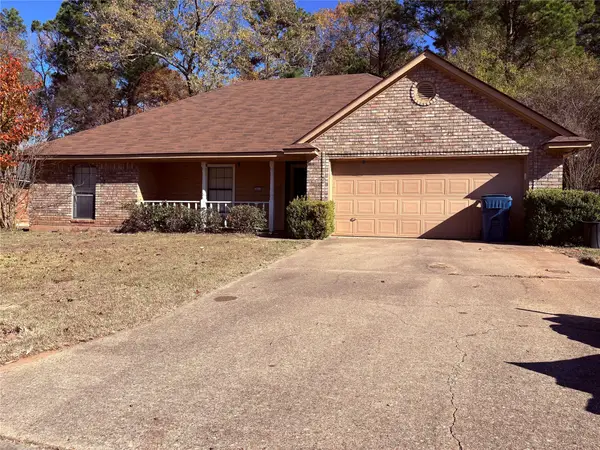 $180,000Active3 beds 2 baths1,413 sq. ft.
$180,000Active3 beds 2 baths1,413 sq. ft.3816 Shadow Bend Drive, Haughton, LA 71037
MLS# 21129292Listed by: PINNACLE REALTY ADVISORS - New
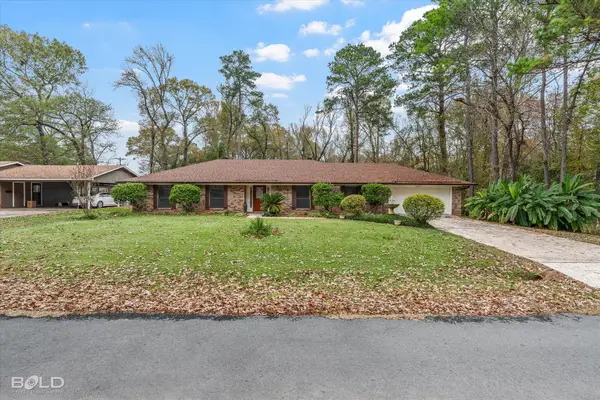 $289,000Active4 beds 2 baths2,170 sq. ft.
$289,000Active4 beds 2 baths2,170 sq. ft.8707 Woodstock Drive, Haughton, LA 71037
MLS# 21132888Listed by: RE/MAX UNITED 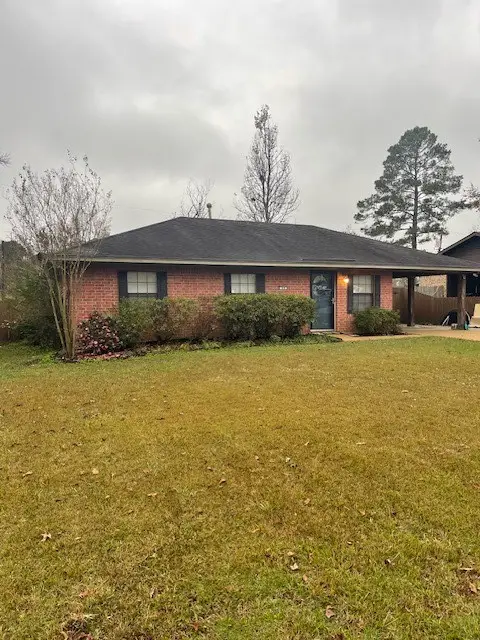 $179,900Active3 beds 2 baths1,116 sq. ft.
$179,900Active3 beds 2 baths1,116 sq. ft.419 Cherry Oak Lane, Haughton, LA 71037
MLS# 21130654Listed by: SPARTAN REALTY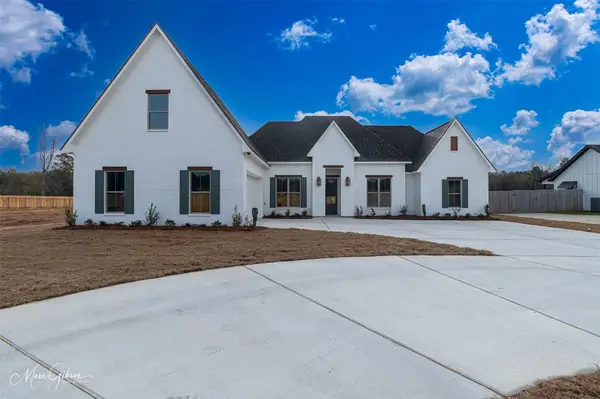 $499,175Active4 beds 3 baths2,435 sq. ft.
$499,175Active4 beds 3 baths2,435 sq. ft.175 Sitka Loop, Haughton, LA 71037
MLS# 21131964Listed by: EAST BANK REAL ESTATE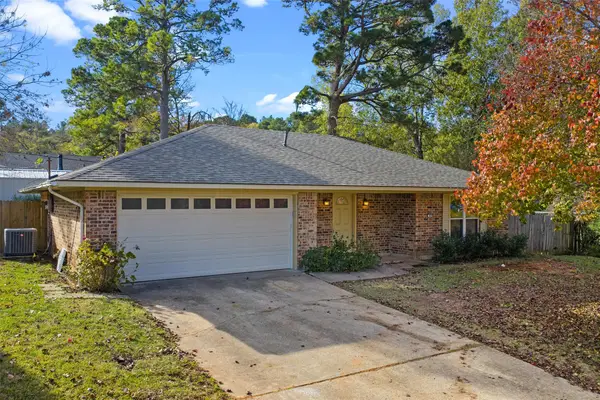 $249,900Active4 beds 3 baths1,619 sq. ft.
$249,900Active4 beds 3 baths1,619 sq. ft.809 Princesa Drive, Haughton, LA 71037
MLS# 21129201Listed by: SHELLY WAGNER & ASSOCIATES + JPAR REAL ESTATE $490,000Active3 beds 2 baths2,070 sq. ft.
$490,000Active3 beds 2 baths2,070 sq. ft.12168 Highway 157, Haughton, LA 71037
MLS# 21108454Listed by: DIAMOND REALTY & ASSOCIATES
