631 Haughton Trace Court, Haughton, LA 71037
Local realty services provided by:Better Homes and Gardens Real Estate Lindsey Realty
Listed by: kelae gatlin, muna sofyan
Office: clear to close realty
MLS#:20909437
Source:GDAR
Price summary
- Price:$165,000
- Price per sq. ft.:$105.23
About this home
**New Listing Alert: Your Dream Home Awaits at 631 Haughton Trace, Haughton, LA!**
Step into this **completely renovated 2013 double wide** with a brand new roof that redefines modern living! With **four spacious bedrooms and two stylish bathrooms**, this home is perfect for families or anyone seeking extra space. Let us show you how to get into this home with $0 money down with the Rural Development 100% Financing Loan with a 600 middle credit score or above with approved credit and income!
As you enter, you’ll be greeted by **all-new interior paint and LVT flooring** throughout, providing a fresh and inviting atmosphere. The heart of this home is undoubtedly the **gorgeous kitchen**, featuring **Brand New butcher block countertops** paired with a trendy subway tile backsplash. Equipped with brand-new stainless steel appliances—including a refrigerator, stove, and dishwasher—this kitchen is a chef's paradise! Plus, the expansive **wrap-around butcher block countertop** creates the perfect eat-in space for entertaining friends and family.
Retreat to the **spacious master suite**, where comfort meets style. The **master bathroom** boasts a new vanity with a butcher block countertop, a beautifully tiled shower, and updated fixtures that elevate your daily routine. The **hall bathroom** echoes this style with a custom subway tile shower and a matching vanity, making it a serene space for guests or family.
Sitting on **0.96 acres**, this property offers ample outdoor space to enjoy, complete with a **two-car carport** for convenience. The exterior has just been freshly power washed, highlighting the updated shutters and enhancing its curb appeal.
Don’t let this incredible opportunity slip away! With so many upgrades and a prime location, this home won’t last long on the market. Schedule your showing today and make 631 Haughton Trace your new address!
Contact an agent
Home facts
- Year built:2013
- Listing ID #:20909437
- Added:299 day(s) ago
- Updated:February 11, 2026 at 08:12 AM
Rooms and interior
- Bedrooms:4
- Total bathrooms:2
- Full bathrooms:2
- Living area:1,568 sq. ft.
Heating and cooling
- Cooling:Central Air
- Heating:Central
Structure and exterior
- Year built:2013
- Building area:1,568 sq. ft.
- Lot area:0.96 Acres
Finances and disclosures
- Price:$165,000
- Price per sq. ft.:$105.23
- Tax amount:$1,083
New listings near 631 Haughton Trace Court
- New
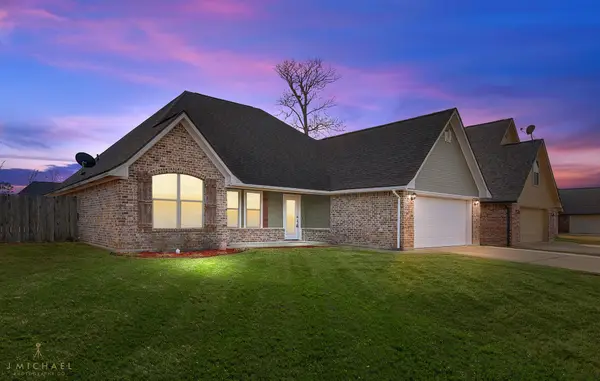 $269,900Active3 beds 2 baths1,760 sq. ft.
$269,900Active3 beds 2 baths1,760 sq. ft.173 Bent Tree Loop, Haughton, LA 71037
MLS# 21176940Listed by: KELLER WILLIAMS NORTHWEST - New
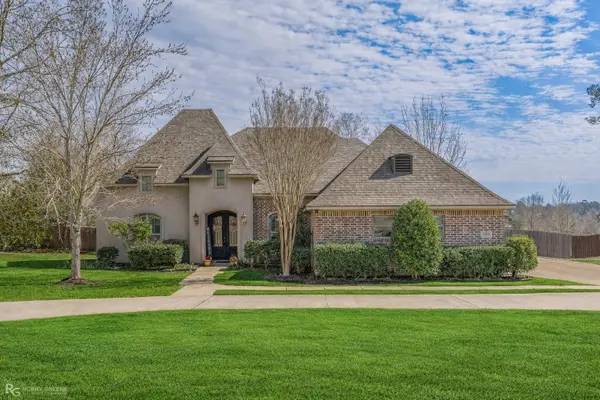 $530,000Active4 beds 4 baths3,202 sq. ft.
$530,000Active4 beds 4 baths3,202 sq. ft.2509 Bloomfield Lane, Haughton, LA 71037
MLS# 21174882Listed by: DIAMOND REALTY & ASSOCIATES 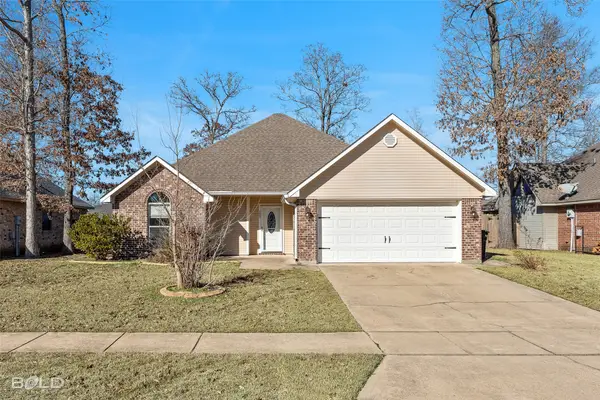 $245,000Pending3 beds 2 baths1,550 sq. ft.
$245,000Pending3 beds 2 baths1,550 sq. ft.121 Bent Tree Loop, Haughton, LA 71037
MLS# 21172391Listed by: BERKSHIRE HATHAWAY HOMESERVICES ALLY REAL ESTATE- New
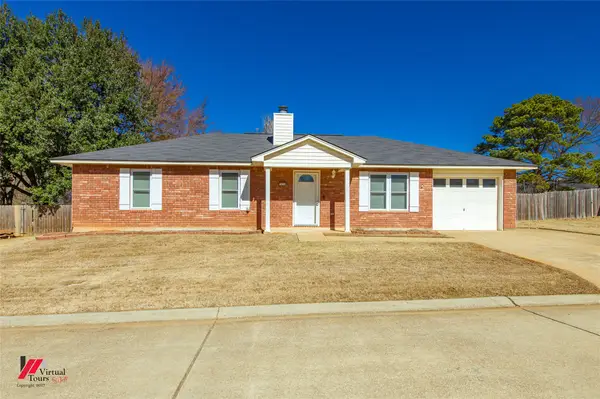 $203,500Active3 beds 2 baths1,355 sq. ft.
$203,500Active3 beds 2 baths1,355 sq. ft.7436 Pecanwood Lane, Haughton, LA 71037
MLS# 21174232Listed by: CENTURY 21 ELITE - New
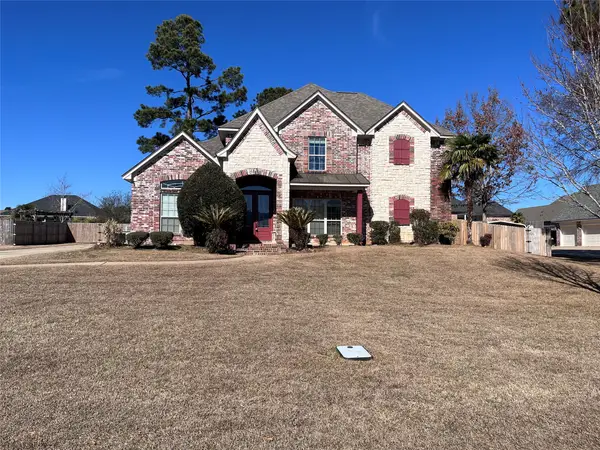 $495,000Active6 beds 3 baths3,112 sq. ft.
$495,000Active6 beds 3 baths3,112 sq. ft.3013 Sagefield Lane, Haughton, LA 71037
MLS# 21174021Listed by: ROBERT DREW BATCHELOR 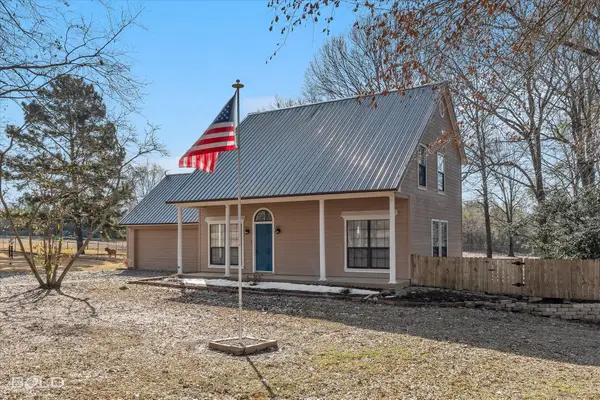 $189,900Pending3 beds 2 baths1,264 sq. ft.
$189,900Pending3 beds 2 baths1,264 sq. ft.6231 Autumn Wood Circle, Haughton, LA 71037
MLS# 21172885Listed by: EAST BANK REAL ESTATE- New
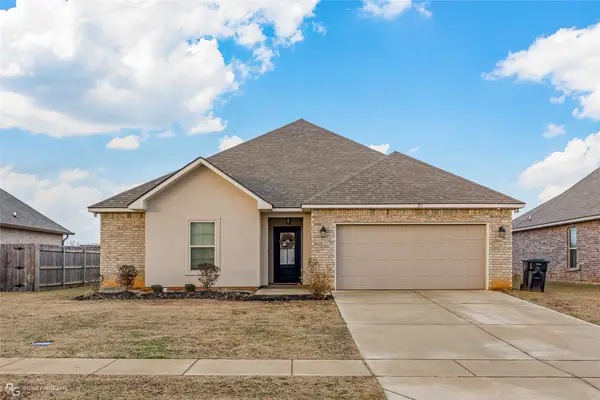 $255,000Active3 beds 2 baths1,514 sq. ft.
$255,000Active3 beds 2 baths1,514 sq. ft.107 Vienne Trace, Haughton, LA 71037
MLS# 21172956Listed by: RE/MAX REAL ESTATE SERVICES - New
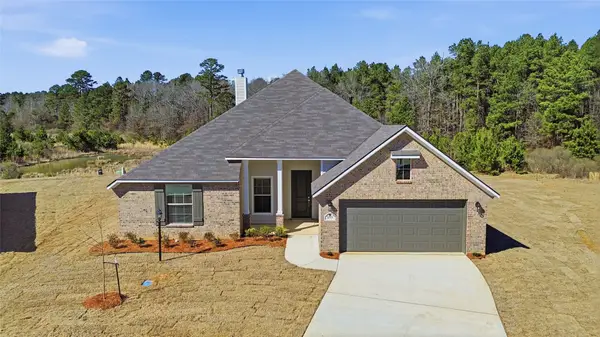 $324,456Active4 beds 2 baths1,922 sq. ft.
$324,456Active4 beds 2 baths1,922 sq. ft.377 Camden Hill Street, Haughton, LA 71037
MLS# 21172840Listed by: PINNACLE REALTY ADVISORS - New
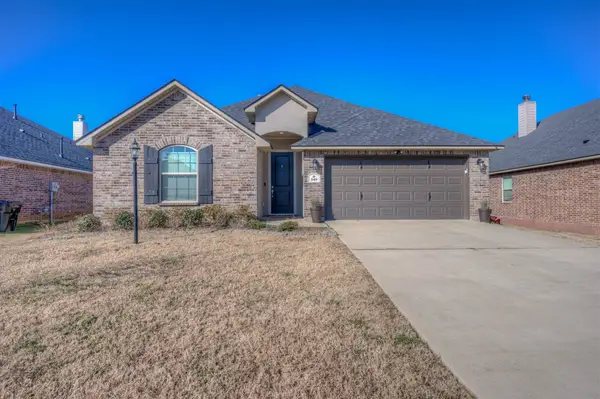 $315,000Active3 beds 2 baths1,910 sq. ft.
$315,000Active3 beds 2 baths1,910 sq. ft.549 Brunswick Gardens, Haughton, LA 71037
MLS# 21172074Listed by: DIAMOND REALTY & ASSOCIATES 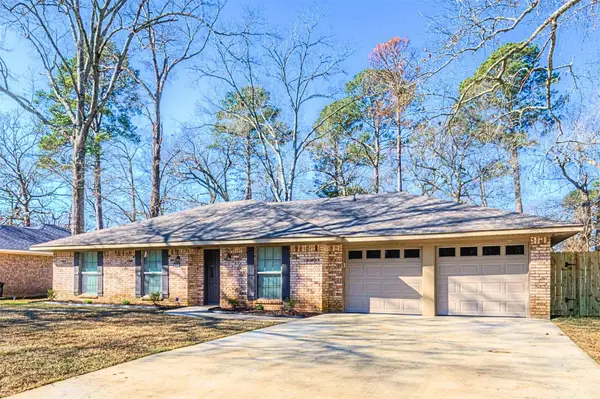 $269,900Pending4 beds 2 baths1,895 sq. ft.
$269,900Pending4 beds 2 baths1,895 sq. ft.207 Chimney Lane, Haughton, LA 71037
MLS# 21169698Listed by: CENTURY 21 ELITE

