1697 Main Street, Haynesville, LA 71038
Local realty services provided by:Better Homes and Gardens Real Estate Edwards & Associates
Listed by: catherine hunt, william kyle318-377-6062
Office: la state realty, llc.
MLS#:21087670
Source:GDAR
Price summary
- Price:$265,000
- Price per sq. ft.:$46.44
About this home
A timeless masterpiece of early 20th-century American Foursquare architecture, often referred to as a Prairie-influenced Craftsman or Prairie Box style, boasts 5 stately bedrooms, 3.5-baths and offers 5,706 square feet of refined living space on a beautiful 3.45-acre corner lot. From the moment you arrive, the classic brick façade, red tile roof, and covered porte cochere set the tone for the elegance within.
Step inside to be greeted by a grand foyer featuring a stunning curved staircase, triple crown molding, and exquisite craftsmanship throughout. The heart of red gum moldings were milled on site, complimenting the gleaming white oak floors and solid wood doors with beveled glass and cut crystal knobs. The expansive living room showcases an imported marble fireplace , while European-cut crystal chandeliers add a touch of sophistication and old-world charm.
Perfect for entertaining, the home features a formal dining room with built-in cabinetry, a spacious breakfast room, and a large library or study conveniently located off the side entrance. Multiple sitting areas, both upstairs and down, offer abundant natural light and picturesque views from every angle. Each bedroom is generously sized, with cedar-lined closets providing classic luxury and functionality.
From the grand windows to the architectural details rarely found today, every element of this home reflects quality and timeless beauty. Nestled on 3.45 acres with excellent road frontage, this property offers privacy, presence, and room to grow. A true historic gem ready to be cherished by its next owner.
Contact an agent
Home facts
- Year built:1925
- Listing ID #:21087670
- Added:110 day(s) ago
- Updated:February 11, 2026 at 12:41 PM
Rooms and interior
- Bedrooms:5
- Total bathrooms:4
- Full bathrooms:3
- Half bathrooms:1
- Living area:5,706 sq. ft.
Heating and cooling
- Cooling:Ceiling Fans, Central Air
- Heating:Central
Structure and exterior
- Year built:1925
- Building area:5,706 sq. ft.
- Lot area:3.49 Acres
Schools
- High school:Claiborne PSB
- Middle school:Claiborne PSB
- Elementary school:Claiborne PSB
Finances and disclosures
- Price:$265,000
- Price per sq. ft.:$46.44
- Tax amount:$1,336
New listings near 1697 Main Street
- New
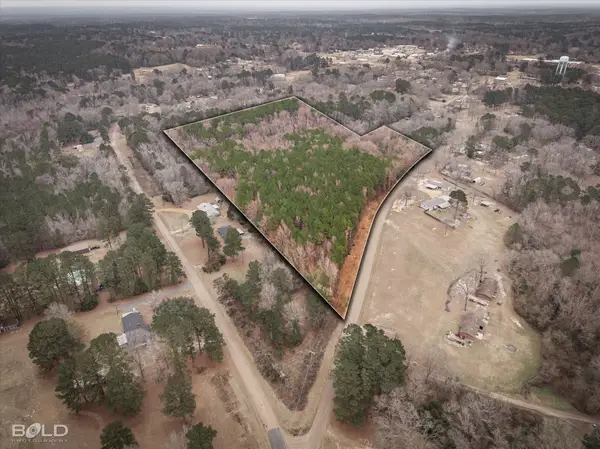 $62,000Active15 Acres
$62,000Active15 Acres0 W Bailey Avenue, Haynesville, LA 71038
MLS# 21165188Listed by: BERKSHIRE HATHAWAY HOMESERVICES ALLY REAL ESTATE - New
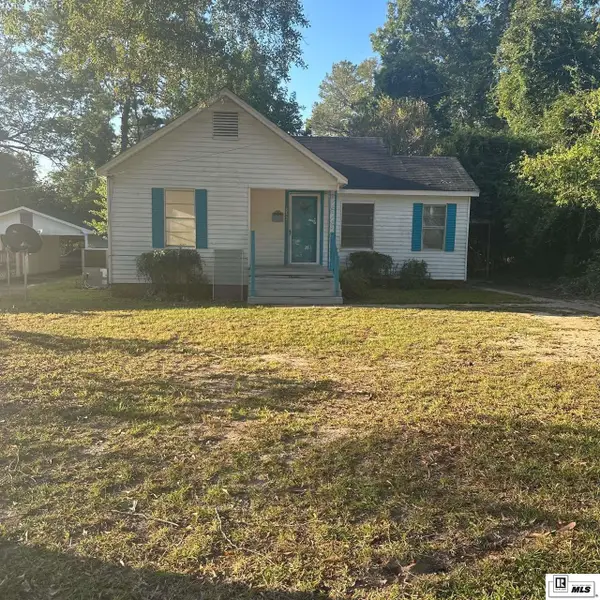 $60,000Active3 beds 1 baths1,033 sq. ft.
$60,000Active3 beds 1 baths1,033 sq. ft.2366 Dawson Street, Haynesville, LA 71038
MLS# 217940Listed by: PROPERTUITY REALTY  $105,000Active3 beds 2 baths2,072 sq. ft.
$105,000Active3 beds 2 baths2,072 sq. ft.3209 Highway 2 Alt, Haynesville, LA 71038
MLS# 21157720Listed by: LA STATE REALTY, LLC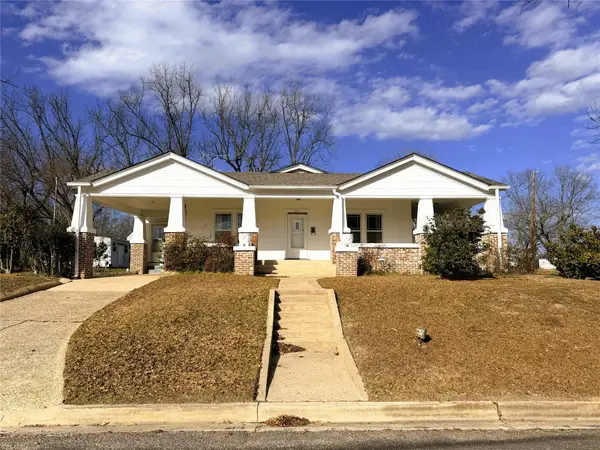 $135,000Active3 beds 2 baths2,069 sq. ft.
$135,000Active3 beds 2 baths2,069 sq. ft.2247 Dawson Drive, Haynesville, LA 71038
MLS# 21155247Listed by: CENTURY 21 ELITE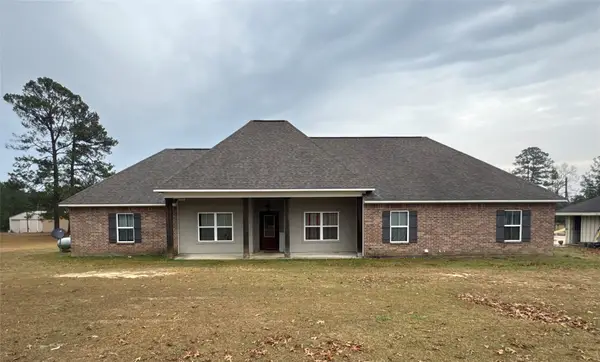 $299,000Active3 beds 3 baths2,845 sq. ft.
$299,000Active3 beds 3 baths2,845 sq. ft.656 Highway 807, Haynesville, LA 71038
MLS# 21150355Listed by: LA STATE REALTY, LLC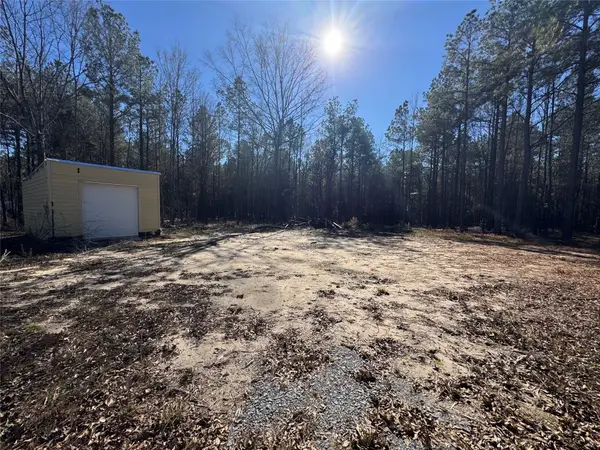 $40,000Active3.93 Acres
$40,000Active3.93 Acres155 Triplet Rd, Haynesville, LA 71038
MLS# 21142340Listed by: LA STATE REALTY, LLC $90,000Pending4 beds 3 baths3,571 sq. ft.
$90,000Pending4 beds 3 baths3,571 sq. ft.928 Mcdonald Street, Haynesville, LA 71038
MLS# 21092304Listed by: CENTURY 21 ELITE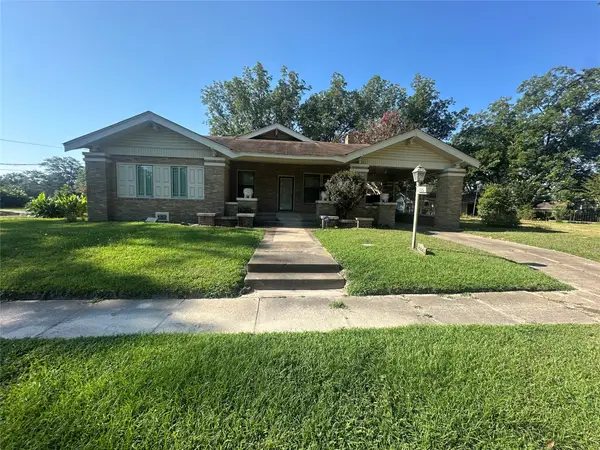 $165,000Active3 beds 3 baths2,124 sq. ft.
$165,000Active3 beds 3 baths2,124 sq. ft.2276 Main Street, Haynesville, LA 71038
MLS# 21020719Listed by: LA STATE REALTY, LLC $38,750Active10 Acres
$38,750Active10 Acres0 Kendrick Springs Road, Haynesville, LA 71038
MLS# 215703Listed by: COLDWELL BANKER GROUP ONE REALTY

