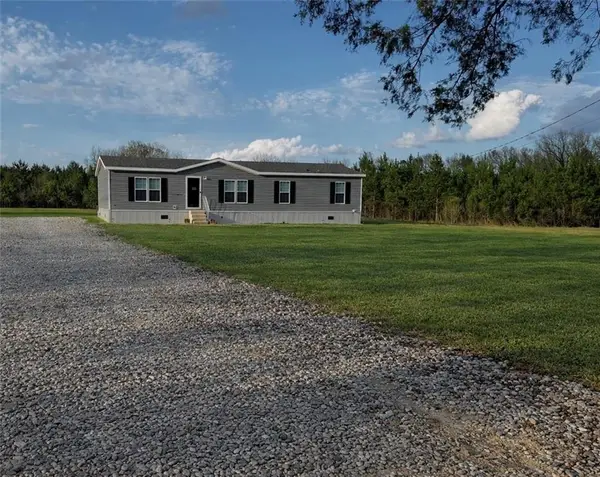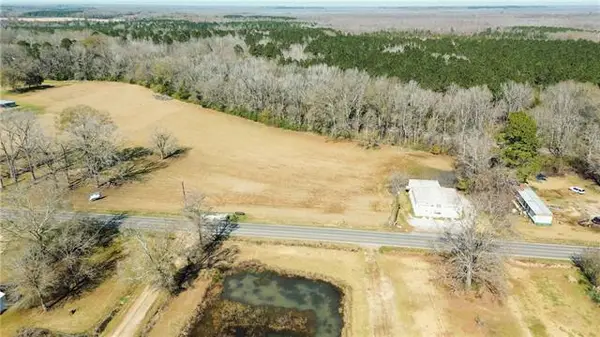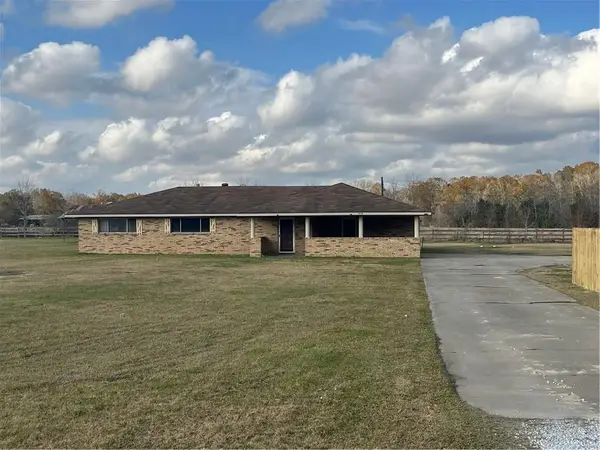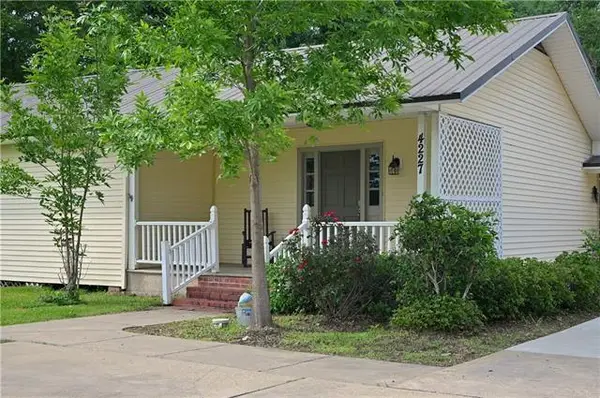106 Ellis Mills Road, Hessmer, LA 71341
Local realty services provided by:Better Homes and Gardens Real Estate Rhodes Realty
106 Ellis Mills Road,Hessmer, LA 71341
$125,000
- 2 Beds
- 2 Baths
- 1,964 sq. ft.
- Single family
- Active
Listed by: tina laborde
Office: call the kelones realty
MLS#:2499904
Source:LA_CLBOR
Price summary
- Price:$125,000
- Price per sq. ft.:$33.09
About this home
Charming 2-Bedroom Ranch-Style Home with Outdoor Kitchen, Sunroom & 3-Car Garage
Welcome to this inviting 2-bedroom, 2-bath ranch-style home, full of character and settled on a beautiful lot with a shaded front yard. Mature trees provide a park-like setting, making this home the perfect blend of comfort and classic charm.
Inside, you'll find a spacious living room, a bright and functional kitchen, a cozy sunroom perfect for morning coffee or evening relaxation, and a dedicated home office ideal for remote work or hobbies. Both bedrooms are generously sized, and the two full bathrooms offer convenience for family or guests.
Outside to the backyard oasis featuring a fully equipped outdoor kitchen—ideal for entertaining or enjoying meals outdoors year-round. A large 3-car garage offers ample space for vehicles, storage, or a workshop setup.
Whether you're looking to downsize, invest in a unique property, or simply enjoy peaceful living with practical amenities, this home has it all.
Contact an agent
Home facts
- Year built:1960
- Listing ID #:2499904
- Added:285 day(s) ago
- Updated:February 11, 2026 at 04:18 PM
Rooms and interior
- Bedrooms:2
- Total bathrooms:2
- Full bathrooms:2
- Living area:1,964 sq. ft.
Heating and cooling
- Cooling:Attic Fan, Window Unit(s)
- Heating:Heating, Window Unit
Structure and exterior
- Roof:Metal
- Year built:1960
- Building area:1,964 sq. ft.
- Lot area:1.1 Acres
Utilities
- Water:Public
- Sewer:Septic Tank
Finances and disclosures
- Price:$125,000
- Price per sq. ft.:$33.09
New listings near 106 Ellis Mills Road
- New
 $199,900Active4 beds 2 baths1,566 sq. ft.
$199,900Active4 beds 2 baths1,566 sq. ft.862 Jacks Road, Hessmer, LA 71341
MLS# 2542490Listed by: CALL THE KELONES REALTY - New
 $199,900Active4 beds 2 baths1,566 sq. ft.
$199,900Active4 beds 2 baths1,566 sq. ft.862 Jacks Road, Hessmer, LA 71341
MLS# 2542490Listed by: CALL THE KELONES REALTY - New
 Listed by BHGRE$355,000Active4 beds 3 baths2,601 sq. ft.
Listed by BHGRE$355,000Active4 beds 3 baths2,601 sq. ft.3022 Charrier Street, Hessmer, LA 71350
MLS# 2537000Listed by: BETTER HOMES & GARDENS REAL ESTATE RHODES REALTY - New
 $355,000Active4 beds 3 baths2,601 sq. ft.
$355,000Active4 beds 3 baths2,601 sq. ft.3022 Charrier Street, Hessmer, LA 71350
MLS# CN2537000Listed by: BETTER HOMES & GARDENS REAL ESTATE RHODES REALTY - New
 $55,900Active3.57 Acres
$55,900Active3.57 Acres0 Highway 114, Hessmer, LA 71341
MLS# 2541568Listed by: CALL THE KELONES REALTY - New
 $55,900Active3.57 Acres
$55,900Active3.57 Acres0 Highway 114, Hessmer, LA 71341
MLS# CN2541568Listed by: CALL THE KELONES REALTY  $244,900Active4 beds 3 baths2,783 sq. ft.
$244,900Active4 beds 3 baths2,783 sq. ft.2057 114 Highway, Hessmer, LA 71341
MLS# CN2500227Listed by: GET THE KEY REALTY Listed by BHGRE$169,000Active3 beds 2 baths2,494 sq. ft.
Listed by BHGRE$169,000Active3 beds 2 baths2,494 sq. ft.1838 Highway 115 Highway, Hessmer, LA 71350
MLS# 2535475Listed by: BETTER HOMES & GARDENS REAL ESTATE RHODES REALTY $189,900Active3 beds 3 baths1,811 sq. ft.
$189,900Active3 beds 3 baths1,811 sq. ft.4227 E. Main Street, Hessmer, LA 71341
MLS# 2531698Listed by: LEO GROUP REALTY $99,000Pending8.55 Acres
$99,000Pending8.55 AcresTBD Eustis Lane, Hessmer, LA 71341
MLS# 2530207Listed by: BERKSHIRE HATHAWAY HOME SERVICES-ALLY REAL ESTATE

