24744 La Hwy 42, Holden, LA 70744
Local realty services provided by:Better Homes and Gardens Real Estate Tiger Town
24744 La Hwy 42,Holden, LA 70744
$420,000
- 4 Beds
- 2 Baths
- 2,295 sq. ft.
- Single family
- Pending
Listed by:casie mcmurray
Office:covington & associates real estate, llc.
MLS#:2025017133
Source:LA_GBRMLS
Price summary
- Price:$420,000
- Price per sq. ft.:$60.72
About this home
LAND! LAND! LAND! Custom Acadian 4 bedroom 2.5 bath on 4.6 acres of beautiful property with a stocked pond. Home has NEVER FLOODED. Flood Zone X. Home has a beautiful wrap around porch, rear porch, extended patio, she shed, workshop and carport. She shed has electricity, plumbing for toilet, sink and has a shower insert. Workshop has electricity. Home is beautifully laid out with large living room, kitchen and dining area, foyer. Large Master suite on the first floor has dual vanities, large tub, shower, office nook and walk in closet. Iron railings and stairs will take you to the second floor has a spacious loft overlooking living room, 3 bedrooms and full bathroom. Home has lots of storage space, large laundry/mud room, custom cabinets and so much more! Home has new concrete driveway to the right. There is an original access driveway to the left of the fence as well. Schedule your private showing today through ShowingTime. *Structure square footage nor lot dimensions warranted by Realtor*
Contact an agent
Home facts
- Year built:1998
- Listing ID #:2025017133
- Added:43 day(s) ago
- Updated:October 17, 2025 at 07:20 AM
Rooms and interior
- Bedrooms:4
- Total bathrooms:2
- Full bathrooms:2
- Living area:2,295 sq. ft.
Heating and cooling
- Cooling:2 or More Units Cool
- Heating:2 or More Units Heat
Structure and exterior
- Year built:1998
- Building area:2,295 sq. ft.
- Lot area:4.6 Acres
Utilities
- Water:Individual Water/Well, Public
- Sewer:Septic Tank
Finances and disclosures
- Price:$420,000
- Price per sq. ft.:$60.72
New listings near 24744 La Hwy 42
- New
 $165,000Active9 Acres
$165,000Active9 AcresBennett Road, Holden, LA 70744
MLS# NO2528409Listed by: K COMPANY REALTY - New
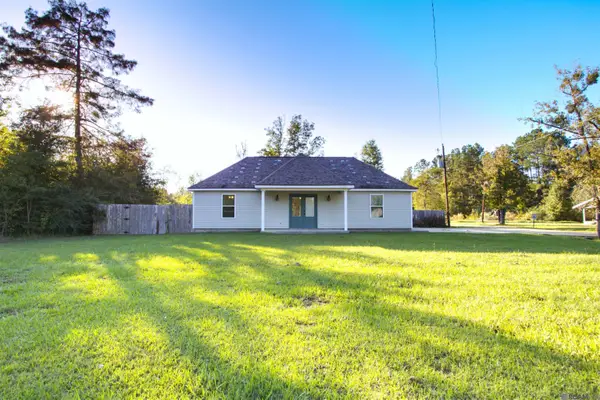 $200,000Active3 beds 2 baths1,472 sq. ft.
$200,000Active3 beds 2 baths1,472 sq. ft.25090 D Hutchinson Rd, Holden, LA 70744
MLS# 2025019876Listed by: KAIZEN HOME SALES AND SERVICES, LLC - New
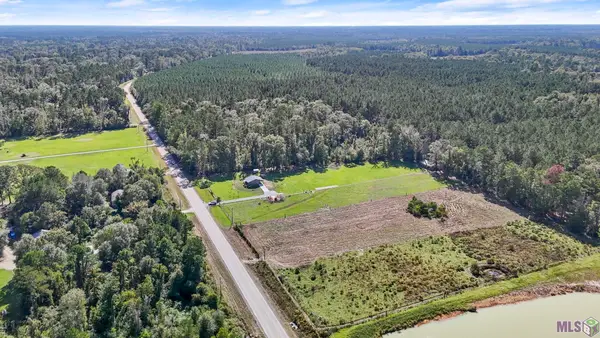 $40,000Active2.05 Acres
$40,000Active2.05 Acres36021 Highway 441 Highway, Holden, LA 70744
MLS# BR2025019770Listed by: KELLER WILLIAMS REALTY RED STICK PARTNERS - New
 $80,000Active2.06 Acres
$80,000Active2.06 Acres23731 Highway 42 Highway, Holden, LA 70754
MLS# 2025019769Listed by: KELLER WILLIAMS REALTY RED STICK PARTNERS 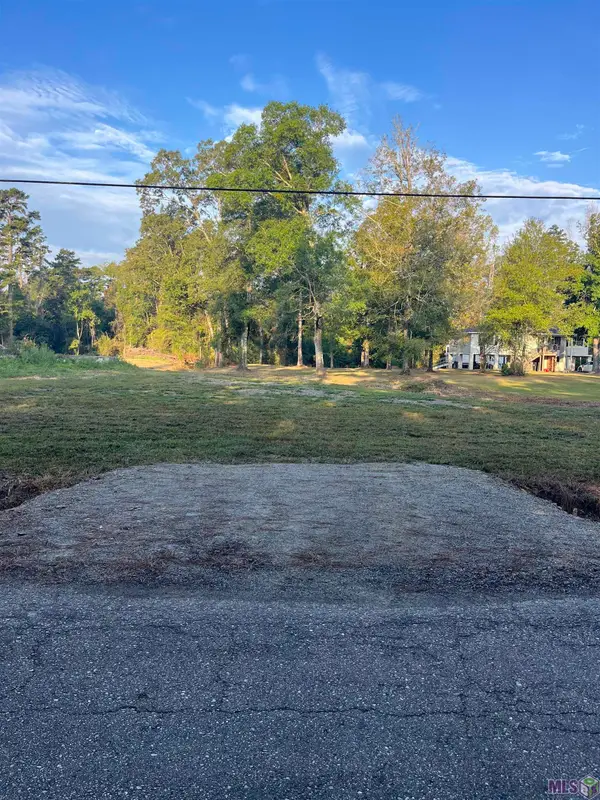 $24,500Pending2.67 Acres
$24,500Pending2.67 Acres31287 Norred Rd, Holden, LA 70744
MLS# BR2025018969Listed by: PROVEN PROPERTIES, LLC $125,000Active3 beds 2 baths1,280 sq. ft.
$125,000Active3 beds 2 baths1,280 sq. ft.17965 Florida Blvd, Holden, LA 70744
MLS# 2025018339Listed by: LPT REALTY, LLC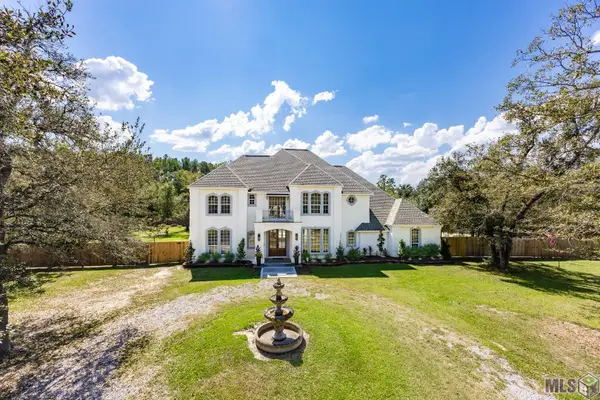 $735,000Active5 beds 5 baths4,335 sq. ft.
$735,000Active5 beds 5 baths4,335 sq. ft.25798 La Hwy 42, Holden, LA 70744
MLS# BR2025018231Listed by: REAL BROKER LLC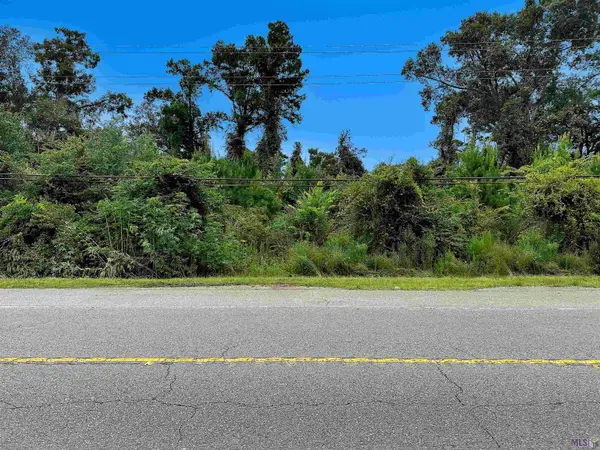 $125,000Active8.34 Acres
$125,000Active8.34 AcresTBD Hwy 190, Holden, LA 70744
MLS# BR2025013501Listed by: LPT REALTY, LLC $59,900Active0.5 Acres
$59,900Active0.5 Acres28489 Shadow Lake Dr, Holden, LA 70744
MLS# BR2025015209Listed by: DAWSON GREY REAL ESTATE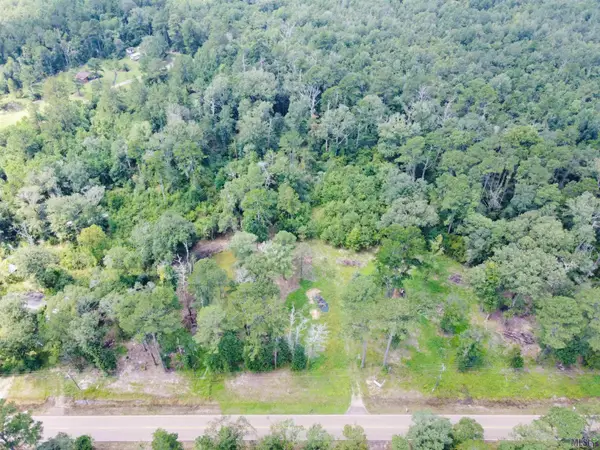 $42,000Active1 Acres
$42,000Active1 AcresTBD LOT M-5 La Hwy 1036, Holden, LA 70744
MLS# BR2025015965Listed by: PROPERTY FIRST REALTY GROUP
