2153 Airport Loop, Homer, LA 71040
Local realty services provided by:Better Homes and Gardens Real Estate Senter, REALTORS(R)
Listed by: catherine hunt318-377-6062
Office: la state realty, llc.
MLS#:20954411
Source:GDAR
Price summary
- Price:$252,500
- Price per sq. ft.:$110.75
About this home
Discover the perfect lake retreat or full time residence with this custom built home offering peaceful waterfront living and panoramic lake views! Thoughtfully constructed with 2x6 walls and retrofitted for durability and comfort, this spacious property is ideal for lake lovers, fishing enthusiasts, or anyone seeking a serene escape.
Enjoy a cozy yet open floor plan featuring a generous living room with a wood burning fireplace that flows seamlessly into the kitchen and sunroom. The sunroom is a standout space with stunning lake views; perfect for sipping morning coffee or unwinding in the evenings. The kitchen is designed for functionality and style, offering ample cabinetry, a center island with eat-in bar top, and appliances included.
The flexible 4th bedroom, located just off the den with charming French doors, could serve as a home office, dining room, or guest space. The large, remote primary suite includes an ensuite bath with separate tub, shower, double vanities, and a spacious walk-in closet. Two additional bedrooms offer generous closet space and share a well-appointed hall bath with a tub-shower combo.
Additional features include a large utility room with space for two upright freezers, a utility sink, and a convenient side entry. Outdoor living is a dream here...relax on the welcoming covered front porch or entertain on the spacious back porch while enjoying the scenic setting.
With approximately 80 feet of road frontage, 119.5 feet of lake frontage, and deep lot dimensions of 489.5 ft on the east and 544 ft on the west, there is ample space to enjoy privacy and the beauty of the outdoors. Whether you're seeking a permanent home or a weekend getaway, this property offers the ideal blend of comfort, function, and lakefront charm.
Schedule your showing today and make your lake life dreams a reality!
Contact an agent
Home facts
- Year built:2002
- Listing ID #:20954411
- Added:265 day(s) ago
- Updated:February 23, 2026 at 12:48 PM
Rooms and interior
- Bedrooms:4
- Total bathrooms:2
- Full bathrooms:2
- Living area:2,280 sq. ft.
Heating and cooling
- Cooling:Ceiling Fans, Central Air
- Heating:Central
Structure and exterior
- Year built:2002
- Building area:2,280 sq. ft.
- Lot area:1.23 Acres
Schools
- High school:Claiborne PSB
- Middle school:Claiborne PSB
- Elementary school:Claiborne PSB
Finances and disclosures
- Price:$252,500
- Price per sq. ft.:$110.75
- Tax amount:$1,890
New listings near 2153 Airport Loop
- New
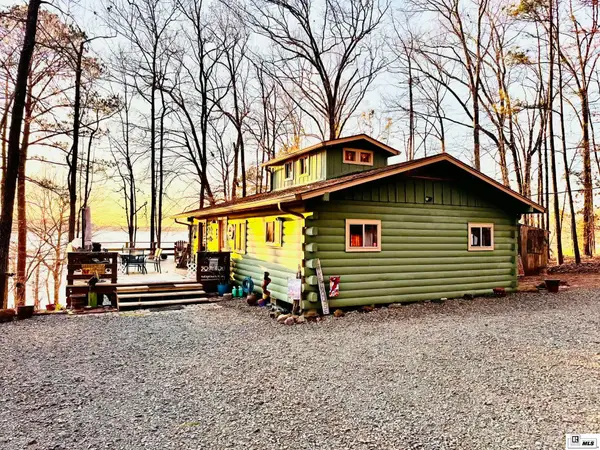 $335,000Active3 beds 1 baths1,150 sq. ft.
$335,000Active3 beds 1 baths1,150 sq. ft.418 Tom Robinson Road, Homer, LA 71040
MLS# 218146Listed by: LOUISIANA ORCHARD REALTY LLC - New
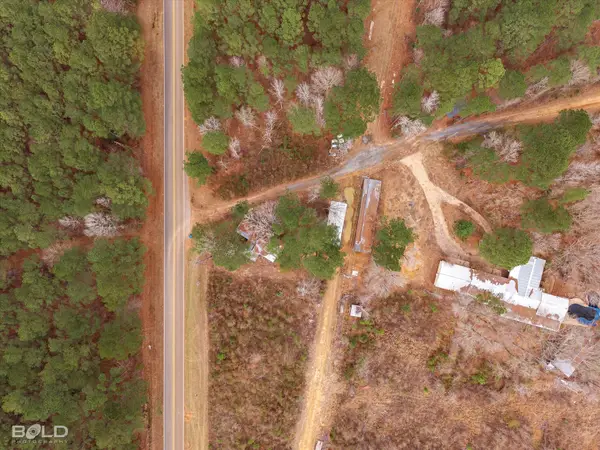 $109,900Active3 beds 3 baths2,813 sq. ft.
$109,900Active3 beds 3 baths2,813 sq. ft.2976 Highway 534, Homer, LA 71040
MLS# 21134463Listed by: BERKSHIRE HATHAWAY HOMESERVICES ALLY REAL ESTATE - New
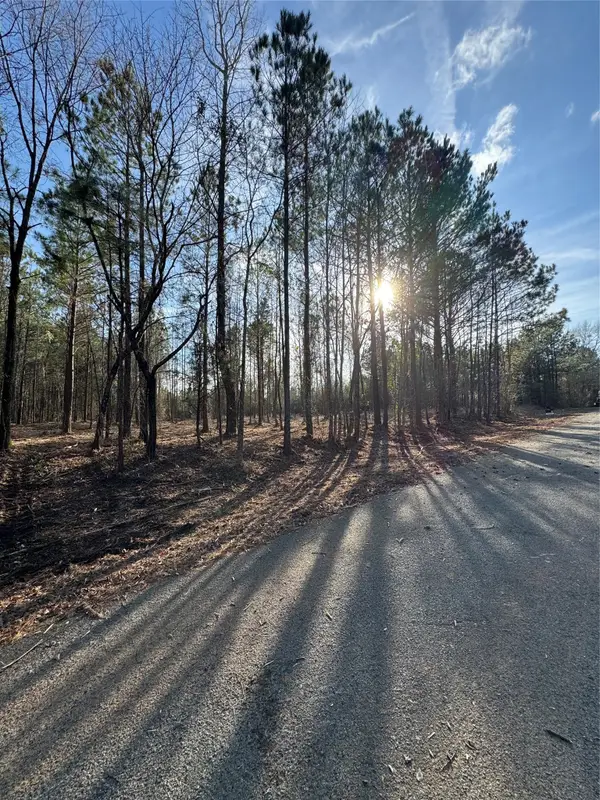 $34,900Active9.01 Acres
$34,900Active9.01 Acres0 Line Road, Homer, LA 71040
MLS# 21184546Listed by: HOMESMART REALTY SOUTH - New
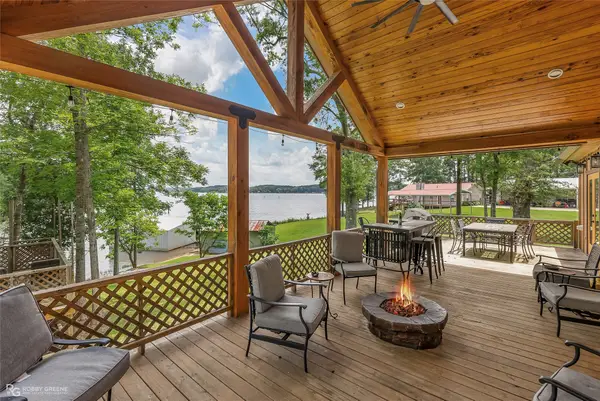 $710,000Active4 beds 2 baths2,750 sq. ft.
$710,000Active4 beds 2 baths2,750 sq. ft.1072 Featherston Road, Homer, LA 71040
MLS# 21175895Listed by: DIAMOND REALTY & ASSOCIATES  $315,000Active126 Acres
$315,000Active126 Acres916 W Main Street, Homer, LA 71040
MLS# NO2542623Listed by: CONGRESS REALTY, INC.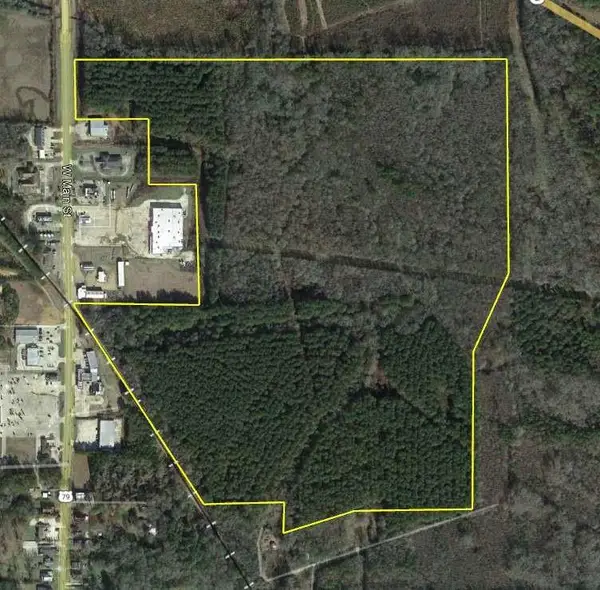 $315,000Active126 Acres
$315,000Active126 Acres916 W Main Street, Homer, LA 71040
MLS# 2542623Listed by: CONGRESS REALTY, INC. $28,500Active1.62 Acres
$28,500Active1.62 Acres0 Franklin Estates Road, Homer, LA 71040
MLS# 21174196Listed by: KELLER WILLIAMS NORTHWEST $475,000Active3 beds 3 baths1,640 sq. ft.
$475,000Active3 beds 3 baths1,640 sq. ft.800 Bella Vista Road, Homer, LA 71040
MLS# 217982Listed by: LOUISIANA ORCHARD REALTY LLC $179,999Active4 beds 2 baths1,800 sq. ft.
$179,999Active4 beds 2 baths1,800 sq. ft.2172 Airport Loop, Homer, LA 71040
MLS# 217977Listed by: LOUISIANA ORCHARD REALTY LLC $159,900Active3 beds 2 baths1,686 sq. ft.
$159,900Active3 beds 2 baths1,686 sq. ft.100 Oak Street, Homer, LA 71040
MLS# 21169918Listed by: CHERRY & CHERRY

