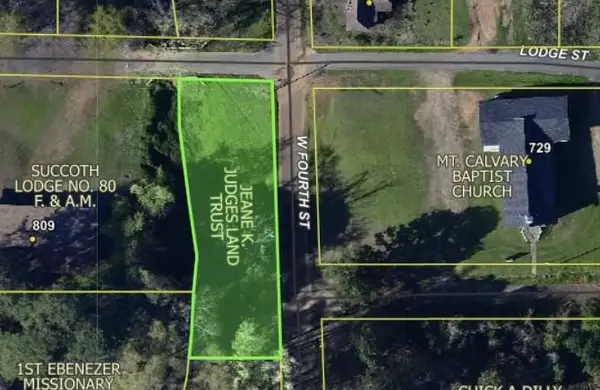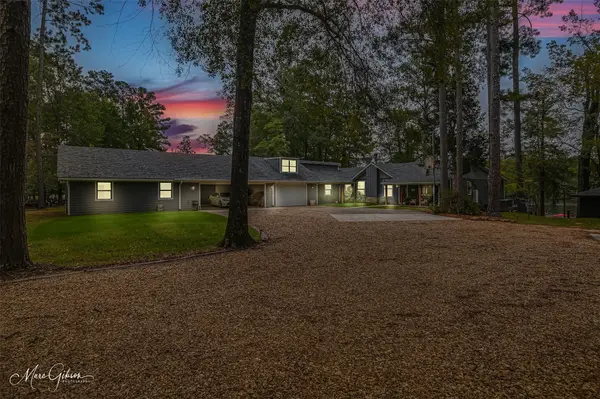429 Robinson Lane, Homer, LA 71040
Local realty services provided by:Better Homes and Gardens Real Estate Winans
Listed by: suzanne foster318-868-3600
Office: century 21 elite
MLS#:20922916
Source:GDAR
Price summary
- Price:$549,500
- Price per sq. ft.:$172.58
About this home
Welcome to lakefront living at its finest! This 4-bedroom, 2-bath home sits on approximately 5.75 acres and offers the perfect balance of comfort, functionality, and outdoor enjoyment. Expanded in 2005 to include a spacious open living area and a primary suite with peaceful water views, the home was thoughtfully designed for both daily life and entertaining. The kitchen is equipped with granite countertops, a double oven range, built-in ice maker, and custom cabinets featuring sliding drawers and built-in spice racks for smart storage. Double-paned windows with built-in blinds bring in natural light while improving energy efficiency. A dedicated office includes built-in filing cabinets for work-from-home convenience. Outdoors, you’ll find multiple inviting sitting areas—from a patio off the kitchen to peaceful spots in the yard and down by the boat house. The 30x40 insulated shop is perfect for storage or projects, while the boat house, complete with electric lifts, accommodates a ski boat, bass boat, and party barge. A spray misting mosquito control system ensures your time outside is comfortable, and the beautifully landscaped yard features mature fig trees, fragrant rose bushes, iris, and more. Whether you want to hunt, fish, ski, or simply relax and take in the lake view, this property delivers a one-of-a-kind lifestyle in a truly special setting.
Contact an agent
Home facts
- Year built:1968
- Listing ID #:20922916
- Added:1019 day(s) ago
- Updated:November 11, 2025 at 12:49 PM
Rooms and interior
- Bedrooms:4
- Total bathrooms:2
- Full bathrooms:2
- Living area:3,184 sq. ft.
Heating and cooling
- Cooling:Central Air, Electric
- Heating:Central, Electric
Structure and exterior
- Year built:1968
- Building area:3,184 sq. ft.
- Lot area:5.75 Acres
Schools
- High school:Claiborne PSB
- Middle school:Claiborne PSB
- Elementary school:Claiborne PSB
Finances and disclosures
- Price:$549,500
- Price per sq. ft.:$172.58
- Tax amount:$849
New listings near 429 Robinson Lane
- New
 $166,000Active69.36 Acres
$166,000Active69.36 AcresTBD 69.17 Acres Fincher Creek Road, Homer, LA 71040
MLS# 2530028Listed by: CRESCENT SOTHEBY'S INTERNATIONAL REALTY - New
 $13,200Active1.32 Acres
$13,200Active1.32 AcresTBD E Main Street, Homer, LA 71040
MLS# 2530029Listed by: CRESCENT SOTHEBY'S INTERNATIONAL REALTY - New
 $5,000Active0.3 Acres
$5,000Active0.3 AcresTBD W 4th St Street, Homer, LA 71040
MLS# 2529652Listed by: CRESCENT SOTHEBY'S INTERNATIONAL REALTY - New
 $5,000Active0.54 Acres
$5,000Active0.54 AcresTBD Hwy 79, Homer, LA 71040
MLS# 2529656Listed by: CRESCENT SOTHEBY'S INTERNATIONAL REALTY  $425,000Pending3 beds 2 baths1,465 sq. ft.
$425,000Pending3 beds 2 baths1,465 sq. ft.857 Airport Loop, Homer, LA 71040
MLS# 216993Listed by: LA STATE REALTY, LLC $1,200,000Active3 beds 3 baths3,000 sq. ft.
$1,200,000Active3 beds 3 baths3,000 sq. ft.335 Coleman Loop, Homer, LA 71040
MLS# 21098677Listed by: KELLER WILLIAMS NORTHWEST $699,000Active3 beds 3 baths2,250 sq. ft.
$699,000Active3 beds 3 baths2,250 sq. ft.295 Coleman Road, Homer, LA 71040
MLS# 21096984Listed by: LA STATE REALTY, LLC $19,000Active6.6 Acres
$19,000Active6.6 Acres0 Flat Lick, Homer, LA 71040
MLS# 21087854Listed by: RE/MAX UNITED $109,000Active3 beds 2 baths1,280 sq. ft.
$109,000Active3 beds 2 baths1,280 sq. ft.236 Washington Street, Homer, LA 71040
MLS# 216511Listed by: KELLER WILLIAMS PARISHWIDE PARTNERS $230,500Active3 beds 2 baths1,343 sq. ft.
$230,500Active3 beds 2 baths1,343 sq. ft.1589 Airport Loop, Homer, LA 71040
MLS# 21064690Listed by: KELLER WILLIAMS NORTHWEST
