14910 Parkway Drive, Hosston, LA 71043
Local realty services provided by:Better Homes and Gardens Real Estate Rhodes Realty
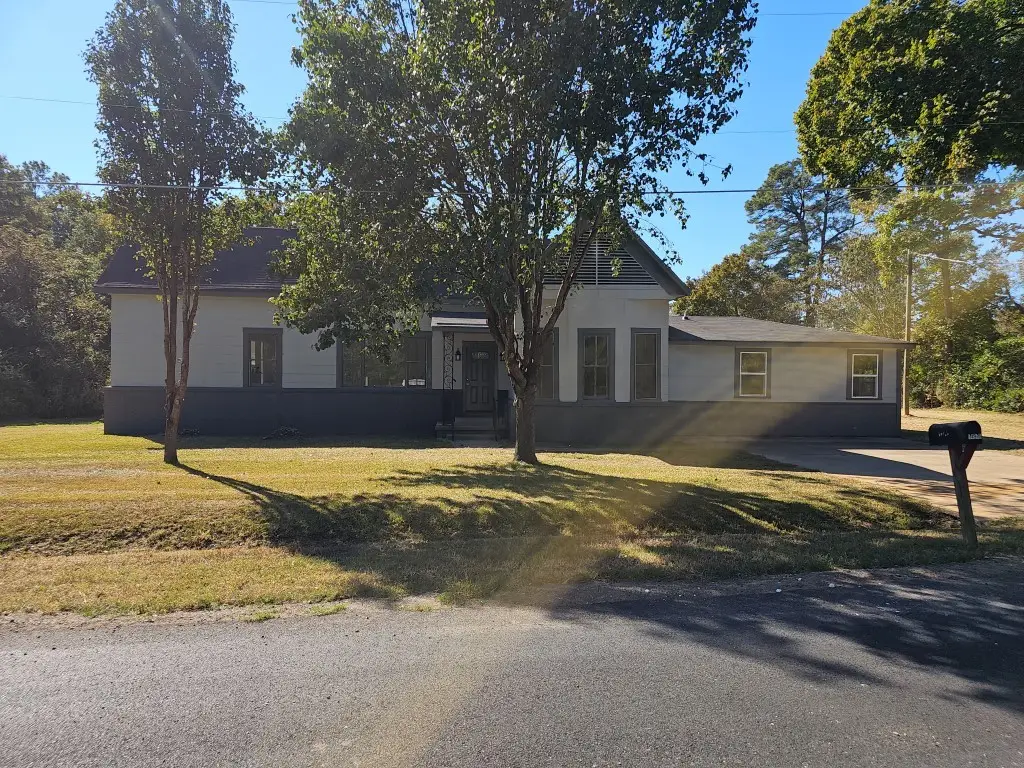
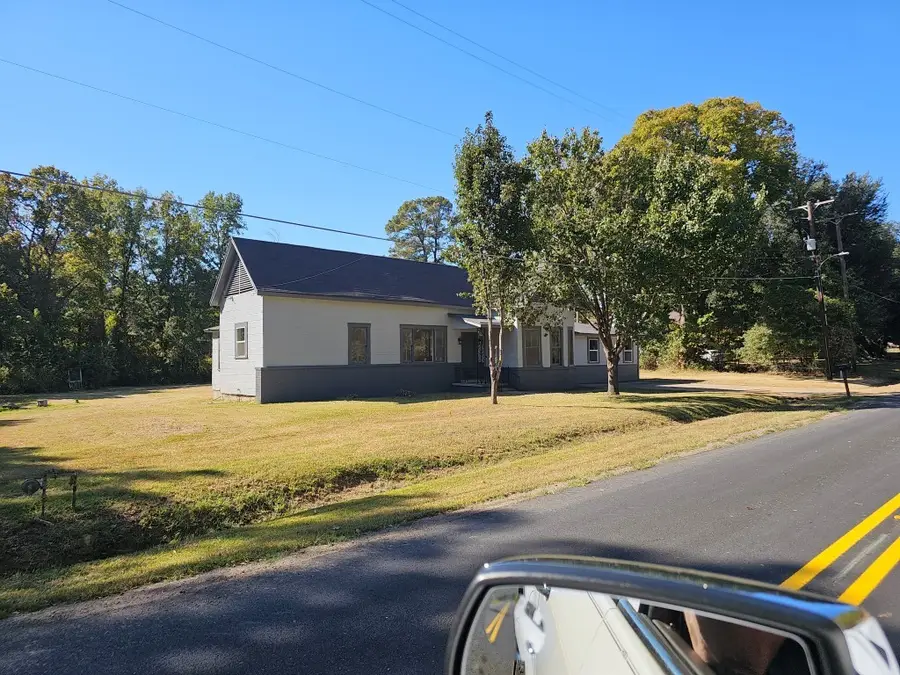
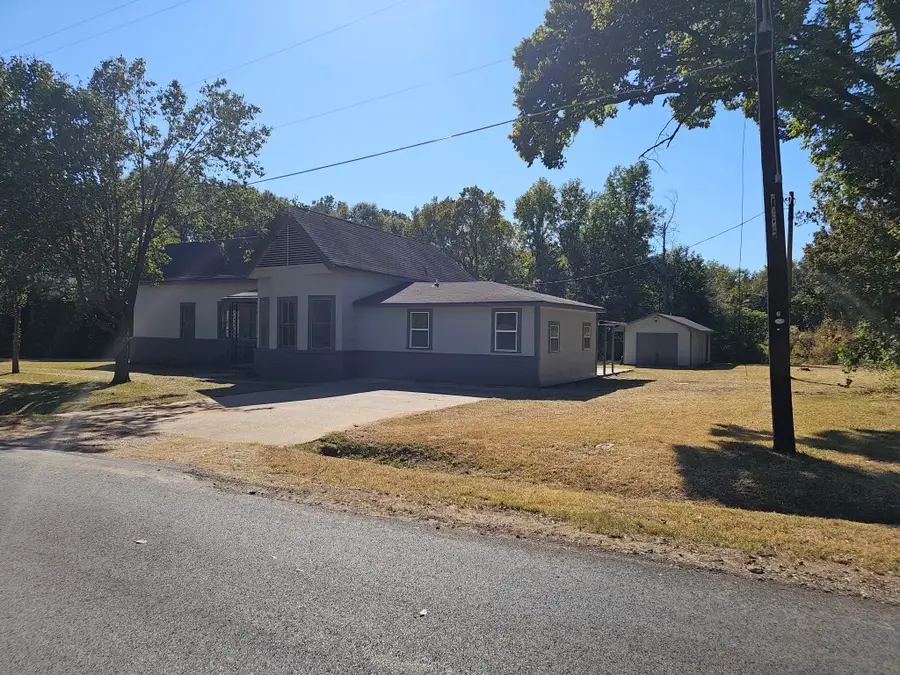
Listed by:jimmy stewart318-390-6863
Office:primeaux realty, llc.
MLS#:20864102
Source:GDAR
Price summary
- Price:$173,500
- Price per sq. ft.:$66.73
About this home
$1,200 TOTAL MONTHLY ESTIMATED PAYMENT with ZERO DOWN (via Rural Development Loan) and NO OUT OF POCKET CLOSING COSTS!!! That's good living especially in todays market. When interest rates go down you can potentially expect to get your monthly note reduced closer to $1,000 a month. BROKER OWNER Home qualifies for Zero Down Rural Development loan (RD loan). Completely remodeled home inside, out from top to bottom. Home has stood the test of time (they don't build them like this any more). Every room is HUGE with TALL ceilings in most of the home. LARGE BONUS room along with LARGE living room and dining room. Eat in kitchen with walk in pantry and barn style door. Oversized Master Bedroom with elegant master bath and large walk in closet. Jack-N-Jill bedroom and bathroom along with a full hallway guest bath. White on white paint scheme brightens the home immensely while providing a clean pallet for the next buyer to customize for their own liking. Home sits on approximately 1 acre with a 20' X 30' workshop with electricity. Relaxing short 20 minute drive to I 220 and Amazon warehouse and just another 10 minutes to North Bossier, down town Shreveport and west Shreveport. Appraisal on file for $200,000. EVERYONE is heading North to get away from city life and HOSSTON is DESTINED TO BE THE NEXT HOUSING BOOM and ONE OF THE BEST PLACES TO LIVE in the near future due.
Contact an agent
Home facts
- Year built:1930
- Listing Id #:20864102
- Added:160 day(s) ago
- Updated:August 09, 2025 at 07:12 AM
Rooms and interior
- Bedrooms:3
- Total bathrooms:3
- Full bathrooms:3
- Living area:2,600 sq. ft.
Heating and cooling
- Cooling:Ceiling Fans, Central Air
- Heating:Central
Structure and exterior
- Year built:1930
- Building area:2,600 sq. ft.
- Lot area:1 Acres
Schools
- High school:Caddo ISD Schools
- Middle school:Caddo ISD Schools
- Elementary school:Caddo ISD Schools
Finances and disclosures
- Price:$173,500
- Price per sq. ft.:$66.73
New listings near 14910 Parkway Drive
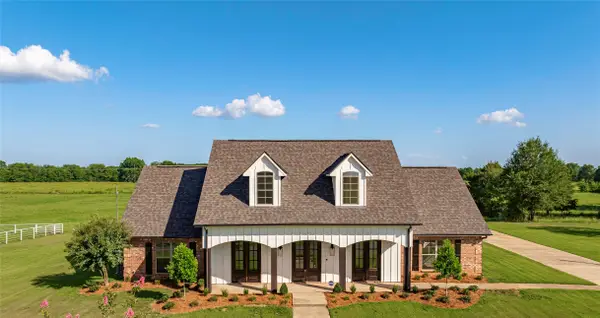 $1,700,000Active5 beds 4 baths4,506 sq. ft.
$1,700,000Active5 beds 4 baths4,506 sq. ft.6485 Saint Johns Church Road, Hosston, LA 71043
MLS# 21017775Listed by: IIM REALTY INC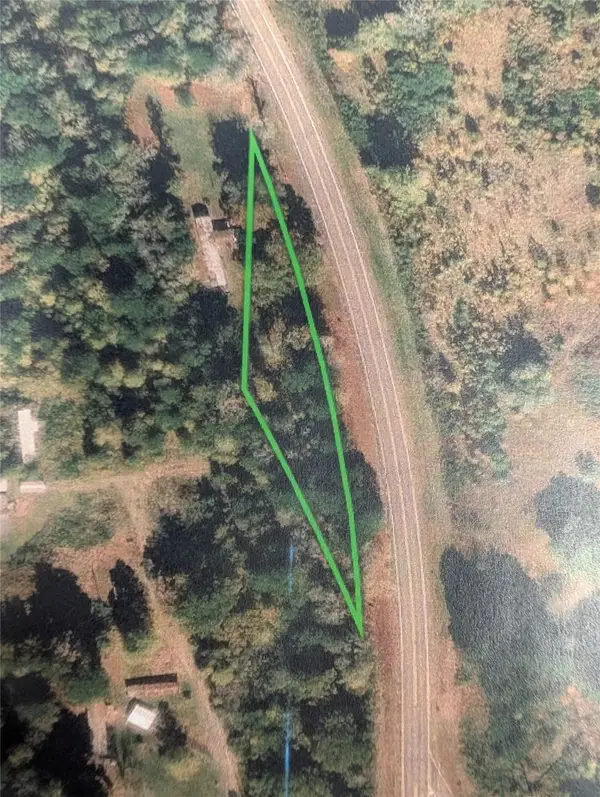 $9,000Active0.53 Acres
$9,000Active0.53 Acres0 Highway 71, Hosston, LA 71043
MLS# 20962026Listed by: DIAMOND REALTY & ASSOCIATES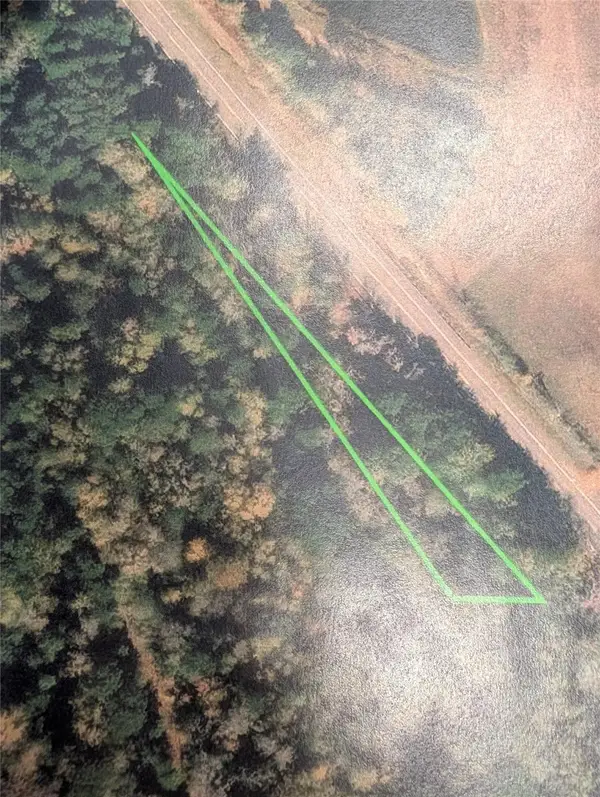 $8,000Active0.3 Acres
$8,000Active0.3 Acres0 Highway 71 #2, Hosston, LA 71043
MLS# 20962072Listed by: DIAMOND REALTY & ASSOCIATES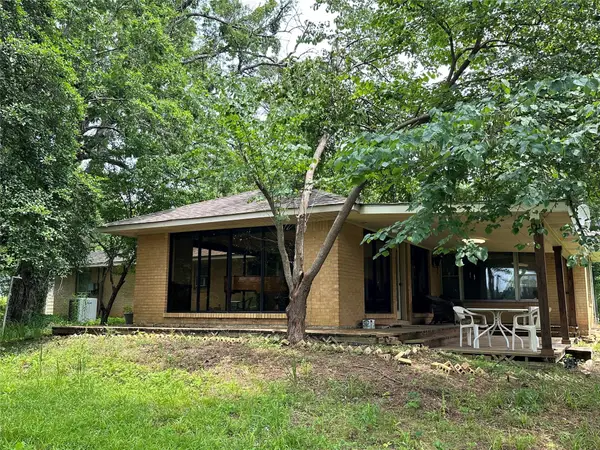 $219,900Active3 beds 3 baths2,261 sq. ft.
$219,900Active3 beds 3 baths2,261 sq. ft.6190 Kirby Trail, Hosston, LA 71043
MLS# 20958585Listed by: REALTY FANATICS GROUP
