109 Parlange Dr, Houma, LA 70360
Local realty services provided by:Better Homes and Gardens Real Estate Rhodes Realty
109 Parlange Dr,Houma, LA 70360
$750,000
- 4 Beds
- 4 Baths
- 3,955 sq. ft.
- Single family
- Active
Listed by: shantelle abshire
Office: canal & main realty
MLS#:RABY2025015866
Source:LA_RAAMLS
Price summary
- Price:$750,000
- Price per sq. ft.:$135.6
About this home
Waterfront living in the coveted Waterproof Estates! This spacious home offers nearly 4,000 sq ft with a split floor plan designed for comfort and entertaining. The private primary bedroom includes an en suite bath and direct access to the screened patio and backyard. On the opposite side, one bedroom also features an en suite bath while additional bedrooms share the same wing - ideal for family, guests, or a multigenerational setup. Inside, you'll find a wet bar and fireplace, a butler's pantry off the kitchen, and a dedicated home office. Multiple flexible living areas provide room for both formal and casual dining or even a second living room. Step outside to enjoy your own private dock with Intracoastal access-perfect for boating, fishing, or waterfront relaxation. A spacious patio is ideal for entertaining, while the oversized garage with bonus storage and the extra parking for RVs or boats provide incredible convenience. With its desirable location just minutes from shopping, dining, and recreation, this property combines the best of luxury, space and true waterfront living in one of the area's most sought-after neighborhoods.
Contact an agent
Home facts
- Year built:1998
- Listing ID #:RABY2025015866
- Added:112 day(s) ago
- Updated:January 23, 2026 at 05:02 PM
Rooms and interior
- Bedrooms:4
- Total bathrooms:4
- Full bathrooms:3
- Half bathrooms:1
- Living area:3,955 sq. ft.
Heating and cooling
- Cooling:Central Air, Multi Units
- Heating:Central Heat
Structure and exterior
- Year built:1998
- Building area:3,955 sq. ft.
- Lot area:0.76 Acres
Finances and disclosures
- Price:$750,000
- Price per sq. ft.:$135.6
New listings near 109 Parlange Dr
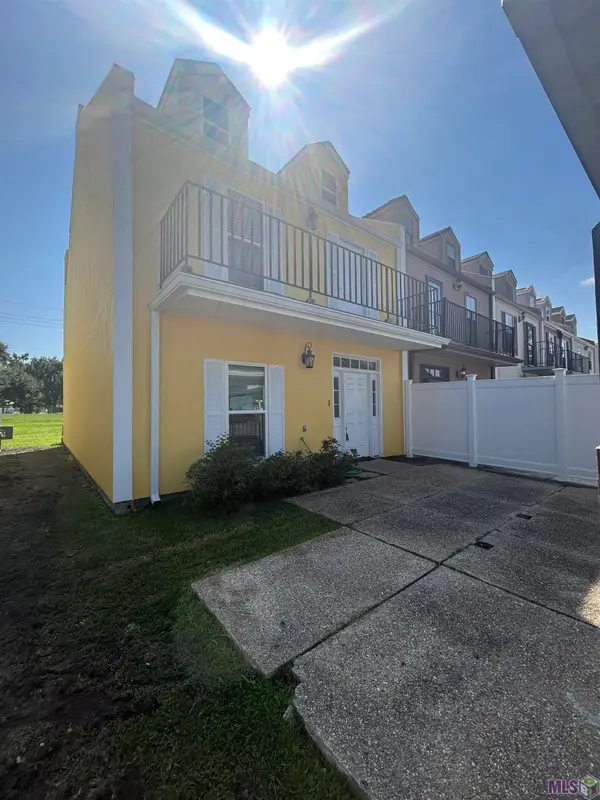 $185,000Active3 beds 3 baths1,400 sq. ft.
$185,000Active3 beds 3 baths1,400 sq. ft.208 Rue De Iberville, Houma, LA 70360
MLS# BY2025005361Listed by: CANAL & MAIN REALTY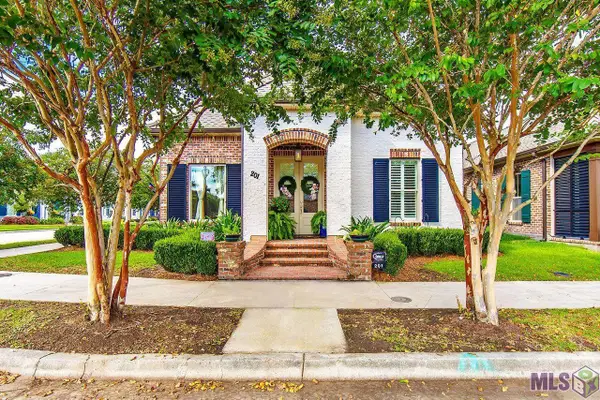 $524,000Active3 beds 2 baths1,841 sq. ft.
$524,000Active3 beds 2 baths1,841 sq. ft.201 Rue Christe, Houma, LA 70360
MLS# BY2025014795Listed by: COLDWELL BANKER LARUSSA REAL ESTATE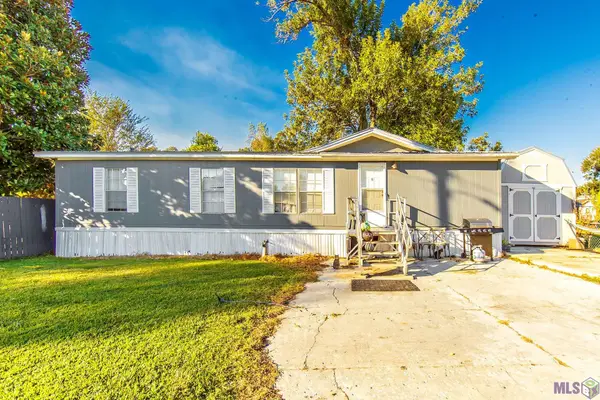 $99,999Active3 beds 2 baths1,400 sq. ft.
$99,999Active3 beds 2 baths1,400 sq. ft.108 Patrick Place, Houma, LA 70364
MLS# BY2025020156Listed by: KELLER WILLIAMS REALTY BAYOU P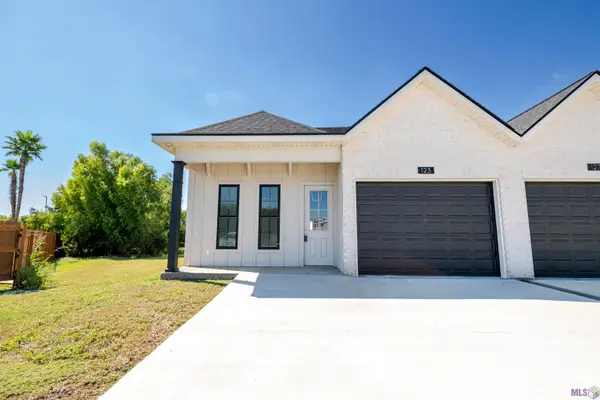 $299,000Active3 beds 2 baths1,385 sq. ft.
$299,000Active3 beds 2 baths1,385 sq. ft.123 Emerson Drive, Houma, LA 70360
MLS# BY2025020247Listed by: CANAL & MAIN REALTY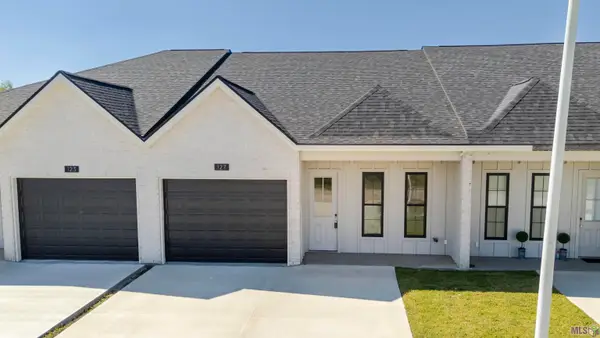 $299,000Active3 beds 2 baths1,385 sq. ft.
$299,000Active3 beds 2 baths1,385 sq. ft.127 Emerson Drive, Houma, LA 70360
MLS# BY2025020253Listed by: CANAL & MAIN REALTY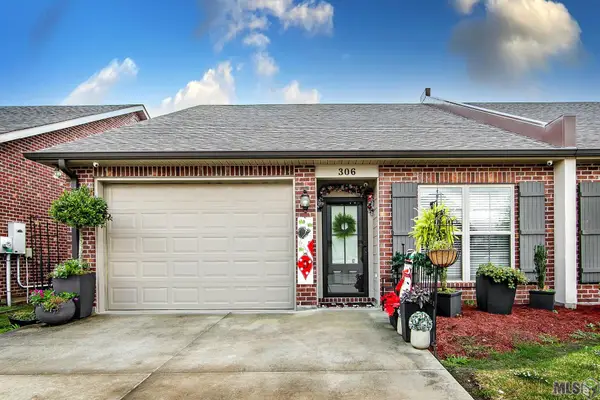 $240,000Active2 beds 2 baths1,428 sq. ft.
$240,000Active2 beds 2 baths1,428 sq. ft.306 Derusso Street, Houma, LA 70364
MLS# BY2025022075Listed by: REAL ESTATE SPECIALISTS OF LOUISIANA INC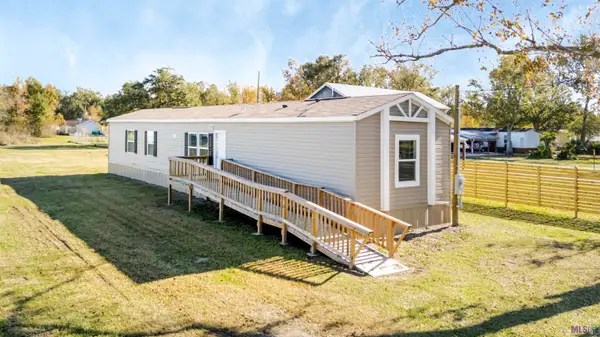 $130,000Active3 beds 2 baths1,120 sq. ft.
$130,000Active3 beds 2 baths1,120 sq. ft.1240 Coteau Rd, Houma, LA 70364
MLS# BY2025022360Listed by: CANAL & MAIN REALTY $40,000Active2 beds 2 baths919 sq. ft.
$40,000Active2 beds 2 baths919 sq. ft.1714 Dunn St, Houma, LA 70360
MLS# BY2026000057Listed by: CANAL & MAIN REALTY- New
 $159,900Active1 beds 1 baths931 sq. ft.
$159,900Active1 beds 1 baths931 sq. ft.215 North French Quarter Drive, Houma, LA 70364
MLS# BY2026000606Listed by: KELLER WILLIAMS REALTY BAYOU P - New
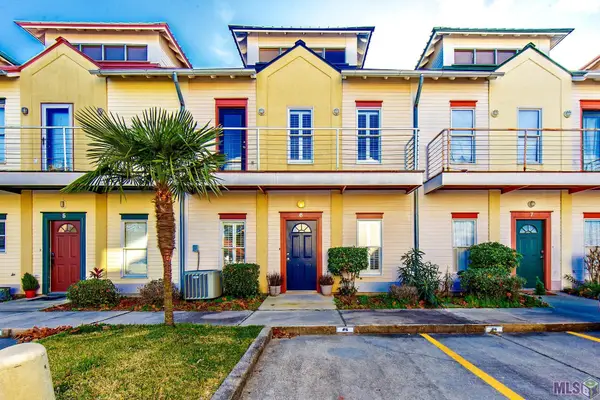 $278,000Active3 beds 3 baths1,917 sq. ft.
$278,000Active3 beds 3 baths1,917 sq. ft.3031 Barrow St #6, Houma, LA 70360
MLS# BY2026000897Listed by: KELLER WILLIAMS REALTY BAYOU P
