110 Sherman St, Houma, LA 70360
Local realty services provided by:Better Homes and Gardens Real Estate Rhodes Realty
110 Sherman St,Houma, LA 70360
$345,000
- 3 Beds
- 2 Baths
- 2,409 sq. ft.
- Single family
- Active
Listed by: michelle j parsons
Office: keller williams realty bayou p
MLS#:BY2024021999
Source:LA_RAAMLS
Price summary
- Price:$345,000
- Price per sq. ft.:$97.38
About this home
This beautiful 3 bedroom 2 bathroom house is located in the Mulberry School District. When you walk in, prepare to get lost in its endless possibilities with lots of extra storage, a large craft room, and an inground swimming pool! The house has floating, laminate flooring; wood look throughout with porcelain and ceramic tile in the kitchen and bathrooms. The very spacious living room has a built-in bookshelf. There are two hall closets for extra storage. Bedroom one has a large single closet, bedroom two has an even larger double closet and the Master bedroom has a huge, dual entry walk-in closet! The very spacious kitchen has a lot of counter space, cabinet space, stainless steel appliances, and an electric cooktop range/oven, and dishwasher! It is the perfect place for family gatherings! The craft room is the large room that is between the kitchen and the laundry room with a sink, counter space, and two very large double closets. It leads to the laundry room that also has its own sink and plenty of shelving space for extra storage! Don't get tired out looking through this amazing house, there is still so much more in the backyard with the inground, saltwater pool and amazing shade from the gorgeous oak tree. The pool also has a nice seating area for relaxing and sunbathing. The fire pit is the perfect place to relax with friends during the winter and make some smores! Additional space: Carport, Garage, and Covered back patio.
Contact an agent
Home facts
- Year built:1956
- Listing ID #:BY2024021999
- Added:115 day(s) ago
- Updated:January 23, 2026 at 05:02 PM
Rooms and interior
- Bedrooms:3
- Total bathrooms:2
- Full bathrooms:2
- Living area:2,409 sq. ft.
Heating and cooling
- Cooling:Central Air, Multi Units
- Heating:Central Heat
Structure and exterior
- Year built:1956
- Building area:2,409 sq. ft.
- Lot area:0.51 Acres
Finances and disclosures
- Price:$345,000
- Price per sq. ft.:$97.38
New listings near 110 Sherman St
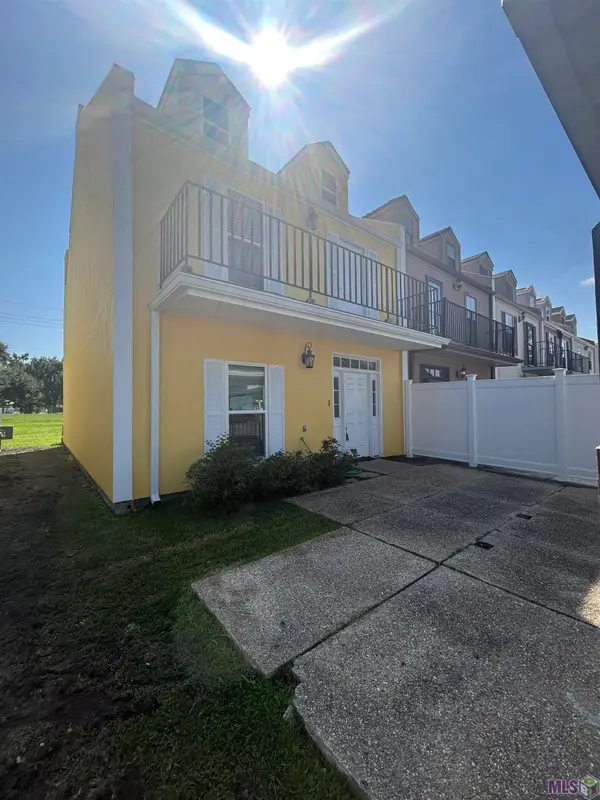 $185,000Active3 beds 3 baths1,400 sq. ft.
$185,000Active3 beds 3 baths1,400 sq. ft.208 Rue De Iberville, Houma, LA 70360
MLS# BY2025005361Listed by: CANAL & MAIN REALTY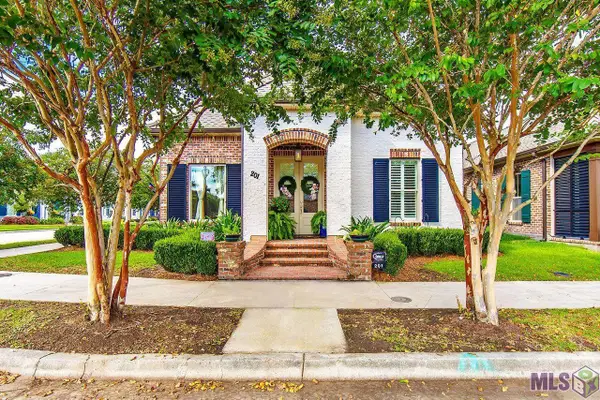 $524,000Active3 beds 2 baths1,841 sq. ft.
$524,000Active3 beds 2 baths1,841 sq. ft.201 Rue Christe, Houma, LA 70360
MLS# BY2025014795Listed by: COLDWELL BANKER LARUSSA REAL ESTATE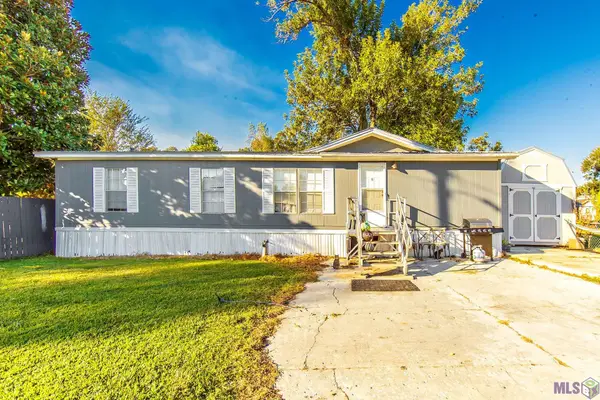 $99,999Active3 beds 2 baths1,400 sq. ft.
$99,999Active3 beds 2 baths1,400 sq. ft.108 Patrick Place, Houma, LA 70364
MLS# BY2025020156Listed by: KELLER WILLIAMS REALTY BAYOU P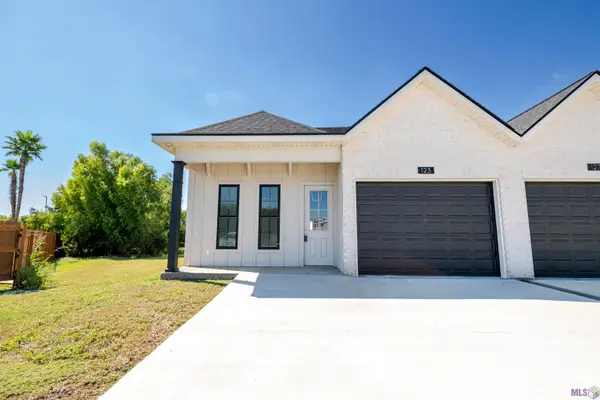 $299,000Active3 beds 2 baths1,385 sq. ft.
$299,000Active3 beds 2 baths1,385 sq. ft.123 Emerson Drive, Houma, LA 70360
MLS# BY2025020247Listed by: CANAL & MAIN REALTY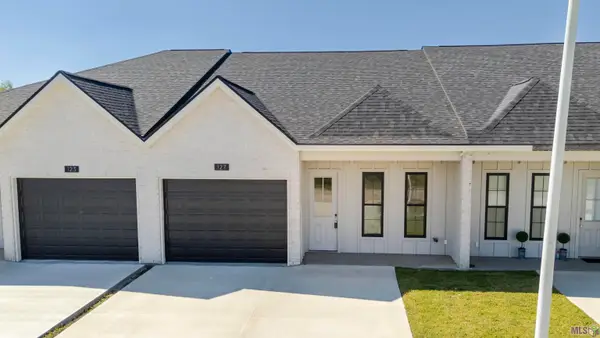 $299,000Active3 beds 2 baths1,385 sq. ft.
$299,000Active3 beds 2 baths1,385 sq. ft.127 Emerson Drive, Houma, LA 70360
MLS# BY2025020253Listed by: CANAL & MAIN REALTY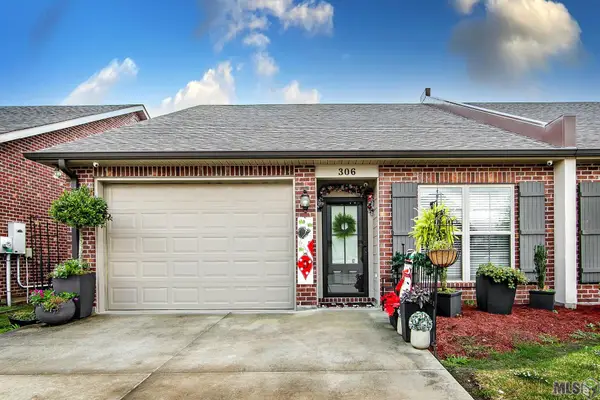 $240,000Active2 beds 2 baths1,428 sq. ft.
$240,000Active2 beds 2 baths1,428 sq. ft.306 Derusso Street, Houma, LA 70364
MLS# BY2025022075Listed by: REAL ESTATE SPECIALISTS OF LOUISIANA INC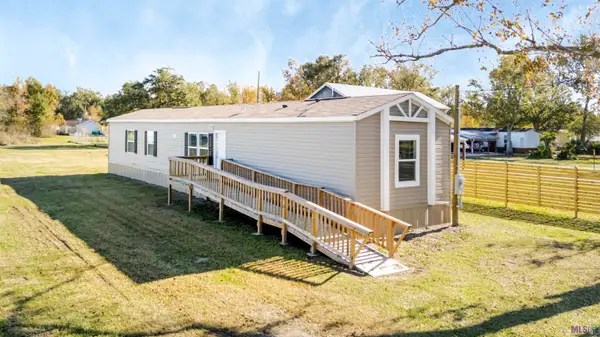 $130,000Active3 beds 2 baths1,120 sq. ft.
$130,000Active3 beds 2 baths1,120 sq. ft.1240 Coteau Rd, Houma, LA 70364
MLS# BY2025022360Listed by: CANAL & MAIN REALTY $40,000Active2 beds 2 baths919 sq. ft.
$40,000Active2 beds 2 baths919 sq. ft.1714 Dunn St, Houma, LA 70360
MLS# BY2026000057Listed by: CANAL & MAIN REALTY- New
 $159,900Active1 beds 1 baths931 sq. ft.
$159,900Active1 beds 1 baths931 sq. ft.215 North French Quarter Drive, Houma, LA 70364
MLS# BY2026000606Listed by: KELLER WILLIAMS REALTY BAYOU P - New
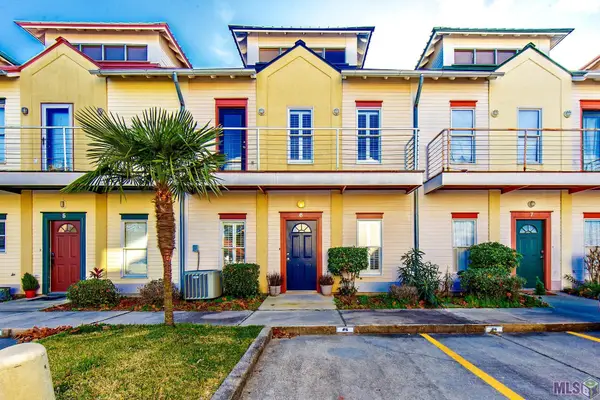 $278,000Active3 beds 3 baths1,917 sq. ft.
$278,000Active3 beds 3 baths1,917 sq. ft.3031 Barrow St #6, Houma, LA 70360
MLS# BY2026000897Listed by: KELLER WILLIAMS REALTY BAYOU P
