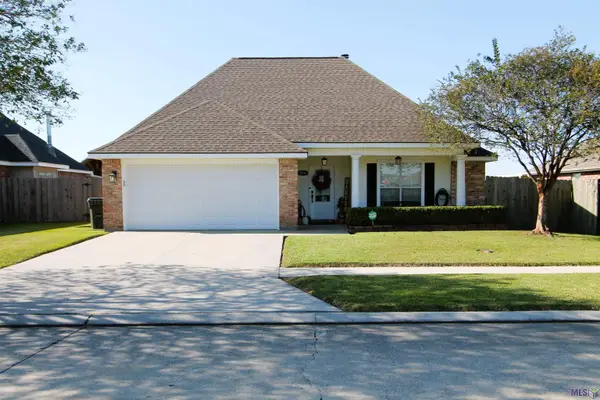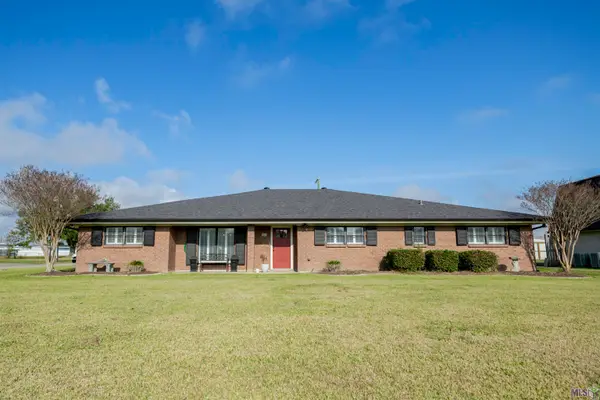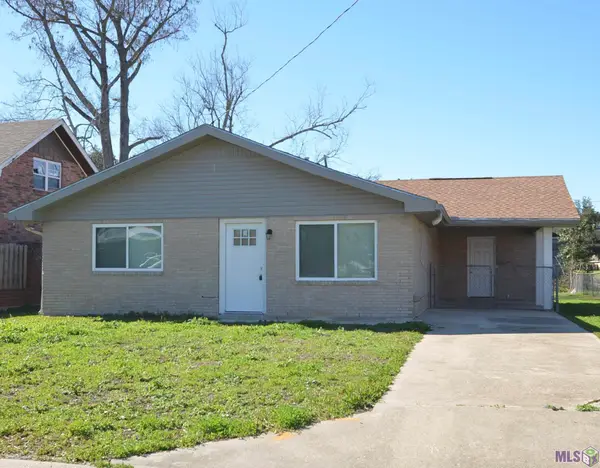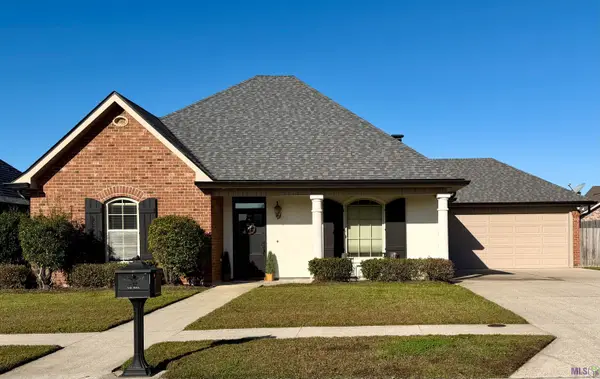1120 Museum Drive, Houma, LA 70360
Local realty services provided by:Better Homes and Gardens Real Estate Rhodes Realty
1120 Museum Drive,Houma, LA 70360
$899,900
- 4 Beds
- 5 Baths
- 5,700 sq. ft.
- Single family
- Active
Listed by: barbara w lirette
Office: proprie'te' shoppe, llc.
MLS#:BY2025010999
Source:LA_RAAMLS
Price summary
- Price:$899,900
- Price per sq. ft.:$101.44
About this home
A STEAL OF A DEAL ! 5700 Sq Ft of Living Area - TOTALLY RENOVATED - and FANTASTIC for ENTERTAINING. Very Energy Efficient (Elect/Gas Avg $190 month). New Roof 2021, 40 KW Generator, All HVAC's & Ductwork replaced & includes dehumidifiers & programable thermostats. Tankless Water Heater. This Executive Style Home is Zoned C6, which allows an owner to operate a light commercial business - as well as occupy as residential use (Ex: CPA, Atty, Nail/Hair Salon etc...). There are 3 rooms facing front that all have separate entrances in order to accommodate such a commercial application (currently 2 are used for offices). The Oversized Laundry Room has double washer/dryer hookups, & Ice maker/freezer hookup. HUGE Custom Walk-In Pantry. Primary Bedroom Ensuite includes 2 custom walk-in closets as well as a 3rd closet (shoes, jewelry, purses etc...). Want an outdoor Kitchen/Party Room ? OR maybe a Man Cave? or how about a Mother in Law Suite ? The perfect answer is the additional attached 695 sq ft BONUS room that is heated/cooled/plumbed and ready to be transformed. How about RV & Boat Storage ? The detached RV/Garage/Workshop is a must see - it is plumbed to accommodate an RV hookup inside. New Appliances. Custom Drapes and Window Coverings. Flood Zone X (Flood Ins is NOT required) and Current HO Ins $7k Yr. Note: Owner/Agent
Contact an agent
Home facts
- Year built:2006
- Listing ID #:BY2025010999
- Added:92 day(s) ago
- Updated:December 31, 2025 at 05:11 PM
Rooms and interior
- Bedrooms:4
- Total bathrooms:5
- Full bathrooms:3
- Half bathrooms:2
- Living area:5,700 sq. ft.
Heating and cooling
- Cooling:Central Air
- Heating:Central Heat, Electric
Structure and exterior
- Year built:2006
- Building area:5,700 sq. ft.
- Lot area:0.62 Acres
Finances and disclosures
- Price:$899,900
- Price per sq. ft.:$101.44
New listings near 1120 Museum Drive
- New
 $320,000Active4 beds 2 baths1,885 sq. ft.
$320,000Active4 beds 2 baths1,885 sq. ft.343 Modesto Drive, Houma, LA 70364
MLS# BY2025023026Listed by: CICERO REALTY, LLC - New
 $649,900Active4 beds 3 baths2,264 sq. ft.
$649,900Active4 beds 3 baths2,264 sq. ft.272 Tulip Dr, Houma, LA 70360
MLS# BY2025023030Listed by: COLDWELL BANKER LARUSSA REAL ESTATE - New
 $578,000Active3 beds 3 baths2,517 sq. ft.
$578,000Active3 beds 3 baths2,517 sq. ft.373 Independence Drive, Houma, LA 70360
MLS# BY2025023005Listed by: COLDWELL BANKER LARUSSA REAL ESTATE - New
 $175,000Active2.6 Acres
$175,000Active2.6 Acres5880 Shrimpers Row, Houma, LA 70363
MLS# BY2025022945Listed by: CENTURY 21 ACTION REALTY INC - New
 $319,000Active4 beds 3 baths2,387 sq. ft.
$319,000Active4 beds 3 baths2,387 sq. ft.855 Verret St, Houma, LA 70360
MLS# BY2025022899Listed by: GOOD EARTH REALTY, INC. - New
 $285,000Active3 beds 2 baths1,624 sq. ft.
$285,000Active3 beds 2 baths1,624 sq. ft.416 Windward Dr, Houma, LA 70360
MLS# BY2025022914Listed by: REAL BROKER, LLC - New
 $455,000Active4 beds 3 baths3,165 sq. ft.
$455,000Active4 beds 3 baths3,165 sq. ft.301 Estate Dr, Houma, LA 70364
MLS# BY2025022901Listed by: CANAL & MAIN REALTY - New
 $169,000Active3 beds 1 baths1,138 sq. ft.
$169,000Active3 beds 1 baths1,138 sq. ft.241 Bergeron St, Houma, LA 70364
MLS# BY2025022867Listed by: CENTURY 21 ACTION REALTY INC - New
 $369,000Active3 beds 3 baths1,800 sq. ft.
$369,000Active3 beds 3 baths1,800 sq. ft.306 Inglewood Way, Houma, LA 70360
MLS# BY2025022875Listed by: REAL ESTATE EXPRESS - New
 $253,000Active4 beds 2 baths1,906 sq. ft.
$253,000Active4 beds 2 baths1,906 sq. ft.177 Adley Avenue, Houma, LA 70364
MLS# 2025022890Listed by: CENTURY 21 ACTION REALTY
