1801 Harvest Dr, Houma, LA 70360
Local realty services provided by:Better Homes and Gardens Real Estate Rhodes Realty
1801 Harvest Dr,Houma, LA 70360
$295,000
- 3 Beds
- 3 Baths
- 1,909 sq. ft.
- Single family
- Active
Listed by: lexi neil
Office: keller williams realty bayou p
MLS#:BY2025019241
Source:LA_RAAMLS
Price summary
- Price:$295,000
- Price per sq. ft.:$113.51
About this home
Beautifully maintained 3-bedroom, 3-bath home on a corner lot in Sugar Mill Place Subdivision in Flood Zone X--no flood insurance required (transferable policy available). Inviting curb appeal includes a landscaped yard and charming porch lanterns. Inside, enjoy an open-concept living, kitchen, and dining area with a breakfast bar, ideal for entertaining. The well-appointed kitchen features an Elkay Quartz sink, ample cabinetry, and a layout designed for both everyday living and hosting guests. The split floor plan features a downstairs primary suite with elegant French doors, dual vanities, a jetted soaking tub, separate shower, and walk-in closet. Upstairs offers a spacious flex area with a full bath--easily adaptable as a fourth bedroom, office, playroom, or game room--with reinforced 2x12 construction and access to a mostly floored attic for excellent storage. Waterproof vinyl plank flooring and tile run throughout the home. A whole-home Generac natural gas generator (installed 2018) with automatic transfer switch provides seamless backup power, especially valuable during South Louisiana hurricane season. Additional updates include a new roof (2021) with Atlas Pinnacle Pristine shingles (lifetime warranty), gutters (2022), exterior lighting (2019), sliding glass door with warranty (2022), garage springs (2022), electric water heater (2024), and vent hood (2025). Fiber optic internet is available, and an attic antenna captures local channels. Roll-down hurricane shutters surrounding home, J&J Sentricon termite system, and an ADT alarm system (buyer to verify transfer) add peace of mind. Appliances to remain include washer, dryer, refrigerator, and garage freezer. The fenced backyard features a TUFF shed, two-car garage, and extra parking pads in driveway! Convenient to schools, YMCA, library, dining, and shopping. Move-in ready!!!!!
Contact an agent
Home facts
- Year built:1997
- Listing ID #:BY2025019241
- Added:117 day(s) ago
- Updated:February 10, 2026 at 04:59 PM
Rooms and interior
- Bedrooms:3
- Total bathrooms:3
- Full bathrooms:3
- Living area:1,909 sq. ft.
Heating and cooling
- Cooling:Central Air
- Heating:Central Heat
Structure and exterior
- Year built:1997
- Building area:1,909 sq. ft.
- Lot area:0.2 Acres
Finances and disclosures
- Price:$295,000
- Price per sq. ft.:$113.51
New listings near 1801 Harvest Dr
- New
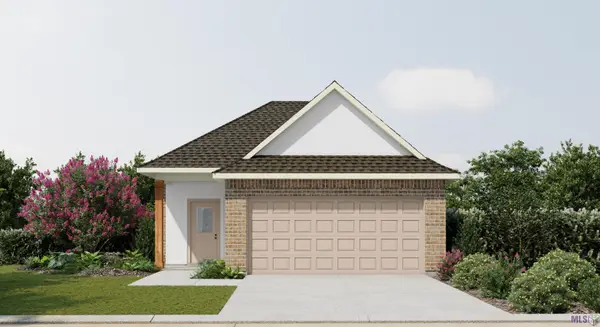 $273,972Active3 beds 2 baths1,618 sq. ft.
$273,972Active3 beds 2 baths1,618 sq. ft.276 Adley Avenue, Houma, LA 70364
MLS# BY2026002445Listed by: CICERO REALTY, LLC - New
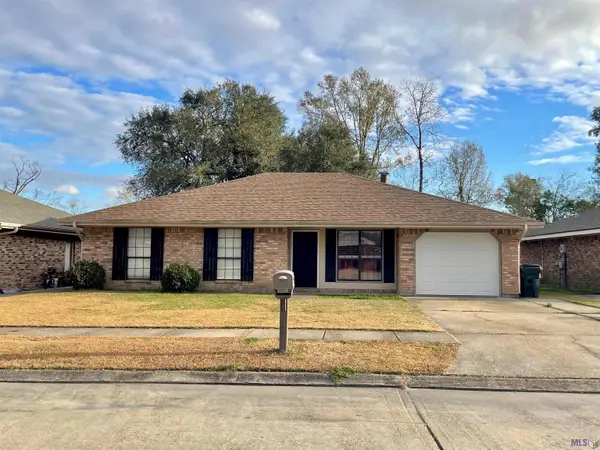 $195,000Active3 beds 2 baths1,767 sq. ft.
$195,000Active3 beds 2 baths1,767 sq. ft.406 Louis Dr, Houma, LA 70364
MLS# BY2026002432Listed by: BAYOU CLASSIC REALTY, LLC - New
 $75,000Active0.62 Acres
$75,000Active0.62 Acres383 Connely, Houma, LA 70363
MLS# BY2026002412Listed by: KELLER WILLIAMS REALTY BAYOU P - New
 $349,900Active-- beds -- baths3,152 sq. ft.
$349,900Active-- beds -- baths3,152 sq. ft.3605 Thomas Dr, Houma, LA 70363
MLS# 2026002430Listed by: HARRIS REAL ESTATE SERVICES - New
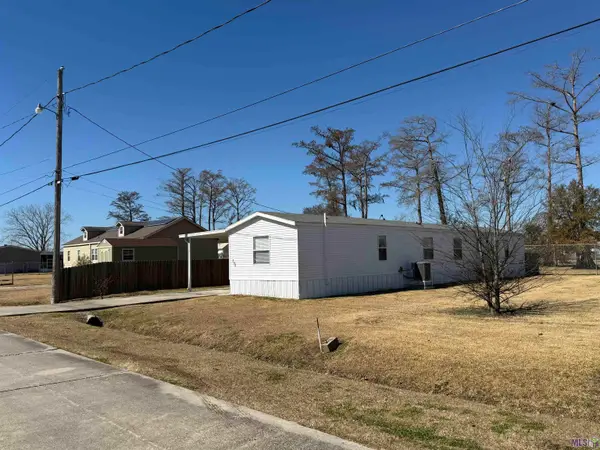 $129,000Active3 beds 2 baths1,020 sq. ft.
$129,000Active3 beds 2 baths1,020 sq. ft.330 Grace St, Houma, LA 70360
MLS# BY2026002395Listed by: KELLER WILLIAMS REALTY BAYOU P - New
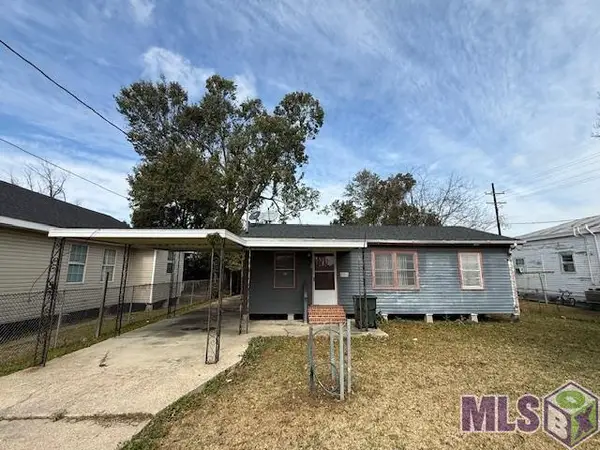 $49,900Active3 beds 2 baths1,368 sq. ft.
$49,900Active3 beds 2 baths1,368 sq. ft.517 Point St, Houma, LA 70360
MLS# BY2026002380Listed by: CENTURY 21 ACTION REALTY INC - New
 $329,000Active4 beds 2 baths1,826 sq. ft.
$329,000Active4 beds 2 baths1,826 sq. ft.322 Tulsa Avenue, Houma, LA 70360
MLS# BY2026002353Listed by: KELLER WILLIAMS REALTY BAYOU P - New
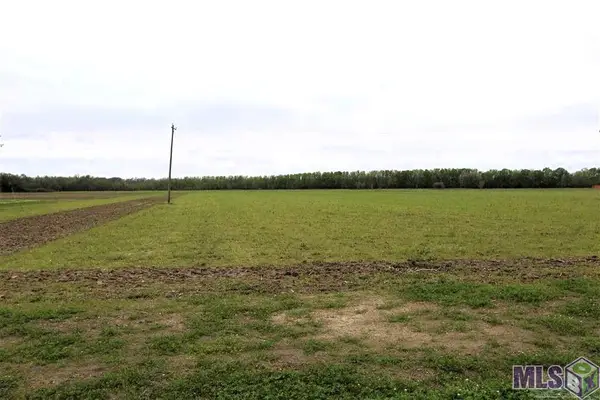 $150,000Active2 Acres
$150,000Active2 AcresTBD Bayou Black Dr, Houma, LA 70360
MLS# BY2026002345Listed by: REAL BROKER, LLC - New
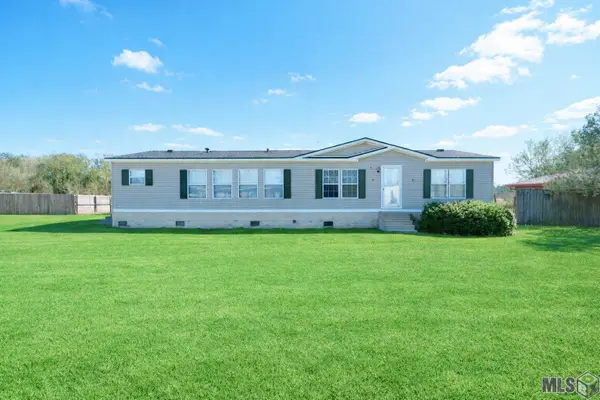 $109,000Active3 beds 2 baths1,620 sq. ft.
$109,000Active3 beds 2 baths1,620 sq. ft.2907 Savanne Road, Houma, LA 70360
MLS# BY2026002315Listed by: 1 PERCENT LISTS UNITED - New
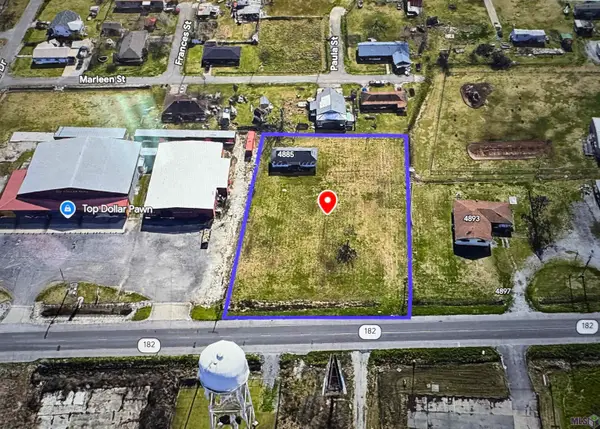 $300,000Active1.29 Acres
$300,000Active1.29 Acres4885 Highway 182 Highway, Houma, LA 70364
MLS# BY2026002279Listed by: THE REALTY GROUP OF SOUTH LOUI

