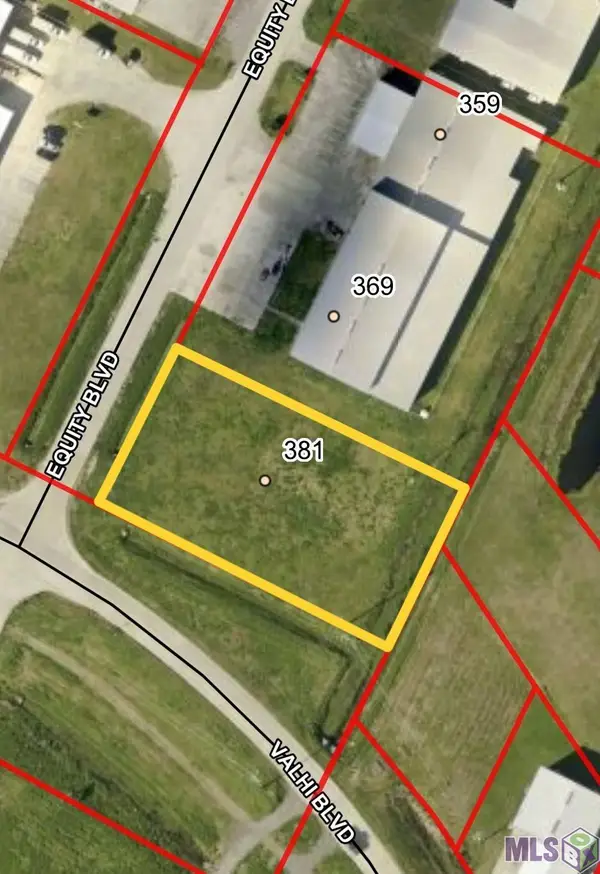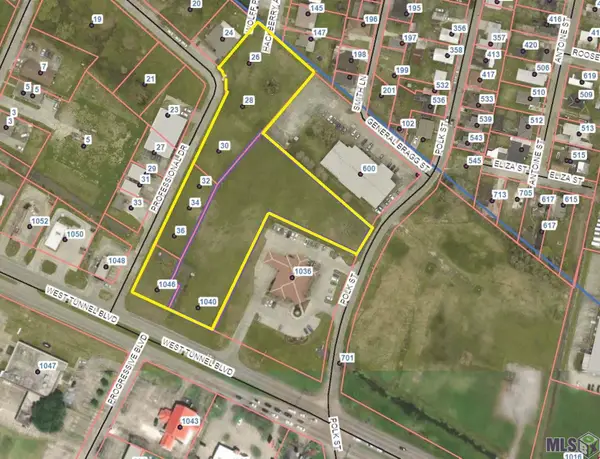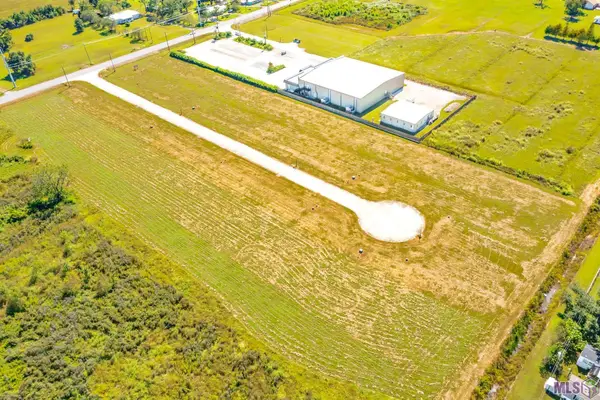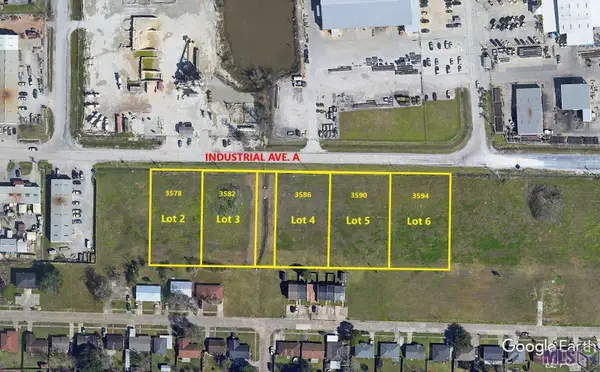327 Shelby Claire Drive, Houma, LA 70360
Local realty services provided by:Better Homes and Gardens Real Estate Rhodes Realty
327 Shelby Claire Drive,Houma, LA 70360
$340,000
- 3 Beds
- 2 Baths
- 1,801 sq. ft.
- Single family
- Pending
Listed by:bonnie d smith
Office:coldwell banker larussa real estate
MLS#:BY2025004320
Source:LA_RAAMLS
Price summary
- Price:$340,000
- Price per sq. ft.:$140.61
About this home
Let's Take A Look At This Gorgeous Three Bedroom Two Bath Home In Desirable Southdown West Subdivision. Located In The Mulberry School District, Close To Shopping, Restaurant & Parks! Beautiful Open Concept Floor Plan With Lots Of Amenities! The Kitchen Boast Lots Of Cabinets, Drawers, Large Pantry, Large Island And Granite Countertops. Also Includes Breakfast/Dining Area With Windows Galore Covered With Beautiful Wooden Plantation Shutters. The Living Area Is Spacious With A Gas Log Fireplace And Lots Of Windows To Bring In The Sunlight. All Bedrooms Are Really Spacious With Lots Of Closet Space. The Primary Suite Consist Of His And Her Sinks, A Large Soaking Tub & Separate Shower. Primary Closet Is Huge And Such An Added Bonus. The Exterior Of This Home Sits On A Corner Lot And Is Beautifully Landscape. If You Love Backyard Entertaining This Can Be What You're Looking For. The Wooden Fence Gives You The Privacy For All Your Backyard Activities And The Open Carport To Host Your Guests! Call Your Favorite Agent To Take A Look At This Beauty!
Contact an agent
Home facts
- Year built:2015
- Listing ID #:BY2025004320
- Added:2 day(s) ago
- Updated:October 02, 2025 at 10:18 AM
Rooms and interior
- Bedrooms:3
- Total bathrooms:2
- Full bathrooms:2
- Living area:1,801 sq. ft.
Heating and cooling
- Cooling:Central Air
- Heating:Central Heat
Structure and exterior
- Year built:2015
- Building area:1,801 sq. ft.
- Lot area:0.2 Acres
Finances and disclosures
- Price:$340,000
- Price per sq. ft.:$140.61
New listings near 327 Shelby Claire Drive
- New
 $270,000Active0.78 Acres
$270,000Active0.78 Acres381 Equity Boulevard, Houma, LA 70360
MLS# BY124588Listed by: HECK REALTY, INC. - New
 $1,500,000Active7.16 Acres
$1,500,000Active7.16 Acres3933 Hwy 311, Houma, LA 70360
MLS# BY159427Listed by: KELLER WILLIAMS REALTY BAYOU P - New
 $8,440,000Active0 Acres
$8,440,000Active0 Acres1789 Martin Luther King Blvd, Houma, LA 70360
MLS# BY161899Listed by: KELLER WILLIAMS REALTY BAYOU P - New
 $925,000Active3.96 Acres
$925,000Active3.96 Acres1040/1046 West Tunnel Boulevard, Houma, LA 70360
MLS# BY163876Listed by: HECK REALTY, INC. - New
 $59,000Active0.28 Acres
$59,000Active0.28 Acres117 Rue Bordeaux, Houma, LA 70360
MLS# BY166976Listed by: KELLER WILLIAMS REALTY BAYOU P - New
 $1,180,000Active6.68 Acres
$1,180,000Active6.68 Acres2700 Coteau Rd, Houma, LA 70360
MLS# BY166978Listed by: KELLER WILLIAMS REALTY BAYOU P - New
 $133,000Active0 Acres
$133,000Active0 Acres3590 Industrial Avenue A, Houma, LA 70363
MLS# BY166982Listed by: KELLER WILLIAMS REALTY BAYOU P - New
 $133,000Active0 Acres
$133,000Active0 Acres3594 Industrial Avenue A, Houma, LA 70363
MLS# BY166983Listed by: KELLER WILLIAMS REALTY BAYOU P - New
 $88,000Active0 Acres
$88,000Active0 Acres146 Defraites Road, Houma, LA 70363
MLS# BY2023004823Listed by: KELLER WILLIAMS REALTY BAYOU P - New
 $78,500Active0 Acres
$78,500Active0 Acres150 Defraites Road, Houma, LA 70363
MLS# BY2023004824Listed by: KELLER WILLIAMS REALTY BAYOU P
