444 Oak Alley Dr, Houma, LA 70360
Local realty services provided by:Better Homes and Gardens Real Estate Rhodes Realty
444 Oak Alley Dr,Houma, LA 70360
$1,650,000
- 5 Beds
- 9 Baths
- 9,441 sq. ft.
- Single family
- Active
Listed by: shawn m heck
Office: heck realty, inc.
MLS#:BY2025014806
Source:LA_RAAMLS
Price summary
- Price:$1,650,000
- Price per sq. ft.:$116.14
- Monthly HOA dues:$29.17
About this home
Grandeur in the Ellendale community on the Golf Range! This magnificent estate is a one of a kind custom home with every amenity and high end finish imaginable! With over 9000 sq ft living and exquisite views that feel like you are at a 5 star resort! This home is spectacular for entertaining on a large scale or a quaint dinner party with a fully professional grade bar setup. 1202 Sq Ft of lvg area in Guest Home. Pvt Tennis & basketball courts, beautifully landscaped grounds. Screened 50x30 in-grd pool. Foyer w/Marble floors & crystal chandelier. 38x25 great rm w/beamed & vaulted ceilings, blt-in cabinetry & display shelves plus wet bar. Prepare delicious meals in this gourmet kitchen w/sky light, boasting two cooking centers, island, walk-in pantry, Cherry Cabinets. Primary Ste has fireplace, private parlor, Primary BA w/jet tub overlooking secluded court yd w/fountain, His/Her Showers & Dressing areas, walk-in closets. Spacious game/media room with exercise area & steam shower. Come view your forever home!
Contact an agent
Home facts
- Year built:1982
- Listing ID #:BY2025014806
- Added:112 day(s) ago
- Updated:January 23, 2026 at 05:02 PM
Rooms and interior
- Bedrooms:5
- Total bathrooms:9
- Full bathrooms:7
- Half bathrooms:2
- Living area:9,441 sq. ft.
Heating and cooling
- Cooling:Central Air, Multi Units
- Heating:Central Heat
Structure and exterior
- Roof:Metal
- Year built:1982
- Building area:9,441 sq. ft.
- Lot area:3.15 Acres
Finances and disclosures
- Price:$1,650,000
- Price per sq. ft.:$116.14
New listings near 444 Oak Alley Dr
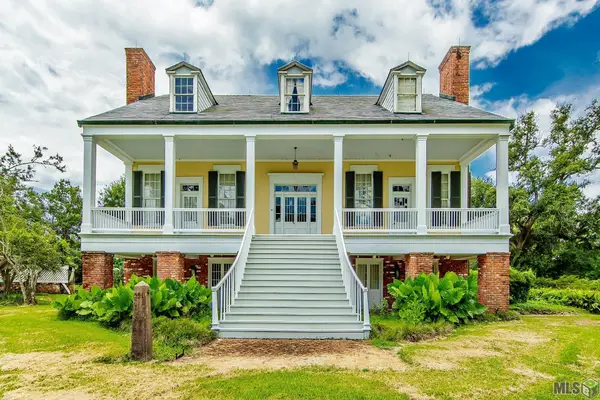 $2,300,000Active5 beds 4 baths7,515 sq. ft.
$2,300,000Active5 beds 4 baths7,515 sq. ft.4084 Hwy 311, Houma, LA 70360
MLS# BY2024011063Listed by: KELLER WILLIAMS REALTY BAYOU P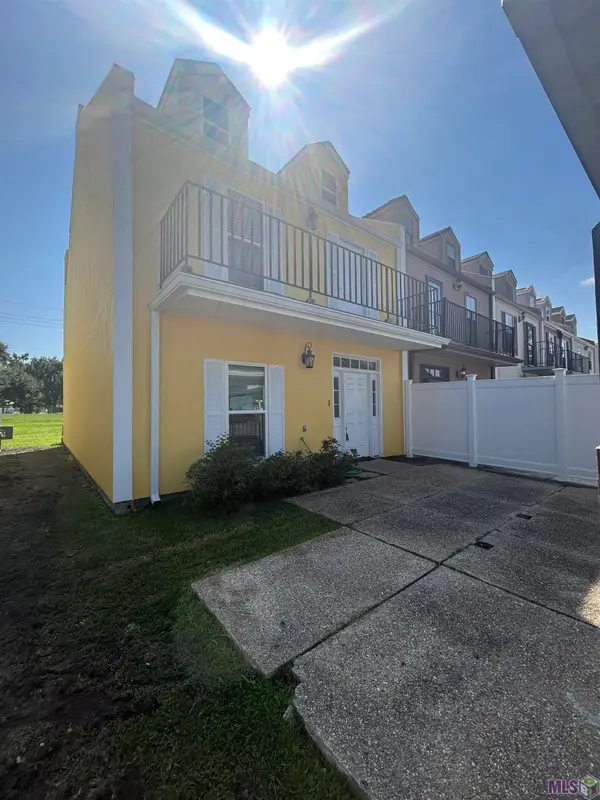 $185,000Active3 beds 3 baths1,400 sq. ft.
$185,000Active3 beds 3 baths1,400 sq. ft.208 Rue De Iberville, Houma, LA 70360
MLS# BY2025005361Listed by: CANAL & MAIN REALTY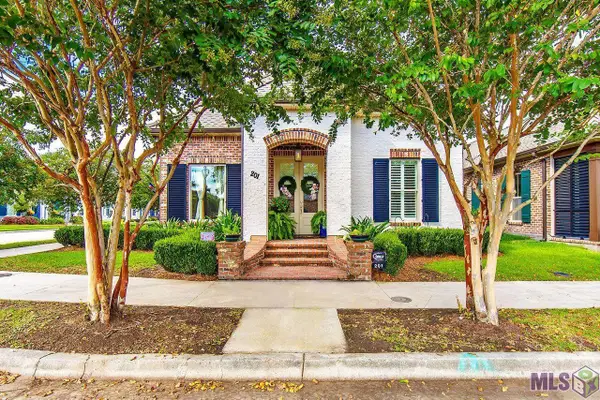 $524,000Active3 beds 2 baths1,841 sq. ft.
$524,000Active3 beds 2 baths1,841 sq. ft.201 Rue Christe, Houma, LA 70360
MLS# BY2025014795Listed by: COLDWELL BANKER LARUSSA REAL ESTATE $134,900Active2 beds 2 baths1,697 sq. ft.
$134,900Active2 beds 2 baths1,697 sq. ft.211 Greenbriar Dr, Houma, LA 70364
MLS# BY2025015107Listed by: KELLER WILLIAMS REALTY BAYOU P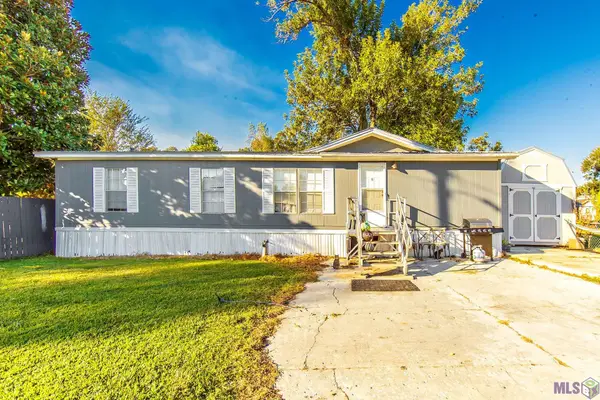 $99,999Active3 beds 2 baths1,400 sq. ft.
$99,999Active3 beds 2 baths1,400 sq. ft.108 Patrick Place, Houma, LA 70364
MLS# BY2025020156Listed by: KELLER WILLIAMS REALTY BAYOU P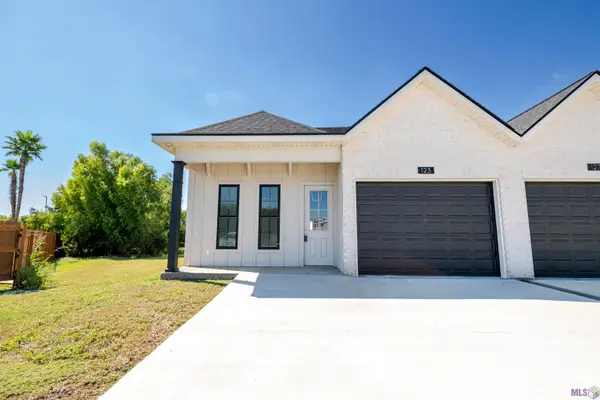 $299,000Active3 beds 2 baths1,385 sq. ft.
$299,000Active3 beds 2 baths1,385 sq. ft.123 Emerson Drive, Houma, LA 70360
MLS# BY2025020247Listed by: CANAL & MAIN REALTY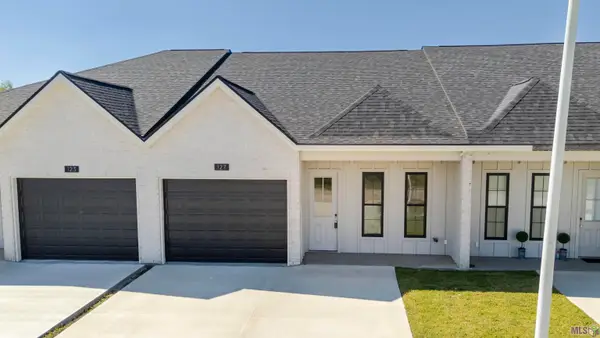 $299,000Active3 beds 2 baths1,385 sq. ft.
$299,000Active3 beds 2 baths1,385 sq. ft.127 Emerson Drive, Houma, LA 70360
MLS# BY2025020253Listed by: CANAL & MAIN REALTY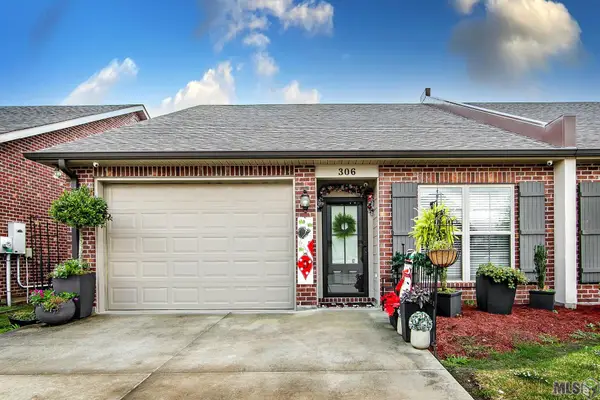 $240,000Active2 beds 2 baths1,428 sq. ft.
$240,000Active2 beds 2 baths1,428 sq. ft.306 Derusso Street, Houma, LA 70364
MLS# BY2025022075Listed by: REAL ESTATE SPECIALISTS OF LOUISIANA INC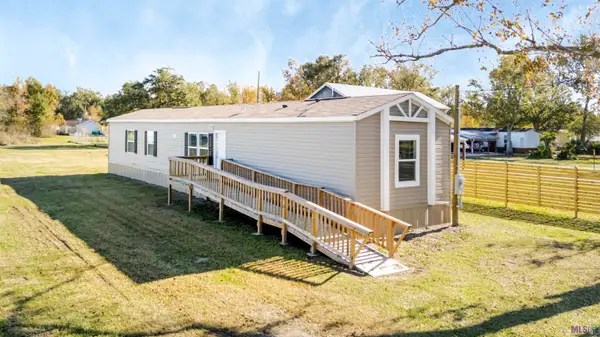 $130,000Active3 beds 2 baths1,120 sq. ft.
$130,000Active3 beds 2 baths1,120 sq. ft.1240 Coteau Rd, Houma, LA 70364
MLS# BY2025022360Listed by: CANAL & MAIN REALTY $40,000Active2 beds 2 baths919 sq. ft.
$40,000Active2 beds 2 baths919 sq. ft.1714 Dunn St, Houma, LA 70360
MLS# BY2026000057Listed by: CANAL & MAIN REALTY
