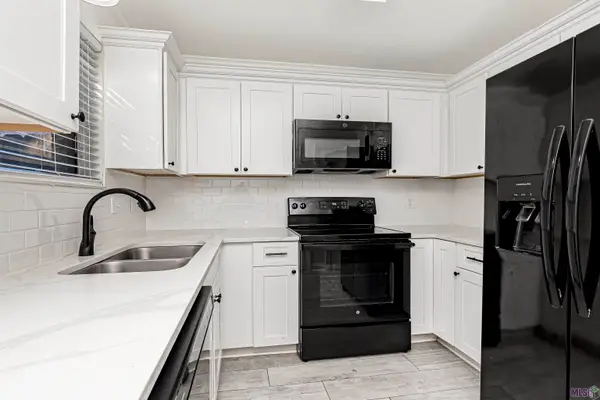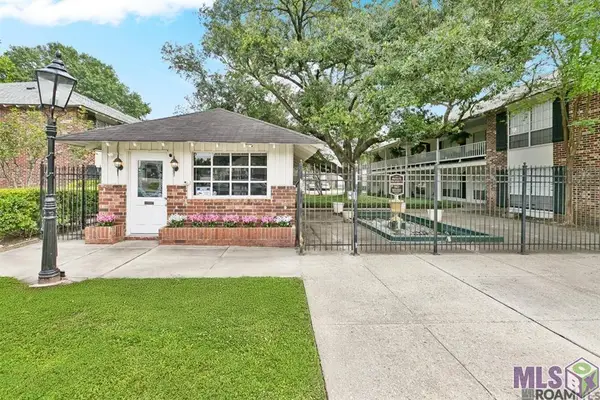9617 Inniswold Park Ln, Inniswold, LA 70809
Local realty services provided by:Better Homes and Gardens Real Estate Tiger Town
9617 Inniswold Park Ln,Saint George, LA 70809
$1,585,000
- 4 Beds
- 4 Baths
- 4,464 sq. ft.
- Single family
- Active
Upcoming open houses
- Sun, Feb 1502:00 pm - 04:00 pm
Listed by: anna arceneaux
Office: pino & associates
MLS#:2025017498
Source:LA_GBRMLS
Price summary
- Price:$1,585,000
- Price per sq. ft.:$260.09
About this home
ESTIMATED COMPLETION 1/1/2026. Nestled within the boutique, gated community of Inniswold Park, this luxury new-construction home is set to be complete just in time for the holidays. Designed to blend sophistication with comfort, it offers a warm, inviting palette that instantly feels like home while exuding timeless elegance. Spanning over 4,300 square feet, the thoughtfully designed floor plan includes four bedrooms, each with its own private bath, along with a powder room for guests. The primary suite is located on the first floor with custom shiplap ceiling and access to the outdoor living space. The primary bath is a peaceful retreat with spa-inspired finishes and an expansive walk-in closet that connects to the laundry room. A dedicated office and an upstairs flex space ensure both work and leisure have their place, while a practical mudroom adds function to everyday living. At the heart of the home, the gourmet kitchen is crafted for both entertaining and daily ease, with chef's appliances, custom cabinetry, expansive butler's and walk-in pantries, and a large central island that invites gathering. High ceilings and abundant natural light flow through the open living and dining areas, highlighting the home’s clean lines and elegant details. Seamlessly extending the living space, oversized doors open to a covered outdoor retreat complete with a full kitchen and fireplace—perfect for hosting or simply unwinding. The lot offers just the right balance of privacy and green space with room for custom pool options. Inniswold Park is prized for its intimate scale, security, and central location—minutes from shopping, dining, schools, hospitals, and both 1-10 and 1-12.
Contact an agent
Home facts
- Year built:2025
- Listing ID #:2025017498
- Added:145 day(s) ago
- Updated:February 12, 2026 at 11:32 AM
Rooms and interior
- Bedrooms:4
- Total bathrooms:4
- Full bathrooms:4
- Living area:4,464 sq. ft.
Heating and cooling
- Cooling:2 or More Units Cool
- Heating:2 or More Units Heat, Central
Structure and exterior
- Year built:2025
- Building area:4,464 sq. ft.
- Lot area:0.26 Acres
Utilities
- Water:Public
- Sewer:Public Sewer
Finances and disclosures
- Price:$1,585,000
- Price per sq. ft.:$260.09
New listings near 9617 Inniswold Park Ln
- New
 $275,000Active4 beds 2 baths1,880 sq. ft.
$275,000Active4 beds 2 baths1,880 sq. ft.10339 Hillyard Ave, Baton Rouge, LA 70809
MLS# 2026002568Listed by: COLDWELL BANKER ONE - New
 $649,990Active3 beds 2 baths2,396 sq. ft.
$649,990Active3 beds 2 baths2,396 sq. ft.5122 Mclain Way, Baton Rouge, LA 70809
MLS# 2026002177Listed by: RE/MAX TOTAL - New
 $265,000Active0.73 Acres
$265,000Active0.73 Acres5017 Floynell Dr, Baton Rouge, LA 70809
MLS# 2026002112Listed by: RE/MAX PROFESSIONAL  $1,390,000Pending5 beds 5 baths3,916 sq. ft.
$1,390,000Pending5 beds 5 baths3,916 sq. ft.9657 Inniswold Park Ln, Baton Rouge, LA 70809
MLS# 2026001403Listed by: PINO & ASSOCIATES $279,900Active3 beds 3 baths1,644 sq. ft.
$279,900Active3 beds 3 baths1,644 sq. ft.6320 Fallow Drive, Baton Rouge, LA 70809
MLS# BR2025005079Listed by: RE/MAX PROFESSIONAL $205,000Active3 beds 3 baths1,569 sq. ft.
$205,000Active3 beds 3 baths1,569 sq. ft.9827 E Groner Ave, Baton Rouge, LA 70809
MLS# BR2025010332Listed by: BURNS & CO., INC. $119,900Active2 beds 3 baths1,060 sq. ft.
$119,900Active2 beds 3 baths1,060 sq. ft.10066 Jefferson Hwy #A, Baton Rouge, LA 70809
MLS# BR2025016541Listed by: KEYSTONE RESIDENTIAL $129,900Active2 beds 2 baths968 sq. ft.
$129,900Active2 beds 2 baths968 sq. ft.11011 Cal Rd #47, Baton Rouge, LA 70809
MLS# BR2025018322Listed by: COLDWELL BANKER ONE $135,000Active2 beds 2 baths1,030 sq. ft.
$135,000Active2 beds 2 baths1,030 sq. ft.9506 Jefferson Hwy Highway #11, Baton Rouge, LA 70809
MLS# BR2025020944Listed by: KC HOMES REALTY GROUP $104,900Active1 beds 1 baths930 sq. ft.
$104,900Active1 beds 1 baths930 sq. ft.10432 Jefferson Hwy #C, Baton Rouge, LA 70809
MLS# BR2025022438Listed by: RE/MAX PROFESSIONAL

