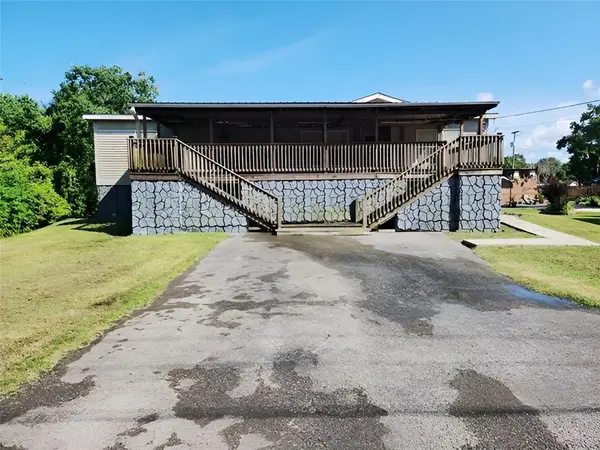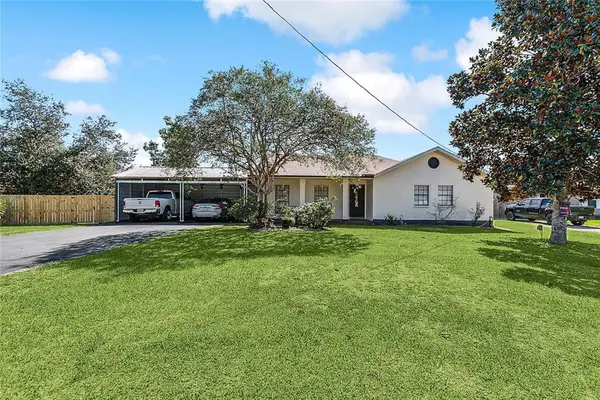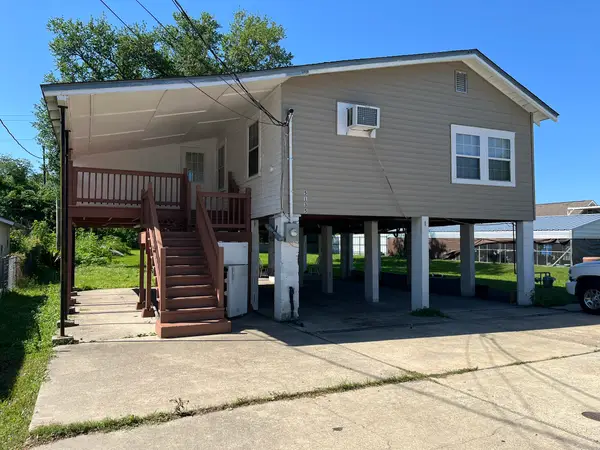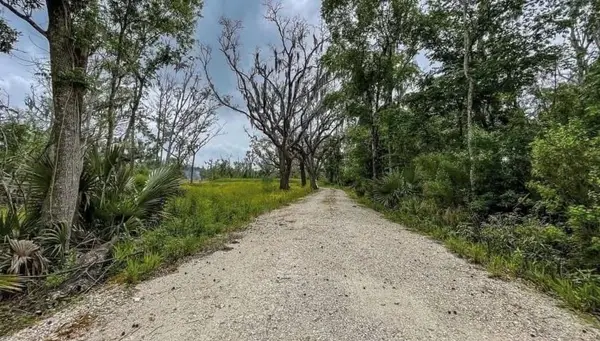2110 Jean Lafitte Boulevard, Jean Lafitte, LA 70067
Local realty services provided by:Better Homes and Gardens Real Estate Rhodes Realty
2110 Jean Lafitte Boulevard,Jean Lafitte, LA 70067
$379,000
- 5 Beds
- 3 Baths
- 2,400 sq. ft.
- Single family
- Active
Listed by:chastity bosch
Office:nola living realty
MLS#:2497868
Source:LA_GSREIN
Price summary
- Price:$379,000
- Price per sq. ft.:$122.26
About this home
Welcome to your private retreat in the heart of Jean Lafitte! This charming raised home offers over 3,100 square feet of living space, including 4 bedrooms and 2 bathrooms on the main floor, plus a fully equipped 1 bedroom, 1 bath living area downstairs—perfect for guests or a private retreat. Set on a generous double corner lot shaded by a majestic oak tree, the property exudes peaceful, park-like vibes and offers ample parking for family and friends. Entertain with ease in the expansive downstairs area, complete with a relaxing hot tub with deck, set under a covered patio on slab, and a screened porch for enjoying the breeze. An additional metal building/workshop with dual rollup doors, provides fantastic workshop or storage space with convenient access to the roadway, from either side of the property. On the main floor, enjoy thoughtful upgrades like plantation shutters, recessed lighting and trey ceilings throughout, and a cozy wood-burning fireplace. The spacious primary suite features an attached bonus room/bedroom—ideal for a home office or nursery. Modern conveniences include stainless appliances, a whole house generator, a utility elevator, and a termite contract for peace of mind. Appliances including a washer, dryer, all kitchen appliances and all three refrigerators will remain. With a current flood policy of just $989, this beautifully maintained home is ready to welcome you!
Contact an agent
Home facts
- Year built:2015
- Listing ID #:2497868
- Added:155 day(s) ago
- Updated:September 25, 2025 at 03:33 PM
Rooms and interior
- Bedrooms:5
- Total bathrooms:3
- Full bathrooms:3
- Living area:2,400 sq. ft.
Heating and cooling
- Cooling:1 Unit, Central Air
- Heating:Central, Heating
Structure and exterior
- Roof:Shingle
- Year built:2015
- Building area:2,400 sq. ft.
- Lot area:0.5 Acres
Schools
- High school:Fisher
- Elementary school:Leo Kerner
Utilities
- Water:Public
- Sewer:Public Sewer
Finances and disclosures
- Price:$379,000
- Price per sq. ft.:$122.26
New listings near 2110 Jean Lafitte Boulevard
- New
 $95,000Active0.52 Acres
$95,000Active0.52 AcresDarda Street, Lafitte, LA 70067
MLS# 2521797Listed by: LATTER & BLUM (LATT28)  $79,900Active3 beds 2 baths1,695 sq. ft.
$79,900Active3 beds 2 baths1,695 sq. ft.485 Jean Lafitte Boulevard, Lafitte, LA 70067
MLS# 2514483Listed by: CENTURY 21 ACTION REALTY, INC. $79,900Active3 beds 2 baths1,695 sq. ft.
$79,900Active3 beds 2 baths1,695 sq. ft.485 Jean Lafitte Boulevard, Lafitte, LA 70067
MLS# 2514483Listed by: CENTURY 21 ACTION REALTY, INC. $305,000Active3 beds 2 baths2,467 sq. ft.
$305,000Active3 beds 2 baths2,467 sq. ft.1929 Jean Lafitte Boulevard, Lafitte, LA 70067
MLS# 2511174Listed by: KERNER REALTY LLC $429,000Active3 beds 3 baths2,796 sq. ft.
$429,000Active3 beds 3 baths2,796 sq. ft.1944 Magnolia Street, Lafitte, LA 70067
MLS# 2509063Listed by: NEWFIELD REALTY GROUP INC. $159,000Active2 beds 2 baths1,300 sq. ft.
$159,000Active2 beds 2 baths1,300 sq. ft.5135 Tapp Street, Lafitte, LA 70067
MLS# 2500179Listed by: C-21 RICHARD BERRY & ASSOC,INC $25,000Active0 Acres
$25,000Active0 AcresLot 22 Palm Street, Lafitte, LA 70067
MLS# 2499801Listed by: NOLA LIVING REALTY $129,000Active2.08 Acres
$129,000Active2.08 Acres1309 Jean Lafitte Boulevard, Jean Lafitte, LA 70067
MLS# 2499291Listed by: NOLA LIVING REALTY $229,000Active3 beds 2 baths1,845 sq. ft.
$229,000Active3 beds 2 baths1,845 sq. ft.4850B Jean Lafitte Boulevard, Jean Lafitte, LA 70067
MLS# 2503665Listed by: ROYAL KREWE REALTY
