2205 Audubon Trace Avenue #2205, Jefferson, LA 70121
Local realty services provided by:Better Homes and Gardens Real Estate Lindsey Realty
2205 Audubon Trace Avenue #2205,Jefferson, LA 70121
$189,500
- 2 Beds
- 2 Baths
- 1,288 sq. ft.
- Condominium
- Active
Listed by:lynda depanicis
Office:shelnutt real estate enterprises
MLS#:2499118
Source:LA_GSREIN
Price summary
- Price:$189,500
- Price per sq. ft.:$147.13
About this home
Welcome to the St. Charles floor plan that is a spacious two-story in Audubon Trace and an end unit. This condo boasts crown molding, high ceilings, wood burning fireplace with classic old-style mantle, lots of windows which brings tons of natural light. Kitchen has rich oak cabinets. Adjacent is the ½ bath and large storage under the stairs. A mirrored door corridor leads to the upstairs bath which has an oval tub and cultured, marble vanities. Audubon Trace has 2 community pools and backs up to Jefferson Playground which has tennis courts and a track for walking or running. The Mississippi River levee is 2 blocks away and has a pathway for walking, running or biking. Audubon Trace is conveniently located to Ochsner Hospital, Elmwood Shopping, Uptown and the Universities. https://audubontracecondos.com/documents-policies/
Contact an agent
Home facts
- Year built:1985
- Listing ID #:2499118
- Added:147 day(s) ago
- Updated:September 25, 2025 at 03:33 PM
Rooms and interior
- Bedrooms:2
- Total bathrooms:2
- Full bathrooms:1
- Half bathrooms:1
- Living area:1,288 sq. ft.
Heating and cooling
- Cooling:1 Unit, Central Air
- Heating:Central, Heating
Structure and exterior
- Roof:Asphalt, Shingle
- Year built:1985
- Building area:1,288 sq. ft.
Utilities
- Water:Public
- Sewer:Public Sewer
Finances and disclosures
- Price:$189,500
- Price per sq. ft.:$147.13
New listings near 2205 Audubon Trace Avenue #2205
- New
 $80,000Active0 Acres
$80,000Active0 Acres1309-1311 Caliborne Street, Jefferson, LA 70121
MLS# 2523047Listed by: NOLA LIVING REALTY - New
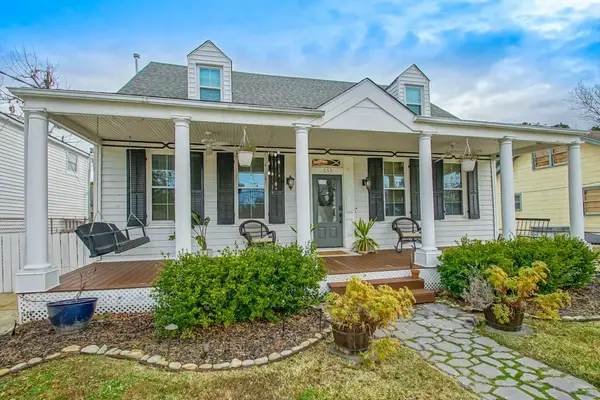 $525,000Active4 beds 2 baths2,425 sq. ft.
$525,000Active4 beds 2 baths2,425 sq. ft.659 Newman Avenue, Jefferson, LA 70121
MLS# 2522799Listed by: RE/MAX N.O. PROPERTIES - New
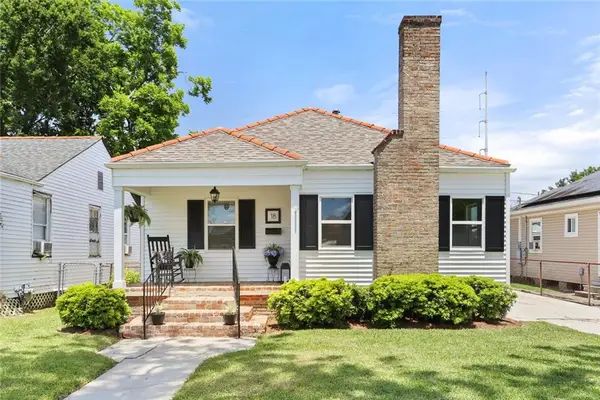 $324,000Active3 beds 3 baths1,912 sq. ft.
$324,000Active3 beds 3 baths1,912 sq. ft.18 Davis Boulevard, Jefferson, LA 70121
MLS# 2522601Listed by: RE/MAX N.O. PROPERTIES - New
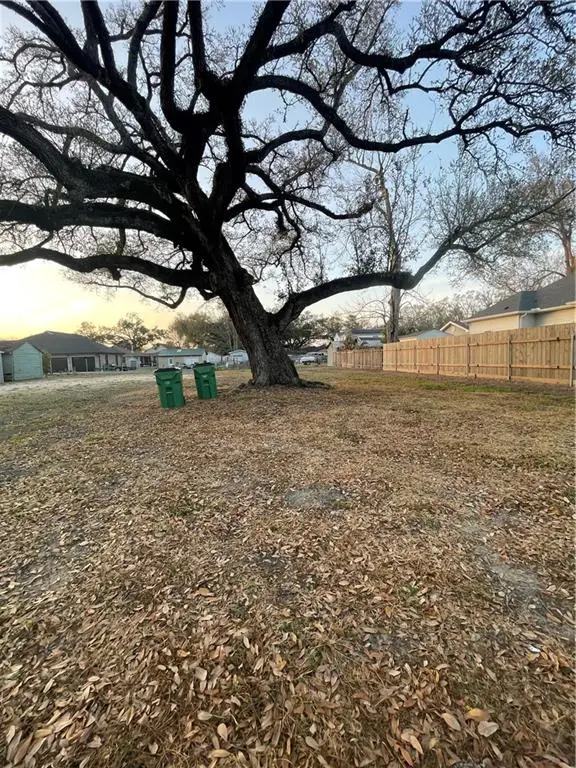 $185,000Active0.17 Acres
$185,000Active0.17 Acres4529 River Road, Jefferson, LA 70121
MLS# 2522502Listed by: KELLER WILLIAMS REALTY 455-0100 - New
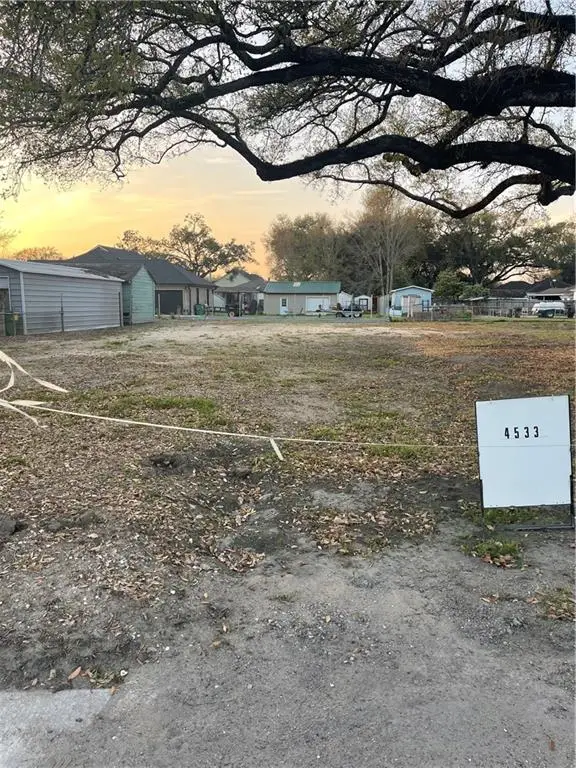 $185,000Active0.17 Acres
$185,000Active0.17 Acres4533 River Road, Jefferson, LA 70121
MLS# 2522503Listed by: KELLER WILLIAMS REALTY 455-0100 - New
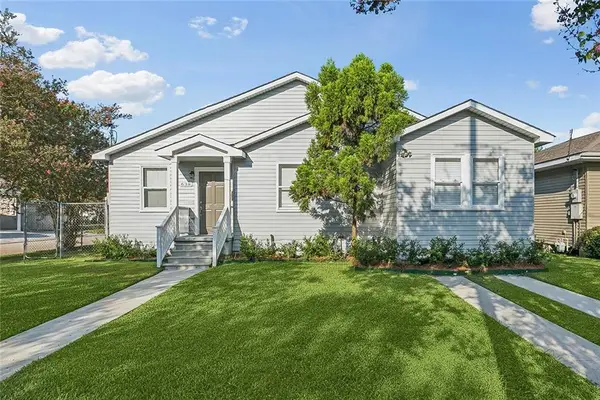 $360,000Active3 beds 2 baths1,452 sq. ft.
$360,000Active3 beds 2 baths1,452 sq. ft.638 Tucker Avenue, Jefferson, LA 70121
MLS# 2522090Listed by: LAMARQUE REALTY LLC - New
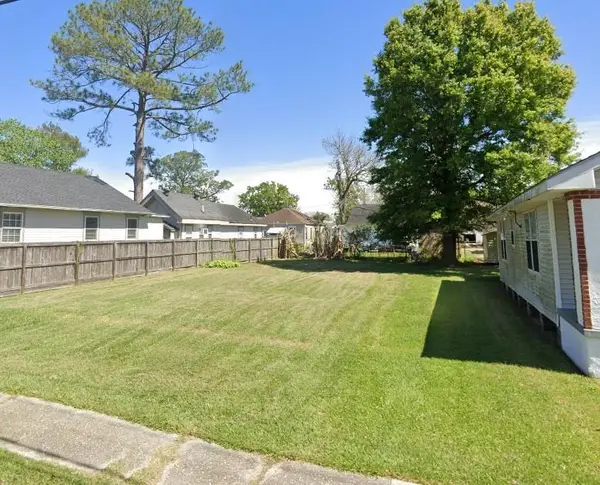 $99,000Active0.12 Acres
$99,000Active0.12 Acres415 Deckbar Avenue, Jefferson, LA 70121
MLS# 2522217Listed by: REALTY EXECUTIVES SELA - New
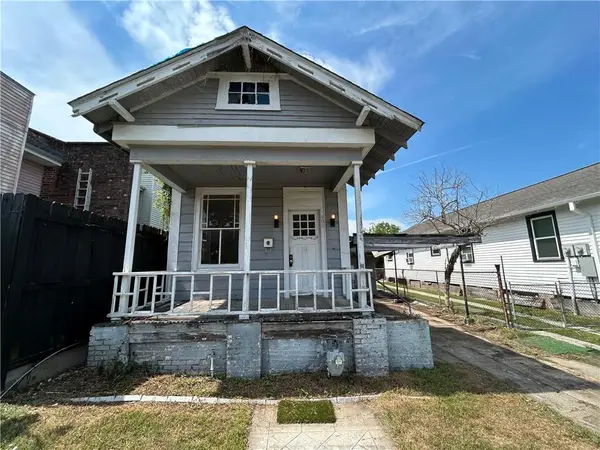 $78,000Active2 beds 1 baths1,583 sq. ft.
$78,000Active2 beds 1 baths1,583 sq. ft.408 Monticello Avenue, Metairie, LA 70121
MLS# 2522169Listed by: DONALD JULIEN & ASSOCIATES, INC. - New
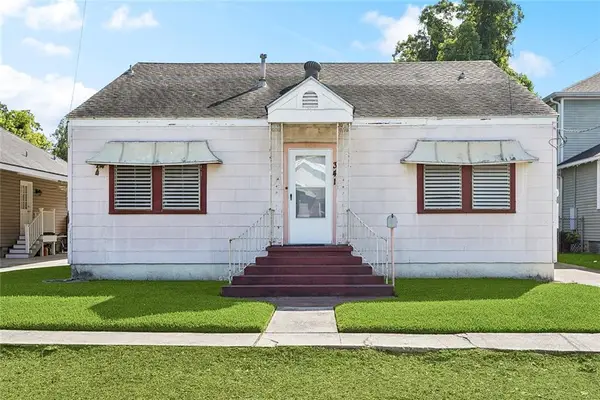 $185,000Active2 beds 1 baths1,509 sq. ft.
$185,000Active2 beds 1 baths1,509 sq. ft.341 Vinet Avenue, Jefferson, LA 70121
MLS# 2518091Listed by: LATTER & BLUM (LATT28)  $440,000Active4 beds 3 baths2,200 sq. ft.
$440,000Active4 beds 3 baths2,200 sq. ft.4423 Karen Street, New Orleans, LA 70121
MLS# 2521295Listed by: KELLER WILLIAMS REALTY SERVICES
