3922 Audubon Trace #3922, Jefferson, LA 70121
Local realty services provided by:Better Homes and Gardens Real Estate Rhodes Realty
3922 Audubon Trace #3922,Jefferson, LA 70121
$285,000
- 2 Beds
- 3 Baths
- 1,630 sq. ft.
- Condominium
- Active
Listed by: rebecca stahr
Office: latter & blum (latt18)
MLS#:2507005
Source:LA_CLBOR
Price summary
- Price:$285,000
- Price per sq. ft.:$174.85
About this home
Audubon Trace Condos creates a fabulous lifestyle exceeding your living expectations. Imagine relaxing on your covered front porch for hours of relaxation, listening to nature or chatting with friends.
Walk into your Foyer and enjoy expansive views including an open study, with a private, walk-out balcony. The study adjoins a cathedral ceiling living room with wood burning fireplace and floor to ceiling Palladian windows. The separate formal dining room, with window views and also open to the Living Room and Kitchen, completes the dynamic panoramic views overlooking the tree-lined street and community pool just across the street. The modern, updated kitchen with granite countertops and nearby enclosed washer/dryer make entertaining and maintenance such easy living. Hardwoods floor are throughout the main level, with carpet up the stairs and in the en-suite Primary Bed/Bath that offers a calm, peaceful feel as a Garden Tub awaits in the large spa-like space with high ceiling. Upper hallway open to the Cathedral height Living Area below elevates an overall spacious atmosphere, making it feel twice as large as it is. The Guest en-suite Bed/Bath offers privacy and can be utilized as an exercise or craft room.
Many upgrades give assurance of worry-free service from Security system, new electrical panel, washer and dryer, ceiling fans, to a like-new AC. Freshly painted. 90% improved. Pets allowed. Community amenities offer two private pools, nearby jogging and bike trails steps to the levee. Outside the complex rear entrance is nearby Jefferson Playground 4 tennis courts! Abundant unassigned parking. The well-maintained property enjoys HOA-provided exterior maintenance, water and exterior building insurance. Convenient location access to Ochsner, Uptown, CBD, Elmwood, Metairie and points north or south. This is a great place to live your best life!
Contact an agent
Home facts
- Year built:1985
- Listing ID #:2507005
- Added:152 day(s) ago
- Updated:November 13, 2025 at 04:30 PM
Rooms and interior
- Bedrooms:2
- Total bathrooms:3
- Full bathrooms:2
- Half bathrooms:1
- Living area:1,630 sq. ft.
Heating and cooling
- Cooling:1 Unit, Central Air
- Heating:Central, Heating
Structure and exterior
- Roof:Shingle
- Year built:1985
- Building area:1,630 sq. ft.
- Lot area:0.07 Acres
Utilities
- Water:Public
- Sewer:Public Sewer
Finances and disclosures
- Price:$285,000
- Price per sq. ft.:$174.85
New listings near 3922 Audubon Trace #3922
- Open Sat, 11am to 1pmNew
 $395,000Active3 beds 2 baths1,700 sq. ft.
$395,000Active3 beds 2 baths1,700 sq. ft.551 Honore Drive, Jefferson, LA 70121
MLS# 2530372Listed by: KELLER WILLIAMS REALTY SERVICES - New
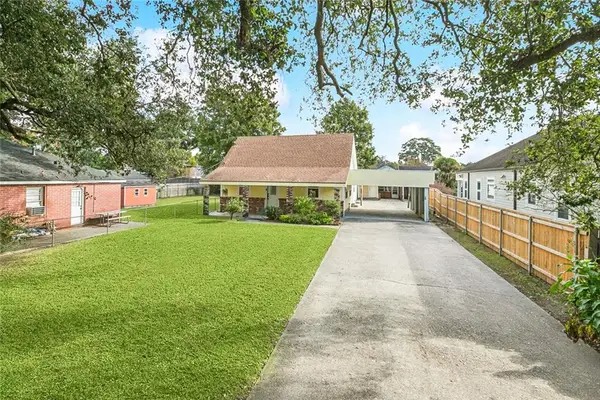 $275,000Active4 beds 2 baths2,256 sq. ft.
$275,000Active4 beds 2 baths2,256 sq. ft.625 Dodge Avenue, Jefferson, LA 70121
MLS# 2523110Listed by: NOLA LIVING REALTY - New
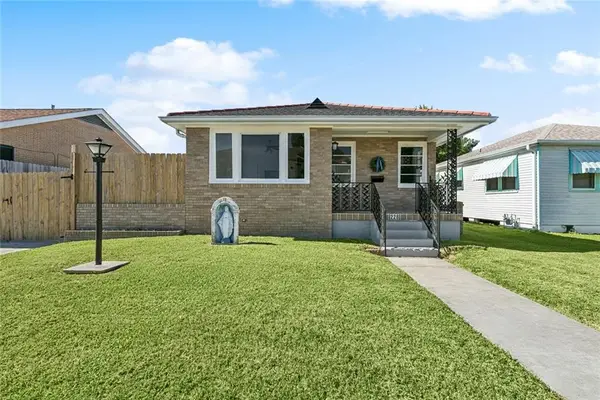 $297,000Active3 beds 2 baths1,309 sq. ft.
$297,000Active3 beds 2 baths1,309 sq. ft.228 Jules Avenue, Jefferson, LA 70121
MLS# 2529514Listed by: 1 PERCENT LISTS LEGACY - New
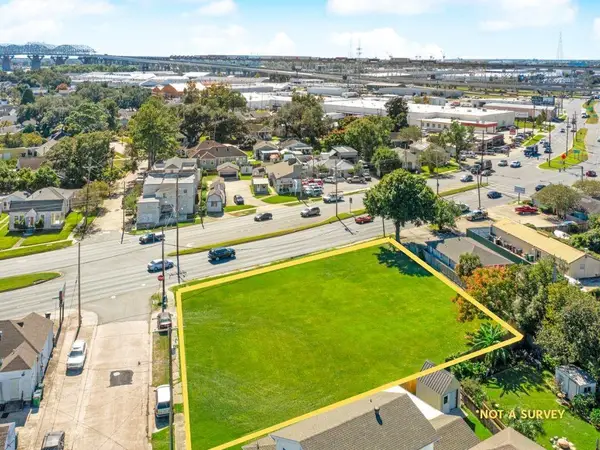 $725,000Active0 Acres
$725,000Active0 Acres4701 Jefferson Highway, Jefferson, LA 70121
MLS# 2529353Listed by: GENERATIONS REALTY GROUP, LLC - New
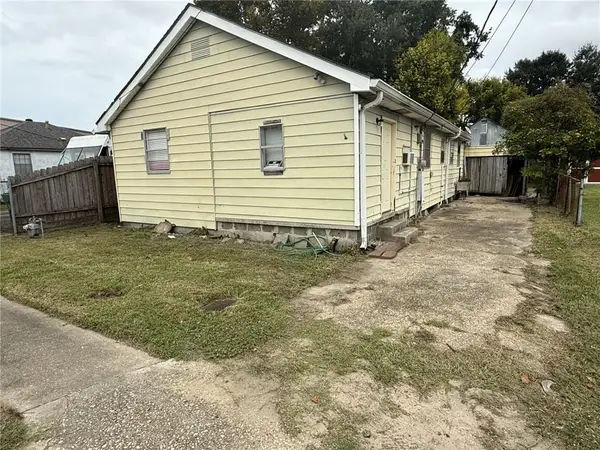 $260,000Active4 beds 2 baths1,618 sq. ft.
$260,000Active4 beds 2 baths1,618 sq. ft.611 Arnoult Road, Jefferson, LA 70121
MLS# 2529395Listed by: WATERMARK REALTY, LLC 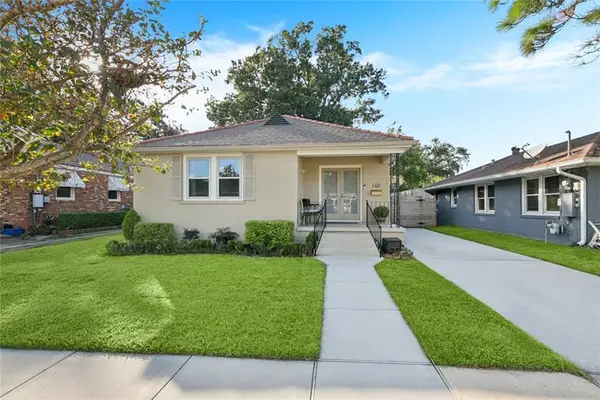 $387,500Active3 beds 2 baths1,774 sq. ft.
$387,500Active3 beds 2 baths1,774 sq. ft.140 Barry Avenue, Jefferson, LA 70121
MLS# 2525787Listed by: RE/MAX AFFILIATES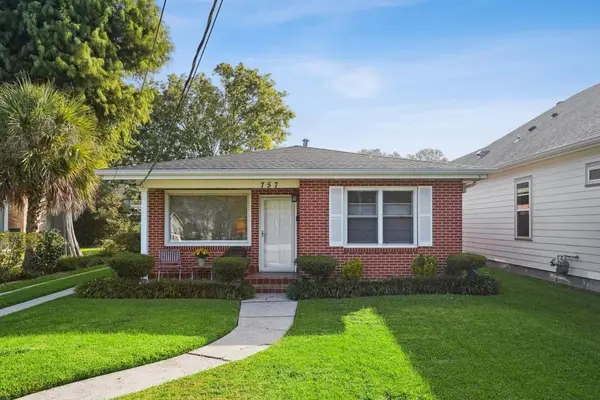 $300,000Active3 beds 2 baths1,478 sq. ft.
$300,000Active3 beds 2 baths1,478 sq. ft.757 Jefferson Heights Avenue, Jefferson, LA 70121
MLS# 2526687Listed by: COMPASS UPTOWN-MAPLE ST (LATT28)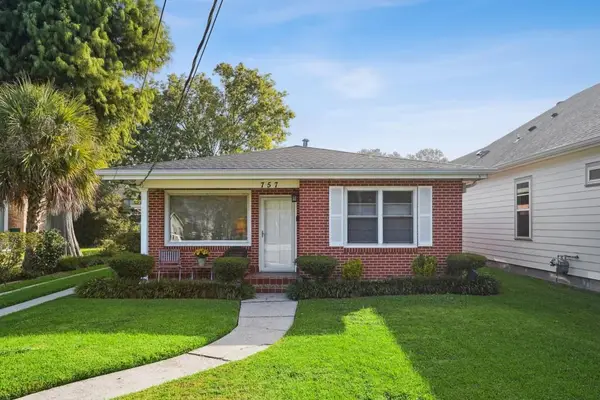 $300,000Active3 beds 2 baths1,478 sq. ft.
$300,000Active3 beds 2 baths1,478 sq. ft.757 Jefferson Heights Avenue, Jefferson, LA 70121
MLS# NO2526687Listed by: COMPASS UPTOWN-MAPLE ST (LATT28)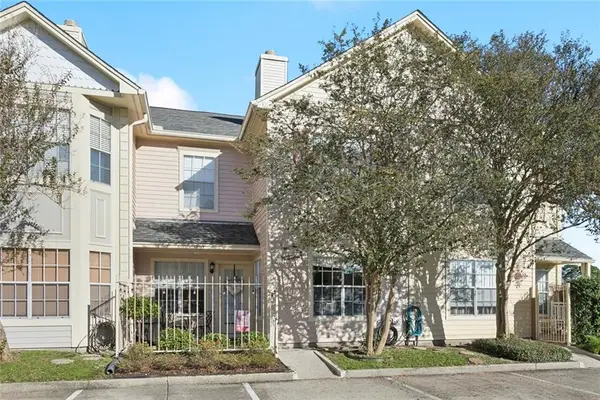 $249,000Active2 beds 2 baths1,288 sq. ft.
$249,000Active2 beds 2 baths1,288 sq. ft.1803 Audubon Trace #1803, Jefferson, LA 70121
MLS# 2527465Listed by: KELLER WILLIAMS REALTY SERVICES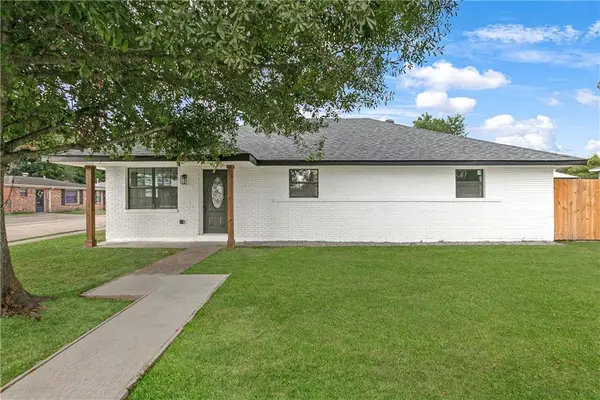 $325,000Active4 beds 2 baths1,895 sq. ft.
$325,000Active4 beds 2 baths1,895 sq. ft.600 Central Avenue, Jefferson, LA 70121
MLS# 2528078Listed by: KELLER WILLIAMS REALTY 504-207-2007
