601 Audubon Trace #601, Jefferson, LA 70121
Local realty services provided by:Better Homes and Gardens Real Estate Rhodes Realty
601 Audubon Trace #601,Jefferson, LA 70121
$289,000
- 2 Beds
- 3 Baths
- 1,572 sq. ft.
- Condominium
- Active
Listed by: cynthia riggs, delinda duncan
Office: latter & blum (latt28)
MLS#:2515431
Source:LA_CLBOR
Price summary
- Price:$289,000
- Price per sq. ft.:$163.09
About this home
Welcome to 601 Audubon Trace, a wonderful townhouse condo with garage! This unit has 2 ensuite bedrooms, plus a bonus loft area which can be an office or entertainment space. There are wood floors in the living room/ dining room and new carpet in the bedrooms and loft areas. The primary suite has a private balcony for relaxation. Downstairs there is an additional powder room. The kitchen includes all appliances as well as a full size washer and dryer. There is excellent closet and storage space throughout. The decorative fireplace in the living area adds a touch of elegance and warmth, for cozy evenings or entertaining guests. Because this is an end unit there are extra windows in the dining room and the bedrooms. www.audubontracecondos.com is the website that contains information on Audubon Trace including the condo docs.
Step outside to your private patio, an ideal spot for relaxation or enjoying the fresh air. Whether you're sipping your morning coffee or hosting a small gathering, this outdoor space offers a tranquil retreat. For additional enjoyment, there are two community pools with shady gazebos.
Don't miss the opportunity to make this delightful property your own and experience comfortable living in the secluded community at Audubon Trace.
Contact an agent
Home facts
- Year built:1984
- Listing ID #:2515431
- Added:96 day(s) ago
- Updated:November 13, 2025 at 04:30 PM
Rooms and interior
- Bedrooms:2
- Total bathrooms:3
- Full bathrooms:2
- Half bathrooms:1
- Living area:1,572 sq. ft.
Heating and cooling
- Cooling:1 Unit, Central Air
- Heating:Central, Heating
Structure and exterior
- Roof:Shingle
- Year built:1984
- Building area:1,572 sq. ft.
Utilities
- Water:Public
- Sewer:Public Sewer
Finances and disclosures
- Price:$289,000
- Price per sq. ft.:$163.09
New listings near 601 Audubon Trace #601
- Open Sat, 11am to 1pmNew
 $395,000Active3 beds 2 baths1,700 sq. ft.
$395,000Active3 beds 2 baths1,700 sq. ft.551 Honore Drive, Jefferson, LA 70121
MLS# 2530372Listed by: KELLER WILLIAMS REALTY SERVICES - New
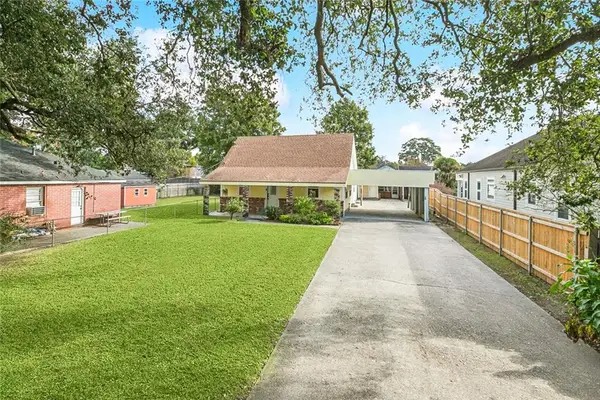 $275,000Active4 beds 2 baths2,256 sq. ft.
$275,000Active4 beds 2 baths2,256 sq. ft.625 Dodge Avenue, Jefferson, LA 70121
MLS# 2523110Listed by: NOLA LIVING REALTY - New
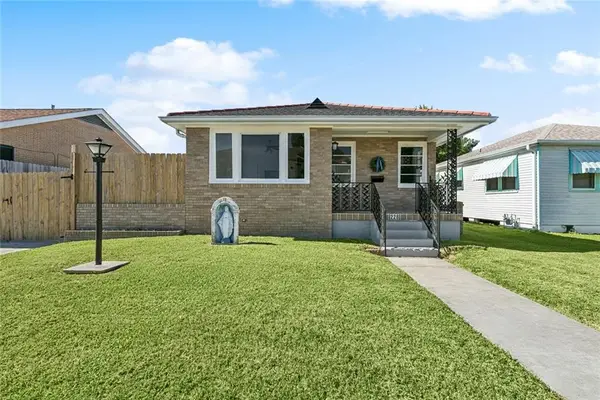 $297,000Active3 beds 2 baths1,309 sq. ft.
$297,000Active3 beds 2 baths1,309 sq. ft.228 Jules Avenue, Jefferson, LA 70121
MLS# 2529514Listed by: 1 PERCENT LISTS LEGACY - New
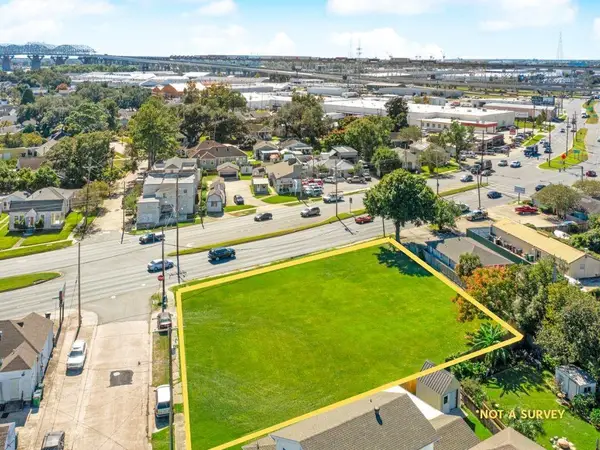 $725,000Active0 Acres
$725,000Active0 Acres4701 Jefferson Highway, Jefferson, LA 70121
MLS# 2529353Listed by: GENERATIONS REALTY GROUP, LLC - New
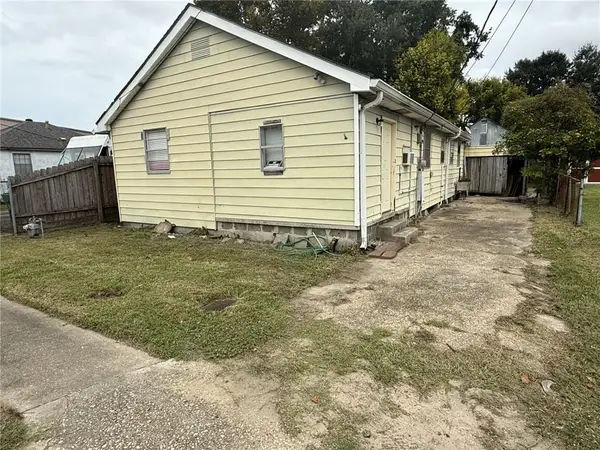 $260,000Active4 beds 2 baths1,618 sq. ft.
$260,000Active4 beds 2 baths1,618 sq. ft.611 Arnoult Road, Jefferson, LA 70121
MLS# 2529395Listed by: WATERMARK REALTY, LLC 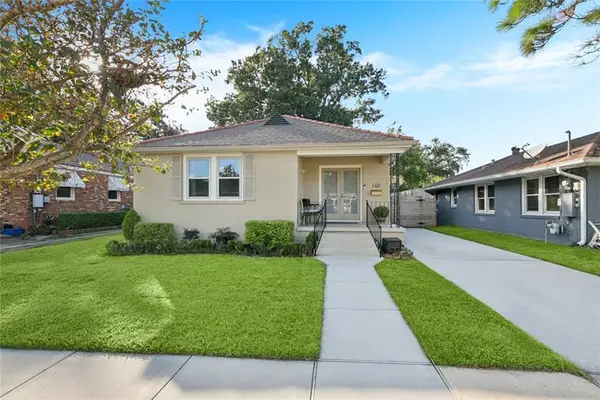 $387,500Active3 beds 2 baths1,774 sq. ft.
$387,500Active3 beds 2 baths1,774 sq. ft.140 Barry Avenue, Jefferson, LA 70121
MLS# 2525787Listed by: RE/MAX AFFILIATES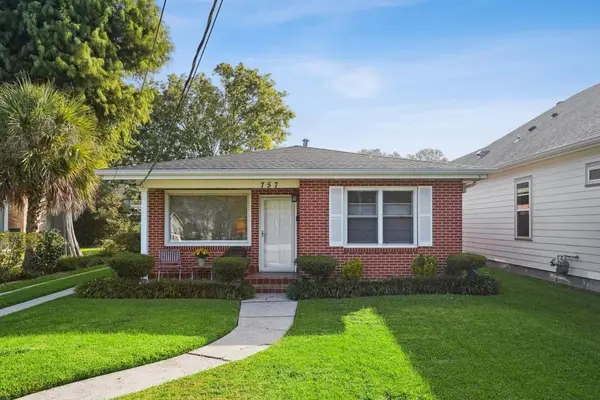 $300,000Active3 beds 2 baths1,478 sq. ft.
$300,000Active3 beds 2 baths1,478 sq. ft.757 Jefferson Heights Avenue, Jefferson, LA 70121
MLS# 2526687Listed by: COMPASS UPTOWN-MAPLE ST (LATT28)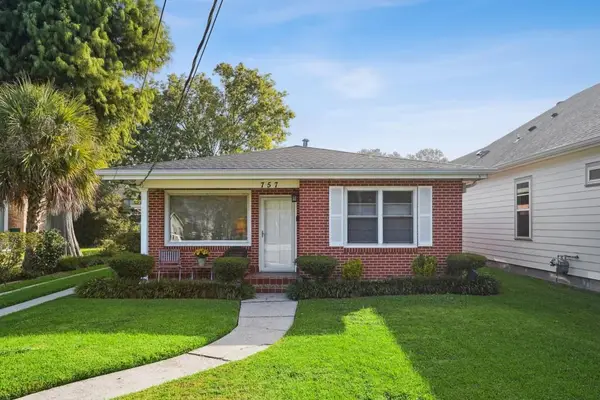 $300,000Active3 beds 2 baths1,478 sq. ft.
$300,000Active3 beds 2 baths1,478 sq. ft.757 Jefferson Heights Avenue, Jefferson, LA 70121
MLS# NO2526687Listed by: COMPASS UPTOWN-MAPLE ST (LATT28)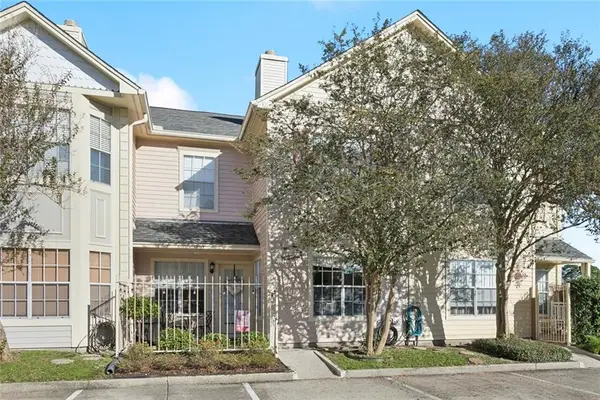 $249,000Active2 beds 2 baths1,288 sq. ft.
$249,000Active2 beds 2 baths1,288 sq. ft.1803 Audubon Trace #1803, Jefferson, LA 70121
MLS# 2527465Listed by: KELLER WILLIAMS REALTY SERVICES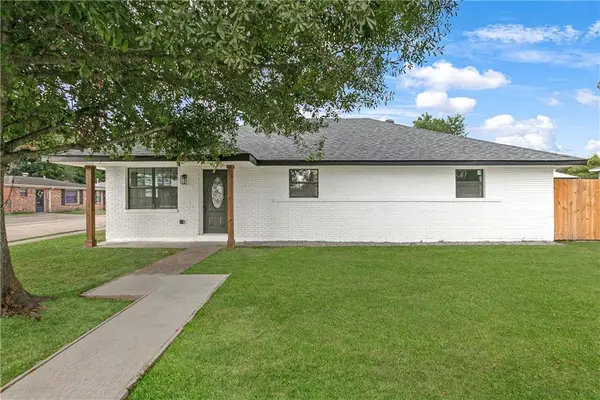 $325,000Active4 beds 2 baths1,895 sq. ft.
$325,000Active4 beds 2 baths1,895 sq. ft.600 Central Avenue, Jefferson, LA 70121
MLS# 2528078Listed by: KELLER WILLIAMS REALTY 504-207-2007
